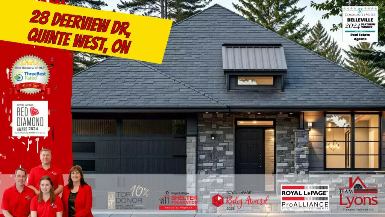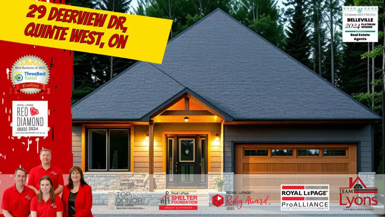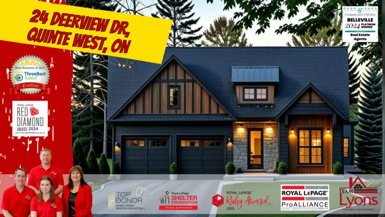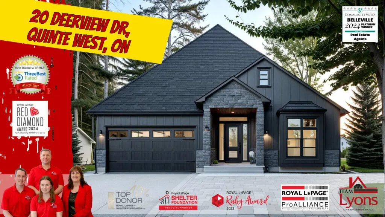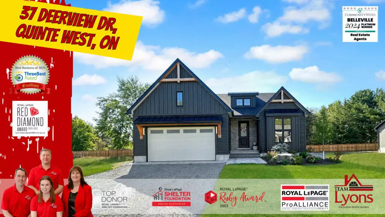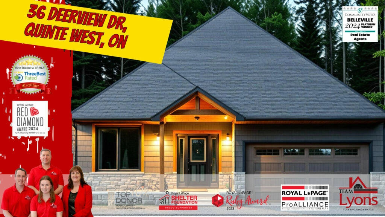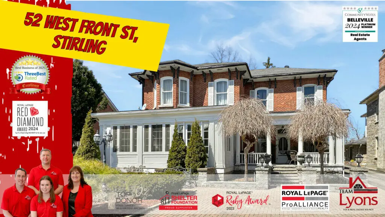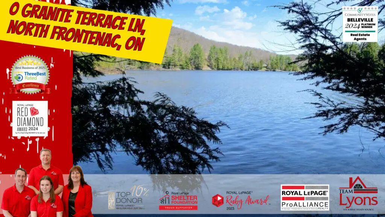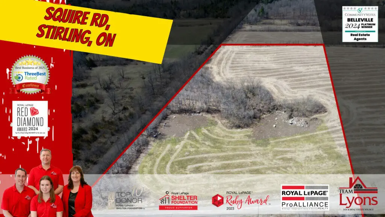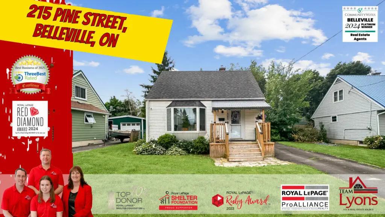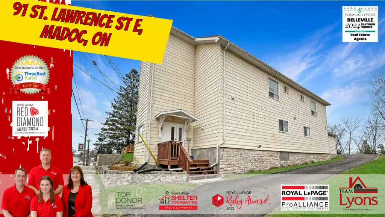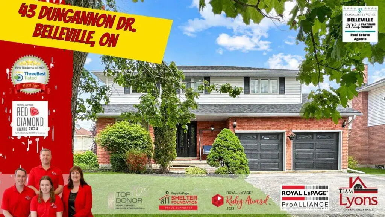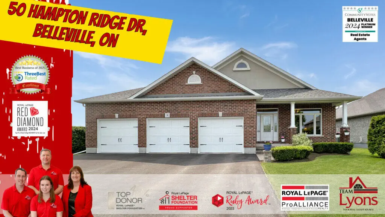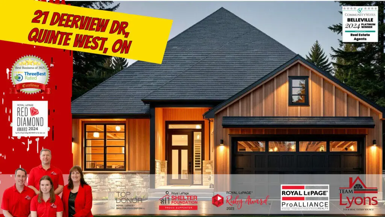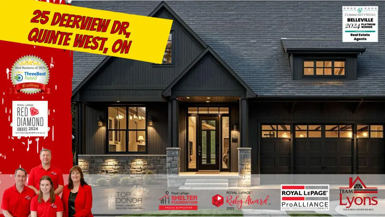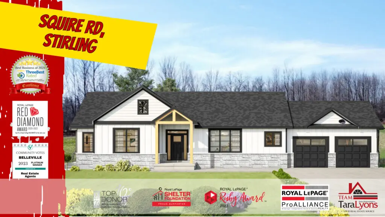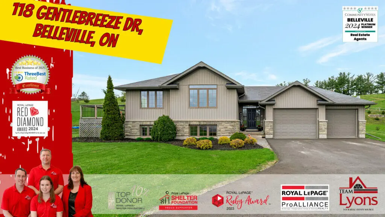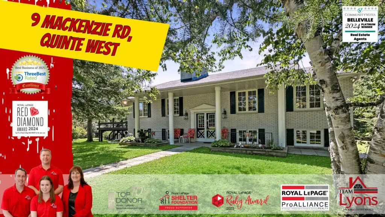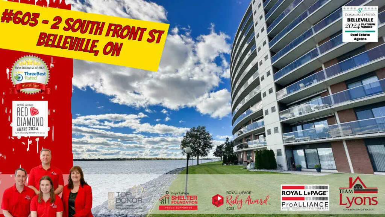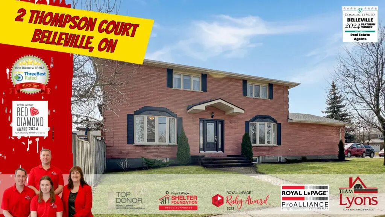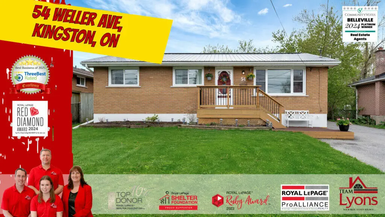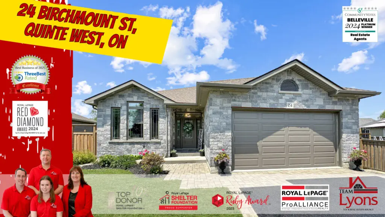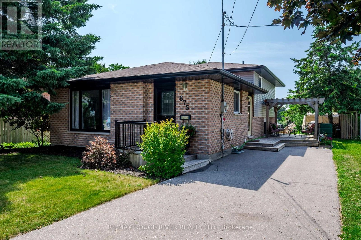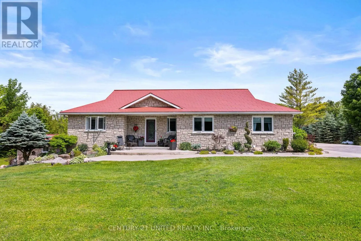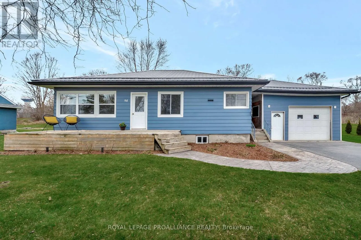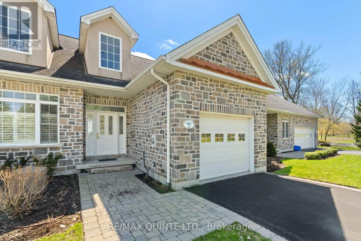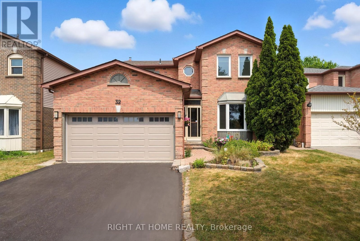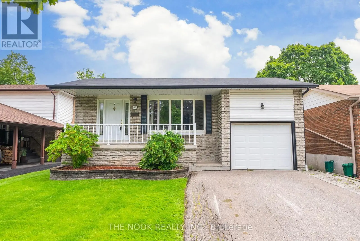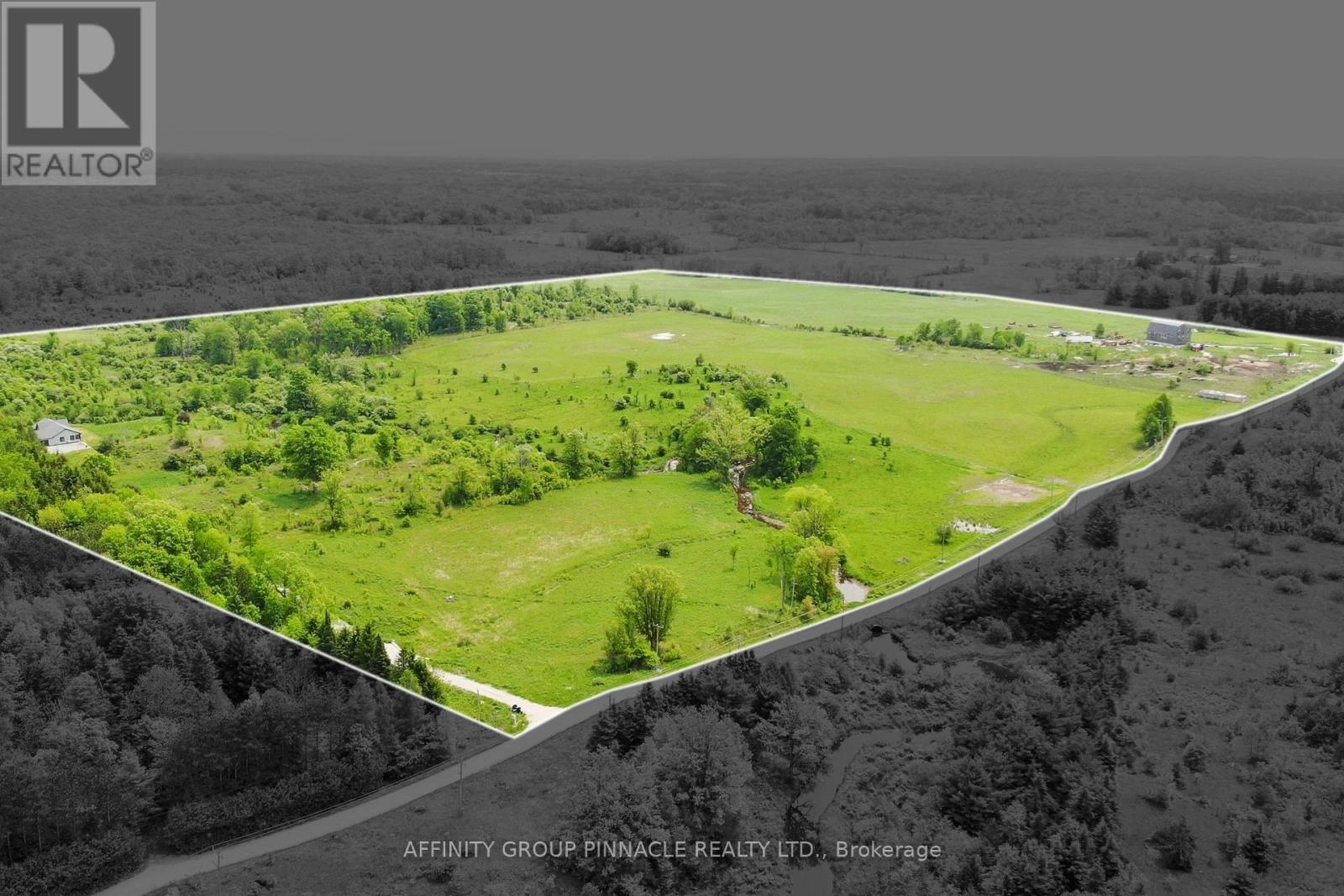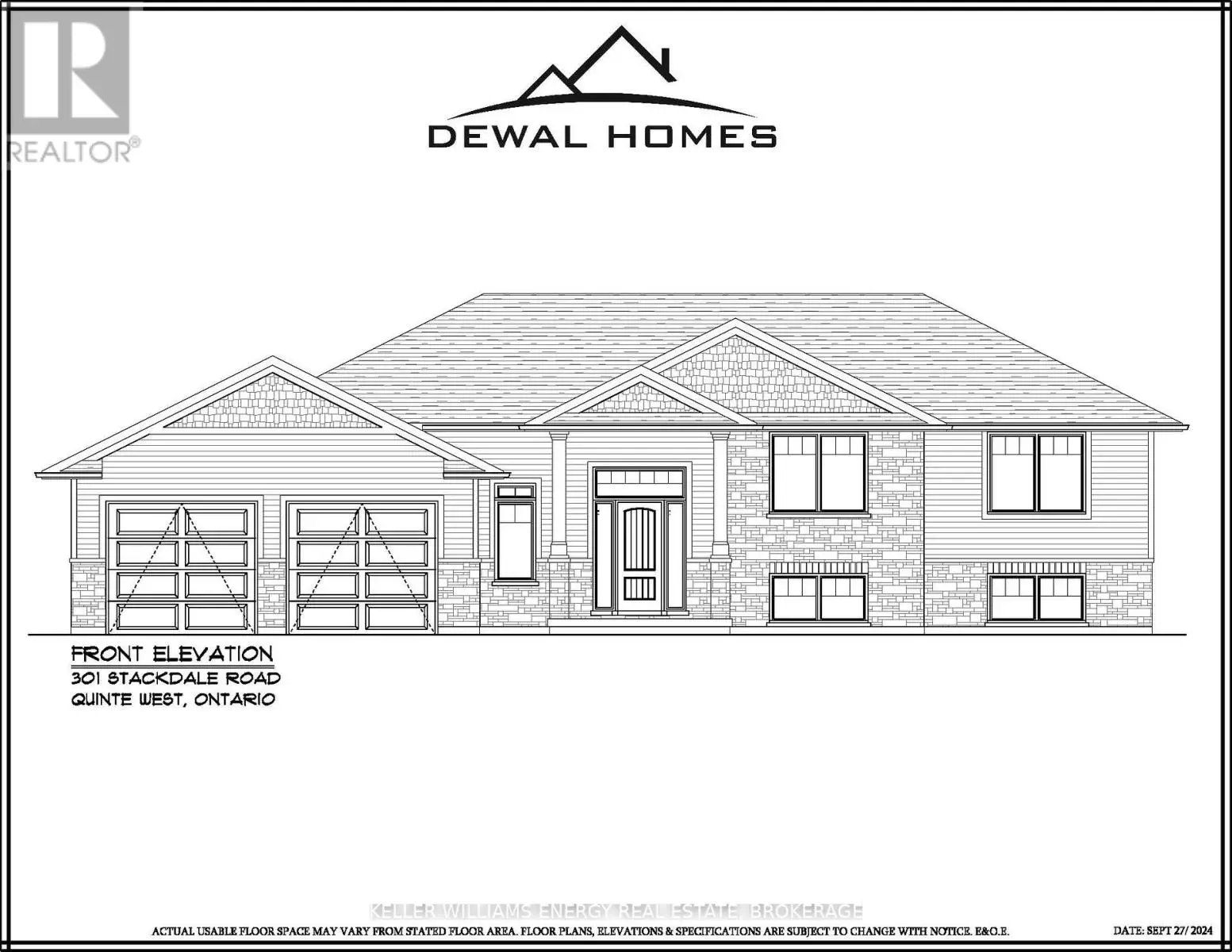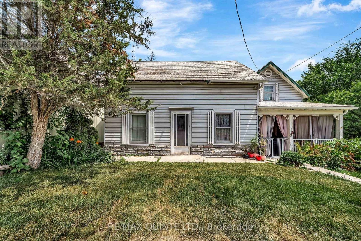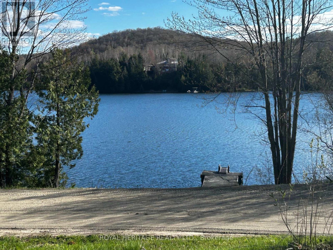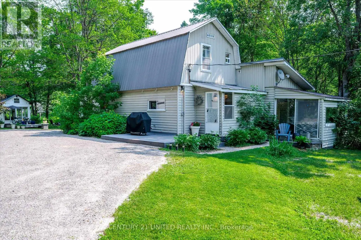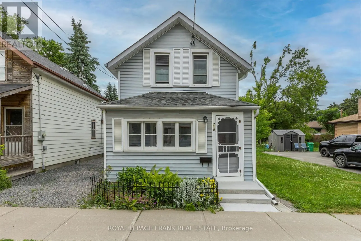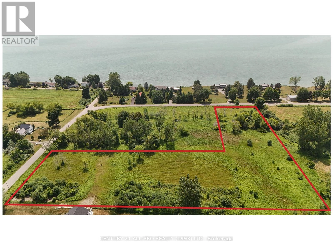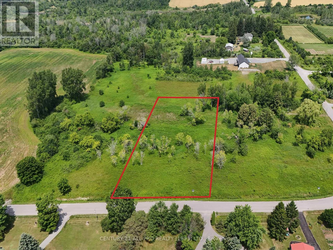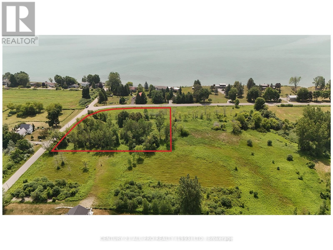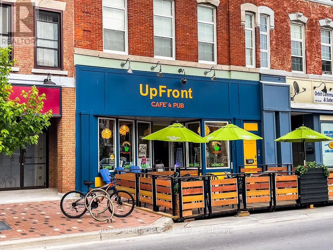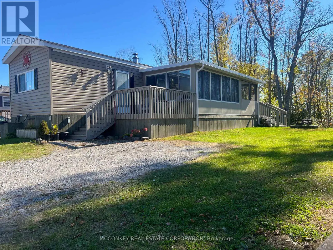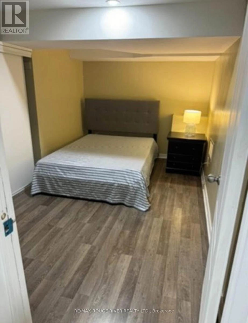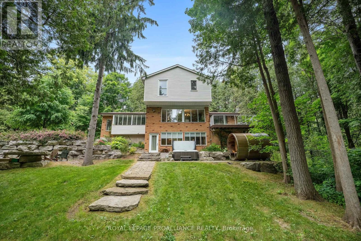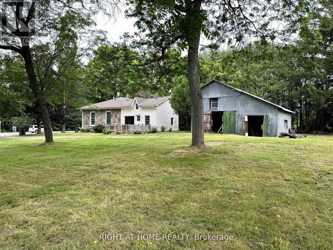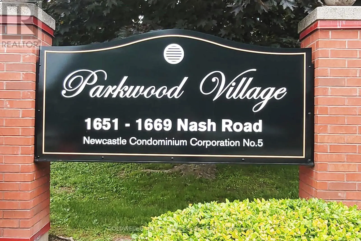$1,069,900 – 28 Deerview Dr, Quinte West Real Estate
$1,079,900 – 29 Deerview Drive, Quinte West Real Estate
$1,089,900 – 24 Deerview Dr – Quinte West Real Estate
$1,099,900 – 20 Deerview Dr, Quinte West Real Estate
$1,099,900 – 37 Deerview Dr, Quinte West Real Estate
$1,149,900 – 36 Deerview Dr, Quinte West Real Estate
$1,195,000 – 52 West Front St, Stirling Real Estate
$225,000 – 0 Granite Terrace Ln, North Frontenac Real Estate
$250,000 – Squire Rd, Stirling Real Estate
$410,000 – 215 Pine Street, Belleville Real Estate
$435,000 – 329 Bridge St E, Belleville Real Estate
$590,000 – 91 St. Lawrence Street E, Madoc Real Estate
$625,000 – 43 Dungannon Dr, Belleville Real Estate
$859,900 – 50 Hampton Ridge Dr, Belleville Real Estate
$874,900 – 21 Deerview Drive, Quinte West Real Estate
$899,900 – 33 Deerview Drive, Quinte West Real Estate
$944,900 – 25 Deerview Drive, Quinte West Real Estate
$949,900 – Squire Road, Stirling Real Estate
$984,900 – 32 Deerview Dr, Quinte West Real Estate
$995,000 – 118 Gentlebreeze Dr, Belleville Real Estate
SOLD – 9 MacKenzie Rd, Quinte West Real Estate
SOLD – 92 Morgan Rd, Stirling Real Estate
SOLD – #603 – 2 South Front St, Belleville Real Estate
SOLD – 2 Thompson Crt, Belleville Real Estate
SOLD – 54 Weller Ave, Kingston Real Estate
SOLD – 24 Birchmount St, Quinte West Real Estate
875 Westwood Crescent
Cobourg, Ontario
Situated in the sought-after west end of Cobourg, this residence offers easy access to Westwood Park, Cobourg's heritage harbour, marina, beach, and downtown shopping and dining attractions.This private backsplit home comprises 4 bedrooms and 2 baths. The main floor showcases a bright, open kitchen with a separate entrance, along with a spacious dining and lounge area. Descending from the kitchen to the lower level, you'll discover a large living room bathed in natural light and featuring a master ensuite. The upper level houses 3 additional bedrooms and a 4-piece bath. The basement is equipped with a sizable rec room/office, a storage room, and a laundry area. Outdoors, you'll find an inviting space with a side entrance off the kitchen, a large patio, and a fenced backyard adorned with beautiful gardens, apple, and pear trees, perfect for entertaining. The property is impeccably maintained, featuring a new roof, updated fascia, eaves, soffit, and modern siding. Don't miss the opportunity to own this remarkable property. Whether you're a current resident or new to Northumberland County, it promises an exceptional lifestyle, with its breathtaking rolling hills, lake access, and scenic forested trails perfect for hiking, ATV riding, snowmobiling, and cross-country skiing. All within an hour's drive from Toronto. (id:59743)
RE/MAX Rouge River Realty Ltd.
1690 Pinehill Drive
Peterborough West, Ontario
Great west end bungalow on a quiet cul de sac close to Jackson Park/Trans Canada Trail and walking distance to PRHC as well as some of the city's best schools. Keep your money in your wallet as this well cared for home has been beautifully upgraded in recent years. Approximately 1515 sq. feet on the main floor with newer (2017) hardwood floors, 3 spacious bedrooms, cheater ensuite, gorgeous updated kitchen (2017) with endless cupboards, quartz counters, high end appliances, dining room, west facing living room, and a bright three season sunroom overlooking the fully fenced rear yard. This home has an oversized double garage including new (2024) insulated garage doors that are wifi enabled. Easy walk-in access from the garage to the lower level spacious mudroom/laundry room. There is a large bright west facing rec room with a gas fireplace (2020) and a 3pc bath/ensuite off the 4th bedroom (a great guest suite). A new Napoleon gas furnace and central air were installed in 2024 and the roof reshingled in 2017. Gorgeous, mature, low maintenance perennial gardens adorn this property. 14 new pickleball courts just down the street at Bonnerworth Park are being built. This is a great, walk everywhere, mature treed location, ideal for commuters who need a quick access to the parkway or out to the Hwy 28 and the Hwy 115. Retire in style or bring the kids to this great neighbourhood! This quality home has been pre-sale inspected. (id:59743)
Royal LePage Frank Real Estate
310 Viner Line
Selwyn, Ontario
Welcome to this stunning custom-built home in the heart of Ennismore! Set amidst extensive, professionally designed landscaping, this property offers a private oasis for relaxation and entertaining. Step outside to your own resort-style retreat featuring a large, fully gated inground pool, hot tub, and a charming pool house--ideal for summer gatherings or quiet evenings under the stars. The detached three-car garage provides ample space for vehicles, toys, and hobbies, while multiple RV hookups make hosting guests a breeze. Inside, the spacious layout boasts two separate family living areas, offering flexibility for both intimate family time and larger get-togethers. Fitness enthusiasts will appreciate the dedicated home gym, while the basement comes roughed-in for a granny suite with direct walkout access to the backyard--perfect for multi-generational living or potential income. With an abundance of parking and storage throughout, this home is designed to accommodate your every need. Whether you're seeking a peaceful sanctuary, an entertainers paradise or a space to work from home, this exceptional property truly has it all. (id:59743)
Century 21 United Realty Inc.
94 Main Street
Prince Edward County, Ontario
Welcome to your ideal County retreat in the heart of Wellington! This charming 2+1 bedroom home sits on a spacious in-town lot with water views of West Lake from the front porch and backs directly onto green space with trail access to the Millennium Trail. Just steps from shops, restaurants, and the public beach, you'll love the lifestyle this 'beach side living' location offers. Tucked down the street from the hustle and bustle, this home offers the tranquility of a quieter setting while just being minutes from everything you need. Relax in your private backyard under the open sky and take in the stars - no streetlights, no traffic, just serenity. Inside, enjoy a stylish renovated kitchen with granite countertops, a newly updated 4-piece bathroom, and carpet-free living with professionally installed high-end laminate flooring. Both bedrooms provide ample storage and large windows with views of the private backyard. The main level features new interior doors with some rooms being freshly painted. The finished lower level provides extra living space with a third bedroom and cozy family room perfect for guests or family. The oversized garage/workshop is a rare find, complete with a propane heater and loft space accessible via staircase. With fresh exterior siding on the garage and thoughtful upgrades completed, this home is move-in ready and perfect for year-round living or a weekend escape in the ever-popular Prince Edward County. Updates include: Bathroom (2023), Central A/C (2023), HWT (2022), Kitchen (2021), Laminate Flooring (2021), Electrical Panel (2021), Metal Roof (2018), Windows (2018). (id:59743)
Royal LePage Proalliance Realty
22 Gracefield Lane
Belleville, Ontario
Welcome to this gorgeous 2 bedroom 2 bathroom townhome situated on the Bay of Quinte. This 1 and 1/2 story St James by the Bay unit is the perfect find. Step inside to your stunning foyer. Off to the left sits a beautiful kitchen with granite countertops and ample storage. Follow your way through to an inviting living room. Natural light pours in from floor to ceiling windows and patio doors that open up to a lovely seating area. To finish off the main level, your primary getaway complete with ensuite and the perfect place to kick back and relax. A loft area gives way to a second bedroom and seating area as well as a second bathroom. An unfinished basement offers plenty of storage space. With main floor laundry and easy access to downtown Belleville plus all amenities this unit is the perfect place for you to say welcome home. **EXTRAS** St. James by the Bay Village is a Right to Occupy, Life Lease Adult Style Community, mthly maintenance fees $491.86, annual insurance $477.54 Maintenance outside snow removal lawn & garden window cleaning Furnace & Air (id:59743)
RE/MAX Quinte Ltd.
32 Horseshoe Drive
Whitby, Ontario
Beautiful 4 Bedroom, 4 Bathroom, 2-Storey Home nestled in a mature, sought-after Whitby neighbourhood, conveniently located near parks, schools, and amenities. With many updates throughout, this home is move-in ready! Enjoy a spacious main level layout featuring a large eat-in kitchen with walk-out to the fully fenced backyard and covered deck which is perfect for entertaining. The main level also offers a generous sized dining room for family gatherings, a bright living room with bay window, an inviting family room with large window overlooking the backyard, a convenient 2-piece bathroom, large coat closet and a main level laundry room with a side entrance to the home. The second level features: 4 spacious bedrooms, an updated 5-piece bathroom, primary bedroom boasting a walk-in closet and a 4-piece ensuite bathroom. The finished basement offers even more living space with an office/bonus room (featuring a closet and window), a huge recreation room, 3-piece bathroom, extra large storage closet, and under-stairs storage. Attached 2-car garage with Electric Car Charger. Close to schools, shopping, the GO Train and easy access to Highway 401. Don't Miss It! (id:59743)
Right At Home Realty
287 Viewmount Street
Oshawa, Ontario
Welcome to your dream home in the highly sought-after Donnovan neighborhood of Oshawa! This charming four-level back-split home is a hidden gem, offering a unique blend of comfort, style, and convenience. With 3 spacious bedrooms plus an additional bedroom there's plenty of space for everyone. The primary bedroom is a peaceful retreat, while the other bedrooms offer flexibility - think home office, guest room, or creative space. This home features 2 well-appointed bathrooms. Each bathroom is designed with a perfect balance of functionality and style. The heart of the home, the kitchen, is a culinary dream. It's the perfect spot to whip up a family meal or entertain friends. The open-concept living and dining area is warm and inviting, perfect for hosting dinner parties or enjoying a quiet night in.But the perks don't stop inside. Step outside and you'll find a beautifully backyard. It's your own private oasis with a hot tub, perfect for summer BBQs, gardening, or simply enjoying a cup of coffee in the morning sun.Location is everything, and this home has it in spades. Nestled in a friendly community, you're just a stone's throw away from all amenities - shops, schools, parks, you name it. Plus, with easy access to the 401, your commute just got a whole lot easier. Don't miss out on the opportunity to make this dream home your reality! (id:59743)
The Nook Realty Inc.
Lot 21 Ellwood Crescent
Trent Lakes, Ontario
Discover this exceptional, newly built (2024/2025) 3 Bdrm 2.5 bath bungalow situated on a secluded 2-acre property, a convenient 5-minute drive from Bobcaygeon and just over 1.5 hours from the GTA. This custom-designed residence offers a harmonious blend of contemporary aesthetics and modern finishes. The interior welcomes you with a bright and airy open-concept design featuring a open concept kitchen/living area with quartz counter-tops, abundant storage, ideal for both everyday living and hosting gatherings. The adjacent living and dining area is bathed in natural light streaming through expansive windows, providing tranquil views of the private backyard. Transition effortlessly to outdoor living via the deck. The luxurious primary suite serves as a private retreat, complete with a spa-like four-piece en-suite featuring a freestanding tub, double vanity, custom-tiled shower, and a walk-in closet with custom wood shelving. Two additional well-appointed main-floor bedrooms share a three-piece bathroom with a custom-tiled shower. A dedicated office or flexible space located just off the living area provides an ideal setting for remote work or pursuing hobbies.This remarkable home boasts a triple car garage, an energy-efficient ICF foundation, and forced air propane heating. The partially finished basement presents significant potential for customization, featuring large windows, drywall, insulation, and a bathroom rough-in. Embrace the opportunity to move in and experience all that this extraordinary property has to offer! Photos with furniture have been virtually staged. (id:59743)
Affinity Group Pinnacle Realty Ltd.
1295 Carlyon Line
Severn, Ontario
This kind of property rarely gets exposed to the market!! This farm is set on 100 acres of picturesque landscapes, complete with a lively stream, field and pastures, a serene pond, and a mixed forest. The home is located at 1295A Carlyon Line, is a 2-year-old, 2175 sqft bungalow designed for single-level living. The open-concept layout includes three bedrooms, with a semi-ensuite bathroom connected to the primary bedroom. The living room features a vaulted ceiling that flows into a modern kitchen, highlighted by a large island with granite countertops. The home is heated by a propane boiler with in-floor radiant heat, and also includes a wood stove. The barn, at 1295B Carlyon Line, provides a mix of options. On the main level is perfect for machinery and farm supply storage. Upstairs offers over 3700 sq ft of office space and storage space. It boasts a stunning post and beam design with an open-concept plan, a balcony, and expansive views. Each building has its own well and septic system. Approximately 70 acres are currently dedicated to hayfield/pasture, with some acreage tile drained. This property presents an amazing opportunity for a hobby farm, a potential multi-generational family compound, or realizing a "Yellowstone" dream. (id:59743)
Affinity Group Pinnacle Realty Ltd.
301 Stockdale Road
Quinte West, Ontario
Construction is Underway!! Introducing 301 Stockdale Road, Quinte West. Enjoy a quality, brand-new home, proudly built by a reputable local builder. This 3 Bed, 2 Bath bungalow offers approximately 1,650 sq ft on the main floor & is situated on a 1.6 acre treed lot. Covered porch leads to a gracious foyer, which has garage access, and access to main floor and basement. Vaulted ceiling and recessed lighting adds elegance to the great room, which offers a propane fireplace for cosy ambience. Kitchen is complete with a pantry, large island ready for a bar fridge, and a generous layout with quality cabinetry and quartz counters. Dining area offers sliding doors leading to a 12x14 ft covered deck, ideal for enjoying the privacy offered here. Main floor is complete with 3 bedrooms, 2 full baths, and laundry room. Primary bedroom enjoys a walk-in-closet & a 5 pc bath with tile and glass shower, double vanity, and a deep soaker tub. The main bath is a 4pc with a tub/shower unit. Full basement with large above-grade windows ensuring loads of additional bright living space. The builder is including a finished recreation room and full bathroom at this price. The home is complete with a 24 x 23'6" 2-car insulated & drywalled garage with electric opener, owned electric hot water tank. Situated on a fully treed lot just outside of town, backing on to the Lower Trent Trail - a walking /cycling trail leading to Batawa ski slopes, through Frankford, to Glen Ross. Minutes from the heart of Quinte West for all conveniences, with easy access to the 401, all with the privacy of country lot. View the site today and envision your dream home! (id:59743)
Keller Williams Energy Real Estate
4852 Stirling Marmora Road
Stirling-Rawdon, Ontario
Timeless Character and Endless Potential. Step back in time and envision the future with this classic country home, offering up to 4 spacious bedrooms, 2 bathrooms, and over 2000sqft of living space filled with vintage charm. This home retains some of its original character, including window trim, interior doors, and a classic porch. The large kitchen is ideal for gathering, and the wood stove provides a cozy and rustic heat source. With generously sized rooms throughout, there's plenty of space to create your dream home. Situated on a generous lot, this property includes a metal roof, an original barn/workshop ideal for hobbies or storage, and a large yard with room to grow, garden, or simply enjoy rural living in a great community with great neighbours. Close to Marmora and Stirling, with local amenities such as the Diner and ball diamond. (id:59743)
RE/MAX Quinte Ltd.
18 Highschool Lane
Bancroft, Ontario
Great Family Potential in the Heart of Bancroft This spacious home is ideally located just steps from the high school and within walking distance to all of Bancroft's amenities a great opportunity for families, first-time buyers, or anyone looking for in-town living. The main floor offers a bright, country-style kitchen with ample cupboard and counter space, a large primary bedroom, a renovated 4-piece bathroom with laundry, and a light-filled living room. Upstairs features two generous bedrooms, a second updated 4-piece bathroom, and a versatile bonus room perfect as a home office, den, or extra sleeping area. The basement offers walk-up access to the main street and provides excellent storage with the potential for further use. Recent updates include a new propane furnace and renovated bathrooms. The attached garage is currently used as storage but could easily be converted back. Additional features: full cell service, high-speed internet, and municipal garbage/recycling pickup. With a great layout and central location, this home is ready for your personal touch. (id:59743)
Century 21 Granite Realty Group Inc.
256 Trout Lake Road
Faraday, Ontario
Looking for Waterfront View? Look No further! Surrounded by 2.45 acres of forest, field & with an incredible lake view. Imagine waking up every morning to the serene beauty of the water, watching the sunset paint the sky in vibrant colors and enjoying a peaceful evening with nothing but nature as your backdrop, or walk across the road, onto the dock and into the boat for an early morning fishing excursion where you can catch big & small mouth bass and perch. Whether you're looking to renovate the existing structure or build your dream home, the potential for this property is undeniable & ready for your vision. This may be your opportunity to invest in a property that will increase in value and is positioned to be an excellent long-term investment. Rd is maintained yr round and is a school bus route. The quaint town of Bancroft, just minutes north, has all your amenities. 2.45 Acres of open field and forest. Views of Riddell Lake. Shed and Bunkie with AC and hydro. (id:59743)
Royal Heritage Realty Ltd.
281-A Glory Road
Hastings Highlands, Ontario
Do you think a magazine shoot ready riverfront four season home or cottage, fully furnished and finished by a professional interior designer is too good to be true? It isn't. This gorgeous property, just ten minutes from Bancroft, has three bedrooms (two in the house and the bunkie can be a seasonal third bedroom), two sunrooms, two bathrooms, and a too-cute bunkie ready for you to enjoy from day one. Fully renovated from top to bottom over the past five years, this property is something special, blending country warmth with a clean modernity that will make you smile from ear to ear every time you arrive at your river oasis. Almost everything in the cottage, including kayaks, will be included with the sale, so all you have to do is pack your bags. Turn out fabulous meals in the spacious kitchen while family and guests play on the private lot, lounge in the bunkie or sunrooms, or head out for a paddle on the York River. While away memorable nights playing games and chatting for hours with friends after dinners at the dining room table. Of course, you'll want a place to store all the toys, and the detached garage will handle that. Siting on an almost half acre lot close to Bancroft, multi-use trails, and the southern end of Algonquin Park, this property offers something for everyone, whether you're looking for a family getaway or a ready-to-go short term rental. (id:59743)
Century 21 United Realty Inc.
715 Chamberlain Street
Peterborough Central, Ontario
This charming 3+1 bedroom, 2-bathroom home is nestled in a quiet area just west of High Street. It's clear this home has been well-maintained, featuring an updated kitchen, main floor laundry, a newer roof, and a lovely addition at the back that opens to a private yard. Its location, just steps away from various amenities, parks, and transit, truly makes this home a hidden gem. (id:59743)
Royal LePage Frank Real Estate
Lot 1 Colton Street
Cramahe, Ontario
An incredible Build to suit opportunity for your dream home here on a lot that is close to Lake Ontario. You can have your driveway off Colton St or enter from Victoria Beach Rd. This L shaped lot has over 4 acres. A chance to build a Custom built home perfectly situated on a generously sized lot. Stunning views of the Lake. Lot size is approx. Taxes yet to be assessed by the Township. Country living at its finest! (id:59743)
Century 21 All-Pro Realty (1993) Ltd.
Lot 2 Victoria Beach Road
Cramahe, Ontario
Experience the charm of Lakeside living on this newly severed lot. An incredible Build to suit opportunity for your dream here with breathtaking views of Lake Ontario. This 1.8 acre spacious lot is an exceptional piece of property waiting for you. Lot size is approx. Property taxes to be assess from the Township of Cramahe. This lot is conveniently located in a beautiful small town that is filled with charm, restaurants, shopping and easy access to the 401 for anyone needing to commute. (id:59743)
Century 21 All-Pro Realty (1993) Ltd.
Lot 3 Victoria Beach Road
Cramahe, Ontario
Newly created country corner lot. Build to suit opportunity for your dream home. Nestled on the scenic Victoria Beach Road in Cramahe Township. Live near Lake Ontario on the prime 2.7 acre lot. (Lot size approx.) Perfect, quiet area that gives you all the country living feels yet super close to town, 401 and shopping. (id:59743)
Century 21 All-Pro Realty (1993) Ltd.
313 Front Street
Belleville, Ontario
Welcome to Belleville's premiere, caf, pub, & performance space. This 60-seat cafe is known as Upfront Caf & Pub. It offers over 2000 sf., with an additional 30 patio seats from May to October. It is a charming & welcoming place to relax, have a beer, coffee, pastry, snack, or listen to music. There are 3 new bathrooms, 1 wheelchair accessible, built in 2024, a new washup-kitchen with commercia dishwasher, 2 compartment sink & sprayer, a chest freezer, warming oven, wire shelving units filled with dishware, appliances, tablecloths & restaurant supplies. A store room adjacent to the kitchen could easily be converted into additional commercial space, w/a walkout to parking for 4 cars. Elevated stage with lighting & curtain. Many regulars, touring performers or local musicians. Office accessible to store room or hallway behind bathrooms. Wiring & plumbing completely re-done. Lengthy list of chattels: lg beer fridge bar fridge, 2 draft coolers, pastry display fridge & mini fridge, 16 ft L-shaped oak bar w/brass rail has built-in shelving. An 8 ft. counter on wheels completes the service area. Behind the counter are additional work spaces built-in sinks, a commercial Bunn coffee maker, an LG microwave & assorted smaller appliances. Furniture included & transferrable license. Detailed list upon request. Financial statements after a showing, w/a signed NDA. Also included is the social media account. Downtown Belleville has undergone many improvements over the last few years, wide brick sidewalks, lovely storefronts, flower baskets & more. Plenty of municipal parking, along the Riverfront Trail. This location is part of Belleville's commercial hub with a completed 32-million-dollar revitalization & infrastructure project. Steeped in rich history, there have been many preeminent owners since it was built in 1870. Belleville is in beautiful Eastern Ontario along the 401 corridors, between Toronto & Ottawa & in the Golden Triangle between Toronto Ottawa & Montreal (id:59743)
Royal Heritage Realty Ltd.
11 Godfreys Lane
Otonabee-South Monaghan, Ontario
Enjoy resort life on Rice Lake! Waterview lot with stunning view of treed nature area from large back deck (L-shaped 9 ft.x 10 ft. & 6 ft. x 22 ft.) and front deck (10 ft. x 9ft.6in.) view of golf course. 12 ft. x 41 ft. Forest River 3 bedroom Mobile Home with 4 piece semi-ensuite sleeps 9. Bright living room, large kitchen with cherry cabinets, full sized fridge, stove and microwave. 2 Sunrooms with patio doors to back deck. Amenities include 2 swimming pools, splash pad, gym, tennis/basketball courts, on-site laundry, access to fishing, use of canoes, paddle boats & kayaks and boating docks available. Annual fee (2024) of $13,746.46 (paid in 2 installments) includes HST, land lease, electricity, water, garbage, recycling, ground maintenance, irrigation AND 6 UNLIMITED GOLF MEMBERSHIPS. (id:59743)
Mcconkey Real Estate Corporation
427 Rossland Road W
Oshawa, Ontario
Private room available for lease in a spacious and well-maintained 3-bedroom basement unit for $850 per month. This unit is currently shared with two male working professionals and offers a clean, quiet, respectful living environment ideal for another working professional or mature student. The space includes a shared kitchen, common living area, and one full bathroom shared between all tenants. All utilities are included in the monthly rent, including heat, hydro, water, and internet, providing convenience and cost-efficiency. One parking spot is available with the room. The home is located in a safe, quiet neighborhood with easy access to public transit, shopping, and local amenities. The room is available August 1st, 2025. First and last months rent is required. No smoking and no pets, please. (id:59743)
RE/MAX Rouge River Realty Ltd.
11 Pamela Court
Clarington, Ontario
Welcome to your private sanctuary designed for those seeking serenity without sacrifice. Tucked away on a quiet court and set on 4 wooded acres, this 5 bedroom, 3 bathroom home offers over 3,000 sq/ft of total living space, delivering the best of both worlds: complete privacy and quick access to downtown Bowmanville.The property is a true outdoor oasis; wander through the forest along a winding stream, relax beside a peaceful pond, unwind in the sauna, or enjoy the hot tub under the stars. A fully fenced half-acre dog run keeps your furry companions happy and safe. For those who love entertaining or peaceful solitude, this space is unparalleled. Even a perfectly manicured bocce green adds a unique touch rarely found. Inside, the home is equally as impressive. The main floor welcomes you with a wonderful flow and thoughtful layout. Walkout from both the living room and kitchen area to a private deck with spectacular views of the pond and nature's bounty. A main floor bedroom and 3-piece bath allow for flexible living arrangements. Up the beautiful maple staircase awaits a traditional second floor with 3 bedrooms and 2 bathrooms. The expansive primary suite features a walk-in closet and a spacious ensuite bath, offering a private retreat within the home. The walkout lower level leads directly to the hot tub and sauna area: perfect for year-round enjoyment and seamless indoor-outdoor living. It also features a large 5th bedroom with walk-in closet. The layout provides ample space for a growing family, multi-generational living, or hosting guests. With an attached oversized 2-car garage, you're ensured both an abundance of storage and convenience. Whether you're enjoying quiet mornings with coffee on the deck or spending evenings in the hot tub surrounded by nature, this home provides the peace you deserve. Located just minutes from downtown Bowmanville, you're close to schools, shops, dining, and highway access yet a world away from it all. Welcome home. (id:59743)
Royal LePage Proalliance Realty
3347 Liberty Street N
Clarington, Ontario
Welcome To 3347 Liberty St N ! This Home Is Located On A Large Piece Of Land. Country Living With No Neighbours. This is a 2 Bedroom House that can also be used as a 3 Bedroom Home. Ample amount of parking is available. The house has been freshly painted. One shed on the property is for the tenant that can be used for storage purposes, and the other is used by the landlord. The shed is being offered in As-is where-is condition. Pictures taken when home was vacant. (id:59743)
Right At Home Realty
H-11 - 1661 Nash Road
Clarington, Ontario
Welcome to Parkwood Village. A quiet, well maintained grounds and gardens will ease your stress as you enter the community. This 1659 sqft, 2-storey unit is completely renovated from top to bottom. Brand new flooring and a fresh coat of paint all around. The galley kitchen was remodelled to maximize space and now opens up to the dining area and overlooks the living room allowing for easy entertaining. Ample counterspace encompasses the kitchen and stainless steel butterfly corner sink compliments all new stainless steel appliances that any home cook would command. Beautiful sunfilled solarium would make for an office or yoga/meditation space. The dining and living room share a beautiful double-sided wood burning fireplace. The primary bedroom with walk-in closet and 4pc ensuite with soaker tub offers a peaceful sanctuary at the end of the day. 2nd and 3rd bedrooms have double closets and large windows. Parkwood Village is located in a prime area with schools, community centre, retail, walking trails and restaurants nearby. Commuters will appreciate close proximity to highways 401 & 407. Common element amenities include visitor parking, tennis courts, heated car wash bays, banquet hall, BBQ areas and much more. Pickle ball courts and EV chargers are planned additions. (id:59743)
Coldwell Banker - R.m.r. Real Estate
