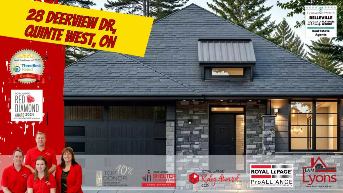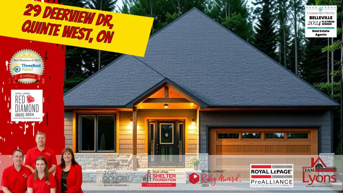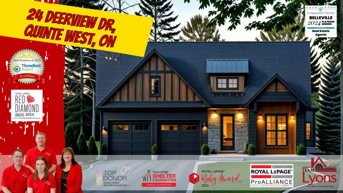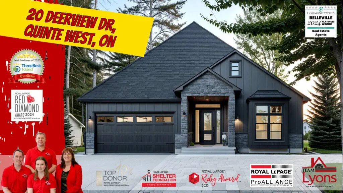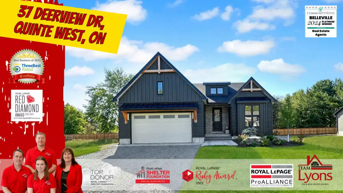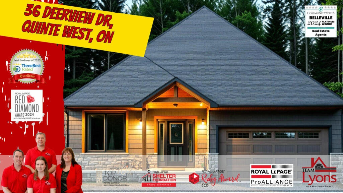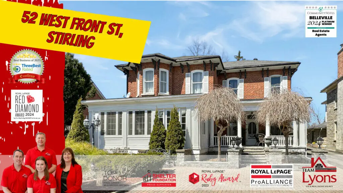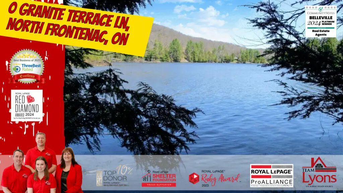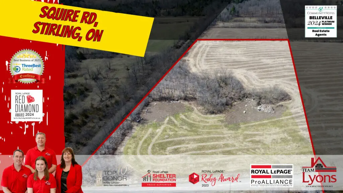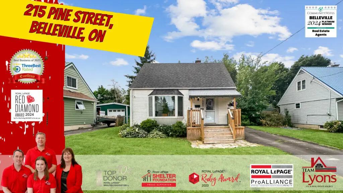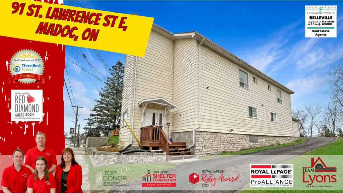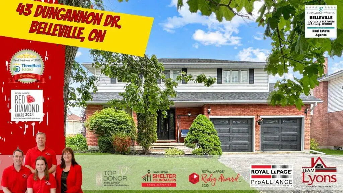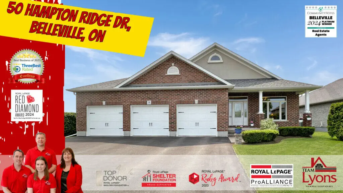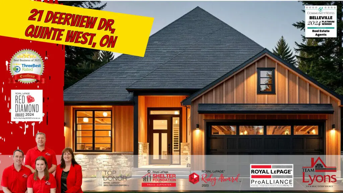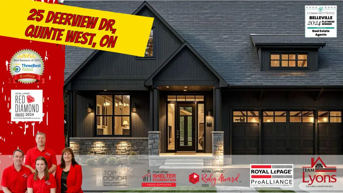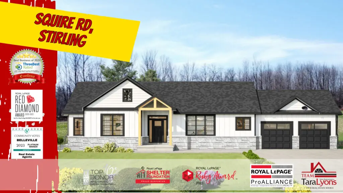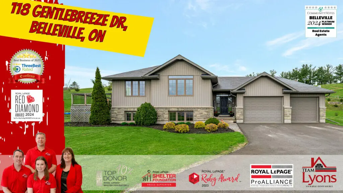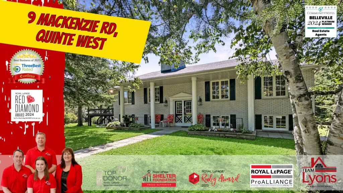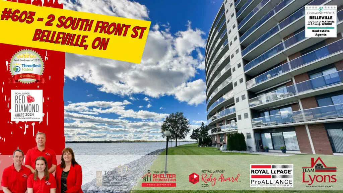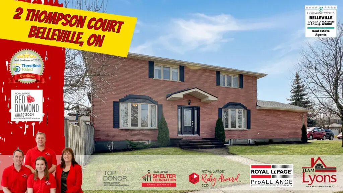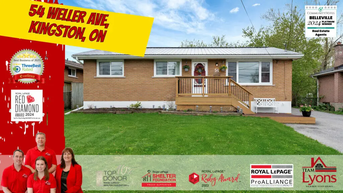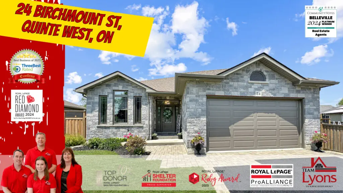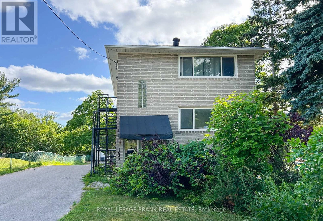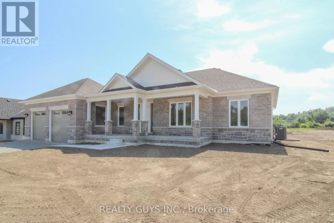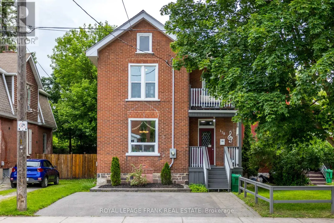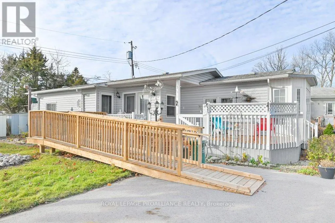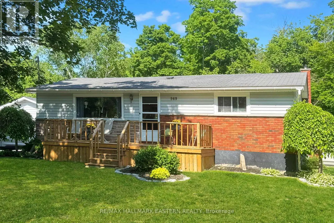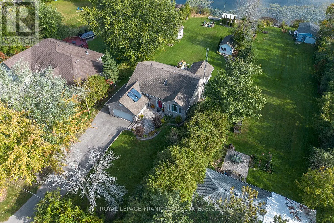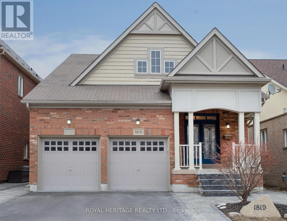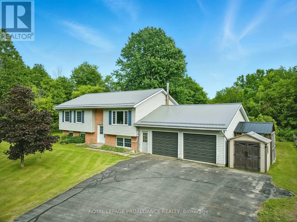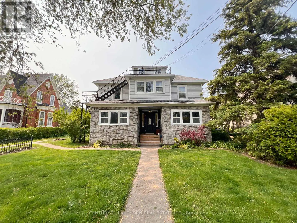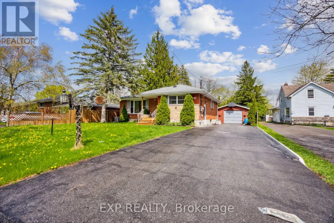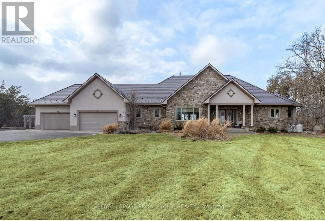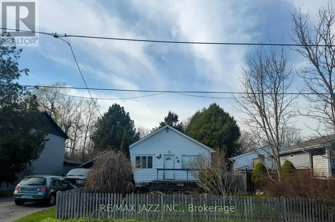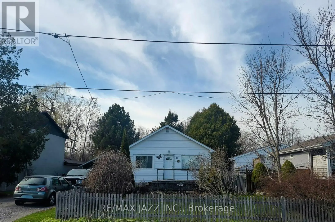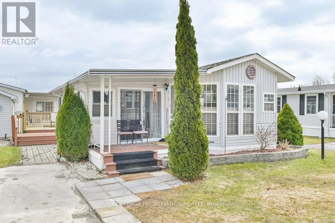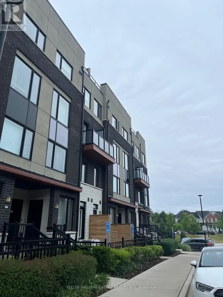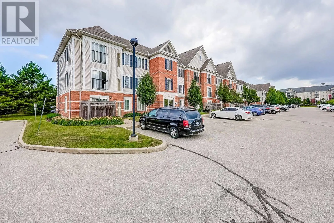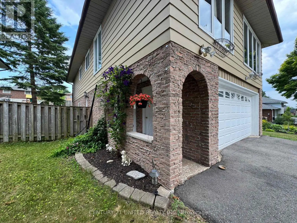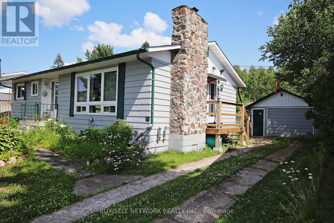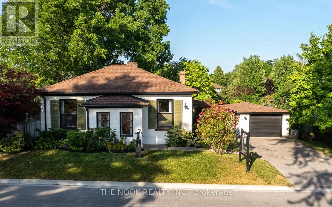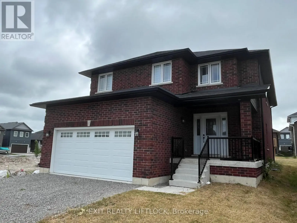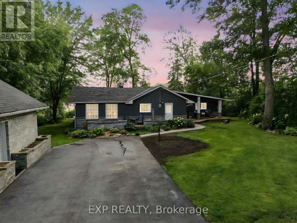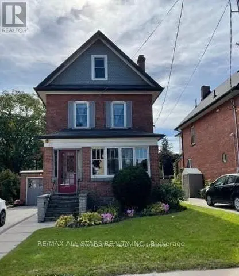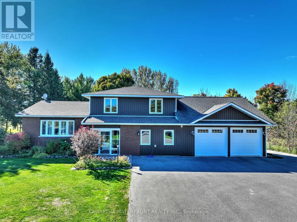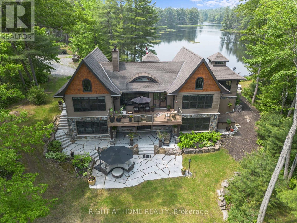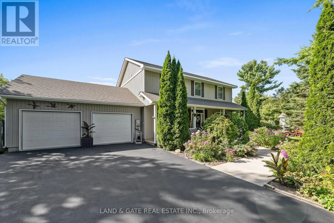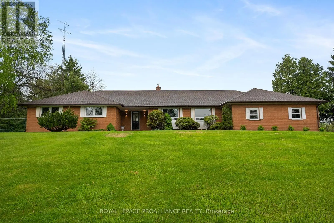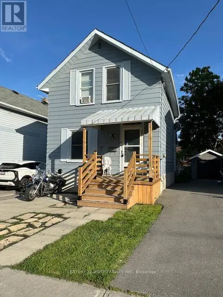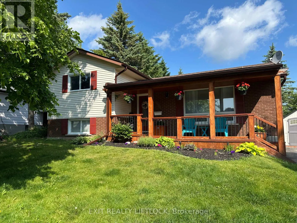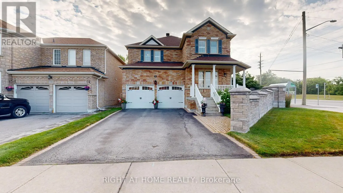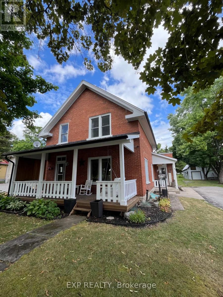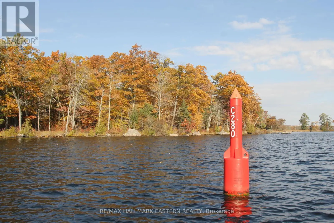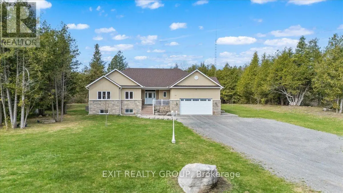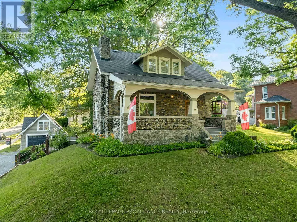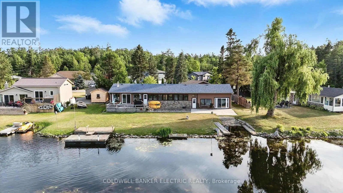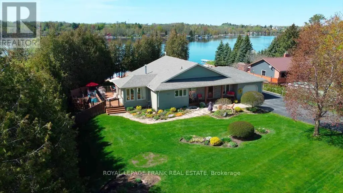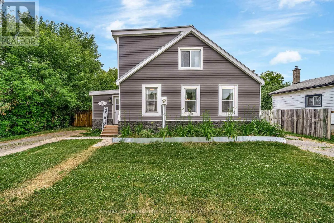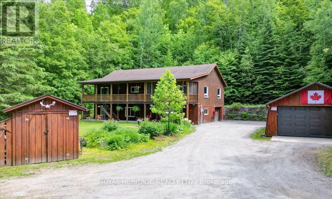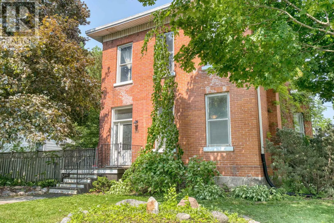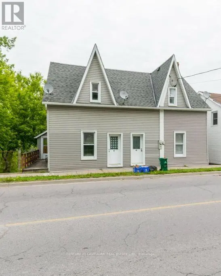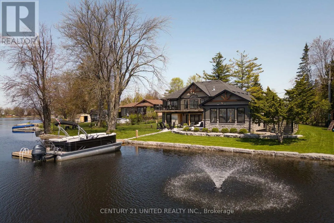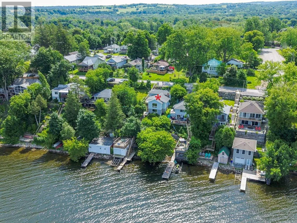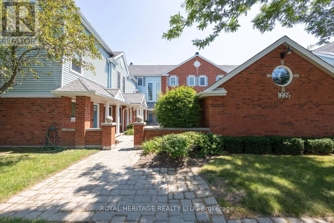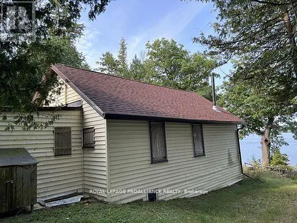$1,069,900 – 28 Deerview Dr, Quinte West Real Estate
$1,079,900 – 29 Deerview Drive, Quinte West Real Estate
$1,089,900 – 24 Deerview Dr – Quinte West Real Estate
$1,099,900 – 20 Deerview Dr, Quinte West Real Estate
$1,099,900 – 37 Deerview Dr, Quinte West Real Estate
$1,149,900 – 36 Deerview Dr, Quinte West Real Estate
$1,195,000 – 52 West Front St, Stirling Real Estate
$225,000 – 0 Granite Terrace Ln, North Frontenac Real Estate
$250,000 – Squire Rd, Stirling Real Estate
$419,900 – 215 Pine Street, Belleville Real Estate
$435,000 – 329 Bridge St E, Belleville Real Estate
$590,000 – 91 St. Lawrence Street E, Madoc Real Estate
$625,000 – 43 Dungannon Dr, Belleville Real Estate
$859,900 – 50 Hampton Ridge Dr, Belleville Real Estate
$874,900 – 21 Deerview Drive, Quinte West Real Estate
$899,900 – 33 Deerview Drive, Quinte West Real Estate
$944,900 – 25 Deerview Drive, Quinte West Real Estate
$949,900 – Squire Road, Stirling Real Estate
$984,900 – 32 Deerview Dr, Quinte West Real Estate
$995,000 – 118 Gentlebreeze Dr, Belleville Real Estate
SOLD – 9 MacKenzie Rd, Quinte West Real Estate
SOLD – 92 Morgan Rd, Stirling Real Estate
SOLD – #603 – 2 South Front St, Belleville Real Estate
SOLD – 2 Thompson Crt, Belleville Real Estate
SOLD – 54 Weller Ave, Kingston Real Estate
SOLD – 24 Birchmount St, Quinte West Real Estate
401 - 70 Shipway Ave Avenue
Clarington, Ontario
Fabulous Waterfront Condo in Port of Newcastle!! Open concept unit on the top floor overlooking The Lake Ontario! This inviting freshly painted 1 bed, 1 bath condo features soaring 9 ft ceilings and an open-concept design and Large windows that maximizes space and light. This modern condo comes with a great parking spot, conveniently located right out front the main entrance. Bedroom, Living Room, Den, & Kitchen Overlook Water! Upgraded Hardwood Flooring in the Living room. The Kitchen showcases stunning granite counter-tops, stainless steel appliances, and breakfast bar. Beautiful 4 piece bath and in-suite laundry. Access To The Admiral Club With, Gym, Indoor Pool, Theater Room, Library, And Party Room. Prime location, close to walking trails, waterfront, parks, shopping and transit. Move In & Enjoy!. (id:59743)
Royal LePage Frank Real Estate
139 Green Street
Deseronto, Ontario
Set on a generous lot, this home offers a flexible setup thats perfect for extended families, first-time buyers, or anyone needing extra space. The main floor features a primary bedroom with an en suite and convenient main floor laundry. A separate entrance leads to a dog grooming business currently operating on-site ideal for those looking to work from home.The backyard features a two-storey garage built on an engineered floating pad with an 18-inch fibre-reinforced concrete slab. Hydro is available, with the lower level measuring 14' x 28' and the upper level 16' x 28'. A durable steel roof tops off this multi-use structure. (id:59743)
Century 21 Lanthorn Real Estate Ltd.
Century 21-Lanthorn Real Estate Ltd.
1030 Ravine Road
Oshawa, Ontario
Great investment opportunity. This well maintained triplex features two spacious 2 bedroom units and one 1 bedroom unit. Ideal for investors or anyone looking to live in one while renting out the others. Includes a detached garage and plenty of parking. Conveniently located close to transit, shopping and the 401. A great opportunity to get into the market or grow your rental portfolio (id:59743)
Royal LePage Frank Real Estate
2418 Gwendolyn Court
Cavan Monaghan, Ontario
Welcome to Mount Pleasant Country Estates, where modern design meets serene country living. Nestled on a generous approx. 100 by 300-foot lot on a quiet cul-de-sac, this brand-new custom-built bungalow offers the perfect blend of comfort, space, and style. Step inside to discover a bright and airy main floor with cathedral ceilings, lots of pot lights, stunning flooring and an open-concept layout that effortlessly connects the (great room), kitchen, dining and living room area. The amazing kitchen features a large island, ideal for entertaining, while the dining area opens onto a covered deck overlooking a deep, private backyard-perfect for relaxing or hosting guests. The spacious living room provides a cozy retreat, while the hallway off the kitchen leads to a private wing that houses the expansive primary bedroom, complete with a huge walk-in closet and a luxurious 5-piece ensuite bath. Conveniently located across the hall is the main-floor laundry room, and just beyond, access to an oversized double garage with impressive 9-foot-wide doors. Perfectly placed for privacy for your family or guests you will find the 2nd and 3rd bedroom plus a 4 piece bath on the opposite side of this stunning home from the primary bedroom. The lower level offers endless potential with large windows that bring in natural light and a sizable cold cellar, ready for your finishing touches. Located just a short drive from Peterborough and with easy access to Highway 115, Mount Pleasant Country Estates is a highly desired area that combines rural charm with urban convenience. Whether you're commuting or enjoying the peaceful surroundings, this home truly offers the best of both worlds. Don't miss this incredible opportunity- book your showing today and experience everything this beautiful home has to offer. Be sure to check out the virtual tour! (new build-final taxes not accessed yet) (id:59743)
Realty Guys Inc.
178 Stewart Street
Peterborough Central, Ontario
Beautifully renovated 3 bedroom 2 bath home in Central Peterborough. Extra added parking and interlock walkway, covered front porch, back deck and balcony. Impressive newer front door leads to lovely front foyer. Spacious living room and dining room, open to the updated beautiful eat-in kitchen with stainless appliances. Main floor laundry room with walk out to large back deck, private fenced yard and newer garden shed (2022). Convenient, bright main floor powder room with built in storage. Century character remains with all the amenities updated. Lovely woodwork and staircase, newer windows (2018), furnace and air conditioning (2019). Upstairs three good sized bedrooms and a large 4 pc bath, the upstairs foyer has a door to a really nice newer balcony. Basement is dry and great for storage. See attached list of improvements. Paul Galvin Pre-List inspection report available. (id:59743)
Royal LePage Frank Real Estate
30 Kenneth Boulevard
Quinte West, Ontario
A new listing in Kenron Estates offers a charming three-bedroom mobile home with immediate possession. The home features an oversized living room with gas fireplace, creating a cozy atmosphere. The kitchen is well-equipped with a cute island and includes all appliances: Fridge, stove, dishwasher, washer and dryer. The master bedroom boasts a walk-in closet, providing ample storage space. The property also includes parking for four cars and is situated on a nice lot just meters from the Bay of Quinte. Recent updates include a new gas furnace installed in 2024 and an owned hot water tank. Conveniently located approximately a 10-minute drive to Highway 401, this home combines practicality with scenic surroundings. (id:59743)
Royal LePage Proalliance Realty
949 Hutchison Drive
Cavan Monaghan, Ontario
Welcome to 949 Hutchison Drive! This well-kept 2-bedroom bungalow is located in the Cedar Valley subdivision, just 15 minutes from Peterborough and 5 minutes to Hwy 115 ideal for commuters looking for a quiet place to come home to. The home features a functional layout with bright main floor living spaces. The fully finished basement offers additional living space perfect for a rec room, home office, or guest area. Car lovers and hobbyists will love the oversized 22 x 24 detached garage, providing ample space for vehicles, tools, and storage. Out back, enjoy relaxing or entertaining on the covered deck with private views of the forest, offering a sense of privacy. Located just 3 minutes from Baxter Creek Golf Course, for those weekend rounds or an evening nine. Perfect place to call home for the first-time buyers, down sizers, or anyone looking for a home that combines convenience with a more rural setting. There is a pre-listing home inspection has been completed by AmeriSpec for your peace of mind. Floor plans and video tours are available for your convenience through the BROCHURE button on realtor.ca. Book your private showing today! (id:59743)
RE/MAX Hallmark Eastern Realty
25 Shelley Drive
Kawartha Lakes, Ontario
NEW PRICE!! Act fast, this Breathtaking Stone & Brick Waterfront Bungalow Wont Last & now is your chance to Escape the Hectic City Life! Imagine waking up every day to the beauty of Lake Scugog this stunning Bungalow with finished Walk-out Basement offers the perfect blend of luxury & convenience. From the moment you arrive, youll be captivated by the peaceful surroundings and spectacular water views. The Kids or Grandbabies will love watching Loons, Ducks & Swans! The Home's Open-Concept layout is designed for Modern Living & Entertaining. The Living/Dining Room, & Kitchen flow seamlessly together, featuring Granite Countertops & a Breakfast Bar plus a 4-season Sunroom & Deck for lake breezes. The main level features 3 Spacious Bedrooms, including a Lake-Facing Primary Bedroom, Ensuite & walk-in Closet plus, a main floor Laundry Room. Lots of room for the Entire Family or possible potential for the In-Laws with Direct Garage access into the finished Lower Level: a Recreation Room w/ Fireplace, Wet Bar, a 3 pc Bathroom, additional Bedroom, space for a Gym or Office & a Walk-Out to the covered Patio. At the waters edge, a Rustic Gazebo, & Firepit for unforgettable evenings under the stars & Bunkie & Workshop. Boat, Fish, or Paddle board the best Sandbar Swimming Spot is just a quick boat ride away add to the incredible Lifestyle this Home offers! Friendly Waterfront Community. Short drive to Port Perry or Lindsay & less than an hour from the GTA, Peterborough, Markham & Thornhill**this is your perfect escape w/ everything within reach. DON'T let this rare opportunity slip away make Lakefront Living your reality before someone else does! (id:59743)
Royal LePage Frank Real Estate
1819 Grandview Street N
Oshawa, Ontario
This beautiful 4-bedroom bungaloft is nestled in a family-friendly neighborhood, just moments from major highways, offering the perfect combination of convenience and serenity! This property is ideal for buyers seeking comfort, functionality, and modern design. The main floor features two spacious bedrooms, including a master bedroom with an ensuite bathroom complete with a deep soaker tub and separate glass shower, as well as a second bedroom with its own ensuite bathroom perfect for aging buyers or multi-generational living. The heart of the home is the gourmet, open-concept kitchen, equipped with granite countertops and stainless-steel appliances, seamlessly flowing into the bright and airy great room with cathedral ceilings and a cozy gas fireplace. Beautiful hardwood floors and pot lights add to the elegant ambiance throughout the space. You'll love the main floor laundry with convenient garage access, as well as the two-piece powder room for guests. The double car garage offers a mezzanine for additional storage. Upstairs, you'll find two generously sized bedrooms that share a four-piece bathroom, offering privacy and comfort for family members or guests. The fully finished basement is a true bonus, providing ample space for entertainment or expansion, with room to create two additional rooms. Outside, all landscaping was completed in 2022, offering beautifully manicured outdoor spaces that blend seamlessly with the natural surroundings. Enjoy relaxing on your large backyard patio , ideal for entertaining or unwinding in the fresh air. With central air, stainless steel appliances, and ample parking (including a private 2-car driveway and built-in double-car garage), this home is move-in ready. Located near top-rated schools, natural areas, and beautiful streetscapes, this home offers a rare blend of comfort, convenience, and modern living. CHECK OUT THE MULTI-MEDIA LINKS (id:59743)
Royal Heritage Realty Ltd.
275 County Rd 41 Road
Brighton, Ontario
Welcome to 275 County Road 41, a 4 bedroom elevated bungalow situated in the beautiful countryside of Northumberland County, just 5 minutes north of the 401 and 10 minutes to all amenities of Brighton. This spacious country home offers 3 bedrooms on the main level and a massive 4th bedroom on the lower level, perfect for families, guests, or multigenerational living. This home features a stylish, updated kitchen with granite countertops, modern deco lighting and a sit-up island. Patio doors lead from the Dining area to a huge back deck overlooking peaceful woods, ideal for entertaining, al fresco dining, or relaxing. The Primary Bedroom also has direct deck access, offering a tranquil retreat with a seamless indoor-outdoor connection. The main bath is a well-appointed 4-piece with abundant cabinetry. Downstairs, enjoy a large bright finished rec room with a cozy wood stove, a bar area perfect for game nights with friends and convenient walk-up access to the attached garage. The lower level offers versatile space for a home gym, office or media area along with the extra bedroom that could easily be converted to add even another bedroom if needed. The home is heated by a NEWLY INSTALLED EFFECIENT PROPANE FURNACE (2025), and additional notable updates include a BRAND-NEW STEEL ROOF (June 2025) for long-term peace of mind and fresh paint throughout the home. Located just 15 mins from Campbellford, Warkworth, and CFB Trenton, this is the perfect blend of rural charm and urban access. Don't miss your chance to enjoy quiet country living with convenience to everything! (id:59743)
Royal LePage Proalliance Realty
47 King Street
Prince Edward County, Ontario
BEING SOLD AS A POWER OF SALE: Rare opportunity to own a tenanted, well-maintained seven-unit multiplex in Prince Edward County. Located at 47 King Street, this 5,000+ sq ft property features three 2-bedroom units and four 1-bedroom units, all with hardwood floors and updated interiors. Bonus income potential with a rentable detached garage and five surface parking spaces. The building is clean and secure, with dual front and rear access to all units. Tenants are stable and rents are at fair market rates.Set on a charming lot with mature gardens and wrought iron details, this property is just a short walk to downtown Picton's shops, restaurants, trails, and amenities.Financials available upon request. A solid addition to any investment portfolio in a fast-growing area. (id:59743)
Century 21 Lanthorn Real Estate Ltd.
97 Gilbert Street
Belleville, Ontario
Rare gem in one of Belleville's most coveted neighbourhoods! This fully renovated all-brick bungalow is a turnkey cashflow machine or dream home for multigenerational families. The main floor shines with 3 bedrooms, 1 bathroom, and in-unit laundry, while a brand-new, fully legal 2025 basement apartment complete with separate entrance, in-unit laundry, soundproofing, and full fire/building code compliance offers instant rental income to slash your mortgage or house extended family in style. A detached garage, expansive driveway with ample parking, and large fenced backyard perfect for kids, pets, or BBQs elevate the appeal. Nestled in a vibrant neighbourhood near top schools, parks, and amenities, this property blends modern upgrades with unmatched investment potential. Act fast! Schedule a viewing to seize this high-demand opportunity before it's gone! (id:59743)
Exp Realty
2691 County Road 15
Prince Edward County, Ontario
We are pleased to introduce this custom executive waterfront residence with over 4,000 square feet of living space. Setback from the road down a meandering drive, this 4+ acre home is nestled in a private setting on the shore of the Bay of Quinte, just minutes from the village of Northport. Whether it's for the ultimate getaway or everyday enjoyment, the spectacular view of the Bay, along with the birds and wildlife, offers an ever-evolving display of natural beauty in a serene marsh setting. An enclosed outlet allows access to the Bay of Quinte - great for canoeing , kayaking & paddle boarding! The expansive main floor is designed to maximize the view of the Bay from every room. Here, you'll find the primary bedroom with a luxurious 5-piece ensuite and large walk-in closet, a living room, & a chefs kitchen. The lower level offers 2 bedrooms, a family room, your very own pet grooming station and a walkout to a patio. The extensive wrap-around deck/patio beckons you to enjoy yourself in the breathtaking beauty that surrounds you. The generously sized custom gazebo, designed especially for games and to watch magnificent sunsets. This property is truly a nature lovers paradise. (id:59743)
Royal LePage Proalliance Realty
Royal LePage Signature Realty
35 Maple Street
Uxbridge, Ontario
Opportunity knocks! Location, Location! Huge immediate investment opportunity, hold for Further Investment or Development. RM Zoning allows many uses, including but not limited to: single-family dwelling, semi-detached dwelling, duplex dwelling house, apartment, senior citizen's housing, group home, private home daycare & more. This high value bungalow is located in sought-after neighbourhood close to all amenities, on a large .33 acre lot. 3+2 Bedrooms, 2 full bathrooms, 2 kitchens and separate entrance to finished basement, lots of storage and more. Spacious main Eat-In Kitchen with tons of cupboard space. Spacious bedrooms with ample closet space. Separate entrance to finished basement with high ceilings, kitchen, bedroom, full bathroom, tons of storage & more. Private driveway with ample parking. Conveniently located close to schools, shopping, public transit, 401, parks & recreation & more. Not in a CLOCA regulated area, nor Greenbelt. Buyer to do their own due diligence concerning all aspects of this property and their intended use of it. (id:59743)
RE/MAX Jazz Inc.
35 Maple Street
Uxbridge, Ontario
Opportunity knocks! Location, Location! Huge immediate investment opportunity, hold for Further Investment or Development. RM Zoning allows many uses, including but not limited to: single-family dwelling, semi-detached dwelling, duplex dwelling house, apartment, senior citizen's housing, group home, private home daycare & more. This high value bungalow is located in sought-after neighbourhood close to all amenities, or a large .33 acre lot. 3+2 Bedrooms, 2 full bathrooms, 2 kitchens and separate entrance to finished basement, lots of storage and more. Spacious main Eat-In Kitchen with tons of cupboard space. Spacious bedrooms with ample closet space. Separate entrance to finished basement with high ceilings, kitchen, bedroom, full bathroom, tons of storage & more. Private driveway with ample parking. Conveniently located close to schools, shopping, public transit, 401, parks & recreation & more. Not in a CLOCA regulated area, nor Greenbelt. Buyer to do their own due diligence concerning all aspects of this property and their intended use of it. (id:59743)
RE/MAX Jazz Inc.
D12 - 153 County Road 27
Prince Edward County, Ontario
Welcome to Bay Meadows in beautiful Prince Edward County, best known for its incredible culinary scene and renowned wineries. This super cute mobile home is perfect for anyone looking to downsize or enjoy peaceful, year-round living in a welcoming community.Inside, youll find one bedroom plus a bonus room that can easily be used as a second bedroom or a cozy family room. The home features a bright living space, a cheater en suite three-piece bath, and an abundance of cupboard space. The kitchen includes a fridge and gas stove, and the washer, dryer, and barbeque are also included. There is a dedicated laundry room, a back deck for relaxing afternoons, and a charming front porch for your morning coffee. Outside, youll find a shed with hydro, two private parking spots, and plenty of visitor parking.Bay Meadows offers fantastic amenities, including access to Pleasant Bay, a community pool, and a vibrant community centre. The social calendar is always full with activities like euchre, darts, croquet, golf, bocce ball, and saltwater pool or chair exercises at the clubhouse. Residents also enjoy special events like Canada Day parades with barbecues, and evenings often end with fires at the front or by the gazebo. Plus, theres even talk of adding a saltwater pool in the future!All this is within walking distance to North Beach and just 15 minutes to the 401. Dont miss your chance to enjoy the best of Prince Edward County living in a community where theres always something fun to do. (id:59743)
Royal LePage Proalliance Realty
208 Frederick Pearson Street
East Gwillimbury, Ontario
Welcome to 208 Frederick Pearson St - A Truly Stunning Executive Home! One of the very few 5-bedroom models in the entire neighbourhood, this home features a rare third-floor loft/bedroom upgrade complete with its own private 4-piece ensuite and walk-in closet - perfect for in-laws, guests or a private retreat. Step inside to find the 9-foot ceilings, gleaming hardwood floors, solid wood stairs, and smooth ceilings throughout. The spacious open-concept kitchen is designed for entertaining, showcasing a massive granite island, plenty of counter space, and flexible dining options. Enjoy cozy evenings in the great room with a gas fireplace, and appreciate the functionality of a main floor laundry room and a massive mudroom or walk-in pantry - ideal for today's busy lifestyle. Prime Location: Steps to parks, conservation areas, and the upcoming Health & Active Living Plaza (2025) Minutes to Hwy 404, Costco, Walmart & Upper Canada Mall. Easy access to the future Bradford Bypass (Hwy 400-404 connection) a commuter's dream. A rare opportunity to own a meticulously upgraded home in a top-tier community! (id:59743)
RE/MAX Jazz Inc.
533 - 1555 Kingston Road
Pickering, Ontario
Beautiful, Bright & Spacious 2-Bedroom Condo Townhome In The Heart Of Pickering! This Inviting Home Features An Open-Concept Main Level With Large Windows That Fill The Space With Natural Light, A Combined Living, Dining, And Kitchen Area, A Convenient Powder Room, Ensuite Laundry And Access To A Private Balcony. Upstairs You'll Find Two Bedrooms And A Full Main Bathroom, Including A Spacious Primary Suite With Walk-In Closet & Ensuite W/ Walk-In Glass Shower. The Top Level Offers A Large Private Rooftop Patio, Perfect For Relaxing Or Entertaining. Ready To Move In And Enjoy! (id:59743)
Keller Williams Energy Real Estate
311 - 94 Aspen Springs Drive
Clarington, Ontario
Exceptional value in the heart of Bowmanville! Welcome to 94 Aspen Springs Dr Unit 311a well-maintained and affordable 2-bedroom condo located in a quiet, sought-after building. This top-floor suite offers a functional layout, perfect for first-time buyers, investors, or those looking to downsize without compromise.Step inside to find broadloom flooring in the spacious living room and both bedrooms, complemented by ceramic tile in the foyer, kitchen, and 4-piece bathroom providing both comfort and durability. The unit is equipped with updated ensuite laundry, a new furnace and air conditioner (May 2022) for year-round efficiency and peace of mind. Enjoy the added convenience of 2 owned parking spaces and an exclusive storage locker, plus a Juliette balcony that brings in natural light. Located just minutes from schools, parks, shopping, transit, and Hwy 401, this move-in ready home offers unbeatable affordability and a worry-free lifestyle. (id:59743)
RE/MAX Hallmark First Group Realty Ltd.
245 Maxwell Avenue
Peterborough South, Ontario
Available for immediate occupancy! Bright & clean 1 bedroom self-contained apartment available for rent in Peterborough's south end. Main level unit ideal for a single, mature renter with shared entrance and shared laundry. This apartment offers oversized windows in the bedroom & living room + a walk-out from the kitchen area to the fully fenced yard and covered deck space that is available for use and enjoyment (also shared with the upper level unit). Cozy, open concept main living space that has been freshly painted and offers new laminate flooring. Unit includes 1 parking space. Friendly, trained pets permitted. Public transit close by. $1400/month all inclusive. Credit check, references & 12 month lease required. (id:59743)
Century 21 United Realty Inc.
9 Hemlock Street
Highlands East, Ontario
Fantastic opportunity to own a 2 bedroom bungalow with perennial gardens in Cardiff. The home offers a practical layout featuring a 3 piece walk in shower on the main floor and a 2-piece washroom in the basement. The basement includes a finished recreation room with a woodstove, and a convenient wood shute allows easy access to firewood from outside. From the kitchen eating area the patio doors lead you to a private covered deck area opening up to larger deck overlooking fenced backyard. Perfect for BBQ and outdoor gatherings. A large detached garage provides excellent space for storage, or a workshop. Bonus of the included generator is peace of mind to stay connected and comfortable if power goes out. One of the highlights of living in this community is the variety of convenient amenities, all within walking distance from this home. The corner store includes a gas station, pizza place, and grocery section. There are also 3 churches, a post office, a library and a public school that serves students up to grade 5. The community centre features a playground and a swimming pool-perfect for families. It's truly an amazing place to live. While some updates may be needed, this property is full of potential to make it your own. (id:59743)
Buy/sell Network Realty Inc.
187 Kildeer Lane
Selwyn, Ontario
Experience rural living at its finest in this professionally custom-built 2019 modern farmhouse. Over 3,000 sq ft of quality craftsmanship situated on 3 acres of land in the sought-after Windward Sands waterfront community along Pigeon Lake. This expansive home features 5 bedrooms plus a den & 3.5 bathrooms. The center of the home features a remarkable 4 storey oak staircase & offers plenty of natural light throughout. Enjoy cooking in chef-inspired kitchen with gas range, farmhouse sink, wine fridge, granite countertops, & soft-close custom cabinetry. Host family gatherings indoors in the open concept layout or outdoors on the fully covered wrap around deck. Upstairs the primary suite includes a spa-style ensuite with dual shower heads, double vanity, & private balcony where you can watch the sunrise with a cup of coffee. The third floor is equipped with an in-law suite with 1 bedroom, office, full bath & additional private living quarters. The lower level features a den, natural gas furnace & awaits your final touches. The low maintenance exterior is covered in quality Hardie Board siding, has an ICF foundation & offers a 30' x 26' garage with oversized 8' x 9' doors. Keep your family & pets safe in the fully fenced yard with a private gate. Take part in the exclusive Windward Sands community with lake access, boat launch, 2 waterfront parks with paddle boards & beach. Community events include a Canada Day celebration with fireworks, annual corn roast, potlucks & a shared library - all for just $100/year (or $250/year with dock). Create lasting memories on your own private piece of land with the privilege of waterfront community living. Only 1.5hr from the GTA and 20 minutes to Peterborough. (id:59743)
Century 21 United Realty Inc.
1009 Centre Street S
Whitby, Ontario
The Commanding Officers House (C.1857) - A Whitby Landmark Where History & Modern Living Unite. Built By James Wallace For The Whitby Highland Rifle Regiment, This Beautifully Restored Regency Cottage Bungalow Features Solid Oak Floors, 12-Inch Baseboards, 10-Ft Ceilings & Classic Proportions That Feel Grand Yet Welcoming. A Rare Blend Of A Historic Showpiece With Modern Comforts Already In Place- With Potential For More: Heritage-Approved Architectural Drawings For An Addition Are Already Completed & Available With The Sale. Enter Through A Charming Vestibule Into An Impressive Living Room, The True Centre Of The Home. This Main Area Includes 2 Bedrooms. Off The Living Room Is A Large Dining Room, A Renovated 3-Pc Bath & Access To The Updated Kitchen W/Custom Cabinets, Quartz Counters, Tiled Backsplash & A Walk-In Pantry. Off The Kitchen Is A Bonus Room Currently Used As A Den & Home Office. Step Out From The Dining Room To A Fully Covered & Screened-In Outdoor Patio, A True Extension Of Living Space With An Outdoor Projector Screen! Beautiful Big Detached Garage, & An Extra-Large Private Lot Wrapped In Mature Trees & Gardens! Exceptional Craftsmanship Shows In The Dry Stone Retaining Wall Built In 2021 By Renowned Canadian Waller John Shaw-Rimmington. Other Updates Include Full Exterior House Painting (2021), Restored Shutters, Rebuilt Patio Doors, Electrical Upgrades & Chimney Work. Don't Be Fooled By The Modest Faade- Inside Is Far More Spacious Than It Appears. Truly A Home For Someone Who Values Charm, Heritage & The Ability To Walk To All The Best Of Downtown Whitby. Located Just 2 Blocks North Of The GO Station, This Property Also Offers Walkability To Boutiques, Cafs & Fabulous Restaurants! (id:59743)
The Nook Realty Inc.
37 York Drive
Peterborough North, Ontario
Here is your chance to live in a newer house in Peterborough's newest subdivision, Nature's Edge. Located in the north-end, Trent University and Sir Sandford Fleming College are less than 10 minutes away. This completely modern home has an open-concept layout, 4 bedrooms, and 2.5 bathrooms. All Windows have professionally installed window treatment. The garage door has an automatic opener and an entrance into the house. It is close to amenities, trails, and major highways such as the 115, the 407, and Hwy 7. Available August 1, 2025. Perfect for working professionals or families. (id:59743)
Exit Realty Liftlock
290 Marlbank Road
Tweed, Ontario
Welcome to 290 Marlbank Road, a spacious 3 bedroom, 2 bathroom lakefront bungalow offering over 2,000 sq ft of well-designed living space in a peaceful, sought-after neighbourhood just 5 minutes from Tweed and 25 minutes to Belleville. Built in 1979, this charming home sits on a rare 2,275 feet (estimated) stretch of waterfront along Stoco Lake with stunning west-facing views for breathtaking sunsets. Inside, the semi-open concept layout features vaulted ceilings, a cozy wood-burning fireplace, and large windows that frame water views and flood the space with natural light. The updated kitchen includes an eat-at island and a wet bar area, perfect for entertaining. The eat-in dining area walks out to a warm and inviting cedar sunroom, ideal for year-round enjoyment. The primary suite offers a private sitting/living area, creating a peaceful retreat within the home. A finished room adds flexibility as a third bedroom, office, or guest space. Step outside to enjoy a large back deck with multiple lounging areas, an above-ground pool and hot-tub with surrounding deck access, and a semi-flat, landscaped lot leading to a spacious dock on the river. An amazing property that offers an even greater lifestyle, a must see! (id:59743)
Exp Realty
23 Francis Street
Kawartha Lakes, Ontario
Beautiful 2 storey home for short term rental. Fully furnished. This home main floor offers sun room, living room, dining room, 2 pc bath, kitchen with walkout to deck and back yard. Upper level has 2 bedrooms, din/office, 4pc bath. 2 parking spots. $2100.00 month plus utilites. (id:59743)
RE/MAX All-Stars Realty Inc.
33 Northline Road
Kawartha Lakes, Ontario
Welcome to this immaculately maintained country home ideally situated on an extremely picturesque private 1 acre lot within walking distance to amenities in Fenelon Falls. This 4 bedroom/3 bathroom home provides almost 2,800 sq ft of living area on 4 levels, and was totally renovated down to the studs in 2014 including new wiring and insulation. The open concept main living area is highlighted by a large and bright kitchen that overlooks the dining area and living room featuring a cozy propane fireplace. The main floor family room features a beautiful stone fireplace, laundry room, an enclosed front entrance porch and an expansive attached double garage. The upper level has three good sized bedrooms and a bathroom including a recently redone gorgeous walk-in shower. The basement includes a rec room, large guest bedroom and bathroom. The grounds are beautifully landscaped with an abundance of perennial beds and large mature trees. The west facing back yard features a covered flagstone patio facing a pond with waterfall. Enjoy your days in the large Artic Spa hot tub or sit around the fire pit to enjoy the sunsets. An insulated and heated garage/workshop is located in the back yard along with a garden shed for your toys. A new septic system was installed in 2014, and there is a lengthy list of recent enhancements, including a new asphalt driveway (2020) and furnace and a/c (2022). Close to access nearby ATV/snowmobile/walking trails! (id:59743)
Kawartha Waterfront Realty Inc.
302 Fire Route 93a Route
Havelock-Belmont-Methuen, Ontario
Waterfront double sided sitting on a lush and alluring 21.25 Acres adorns a well appointed quality custom built home in 2014. Architecturally designed to blend into the surroundings. Located on magnificent Kasshabog Lake. Known for Bass, Pickerel and Muskie fishing.238 feet of privately owned waterfront .Water views from almost every room. Year round privately maintained road. Adjacent to acres of Crown Land. Close and easy access to snowmobile and ATV trails.The first thing that greets you from the laneway is a large pond that hosts numerous species of wildlife. Have dinner on the pond side patio at the edge of nature as the turtles sunbath and the sun sets. Listen to the seasonal creek rolling over rocks from the 3 season sunroom or cozy up in the fall by the gas woodstove and watch the ducks get ready to migrate.Take a walk and explore the trail along the side of pond. Walk through the trail to a second smaller pond on the property. The modern kitchen is filled with light and will inspire the chef in you. Check out the Oven! Designed for entertaining, the kitchen is the heart of the house. Walk out to stone patio on the lakeside and enjoy all the recreational activities the lake has to offer. Thoughtfully landscaped property with established perennial gardens.2 lower level bedrooms with living area and bathroom ensuring privacy for guests or family members. Main floor primary and ensuite ensure privacy and separation. Very astonishing to get this much acreage 21.25 Acres and waterfront on both sides truly a diamond. .Best of two worlds with the lakeside for fun and recreation and the pond side for relaxing and enjoying nature. Generac, Water Filtration System, Floor Warming in lower level and main floor entry, Heated Floor in primary ensuite,768 square foot garage with wood stove, Forest Management Plan,2 ponds on the property. Walk in Cold cellar ,Drilled well, Lots of parking for family and guests. 35 minutes to Lovely Lakefield. Beautiful Area (id:59743)
Right At Home Realty
184 Harbard Road W
Prince Edward County, Ontario
WELLER'S BAY P.E.C. IS CALLING! Beautiful, bright, spacious 4 bdrm home on a quiet dead end Rd gives you all the peace and tranquility you desire. Or entertain your family and friends in your OASIS like back yard. With access to Weller's Bay on your Pontoon boat from your back yard, fishing, swimming, scuba diving and exploring is only moments away. for the handy person your large 2 bay 3 door garage gives you access front and back. ( 7.7 x 7.2 Mtrs ). With 3 walkouts from your sunroom to your large back yard, enjoying your 2 decks, large gazebo, newer hot tub, large stone firepit and your pontoon boat at your private dock will bring you hours of pleasure. this home and property oozes pride of ownership. Only 10-15 minutes from Trenton and all the amenities. 9 ft ceilings Gr fl, 8 Ft ceilings 2nd fl new 4 pc bath 2023, 2nd fl laundry, new roof shingles 2019 (id:59743)
Land & Gate Real Estate Inc.
13 - 10126 Longsault Road
Clarington, Ontario
Affordable Year-Round Living in a Private 55+ Community Setting. Welcome to #13 at Preservation Sanctuary Camp Club (PSCC)a not-for-profit residential community nestled on 33 acres of natural beauty. PSCC is home to just 15 privately owned residences, each with exclusive use of their own lot and shared access to outstanding amenities, including an in-ground pool, two community buildings, and trails through managed forest.This 1-bedroom, 1-bath bungalow offers year-round living with a layout that includes a living room with pass-throughs to a shared kitchen/dining space, plus a laundry room, mudroom, private deck, and garden shed. One of the community buildings features showers, bathrooms, and a library/lounge. The second, larger building includes a full kitchen, games room (pool, ping pong, darts, and more), plus a stereo and space for gatherings. Outdoors, residents enjoy a fenced-in pool area and basketball net. The property is being sold as is, where is under Power of Attorney. The home will require improvements, presenting a great opportunity for someone looking to invest in an affordable lifestyle surrounded by nature and community. Monthly fees support shared upkeep of buildings, common areas, and trails, while owners are responsible for their own lots and home. One resident per household must be at least 55 years old. If youve been looking for a simpler way of life where shared values, natural surroundings, and community connection come together this might be the hidden gem you have been waiting for. (id:59743)
Royal Service Real Estate Inc.
7603 Bethel Grove Road
Hamilton Township, Ontario
This classic ranch bungalow offers the perfect blend of country living and modern convenience, situated on a private 3.3-acre lot just north of Cobourg. Enjoy the ease of single-level living with a large living room and family room that both open onto the back deck, providing seamless access to the inground pool. A generously sized primary bedroom boasts a 4-piece ensuite and direct access to the hot tub. Two more bedrooms and two additional bathrooms provide ample space for family or guests. A dining room off the kitchen and a dedicated laundry room complete the main level. The home has been freshly painted throughout and features new broadloom in the bedrooms, and family room. The basement includes a bonus room and abundant storage space. The property is accessed via a newly paved driveway leading to ample parking and a two-car attached garage with direct entry into the house. A fully enclosed area to the east offers peace of mind for pets or children. The covered back deck provides stunning views, while the inground pool and hot tub offer opportunities for relaxation, all in complete privacy with no neighbors in sight. Enjoy the tranquility of a country estate while being only minutes from the amenities of Cobourg and Port Hope. (id:59743)
Royal LePage Proalliance Realty
577 Paterson Street
Peterborough Central, Ontario
Cozy 2 bedroom 1 1/2 storey home situated in a convenient central location. Sunny eat-in kitchen. 4 piece bath. Full basement with laundry room, workshop and a small comfy finished space to enjoy some quiet time. 2 minute stroll to Prince of Wales Public School. Easy walk to Little Lake summer festivities and downtown. An affordable home ownership opportunity! (id:59743)
Century 21 United Realty Inc.
2031 Moncrief Road
Peterborough West, Ontario
Affordable West-end! This well-cared-for home is tucked on a quiet, family-friendly street. From the moment you arrive, the large covered front porch with sunny southern exposure invites you to sit back, relax, and enjoy the day. Inside, the updated modern kitchen is ready for everyday living and weekend entertaining, featuring sleek stainless steel appliances, a built-in wine fridge, and plenty of space to gather. With three generous bedrooms and two refreshed bathrooms (one with a whirlpool tub, one with heated floors), this home offers comfort, character, and room to make it your own. Two cozy family rooms each with a fireplace provide plenty of space to unwind, while the walkout from the kitchen leads to a private yard and deck. In a neighbourhood known for its friendly atmosphere, parks, and excellent schools, this west-end gem is full of potential and ready for its next chapter. (id:59743)
Exit Realty Liftlock
1 Carter-Bennett Drive
Ajax, Ontario
Stunning Great Gulf Wallington Model in Prime Ajax Location! Welcome to this beautifully maintained 4-bedroom detached home, perfectly situated in one of Ajax's most sought-after neighbourhoods. Offering a harmonious blend of style, space, and upgrades, this home is ideal for families seeking both comfort and convenience. Key Features: Interior Highlights: Gleaming hardwood floors throughout- Elegant oak staircase- Crown moulding throughout Spacious living areas with an upgraded stucco gas fireplace- New custom kitchen (2021) featuring valance lighting, Garburator, and smart drawer systems- Renovated guest bathroom (2020)- Water softener and washlet in the primary ensuite- Upgraded shower stall in primary bathroom- Large cold cellar for extra storage Exterior & Outdoor Living: Inviting wrap-around porch- Expansive deck perfect for entertaining- Generously sized private backyard Upgrades & Essentials: Roof (2018), Furnace (2018), A/C (2024) Location Perks: Just steps to transit, school, church and parks- Minutes to shopping plazas, groceries, and everyday conveniences Don't miss the opportunity to make this exceptional home yours! (id:59743)
Right At Home Realty
8 Mcgill Street
Marmora And Lake, Ontario
Welcome to 8 McGill Street, in Marmora. This beautifully maintained 2-storey brick home is a true testament to pride of ownership, offering 4 spacious bedrooms, 2 updated bathrooms, and an abundance of living space perfect for growing families. Inside, you'll be captivated by the stunning hardwood floors, original trim, and thoughtfully updated kitchen and bathrooms. Storage is never an issue, with plenty of room throughout the home, with closets in every bedroom, and additional storage space in the basement. But it doesn't stop there outside, a 25' x 50' barn provides incredible versatility, ideal for storing vehicles, boats, or anything else you might need. Step into your private backyard oasis, set on just over half of an acre one of the largest lots in town! Unwind in the covered hot tub, host summer barbecues, or take a refreshing dip in the above-ground pool. Not to forget, the perfect front-porch to sip on your morning coffee. Plus, with a durable metal roof, you can enjoy peace of mind for years to come. Located just minutes from local shops, cafes, schools, and parks, this home also offers easy access to the Crowe River and Crowe Lake boat launch perfect for boating, fishing, and swimming. This is small-town living at its finest. Don't miss the opportunity to make this dream home yours! (id:59743)
Exp Realty
Lots123 - C280 Lower Buckhorn Lake
Trent Lakes, Ontario
OUTSIDE THE BOX! Lower Buckhorn Waterfront Land Assembly at the Mouth of the Mississauga River, Under 1km from Buckhorn. 3 Lots, 5 Acres, 1,482Feet of Shoreline with Hydro PLUS 2 Islands! Spectacular Views and Tranquil Settings. Perfect for Builders or Your Family Enclave. Special Zoning Allows 21.5 metre Setback! Make it Your Own Piece of the Canadian Shield on the Lake. Seller Will Take Back Mortgage and Stagger Closings over 3 to 5 years. Taxes and Assessment include an additional PIN and may be adjusted accordingly in the future. Water Access Only on the Trent Severn Waterway. **EXTRAS** LOT 1 $550,000, LOT 2 $400,000 with Island, LOT 3 $350,000 with Island (id:59743)
RE/MAX Hallmark Eastern Realty
90 Timberland Drive
Trent Hills, Ontario
Step into this stunning new build offering 2,300 sq. ft. of thoughtfully designed living space above grade. This 4-bedroom, 4-bathroom home combines modern luxury with practical versatility, making it perfect for today's lifestyle. The grand entryway welcomes you into an open-concept main level, bathed in natural light from oversized windows that overlook the tranquil backyard. The gourmet kitchen is a chef's dream, featuring granite countertops, a spacious center island, a wall oven, a propane cooktop, and a charming coffee bar with its own sink, perfect for your morning brew or evening relaxation. This home offers two primary bedrooms, each with its own private 3-piece ensuite, ensuring a touch of luxury for everyone. A third bedroom is conveniently located next to a 4-piece bathroom, while an additional flexible room can be used as an office, bedroom, or family room. Practicality meets style with direct garage access leading to a well-equipped laundry area and a convenient 2- piece powder room. The unfinished lower level, with roughed-in plumbing for a bathroom and a cold room, offers endless potential to customize the space to your needs. Outside, enjoy the serenity of a backyard surrounded by lush greenery, complete with a shed for storage or hobbies. This exceptional property offers the perfect blend of luxury, flexibility, and untapped possibilities in a serene setting. Don't miss the opportunity to make this remarkable home yours - schedule your private showing today! (id:59743)
Exit Realty Group
40 Pine Street S
Port Hope, Ontario
Set on a picturesque tree-lined street, 40 Pine St S is a cherished 1920's Arts & Crafts home that's been beautifully maintained and is rich in character and elegance. Along with its prime location, just a minutes walk from Port Hope's historic downtown and charming shops, and its captivating curb appeal, this home is a truly exceptional offering. The home's exterior is a beautiful blend of clinker brick and cobblestone with a spacious covered front porch overlooking a canopy of majestic mature trees. Darling little library houses grace the corner of the property, offering a warm and inviting welcome to neighbors and the community. Enjoy a fully equipped detached garage that also could work as a studio, workshop or additional living as well as a circular private drive. Step inside and take in the home's classic charm: original millwork with rich wood accents,beautiful sun-filled leaded glass windows, and a cozy wood-burning fireplace anchors the space with comfort and style. Enjoy the flow of separate living and dining rooms with a convenient mudroom off the kitchen. Upstairs, you'll find three inviting bedrooms and a 3-pc washroom. The finished lower level walk-out features a lovely south facing deck and a 3-pc washroom. This space is ideal as a movie room, home office,creative studio, gym, primary bedroom or guest suite. With an impressive pre-list home inspection report and a history of thoughtful care, this home holds a special place in the heart of the seller and the community. Now, it's ready to start its next chapter with you at the heart of the story. (id:59743)
Royal LePage Proalliance Realty
63 South Bayou Road
Kawartha Lakes, Ontario
Welcome to lake life at its finest! Nestled on the shores of Sturgeon Lake, this charming waterfront retreat offers year-round enjoyment with the perfect blend of relaxation and functionality. Boasting a total "Lake House" feel, the home features two spacious sunrooms, a large deck, and a private dock overlooking the canal, ideal for boating, fishing, or simply soaking in the tranquil scenery. Inside, enjoy a warm and inviting family room complete with a propane fireplace, a sprawling living/rec room with patio doors opening directly to the water, and two well-appointed bedrooms. The home also includes convenient main floor laundry and thoughtful garden spaces to complement the natural beauty of the surroundings. The detached garage is a rare bonus, with ample room for two vehicles plus your boat or other lake toys. Whether you're looking for a full-time residence or the perfect weekend getaway, this property checks all the boxes for waterfront living with comfort and style. (id:59743)
Coldwell Banker Electric Realty
36 Southshore Road
Kawartha Lakes, Ontario
This fabulous home is located on Lower Pigeon Lake and is part of the Trent Severn Waterway with lock free boating on 5 lakes. From start to finish, this lovely bungalow shows to perfection with over 3,200 sq. ft. of living space. The updates are endless. Just move in and enjoy life in the Kawarthas. The main floor features an open concept kitchen, dining, living, and games room. Most of the windows were replaced in 2023/2024 and offer great open water views and create a bright and cheery atmosphere. A walkout from the dining area leads to a large new composite deck which is great for entertaining and has stairs leading to the pool area. The primary bedroom is waterside and has a walkout to a deck and an ensuite bath. The fully finished lower level includes a bedroom with a lakeview, 2 other rooms which could be used as office space, a bar and a lounge area with a gym and full bath. A walkout leads to a lovely stone path which gives an easy access to the water and the peaceful dock area. The gardens are stunning with lots of perennials to keep it easy, the lawn is manicured and a new fence for extra privacy. Great location. Close to Peterborough and good access to highways for commuting. Located on a township road and a school bus route. (id:59743)
Royal LePage Frank Real Estate
88 Water Street
Quinte West, Ontario
Charming, updated 2-bedroom, 2-storey home on a generous sized lot with easy access to Hwy 401 & all amenities! Featuring new siding, updated windows, freshly painted and modern flooring throughout, this home blends comfort with convenience. Step into a bright mudroom with main-floor laundry, leading into a spacious kitchen with full appliance package. Separate dining room/living room featuring handy built in shelving for your TV, books and cherished family photos. Finishing off the main level is a modern 4-piece main bath. Second level offers primary bedroom with walkout to a private balcony perfect for morning coffee and a generous sized secondary bedroom. The unfinished basement provides ample storage space. Outside boasts 2 driveways with ample parking, oversized detached garage and metal roof, and a great yard ready for your personal touch. A perfect mix of charm & space! (id:59743)
RE/MAX Hallmark First Group Realty Ltd.
192 Quarry Road
Bancroft, Ontario
Tucked into over an acre of peaceful, tree-lined property, this lovingly maintained 3-bedroom, 3-bath raised bungalow is the perfect blend of outdoor adventure, modern comfort, and functional space.Whether you're an outdoor enthusiast eager to hit the nearby trails or paddle the surrounding lakes, or a home-based worker needing serious shop space this property delivers. A large, partially insulated detached double garage offers incredible workspace or storage potential, complemented by a generous garden shed, a separate 'toy' shed with generous wood storage attached and an extra tarped garage. Raised + fenced critter-resistant garden beds make growing your own veggies a breeze.Inside, the home is warm, inviting, and ready for gatherings designed with family, friends, and entertaining in mind. The open-concept primary living spaces feature rich hardwood floors. The large kitchen has loads of cupboard space and stainless steel appliances, a separate dining area that walks out to your screened-in porch, great for enjoying star-filled summer nights and a large comfy living room. The primary bedroom features a 4pc ensuite and walk-out to the deck. 2 more ample bedrooms and a large main bathroom complete this floor. Downstairs you will find a large rec room with wet bar and wood stove, mudroom, laundry/storage room with heavy duty washer/dryer, 2 pc bath and a fully insulated workshop/garage.Enjoy the peace of mind that comes with smart, behind-the-scenes upgrades like new windows, updated electrical, a new in March furnace, and water filtration-without sacrificing the character and charm of a lovingly cared-for home.Mature trees and gardens surround you, creating a sense of serenity and privacy that's hard to find. Whether you're hosting a BBQ, relaxing after a long hike, or diving into your next big project, this is a place where passions can thrive.If you crave space, nature, and flexibility all just steps from outdoor paradise this property is calling. (id:59743)
Royal Heritage Realty Ltd.
88 Wellington Street N
Woodstock, Ontario
Step into History in the Heart of Woodstock. Built in 1875, this stately 4-bedroom, 2-bath century home offers over 2,600 sq ft of charming, light-filled living space on a generous 66x127 ft corner lot. From the moment you arrive, you're greeted by elegant curb appeal with perennial gardens, a large entertainer's deck with built-in bench seating, and heritage brickwork that speaks to a bygone era. Inside, this two-storey gem blends classic architectural character with smart modern upgrades. Original pine flooring, 10-ft ceilings, deep crown moldings, and grand baseboards flow throughout the home, while spacious principal roomsincluding a formal dining room, library/sitting room, and a sun-filled living room with gas fireplacemake this a true standout for those who crave space and style. Upstairs, four oversized bedrooms are paired with a luxurious bathroom featuring a soaker tub, glass shower, and double vanity. Enjoy the convenience of second-floor laundry and a sprawling layout perfect for family living or multi-use needs. The full basement includes spray foam insulation, and separate utility space. Zoned R2, this home allows for home occupations or duplex potential. Parking for 6+ vehicles and a garden shed with hydro add practicality to this timeless beauty. Whether youre drawn to its historic charm, prime location, or flexible zoning, 88 Wellington St N is a rare opportunity to own a piece of Woodstocks heritage with all the comforts of modern living. ***Some Photos have been virtually staged*** (id:59743)
Keller Williams Energy Real Estate
47-49 Union Street
Prince Edward County, Ontario
A fantastic investment opportunity in the heart of Picton! Welcome to 47-49 Union Street, a well-maintained side-by-side duplex offering flexible living options and steady rental income in beautiful Prince Edward County. Ideally situated just steps from the shops, restaurants, and amenities of downtown Picton, this property is perfectly positioned for both lifestyle and long-term value. Each 2-storey unit features front and rear entrances, private outdoor space, two dedicated parking spots, and full basements with in-unit laundry. One unit offers 3 bedrooms and 1.5bathrooms; the other features 2 bedrooms and 1 full bath. Both units have received thoughtful updates and are separately metered for gas, water, and hydro making management straight forward and expenses easily tracked. Whether you're a seasoned investor seeking a turnkey duplex in a high-demand rental market, a first-time buyer looking to offset your mortgage by living in one unit and renting the other ,or a multigenerational family in need of independent living space under one roof, this property offers outstanding flexibility and long-term potential. Don't miss your chance to own a smart, income-generating asset in one of PECs most vibrant and growing communities! (id:59743)
Century 21 Lanthorn Real Estate Ltd.
1168 Roger Place
Selwyn, Ontario
Immaculate custom built waterfront home in desirable Buckhorn Lake Location just a short drive to Peterborough. This 2017 custom built family home offers the complete waterfront package with prime western exposure. Features include a bright and spacious home layout, double walkout's to raised deck and fully landscaped yard, detached heated boathouse studio, armour stone frontage, dock and more. The main floor offers a large foyer entry, vaulted ceiling living room with gas fireplace, custom kitchen with walkout, main floor laundry, 2 pc bath, and a dream primary bedroom suite including a walk in closet, 5 pc bathroom, and lake view walkout. The lower level offers a rec room with walkout to Hot Tub patio, three large bedrooms, a full bathroom, utility room, and bonus room. Additional features include natural gas radiant floor heating, an attached 14' ceiling heated garage, built in speakers, security and camera package, 24 kw Generac generator system, custom armour stone landscaping, floating dock, paved driveway, and more. Prime access to Buckhorn Lake and the Kawartha Tri Lake system. (id:59743)
Century 21 United Realty Inc.
5454 Lakeshore Drive
Hamilton Township, Ontario
This charming waterfront home has been well kept and features an expansive, bright living room with a picture window offering wonderful views and a propane fireplace, an easy-to-work-in kitchen with breakfast nook, a dining area, 2 bedrooms and a full bathroom. From the living room a door leads out to a large, partially covered porch, where you can enjoy those famous Rice Lake sunsets. The lower level has a 2 pc washroom and a spacious family room with a propane stove and a walk-out to a private hot tub area. From here, stairs lead down to the boat house with its fabulous roof deck for enjoying the magnificent panoramic view of Rice Lake. Down to the dock, you can enjoy swimming, boating, fishing and waterfront living. If you're searching for an affordable waterfront residence in a picturesque setting this one has all it takes and then some!. NOTE 1: The subject property is supplied with water from the lake. The water system has a heated trace line with micron filter(s) and a (UV) ultra violet water system. Note 2: All appointments must have 12 hrs notice. Note 3: All offers must have an irrevocability of 2 business days from the time it has been received by the Listing Agent. (id:59743)
RE/MAX Rouge River Realty Ltd.
E-16 - 1665 Nash Drive
Clarington, Ontario
Lovely 2 bedroom spacious open concept condo in Desirable Parkwood village Upgrades include BRAND NEW CAC SYSTEM AND COMPRESSER!!! Hardwood flooring on main and newer laminate in the loft area, upgraded 150 watt electrical box, updated 3 pc ensuite with glassed in shower, newer CAC system and quartz counter tops. The loft primary bdrm is currently being used as an additional sitting room. The living room features a Juliette balcony for warm summers breezes and a wood burning fireplace for cozy winter evenings. Lots of windows and skylight provides tons of nature light! This property includes, use of a party room, tennis court, and car wash. Close to schools and all amenities. (id:59743)
Royal Heritage Realty Ltd.
4 - 90 Mccracken Landing Road
Alnwick/haldimand, Ontario
Discover potential on Margaret's Island with this fixer-upper cottage, a 3-bedroom, 1-bath retreat boasting waterfront on both sides (170 feet on one side & over 100 feet on the other) Accessible only by boat, this rustic gem offers direct access to Rice Lake, renowned for its excellent fishing. The cozy interior awaits your personal touch to transform it into a charming lakeside haven. Enjoy tranquil surroundings, stunning views, and endless fishing opportunities right at your doorstep. Embrace the challenge and reward of revitalizing this unique island escape. This property includes a parking spot and dock on the mainland. (id:59743)
Royal LePage Proalliance Realty
