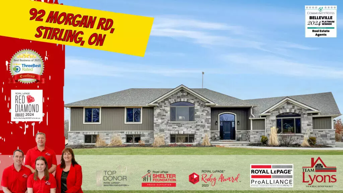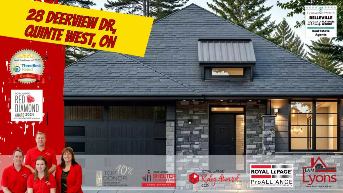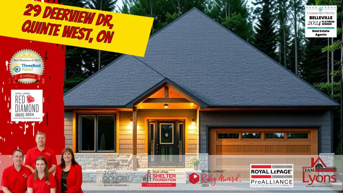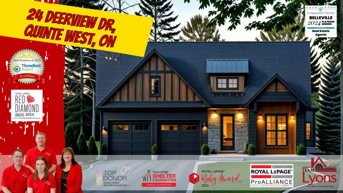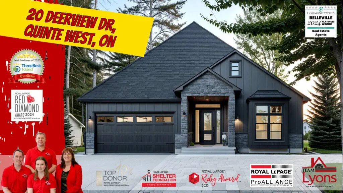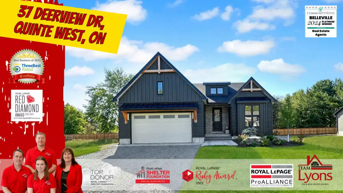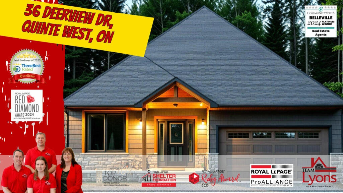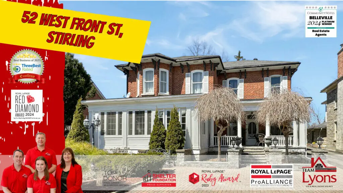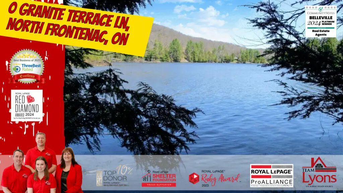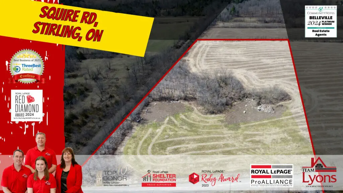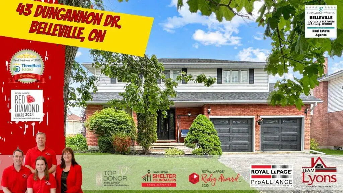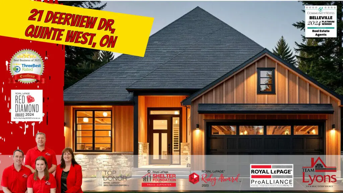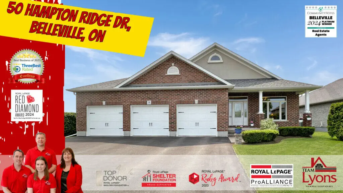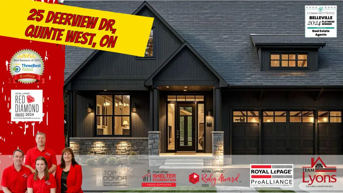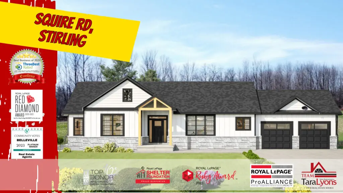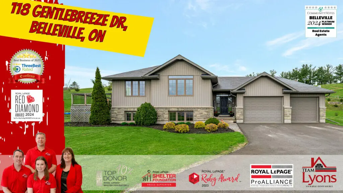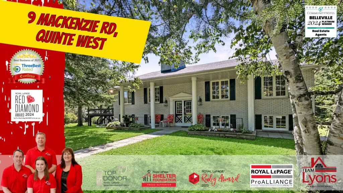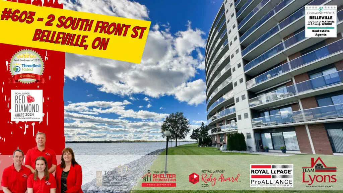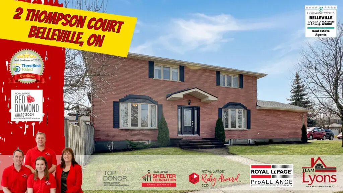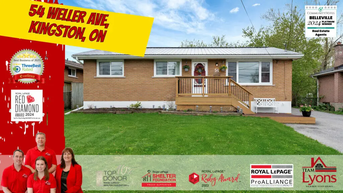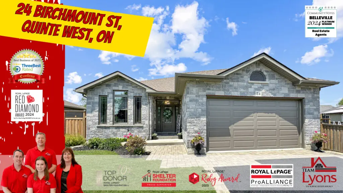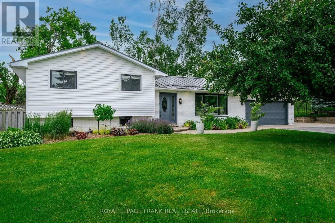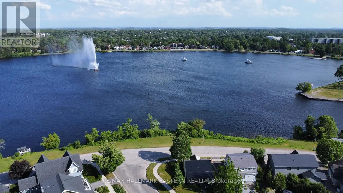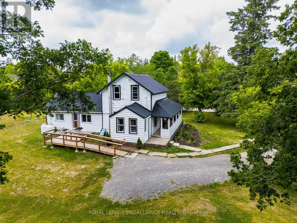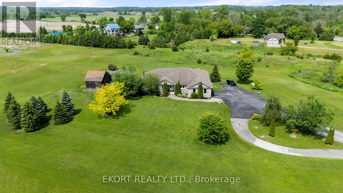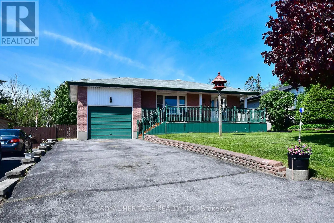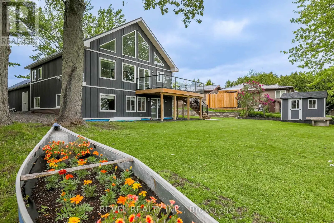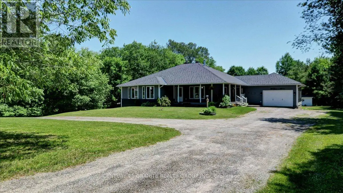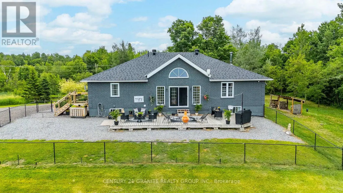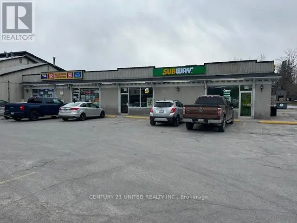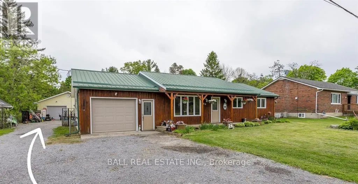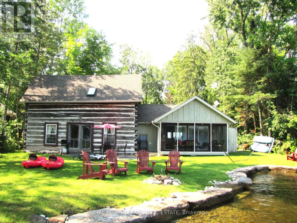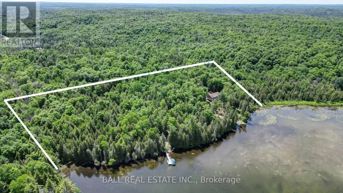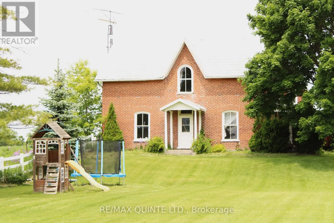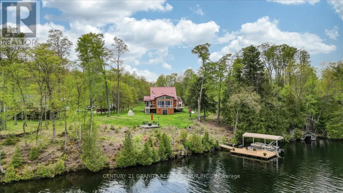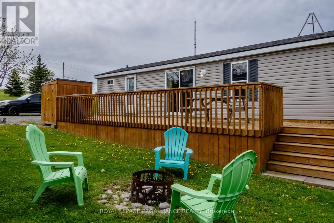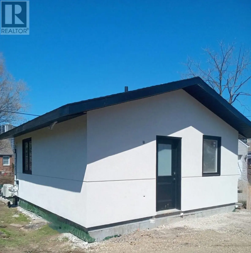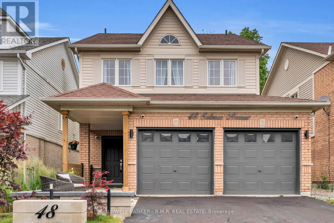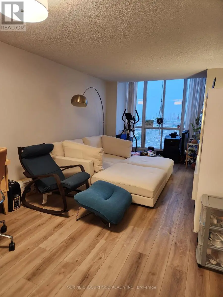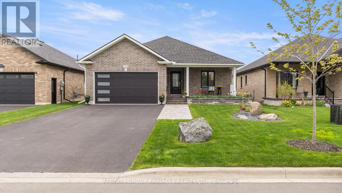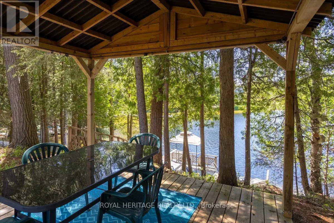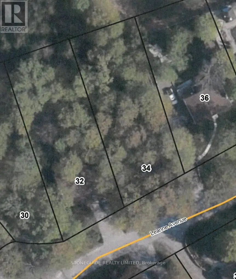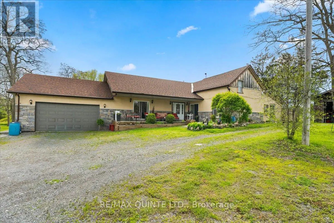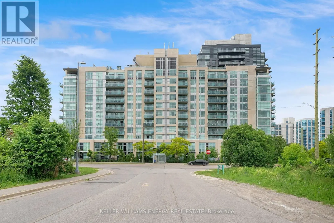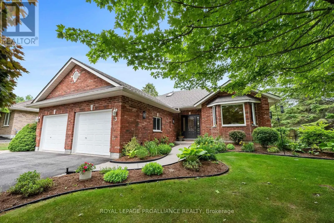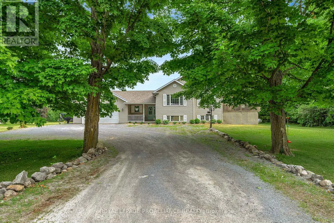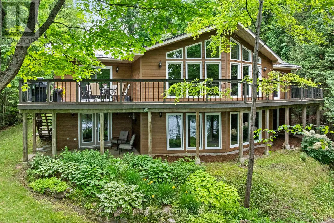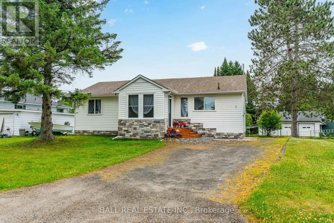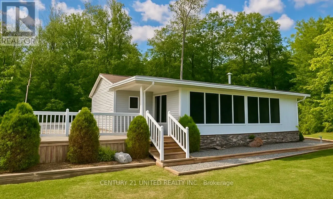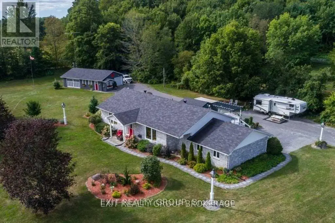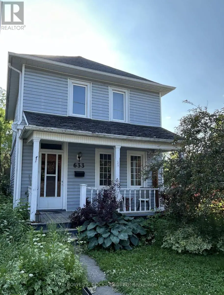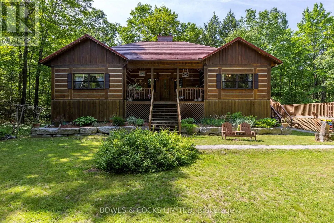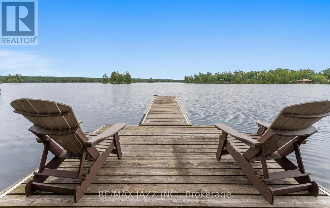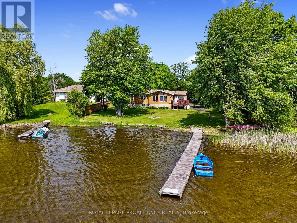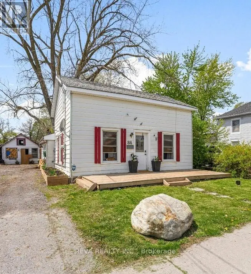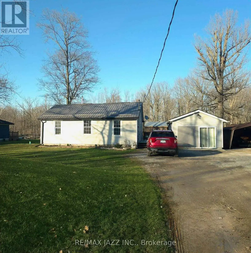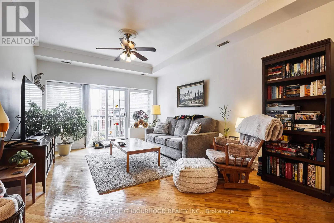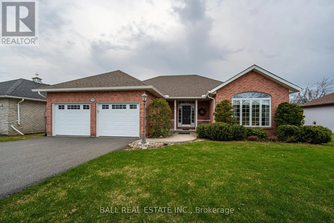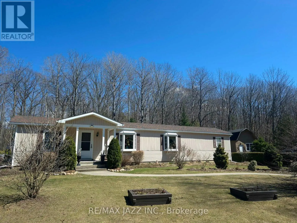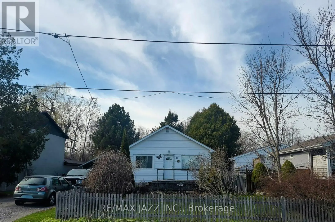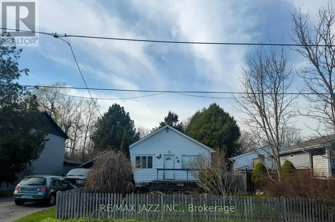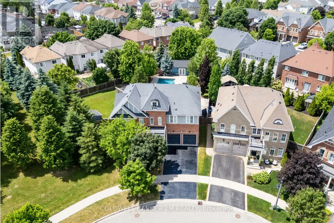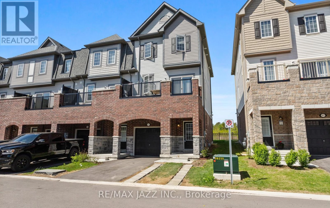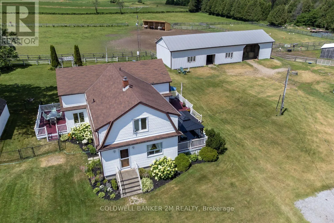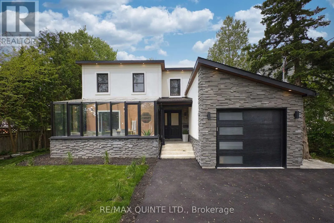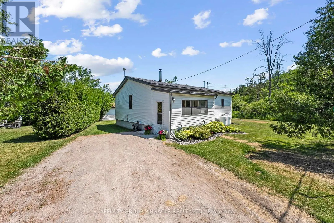$1,050,000 – 92 Morgan Rd, Stirling Real Estate
$1,069,900 – 28 Deerview Dr, Quinte West Real Estate
$1,079,900 – 29 Deerview Drive, Quinte West Real Estate
$1,089,900 – 24 Deerview Dr – Quinte West Real Estate
$1,099,900 – 20 Deerview Dr, Quinte West Real Estate
$1,099,900 – 37 Deerview Dr, Quinte West Real Estate
$1,149,900 – 36 Deerview Dr, Quinte West Real Estate
$1,195,000 – 52 West Front St, Stirling Real Estate
$225,000 – 0 Granite Terrace Ln, North Frontenac Real Estate
$250,000 – Squire Rd, Stirling Real Estate
$435,000 – 329 Bridge St E, Belleville Real Estate
$590,000 – 91 St. Lawrence Street E, Madoc Real Estate
$625,000 – 43 Dungannon Dr, Belleville Real Estate
$874,900 – 21 Deerview Drive, Quinte West Real Estate
$899,900 – 33 Deerview Drive, Quinte West Real Estate
$899,900 – 50 Hampton Ridge Dr, Belleville Real Estate
$944,900 – 25 Deerview Drive, Quinte West Real Estate
$949,900 – Squire Road, Stirling Real Estate
$984,900 – 32 Deerview Dr, Quinte West Real Estate
$995,000 – 118 Gentlebreeze Dr, Belleville Real Estate
SOLD – 9 MacKenzie Rd, Quinte West Real Estate
SOLD – #603 – 2 South Front St, Belleville Real Estate
SOLD – 2 Thompson Crt, Belleville Real Estate
SOLD – 54 Weller Ave, Kingston Real Estate
SOLD – 24 Birchmount St, Quinte West Real Estate
1954 Cathcart Crescent
Cavan Monaghan, Ontario
Country living on the west edge of Peterborough. This beautifully updated 3 bedroom, 2 bath home is situated on a well treed almost 1/2 acre lot. Minutes to shopping in Peterborough or the Hwy #115 for commuters. Professionally renovated from top-to-bottom, it features a lovely living room with reclaimed BC engineered hardwood and large picture window to enjoy garden views. Chefs kitchen with ceramic flooring, solid surface countertops, loads of cabinetry and high-end appliances open to dining area. Walkout to an exposed beam covered deck overlooking expansive fully fenced backyard with inground pool. Upstairs you'll find 3 good sized bedrooms as well as a beautifully renovated main bath. The lower-level features a recreation/media room, laundry area and a custom 3pc bath with heated floors. Huge crawlspace for storage. The oversize double garage is currently used as a gym, with built-in custom cabinetry. Parking for 4-8 cars or an RV, boats or trailers. Upgrades include steel roof, pot lighting in eaves, newer windows, upgraded flooring through-out. Natural gas heat, central air, whole house generator and large backyard shed. This unique home and resort like backyard are in move in condition. (id:59743)
Royal LePage Frank Real Estate
63 Edgewater Boulevard
Peterborough East, Ontario
A rare opportunity in one of Peterborough's most desirable neighbourhoods The Point. This prime corner lot offers sweeping, unobstructed views of Little Lake, the marina, the iconic fountain, and Del Crary Park. From fireworks and festivals to tranquil mornings by the water, the view alone is enough to inspire. Set in a peaceful, established community just steps from the waterfront, this property is truly a gem. Whether you're dreaming of living lakeside in the existing 1.5-storey home which features three bedrooms, one bath, eat in kitchen, main floor family room, newer furnace. A/C, newer steel roof and front and rear porches to enjoy the views. The property offers ample space and incredible sightlines, making it ideal for your forever home in the heart of the city. Enjoy walkable access to scenic trails, downtown cafes, parks, groceries, and public transit all while tucked into a quiet enclave with a strong sense of community. Opportunities like this don't come along often. Build the lifestyle you've been waiting for in a location that offers both natural beauty and urban convenience. (id:59743)
RE/MAX Hallmark Eastern Realty
808 County Rd 12
Greater Napanee, Ontario
Tucked away on a beautifully treed 1.389-acre lot with over 260 feet of sparkling, swimmable waterfront, this timeless 1890 gem offers the ultimate escape for those craving peace, privacy, and natural beauty. Rich in character and charm, the home features a durable metal roof and an inviting enclosed porch the perfect spot to unwind and take in tranquil water views. Step inside to discover an oversized kitchen, ideal for hosting family gatherings, and a formal dining room that showcases original hardwood floors and elegant tall baseboards. The main level also includes a bright 4-piece bath with a new window, a convenient laundry area, and touches of history throughout, including the original staircase railing. Upstairs, you'll find three cozy bedrooms, while updates such as vinyl windows and a brand-new septic system (2024) blend modern comfort with timeless appeal. Outside, the property continues to impress with a circular driveway, parking for 8+ vehicles, a charming barn, and thoughtful extras like a wheelchair ramp for easy access to the kitchen. Enjoy evenings by the firepit, pick fresh raspberries and strawberries from your own bushes, or simply relax in the expansive yard surrounded by nature. With a well producing over 12 gallons per minute, this waterfront haven is not just a home its a lifestyle. (id:59743)
Royal LePage Proalliance Realty
385 Ridge Road
Stirling-Rawdon, Ontario
Welcome Home to 385 Ridge Road, where a tree-lined circular drive sets the tone for this exceptional, just over 4 acres, property. Once inside, you are greeted by a bright foyer with ceramic tile and hardwood flooring that flows throughout. A cozy sitting area nearby that could also make for an excellent home office space. The true open-concept living, dining, and kitchen area boasts vaulted ceilings and a seamless flow, ideal for entertaining. The kitchen is a chef's dream, generous counter space, ample cabinets, and stainless steel appliances (stove is propane) & complete with a large island with built-in beverage fridge & wine cooler. The expansive primary bedroom features hardwood floors, dual walk-in closets, and a walkout to the deck. Indulge in the luxurious five-piece ensuite with a soaker AIR tub, (the lines are always blown out after each use) and a glass-and-ceramic spa-like shower. Two additional bedrooms on the main floor share an adjoining five-piece bath that includes each of their walk-in closets. Continuing on the Main floor you will find a combined laundry/mudroom and a two-piece powder room that add practicality to the layout. The unspoiled basement waits for your creativity to make it whatever you want! Right now, the Family Gym is set up. To start, you could take the Woodstove and create your new Rec Room around it, or an amazing In-Law Suite. Back on the Main floor you can step outside through the patio doors to a covered deck, perfect for relaxing while overlooking the picturesque tree-lined acreage and fire pit. Don't forget the spacious double car garage that offers room for a workshop and convenient access to both the main floor and basement. Small barn: 26'x17', half is open and the other half is closed with a Loft above for storage and a Lean To: 10'x17' for all your ATV "Toys". All this makes for a perfect blend of comfort, style, and function. (id:59743)
Ekort Realty Ltd.
1147 Chemong Road N
Peterborough North, Ontario
Welcome to 1147 Chemong Rd in Peterborough's north end. This all brick 3+1 bedroom, 2 bathroom bungalow shows pride of ownership throughout. The quiet backyard is fully fenced with a large 10 X12 shed and a back deck with a west exposure. Tastefully decorated with a large eat in kitchen and 3 bedrooms on the main level. The side entrance and downstairs finishings would welcome a large in-law suite for the extended family. The large 10 X 26 foot front deck overlooks the north end of town with views of the landscape to the south. Walking distance to the Chemong corridor for all your shopping needs and close to Peterborough Public Transit. Just a 5 min drive to highway 28 for those quick trips to Toronto. Perfect for first time home buyers and investors alike. (id:59743)
Royal Heritage Realty Ltd.
87 Marsh Creek Road
Kawartha Lakes, Ontario
Welcome to lakefront living on the tranquil northwest shores of Lake Scugog. This stunning 3-bedroom, 2-bathroom home was completely rebuilt in 2021 and offers the perfect blend of modern design and natural beauty. Step inside and be captivated by floor-to-ceiling picture windows that flood the open-concept living space with natural light and breathtaking lake views. The heart of the home features a chef-inspired kitchen, walk thru panty, custom hood & designer live edge island, a cozy living area anchored by a dramatic stone fireplace with built-in shelving/storage, and walkouts to a spacious deck with sleek glass railings ideal for entertaining or simply soaking in the scenery.The main floor also includes a beautifully designed full bathroom and a serene primary suite with direct deck access. Downstairs, you'll find two additional bedrooms, another full bath, a laundry area, ample storage, and a walkout to the patio and yard perfect for lakeside gatherings and summer fun. Additional features include a single attached garage thats extra deep (14x35) ideal for storing toys, tools, or vehicles. With a durable metal roof with guards, newer furnace and A/C, this home is truly move-in ready. Bonus Generac system for back up power if the Hydro goes out. Imagine morning sunrises over the water, evenings around the bonfire, and all the recreation Lake Scugog has to offer. Located just a short drive to Port Perry and Lindsay with nearby golf courses, hospitals, and shopping.Make this your summer to move to the lake your waterfront dream home awaits. (id:59743)
Revel Realty Inc.
39 Golfview Drive
Bancroft, Ontario
Executive Bungalow in Sought-After Family Neighbourhood -Welcome to this stunning executive-style bungalow, nestled in a quiet, family-friendly area and offering the perfect blend of luxury, functionality, and privacy. Finished from top to bottom, this exceptional 5-bedroom, 5-bathroom home is designed for upscale living with thoughtful features throughout. Step onto the charming wrap-around covered porch, perfect for enjoying serene mornings or entertaining in the evening. Inside, you'll find a spacious open-concept main level filled with natural light, highlighted by gleaming hardwood floors and expansive large windows. The beautifully appointed living areas flow seamlessly, creating a warm and inviting atmosphere for family life and entertaining, the screened in room and rear family deck offer year-round enjoyment of the outdoors, while the level, well-treed lot ensures a sense of peace and privacy. The walkout lower level is fully finished with its own kitchen, two bathrooms, and additional bedrooms ideal for an in-law suite, multi-generational living, or even a potential Bed & Breakfast opportunity. Additional features include: Attached garage with direct access to both the main floor and lower level. Modern kitchens and updated bathrooms throughout. Ample storage and flexible living spaces. Mature landscaping in a tranquil setting This home truly has it all style, comfort, and versatility in one of the most desirable areas to raise a family or relax in executive-style living. Don't miss your opportunity to own this unique, upscale property! Contact us today to schedule your private showing. (id:59743)
Century 21 Granite Realty Group Inc.
1145 Hybla Road
Hastings Highlands, Ontario
Spacious Country Retreat on 11.5 Acres Just Minutes from Bancroft! This well-maintained 3+2 bedroom home offers over 4,200 sq. ft. of finished living space (2,100sq. ft. per level) with a perfect blend of comfort, functionality, and country charm. The open-concept main floor features post and beam accents, a massive kitchen with a 9 x 4 quartz island, main floor laundry, and a spacious living/dining are ideal for family living or entertaining. The primary suite includes a 3-pc ensuite and walk-in closet, while one of the additional bedrooms includes a cozy sitting room. The lower level offers two more bedrooms, ample storage, and flexible space for a home office, gym, or in-law suite. Outdoors, enjoy rolling views of the hills, a private pond, fenced dog area, and a 104-year-oldbarnperfect for storage, hobbies, or your own creative vision. Nicely landscaped with privacy throughout, this property is ideal for those seeking space, nature, and peaceful living, yet close to all Bancroft amenities. (id:59743)
Century 21 Granite Realty Group Inc.
13 Tupper Street S
Cavan Monaghan, Ontario
Prime Investment opportunity in a Rapidly Growing Community (Designated Within Ontario's "Places to Grow"!) This well-maintained commercial plaza is fully leased with reputable tenants, including Subway and a long-established convenience store. Featuring five units and open on-site parking for approximately 25+ vehicles, this is a turnkey opportunity with strong existing cash flow. Located in a high-visibility area with excellent exposure, this site serves a growing commuter population with quick access to Highways 115, 407 and 401. The area continues to experience strong development, making this an ideal addition to any investor's portfolio. A must-see for the savvy investor. Potential, performance, and prime location all in one package! (id:59743)
Century 21 United Realty Inc.
80 Matthew Street
Marmora And Lake, Ontario
Great family home with ideal exposure for contractors or other potential home business uses. This 3 bedroom 1 bath (with room for 2nd bathroom and extra bedroom or larger home office) bungalow is perfect for families, retirees and first time home owners alike. Walking distance to schools, churches, shopping and of course your local Tim's. Not only does this property have an attached garage, steel roof, and large fenced yard with stylish shed, it also boasts a 30' x30' detached heated workshop/garage w/ 200amp service that lends itself to woodworking, mechanic, home office, music studio or other uses that the municipality may allow. The fenced yard with large south facing patio looking out to a forested area creates a perfect setting for family and pets to enjoy. Huge driveway with parking for 10 vehicles. (id:59743)
Ball Real Estate Inc.
112 Lakeland Drive
Kawartha Lakes, Ontario
Unique, one of a kind log cottage built in the 1800's. Nestled on the north shore of Sturgeon lake with beautiful southern exposure. Armour stone retaining wall around the shoreline, private dock, great swimming, fishing, kayaking plus much more! Lots of outdoor space ideal for games and family gatherings. Enjoy the sun filled flagstone patio and the lovely screened in sunroom with unobstructed lake view. Walk inside to the timeless log cabin complete with wood floors, unique wooden staircase, beamed ceiling and original stone fireplace with airtight insert for cozy evenings. Large eat-n kitchen has walk-out to lakeside sunroom, spacious living room with lake views, 4 bedrooms and a 3 pc bath. Drive up the private tree lined driveway to your 4 season retreat and start enjoying the cottage life. Located minutes from the charming town of Bobcaygeon for shopping, restaurants, cafes, Kawartha Dairy Ice Cream and endless entertainment! (id:59743)
Royal LePage Frank Real Estate
110 Lillian Lane
Tudor And Cashel, Ontario
This is the one you have been waiting for and at a great price! Welcome to Lillian Lane! This viceroy style home has 4 main floor bedrooms and 4 more in the large walk out basement and FULLY furnished. The home is about 20 years old and has had several upgrades, which include: new shingles, a new furnace, full finished lower level which has a nice kitchen and could easily be an in-law suite. With 6 acres of land and 750 feet of shoreline, tucked behind a crown island, your privacy is guaranteed. Miles of ATV & snowmobile trails in any direction. Much more to mention but really needs to be seen. Access is off of a 4 Season Road, then onto Lillian Lane, which the owner keeps cleaned himself. Power outage, not a problem, the generator will power the house.The new owner would need to either make arrangements or take on this duty. Home comes fully furnished and ready to enjoy! (id:59743)
Ball Real Estate Inc.
472 Maple Road
Stirling-Rawdon, Ontario
Welcome to this delightful 5-bedroom century home, where you'll find the perfect blend of cozy charm and modern comfort! Nestled in the beautiful countryside, you can enjoy the soothing sounds of nature and the stunning views of rolling farmland all around. Inside, you'll love the spacious main floor, which features a rec room, a separate living room, and a warm family room with an abundance of natural light, perfect for relaxation, a home office, or even a main floor bedroom with access to the main floor bath. The house features convenient amenities, including a main floor laundry and a bathroom, as well as an upstairs bath with a lovely clawfoot tub for those relaxing moments. The updated kitchen makes cooking a joy, showcasing how the old and new come together beautifully. On chilly nights, curl up by the propane fireplace in the living room, creating a cozy atmosphere to unwind. You'll also find the grand central staircase leading you upstairs, along with a hidden second staircase that adds a fun surprise to explore. Tucked between two vibrant communities, Stirling and Campbellford, you can't beat the location! High ceilings and tall baseboards, this home has it all! Other features include a paved driveway, updated wiring and plumbing, a UV light, and an owned hot water tank (HWT), as well as many newer windows, central air, and a new propane furnace installed in 2022. This home offers a unique opportunity to experience the tranquillity of country living while enjoying all the modern comforts. Don't miss your chance to make it your own, don't miss this chance to LOVE where you LIVE. Schedule a viewing today! (id:59743)
RE/MAX Quinte Ltd.
1115a Steenburg Lake North Road
Limerick, Ontario
Welcome to this exceptional 3-bedroom, 4-bathroom retreat on the pristine shores of Steenburg Lake a true lakeside gem offering both luxury and tranquility. Set on a gently sloping lot, this fully turn-key, year round, waterfront home with 2700+ sq. ft. of finished living space, combines executive living with natures beauty, and is ready to welcome you. Step inside to a spacious, open-concept main floor highlighted by a cathedral ceiling in the living room, where an impressive, full-height fieldstone propane fireplace takes center stage, adding both warmth and rustic charm. Floor-to-ceiling windows offer uninterrupted panoramic views of the lake, filling the space with natural light and giving you a front-row seat to natures wonders every day. The primary bedroom on the main level opens directly onto the deck, complete with a 3-piece ensuite, a walk-in closet, and an integrated laundry area for added convenience. Upstairs, two generous bedrooms, a full 4-piece bath, and open to below sitting area, provides ample space for family or guests. The lower level extends the living space with a spacious rec room, a cozy family room, a convenient 2-piece bath, extensive utility and storage areas, and a walkout that connects seamlessly to the outdoors. Recent upgrades include a propane furnace, Generac generator, dock, dishwasher, and an updated electrical panel, ensuring that every comfort and convenience has been considered. Outside, enjoy your nearly 2 acres of beautiful property with over 180 feet of prime waterfront. Spend lazy afternoons on the dock, or in the water, while the cuisine artist in you takes full advantage of the outdoor brick pizza oven. The 2 bay, 2 level garage provides ample storage for vehicles and toys alike. This Steenburg Lake beauty offers a serene escape with the perfect blend of comfort, luxury, and natural splendor. Come for a visit, you'll never want to leave. (id:59743)
Century 21 Granite Realty Group Inc.
486 Cty Rd- 71 Forest Grove
Prince Edward County, Ontario
71 Forest Grove. Modern & bright, this trailer is located at the top end of the park, near to all the great amenities the Park has to offer. This 2017 Northlander Escape, Spruce model boasts a rare 3-bedroom unit & 516sqft of living space (43ft x 12ft). Open concept kitchen, living & dining areas with light, off-white coloured walls. Large deck running length of unit on side of trailer. 3 bedrooms total including Primary bdrm with Queen bed on one end & 2 spare bedrooms on other end, each with double bunks. Sleeps 9 including pull out couch in living rm. Unit comes fully equipped & includes appliances, plus internal AND external inventory including: picnic table, BBQ, shed, firepit, & plastic Muskoka chairs. Parking for 2 cars. Use for yourself, friends, family OR enter the Cherry Beach RENTAL PROGRAM for extra revenue. Cherry Beach Resorts, a seasonal campground on shores of East Lake, Prince Edward County. Seasonal park offers many amenities incl: heated salt-water pool, multi-purpose courts (basketball & tennis), playground, splash pad, kayaks, paddle-boards, sandy beach, boat docks, Rec centre, convenience store, laundry & more. Note: Seller willing to remove the trailer from the park & sell the unit on its own, if Buyer desires. Visit my website for further information about this Listing. Park fees $8040 +HST/season (2024) & include: land lease, taxes, ground maintenance/grass cutting, HYDRO & use of park amenities. Seasonal Park open May 1 to October 31. Located on beautiful shores of East Lake with amazing beach. (id:59743)
Royal LePage Proalliance Realty
Garden Suite - 20 Braeburn Avenue
Toronto, Ontario
Picture Perfect Garden Suite On A Quiet Tree Lined Street In A Prime Neighbourhood. With All Brand New Appliances, In Unit Laundry, A Private Back Deck And A Beautiful Walk-In Shower This Is A Space You Don't Want To Miss. Steps to Transit And Minutes to The Airport, Highways 401, 400 & 409 Ideal for a Working Couple Or A Single Professional. (id:59743)
Our Neighbourhood Realty Inc.
48 Solmar Avenue
Whitby, Ontario
Welcome to 48 Solmar Ave in Whitby, a beautifully updated home backing onto peaceful greenspace with no rear neighbours. Thoughtfully redesigned to maximize space and flow, this bright 3-bedroom, 3-bath property offers an inviting layout that feels open and comfortable from the moment you walk in. The main level features engineered hardwood, a cozy living area anchored by a custom stone fireplace, and a stylish kitchen with quartz counters, modern backsplash, stainless steel appliances, and an eat-up bar perfect for casual meals or entertaining. Large windows and a walkout fill the space with natural light and lead to a private backyard with mature trees a quiet spot to relax or host friends.Upstairs, you'll find new flooring and a spacious primary suite complete with a walk-in closet and a brand new 5-piece ensuite featuring a glass shower, soaker tub, and double vanity. Two additional bedrooms share a convenient Jack & Jill bathroom, making mornings easy for busy families. A main floor laundry/mudroom connects directly to the double car garage for everyday convenience. The front and back yards have been professionally landscaped with integrated lighting, offering excellent curb appeal and a welcoming outdoor space. Located on a family-friendly street close to parks, trails, schools, and everyday amenities, this move-in-ready home combines comfort, style, and a great setting for family life. (id:59743)
Coldwell Banker - R.m.r. Real Estate
2305 - 1470 Midland Ave Avenue
Toronto, Ontario
*** MOTIVATED SELLERS*** Offers any time *** Welcome to this spacious 1 bedroom, 1 bath penthouse suite. Inside you'll find the kitchen has been thoughtfully designed to give ample storage space, the granite countertops make meal prep a joy. To top it off, you'll be mesmerized by the unobstructed northern view that graces the suite with floor to ceiling windows. Convenience is at your doorstep as this condo is situated close to all amenities, ensuring you have everything you need within easy reach. Additionally, the proximity to public transit means commuting or exploring the city is a breeze. Whether you're a first time home buyer, looking to rent-to-own, or investing, this unit promises a comfortable and stylish lifestyle. Don't miss the chance to make it your own! (id:59743)
Our Neighbourhood Realty Inc.
122 Springdale Drive
Kawartha Lakes, Ontario
Immaculate move-in ready bungalow in Lindsay's premier North Ward! This stunning 3-year-old all-brick, 2+1 bedroom, 3-bath Squires-built home offers exceptional craftsmanship, thoughtful design, and numerous upgrades. Curb appeal is unmatched, featuring a tasteful interlock walkway leading to a welcoming covered porch. The spacious, sunlit foyer opens seamlessly into an open-concept kitchen, living, and dining area. The modern kitchen boasts Frigidaire Gallery appliances and sleek quartz countertops, perfect for entertaining. Main floor laundry with direct garage access and a custom-built pantry provide convenience and ample storage. The primary bedroom comfortably fits a king-sized bed, includes a walk-in closet, and a luxurious spa ensuite. The freshly finished basement with a custom fireplace is an entertainers paradise. Step outside to a low-maintenance backyard oasis with a sprawling composite deck spanning the width of the home, a serene Japanese-inspired garden with perennial shrubs and trees, and a built-in BBQ. Located in a desirable neighborhood, this elegant, intuitive, and comfortable home is ideal for discerning buyers seeking quality and style. (id:59743)
Affinity Group Pinnacle Realty Ltd.
25 (36) Little Silver Lake Way
Trent Lakes, Ontario
25 Little Silver Lake Way - 2+2 BED, 4 Season Home w/1600 sqft of combined living space On 100' Of Weed Free Lakefront featuring Private docking and a waterfront seating area the whole family can enjoy! Great location close To Bobcaygeon for all amenities, Little Silver Lake Is A Fisherman's Dream with Deep And Clean water providing Endless Fishing Enjoyment (HP Restricted) to the Naturalist Who lives for Canoeing, Swimming, Fishing And Kayaking In A Nature Friendly Environment. The Community Is Made Up Of Cottagers And Year Round Residents Alike Who Enjoy a lower volume of Water Traffic Than The Larger Lakes. Enjoy watching the stars while you relax around the firepit or relax in your screened Gazebo with friends, this is the time to start making memories and enjoying your new lifestyle! This waterfront home features a main floor with a large primary w/nursery or second bedroom, 4 piece bath w/laundry(washer), open concept kitchen and vaulted ceilinged livingroom finished in T & G Pine, hardwood floors and a PP wood stove. The living room walks out to the sitting porch and deck! Lower level has a separate entrance, large recroom, 2 bedrooms and utility room. 2024 Utilities- Hydro: 996 / Propane: 2160/ PP Tank (s): 150/year. Road Association-300/yr. Little Silver Lake provides a safe, family friendly experience for those looking to relocate to a waterfront property full time or enjoy this home as a cottage or short term rental investment until you're ready to escape the City! (id:59743)
Royal Heritage Realty Ltd.
34 Leanne Avenue
Otonabee-South Monaghan, Ontario
Wooded residential building lot in an area of fine homes located on the outskirts of the city of Peterborough. This quiet tree lined cul-de-sac is the perfect place to build your home. Gas available on the street. (id:59743)
Stoneguide Realty Limited
1686 County Road 13
Prince Edward County, Ontario
A Serene Retreat on 2 Acres | Nestled in the heart of Prince Edward County, this century home offers unparalleled privacy and tranquility. Sitting on 2 acres of serene land, it is surrounded by lush pine trees lining the private laneway, which opens up to a beautiful clearing. This meticulously maintained home boasts a striking stone front complemented by stucco, exuding both charm and elegance. The property invites you to relax on either the cozy covered front porch or the expansive backyard deck, perfect for enjoying the sights and sounds of the local wildlife. With an attached double car garage and a barn, this home provides ample space for storage and hobbies. The grounds are beautifully landscaped, resembling a park-like setting that offers a peaceful and private oasis. Stepping inside, the main floor features an impressive open concept kitchen and living room with vaulted ceilings, creating a spacious and airy ambiance. The large corner gas fireplace adds warmth and character to the living area, while sliding patio doors lead to the back deck, seamlessly blending indoor and outdoor living. The dining area includes an additional kitchen space, ideal for entertaining and preparing meals. The main floor also comprises two comfortable bedrooms, a 4-piece bathroom, and laundry area. Ascending to the upper level, you'll find two more bedrooms and a large loft area. Located just 15 minutes south of Picton, this home is close to the picturesque Black River and South Bay, offering numerous opportunities for outdoor activities and exploration. The property is situated within easy reach of all that Prince Edward County has to offer, including wineries, beaches, and charming local attractions. This Prince Edward County century home is a true gem, providing a harmonious blend of historical charm and modern comforts. Your private oasis awaits, ready to be enjoyed for years to come. (id:59743)
RE/MAX Quinte Ltd.
Unit 2 - 194 Haig Road
Belleville, Ontario
Welcome to the lovely Eastgate Estates community. This tastefully decorated 2 bedroom, 2 bath bungalow is an end unit, which has plenty of natural light, and privacy. The best of ownership but the ease of maintenance. The open concept main living area is perfect for entertaining and you can conveniently step out to your rear deck, while the large rec room in the basement has a wet bar and plenty of space for the overflow. The natural gas fireplace is warm and inviting on those cool winter nights. The extra space downstairs is perfect for a home office, but has the convenience of a hidden Murphy bed for extra guests. Newer appliances give you peace of mind. Located in the east end, close to many amenities, stores, schools, parks and the hospital. This is a must see home. (id:59743)
Exit Realty Liftlock
1012 - 1600 Charles Street
Whitby, Ontario
Luxury Living at "The Rowe" in Port Whitby. Discover the perfect blend of style, space, and serenity in this 2-bedroom, 2-bathroom corner suite with a versatile den, offering over 1,200 sq. ft. of sophisticated living. Perched on the 10th floor of "The Rowe", this home provides sweeping views of Lake Ontario from nearly every room, alongside a wrap-around balcony perfect for entertaining or simply unwinding while taking in the shimmering water views.Inside, the suite is bright, airy, and filled with natural light, featuring new flooring, a refreshed kitchen with a large pantry, and convenient ensuite laundry. The thoughtful layout seamlessly merges form and function, offering a comfortable, stylish retreat from busy city life.The Rowe is a true sought-after community in the heart of Port Whitby, offering an array of first-rate amenities, including guest suites, a rooftop terrace, gym, party room, and resistance pool. Ideally located just minutes from the GO Train, 401, waterfront trails, conservation area, marina, recreation center, shopping, and more this home provides the perfect balance of relaxation and connectivity.Additional features include 2 underground parking spaces and a separate storage locker, adding to the ease and appeal of this remarkable lakeside residence. (id:59743)
Keller Williams Energy Real Estate
65 Queen Street
Asphodel-Norwood, Ontario
This beautifully rebuilt 1.5-storey home blends timeless character with modern charm. This home now offers over 2,400 square feet of NEW living space. Entering from the front sunroom, this home was a blank canvas when the owner purchased. Adhering to engineering reports and following the building code, this property was re-supported where needed and had new wiring, new plumbing, new insulation, vapour barrier, new furnace, new siding, new metal roof, new windows, etc. All required inspections took place and the final was completed. If you require a main floor bedroom or office, this home offers just that! The back addition is the heart of the home with a new Kitchen, granite counters, appliances included, a dining and sitting area with sliding glass door to the side yard patio. The generous size living room offers space for a play area and entertainment and there is a new main floor 4pc bath. The back door off the kitchen offers a separate entrance to the partially finished rec room with laundry hook-up, a toilet, laundry sink and shower stall. The 2nd level offers 3 more bedrooms, a lot of storage / walk-in closets, another new 4pc bath and stackable laundry. Outside, the detached car garage sits off one street and because this is a generously sized corner lot, you have parking from both streets. Heritage charm, modern finishes, and a thoughtfully designed layout make this home a rare find. Move in and enjoy the perfect blend of past and present! **POTENTIAL PRIVATE FINANCING AVAILABLE** *Some photos virtually staged* (id:59743)
Coldwell Banker Electric Realty
3 Westview Drive
Brighton, Ontario
Welcome to a home that offers comfort, space, and a setting in town that is hard to match. Tucked away on a quiet dead-end street, this property sits in one of Brightons most established neighbourhoods, known for its well-built homes. Privacy is a defining feature with tall trees framing both the landscaped front and back yards, creating a natural buffer from neighbours and giving the outdoor spaces a quiet, tucked-away feel. Whether you're enjoying a coffee on the back deck or simply taking in the view from the living room, the connection to the outdoors is always present.Inside, the home has been carefully maintained and updated over the years. The main floor features durable hardwood and ceramic tile throughout, making it a clean, low-maintenance choice for retirees, families or pet owners. Three bright bedrooms include a primary bedroom with ensuite and a main floor bathroom with skylightThe lower level features a large rec room with a gas fireplace, perfect for movie nights or relaxed evenings in. With two additional bedrooms and a full bathroom, there is room for everyone, whether you need extra space for a home office, guests, or growing kids. The backyard is fully fenced, with a two-tiered composite deck including a gazebo, offering a secure space for dogs or children to play safely, and theres still plenty of room for a garden. Looking where to store you sport car or bikes? The 15 by 15-foot shed with complete roll up door and separate driveway to the street will be the ideal choice.The true double garage is wide and deep enough to easily accommodate a full-sized truck, something not always easy to find. With all major systems up to date, this is a solid house where the work has been done. It's ready for you to move in and enjoy! (id:59743)
Royal LePage Proalliance Realty
3375 Harmony Road
Tyendinaga, Ontario
Have you been looking for stunning home in the country, with lots of space to relax and play? Welcome to 3375 Harmony Road. This move in ready high ranch welcomes you with a picturesque front porch, spacious foyer with inside entry to the double garage and main floor laundry with easy access to the backyard. The main level boasts an open concept layout with newly updated white & bright kitchen, sun drenched living area and dining area with access to one of the two decks which make it perfect for entertaining. 3 bedrooms and a 4-piece bathroom complete this level. Downstairs you will find a HUGE rec room with cozy woodstove, great for watching a movie, having company, and doing all the things. A full bath, handy office/ gym area & utility room complete this level. Outside is a backyard oasis featuring an expansive yard with fire pit, 2 decks- including one with a gazebo, the other a hot tub area and lot with space for all of your toys! This home has had major recent upgrades including the roof, furnace and air conditioner, is in a terrific school district and shows like a magazine. Welcome home! ** This is a linked property.** (id:59743)
Royal LePage Proalliance Realty
49 Fire Route 73 C
North Kawartha, Ontario
Eels Lake-South-Facing 4-Season Cottage with Crown Land Views & Exceptional Space. This beautifully maintained, south-facing custom Royal Home on Eels Lake offers the perfect blend of space, sunlight, and privacy. Set on a gently sloped, well0treed lot with a deep, clean shoreline, this 4-season retreat enjoys all-day sun and postcard views of nearby Crown Land islands. Inside, you'll find a well laid out open concept design with approximately 1,800 sq ft on each level-plenty of room for family, guests, or entertaining. The home features 2+1 bedrooms, and 2 full bathrooms(3pc and 4pc), including a spacious primary suite with dual closets and ensuite with laundry. The walk-out lower level adds flexible living space this loads of natural light. Outside, the oversized 34' x 26' garage with large 9' x 12' doors are perfect for all your recreational toys, while a beautifully finished loft above provides a bonus guest suite or workspace. With direct access to Crown Land for ATV/snowmobile trails and a waterfront made for paddling, swimming, and relaxing-this is Cottage Life at it's best! (id:59743)
Century 21 Granite Realty Group Inc.
3 Larch Street
Highlands East, Ontario
Welcome to 3 Larch St. This beautifully remodeled 4 bedroom bungalow has been transformed from top to bottom over the past two years- no detail has been overlooked. Step inside and enjoy the seamless flow of the open-concept kitchen, dining, and living area, perfect for modern living and entertaining. The updated bathrooms, refreshed front entrance, and cozy downstairs family room add comfort and functionality throughout the house. Major upgrades include : new shingles, new high-efficiency furnace and A/C, new plumbing throughout, updated electrical (partial), modern finishes and updates in every room. Every inch of this home has been thoughtfully updated-just move in and enjoy! (id:59743)
Ball Real Estate Inc.
88 Rollie's Bay Road
Curve Lake First Nation 35, Ontario
Welcome to this cozy and immaculate 1-bedroom, 1-bathroom bungalow with sunroom-set on a beautifully landscaped lot that's maintained like a golf course. At just over 745 square feet, it's the perfect low-maintenance retreat, ideal for peaceful getaways or full-time living. Enjoy brand new flooring, a new heat pump, and air conditioning, ensuring comfort in every season. Relax in the spacious sunroom or unwind on the expansive deck, both offering serene views of stunning Buckhorn Lake. With dock rental just a minute away, you're steps from swimming, boating, and lakeside fun. The outside truly shines-ample space for gatherings, a park-like setting, and parking for up to 8 vehicles. Turn-key and move-in ready, this is a rare opportunity to own a slice of peacefulness in Curve Lake. **This home is on leased land and will come with a NEW 20 year lease for $3,500 per year + $1,675 per year for emergency services, road maintenance & waste management. (id:59743)
Century 21 United Realty Inc.
23 Palmer Road
Tweed, Ontario
Welcome to your private country retreat! This 4-Bed, 4-Bath Bungalow on 3.2 Acres with In-Law Suite & 2 Garages! Step inside to a large, welcoming foyer with double closets, leading to a bright, modern kitchen (2023) featuring a massive center island with sink, stovetop & dishwasher, stainless steel appliances, tons of cabinetry, and a cozy sitting nook overlooking the front yard. Entertain in the oversized dining room with new sliding glass doors and all new windows on main level (2023). The patio door allows you to walk out to your spacious back deck - ideal for summer BBQs and morning coffee. The main level also features a serene master bedroom, a spa-like 4-piece ensuite boasting a deep soaker tub and double vanity, plus a 2nd bedroom and full bathroom. Downstairs, enjoy a fully finished lower level with a brand-new kitchen, eat-up bar, laundry area, 2 additional bedrooms, a den, and a full bathroom - perfect for an in-law suite, guest quarters, or rental income potential. Outside, the possibilities are endless with both an attached 2-car garage and a 28 x 40 insulated, 3-car detached garage/workshop complete with a 2-piece bathroom, single bay door access, and an awesome finished space ideal for a home office, gym, or teen hangout. All of this is set in a peaceful and desirable location that offers the best of rural living with convenient access to town amenities. (id:59743)
Exit Realty Group
633 Downie Street
Peterborough Central, Ontario
Step into timeless charm with this delightful 2-storey home, built in 1921 and brimming with original character. From the moment you arrive, you'll be drawn to the inviting front porch perfect for enjoying your morning coffee or relaxing at the end of the day. This great home sits on a corner lot and offers a wonderful blend of vintage charm and practical updates. Inside, you'll find beautiful original wood trim and hardwood floors throughout, giving the home a warm and classic feel. The main floor features an open-concept living room flooded with natural light, ideal for both everyday living and entertaining. A separate dining room adds a touch of charm for family meals or hosting guests. The kitchen offers ample cupboard space and good work surfaces perfect for cooking and creating. Just off the kitchen, the main floor family room provides a fabulous bonus living space! It has lots of character and a gas fireplace, making it a perfect spot for relaxing during cooler months. A convenient side entrance adds to the home's functionality. Upstairs, you'll find three bedrooms, all featuring original wood flooring and large windows. A sizable linen closet provides excellent storage, and the 4-piece bathroom serves the upper level with charm and practicality. The basement offers fantastic storage space. The laundry is also located in the basement. The home is efficiently heated with a natural gas furnace, and the central air conditioning system was updated in 2021 for year-round comfort. Additional recent upgrades include roof shingles replaced on the house in approximately 2022 with durable 50-year shingles, offering peace of mind for decades to come. Outside, enjoy a manageable yard with a storage shed and parking for two vehicles. This charming property blends character and comfort, all in a welcoming and well-located package. Don't miss your chance to own a piece of history with this lovely home! This is a pre-inspected home. You Deserve To Live Here! (id:59743)
Bowes & Cocks Limited
575 Golf Course Road
Douro-Dummer, Ontario
WELCOME TO YOUR DREAM HOME! This stunning custom log home is nestled on nearly 6 acres of serene woodland, just steps from McCracken's Landing Marina and the shimmering shores of Stoney Lake. Designed for nature lovers and those seeking a peaceful, country lifestyle, this breathtaking raised bungalow offers over 4,000 sq. ft. of beautifully finished living space. From the moment you arrive, the charm is undeniable. A large front porch welcomes you into a grand entryway, setting the tone for what lies within. The heart of the home is a warm & inviting living room featuring a spectacular floor to ceiling stone, wood-burning f/p, gleaming hardwood floors, & a large picture window framing tranquil forest views where deer sightings are common. Overlooking this space is a generous loft, perfect as a home office, artists studio, or reading nook. The spacious, sunlit eat-in kitchen is ideal for family gatherings, complemented by a formal dining room for special occasions. With five large bedrooms, this home has room for everyone. Primary suite offers a walk-in closet & a private 3-piece ensuite. 3 pc. main bath, m/f laundry. Separate mudroom with access to the BBQ on the back deck. Downstairs, the walkout lower level provides even more living space with a cozy family rm boasting a second wood-burning fireplace, games area, bar, additional large bedrooms, a 3-pcbath, ample storage & a screened in hot tub room. Step outside to experience true country living: a detached double garage, AG pool with wrap-around deck & backyard sauna. A charming outbuilding makes a perfect planting shed, playhouse, hobby space or use for extra storage. The beautifully landscaped grounds are a bird watchers paradise, with trails and wildlife all around. Metal roof! Propane furnace. This one-owner home offers more than comfort it offers a lifestyle. Don't miss this rare opportunity to live in harmony with nature, minutes from the lake. This is a pre-inspected home! You deserve to live here! (id:59743)
Bowes & Cocks Limited
341 Elbow Point Road
Trent Lakes, Ontario
Opportunity Knocks! Year-round Waterfront Living! Custom-Built Bungalow with 100 ft. of frontage on desirable Big Bald Lake, on an expansive lot with lush, mature trees and timeless curb appeal. Conveniently located steps to Buckhorn and all amenities, paired with the privacy and serenity of lakefront living, beautiful sunrises & sunsets. 3+1 beds, 3 baths, offering 1,998 sq. ft. in the main floor plus the finished w/o basement. Open concept Large, bright, and inviting living room, dining room & kitchen with lots of windows & walk out to the 40 ft. wide deck with hot tub & BBQ. Gorgeous chefs/entertainers' kitchen with lots of drawers & cupboards, quartz counters space, center island with seating, serving area, cupboard organizers & high-end appliances: 48" wide fridge, 2 dishwashers, bar fridge/wine cooler, steam oven, Commercial-Style Range-Hood & more. The very spacious primary bedroom features a massive walk-in closet, 5-pce ensuite bath, double sided fireplace & an additional den/seating area. The large additional 3 bedrooms feature large windows & closets. Main floor laundry. The finished walk-out basement adds exceptional versatility offering high ceilings, 2 large rec rooms, bathroom, bedroom, wet bar, above grade windows, lots and lots of storage closets, 3 fireplaces & a separate walk-out to the yard. Beautifully manicured yards. The very private and generous backyard invites endless possibilities for entertaining, gardening, or simply relaxing in the serene, tree-lined setting offering its own paved boat launch, life boat dock plus sitting dock & stunning views of the lake and islands. Oversized garage (661 sq. ft.) with automatic opener & man door. Large driveway with no sidewalk and parking for 8+ vehicles. Wired for backup generator (included). Full irrigation system for all lawns and gardens. 12x12 garden shed. 5 fireplaces. Roof 2015 with leaf filter system. Furnace 7 years old, raised septic bed, drilled well & the list goes on and on. A must see! (id:59743)
RE/MAX Jazz Inc.
269 Hillside Drive
Trent Hills, Ontario
Welcome to your dream retreat just outside the charming town of Campbellford on Meyers Island, only 1.5 hours from Toronto, yet a world away from the hustle and bustle. This fully renovated4-bedroom, 2-bathroom waterfront home sits on the serene banks of the Trent River, part of the iconic Trent-Severn Waterway. Whether you're a boating enthusiast, nature lover, or someone simply craving peace and beauty, this location offers it all stunning panoramic views, calm waters perfect for boating, swimming, fishing, and endless opportunities to explore Ontario's most scenic waterways. Step inside and be instantly impressed by the open-concept gourmet kitchen and living area, where natural light floods through expansive windows, creating an airy, sophisticated space with breathtaking river views. At the heart of the living room is a gas stove, adding warmth and ambiance perfect for cozy evenings year-round. High-end finishes, stylish design, and attention to detail make this home as functional as it is beautiful. Off the main living area, a cozy sunroom awaits ideal as a reading nook, serene home office, or yoga space with direct access to your spacious riverside deck, perfect for morning coffee or evening wine as the sun sets over the water. The primary suite offers a private sanctuary, complete with a modern 3-piece ensuite. Downstairs, you'll find a fully finished lower level featuring a fourth bedroom and two additional living spaces customize them as a family room, games lounge, gym, or guest suite...the possibilities are endless. Outdoors, enjoy a double car garage for all your toys, plus a separate shed for tools and storage ideal for both full-time living or weekend escapes. Located just minutes from Campbellford's charming shops, restaurants, and cafes, as well as the famous Dooher's Bakery, Empire Cheese Factory, and scenic Ferris Provincial Park, this property combines rural tranquility with small-town charm and convenience. Luxury. Lifestyle. Location. (id:59743)
Royal LePage Proalliance Realty
86 Yeomans Street
Belleville, Ontario
Welcome to 86 Yeomans Street, with three bedrooms, two full bathrooms and a family room provide ample space for comfortable living. The kitchen with updated cabinets and butcher-block countertop is the perfect spot to whip up a snack while enjoying a view of the fully fenced backyard. Outdoor lovers can kick back and relax in the pool, or start filling those planter boxes with delicious vegetables and colourful flowers. Schools, restaurants and shopping are just a short walk away. Enjoy easy access to Kingston (less than an hours drive) and the scenic wine country nearby. (id:59743)
Reva Realty Inc.
224 River Road
Trent Hills, Ontario
Opportunity Knocks! Spectacular Year Round Waterfront living in this 3 bedroom bungalow on a double lot with over 133 ft. of frontage on the Trent River. Updated throughout with finishes above all standards. Renovated Entertainers kitchen with lots of cupboard and drawer space/storage, Quartz countertops, Stainless Steel appliances, large center island with seating, Fireplace & much more. Updated bathroom with ample storage. Spacious bedrooms with ample closet space. Large, Bright and inviting Living room overlooks the river and walk out to 2 large decks with covered gazebos and multiples seating areas, making the perfect yard to soak up the sun, enjoy the sounds of nature, beautiful sunrise and sunsets by the firepit, miles and miles of lock-free boating, fishing, kayaking, canoeing & so much more. The detached, finished, insulated and heated garage is currently being used as a bunkie for additional living/sleeping space. It can be easily converted to a garage by replacing the current sliders with a garage door. 3 garden sheds and 1 wood shed for additional storage. The propane back up generator ensures the fun does not end in the event of a power outage. Electric dog fence covering the entire property with 2 collars. Large driveway with parking 6 or more vehicles & more. Upgrades include: Kitchen, appliances, bathroom, flooring, freshly painted, vinyl windows, decking & gazebos, exterior siding, metal roof, lighting throughout, heating/cooling, water treatment, electrical, plumbing & more! The list of features this amazing property offers goes on and on! (id:59743)
RE/MAX Jazz Inc.
202 - 79 King Street W
Cobourg, Ontario
Welcome to one of the most beautiful and beautifully located condos in the heart of all downtown Cobourg has to offer / 202 - 79 King St W! This condo is located STEPS to shopping, fine dining, cafes, the City Market, parks, and anything and everything you would expect in a thriving town. It is also just 2 blocks from Cobourg's spectacular waterfront - marina, boardwalk and beaches. The condo has tons of character with crown molding, hardwood floors throughout, modern appliances and the only truly private terrace in the complex that overlooks Cobourg's beautiful Victoria Hall - where you may use a BBQ! The condo features an open concept design with a well laid out kitchen with lots of cupboards, living room, and dining room, 2 good sized bedrooms and two full bathrooms. The primary bedroom has a beautiful 3 piece ensuite and a large walk-in closet. There is in-suite laundry in the 2nd bathroom. To complete the package are high-end appliances. The elevator lift or stairs allow easy access to the unit and parking area. If you are looking for an investment property, the unit is currently tenanted and the current tenant is, in my opinion, amazing and would love to stay. This condo is a must see and will make its new owner a fantastic home and an even better investment as Cobourg continues to flourish! (id:59743)
Our Neighbourhood Realty Inc.
168 Bick Street
Kawartha Lakes, Ontario
168 Bick Street is waiting for its new family to move in and enjoy all it has to offer. 4 bedrooms, 3 bathrooms, and a beautiful enclosed porch for you to sit and enjoy your morning coffee. The kitchen is the perfect size for creating great meals and the open concept allows for a nice spacious area that will be perfect when you have company over. The master bedroom has a walk in closet and ensuite which offers a nice cozy walk in bathtub with head rest for extra comfort. The finished basement is a great space for family time, or in-law potential with a French door as well as a new electric awning that will keep you dry on wet days or offer you shade when it's too sunny. Many new upgrades over the past couple of years for worry free living, including alarm system, Generator (and who doesn't need one of those) new air conditioner, a brand new sump pump, new garage doors with remote, new flooring in basement recreational area, new furnace (2022) etc. etc. This home is beautiful, clean and ready for you to move in and make your own lasting memories. (id:59743)
Ball Real Estate Inc.
3115 Meyers Road S
Hamilton Township, Ontario
Opportunity Knocks! Gorgeous custom built bungalow on 1.35 Acres with 237.53 ft. of frontage in desirable location, close to all amenities and paired with the privacy and serenity of country living. 1,360 sq. ft main floor plus an additional 1,360 sq. ft. in the basement, with 1,088 sq. ft. of finished space. 3+1 bedrooms (easily converted into 3+2). 2 full bathrooms. Large, Bright and inviting dining room & living room with fireplace, W/O to deck, wood beams. Stunning kitchen with stone countertops, lots of cupboard space/storage & tumbled marble backsplash. Spacious bedrooms with ample closet space. Separate entrance to finished basement with large rec room, full bathroom, 1 large bedroom that can easily be converted into 2 bedrooms, tons of storage & more. Hardwood floors on the main floor. High end wood trim work throughout. Beautifully manicured front yard, walkway and backyard with Perennials all around. Detached 14 ft. x 24 ft. (approx.) finished, insulated, heated and cooled workshop with 60 amps service, lots of split 110v receptacles, 220v receptacles, lighting & storage loft. 2 garden sheds. 1 with power & lighting. Entertainers yard with multiple seating areas. Large multi level decking, 2 gazebos, BBQ gazebo, firepit & vegetable garden more. 2 phase back up generator. School bus route with pick up & drop off right at your driveway. Large driveway with parking for 6 or more vehicles. Conveniently located close to Hospital, 401, Recreation Centre, Cobourg Beach, Groceries, shopping & more. The entirety of property is located outside of conversation jurisdiction, making it an even more ideal location. The list of features and benefits goes on and on. A must see! (id:59743)
RE/MAX Jazz Inc.
35 Maple Street
Uxbridge, Ontario
Opportunity knocks! Location, Location! Huge immediate investment opportunity, hold for Further Investment or Development. RM Zoning allows many uses, including but not limited to: single-family dwelling, semi-detached dwelling, duplex dwelling house, apartment, senior citizen's housing, group home, private home daycare & more. This high value bungalow is located in sought-after neighbourhood close to all amenities, or a large .33 acre lot. 3+2 Bedrooms, 2 full bathrooms, 2 kitchens and separate entrance to finished basement, lots of storage and more. Spacious main Eat-In Kitchen with tons of cupboard space. Spacious bedrooms with ample closet space. Separate entrance to finished basement with high ceilings, kitchen, bedroom, full bathroom, tons of storage & more. Private driveway with ample parking. Conveniently located close to schools, shopping, public transit, 401, parks & recreation & more. Not in a CLOCA regulated area, nor Greenbelt. Buyer to do their own due diligence concerning all aspects of this property and their intended use of it. (id:59743)
RE/MAX Jazz Inc.
35 Maple Street
Uxbridge, Ontario
Opportunity knocks! Location, Location! Huge immediate investment opportunity, hold for Further Investment or Development. RM Zoning allows many uses, including but not limited to: single-family dwelling, semi-detached dwelling, duplex dwelling house, apartment, senior citizen's housing, group home, private home daycare & more. This high value bungalow is located in sought-after neighbourhood close to all amenities, on a large .33 acre lot. 3+2 Bedrooms, 2 full bathrooms, 2 kitchens and separate entrance to finished basement, lots of storage and more. Spacious main Eat-In Kitchen with tons of cupboard space. Spacious bedrooms with ample closet space. Separate entrance to finished basement with high ceilings, kitchen, bedroom, full bathroom, tons of storage & more. Private driveway with ample parking. Conveniently located close to schools, shopping, public transit, 401, parks & recreation & more. Not in a CLOCA regulated area, nor Greenbelt. Buyer to do their own due diligence concerning all aspects of this property and their intended use of it. (id:59743)
RE/MAX Jazz Inc.
50 Gerry Ravary Place
Whitby, Ontario
This exceptional executive home is nestled on a prestigious crescent in Brooklin West and is one of the most expansive lots in the Village! This enchanting oasis offers absolute privacy siding onto Carnwith Park.Truly elegant, this home features 10-ft ceilings,hardwd flooring & pot lights.Enjoy bright living & dining rms w custom wallpaper & coffered ceiling,custom shutters & blinds, & mn floor office w French doors & custom built-ins.The kitchen is a chefs dream w quartz countertops '25,luxury backsplash '25,stainless stl appliances, breakfast bar, & full wall pantry.The large breakfst area offers an 8-ft sliding door w/out to the yard.The great rm is flooded w natural light featuring wall-to-wall windows,gas fireplace, & built-in speakers.A stunning maple staircase w wrought iron pickets & runner leads to the upper landing & loft, the perfect library, 2nd office, or sitting rm.The primary suite incl a huge w/i closet w organizers & a 5-pc luxurious ensuite w custom marble,soaker tub,glass shower,& makeup vanity.3 additional bedrooms include one with a w/i closet & Jack & Jill access, one with a lg dbl closet & Jack & Jill access, and another with a w/i closet & private 4-pc ensuite. A well appointed laundry rm adds convenience to this functional and thoughtfully designed level.The enormous backyard retreat is a true standout with it's stunning 16 x 38 ft shotcrete concrete pool w wide entry steps, deep-end swim-out bench, & underwater LED lighting.Enjoy expansive decking,a pergola-covered dining area, Atrial gas fire table w electronic ignition, gorgeous stone, gardens & inground sprinklers.A detached pool house is the perfect backyard hangout.Escape to your own private sanctuary of generous green space framed by mature trees.Enjoy 2 car garage,200 amp,Kohler toilets '25, dual-stage furnace' 25.Walk to top schools incl Chris Hadfield PS & Brooklin High, minutes to hwy 407. A rare offering in one of Brooklin's most desirable enclaves! See attach Upgrades List (id:59743)
Coldwell Banker 2m Realty
87 Honey Crisp Lane
Clarington, Ontario
Opportunity Knocks! Spectacular 2 years new end-unit townhome in a very desirable area of north Bowmanville. 3 bedrooms with a potential 4th bedroom in the lower level (currently being used as a workout/computer room). 3 bathrooms. Stunningly updated from top to bottom with finishes above all standards. 9 foot ceilings. Oak staircase with upgraded wrought-iron spindles. Open concept layout. Large, Bright, and inviting living room with high ceilings & large windows. Gorgeous Entertainers Eat-In kitchen with lots of tall cupboards, pantry quartz counters, center island with additional seating, marble backsplash & high-end appliances & W/O to deck. The very spacious primary bedroom features his/her walk-in closets, large windows, and a 4-piece bathroom. The additional bedrooms feature double closets, large windows & a 4 piece shared bathroom. Ultra convenient upper level laundry with high end Washer & Dryer and additional storage. Finished lower level with high ceilings, above-grade windows, lots of storage, 2 separate walkouts, bathroom rough-in & additional space that can easily be used as a 4th bedroom. Direct access to the car garage. Driveway with no sidewalk and parking for 2 vehicles side by side. Conveniently located in a highly desirable and private neighbourhood close to schools, shopping, parks, highways, entertainment, future GO Station, & So much more. Some upgrades/features include: flooring, staircase, railings, large windows, 9ft ceilings, LED lighting, high end appliances throughout, tall doors, high-end baseboards and trim, and the list goes on and on. No expense or detail was spared. A must-see! (id:59743)
RE/MAX Jazz Inc.
5728 Gilmore Road
Clarington, Ontario
Opportunity knocks with this stunning turn key property. Well established high level Horse Boarding facility with instant income stream on over 61 Acres Of Tranquility. Fantastic Quiet Location Close To 401, 407, 115/35, Shopping, Schools And All Amenities. The Spacious home features 4 bedrooms and large principal rooms overlooking the farm.The sprawling main floor is flooded with light and features two walkouts. Spread out in the large family kitchen w breakfast bar and pantry, a bright breakfast area, a cozy living room with fireplace, a huge family room with gorgeous vaulted ceilings and bright formal dining. Downstairs enjoy a 4th Bedroom, lg Unfinished Rec Area, Utilities and Workshop. Multiple Pastures And Large Fenced Paddocks With 3 Horse Shelters ('15,'17,'22). The Property Grows It's Own Hay! Enjoy A 30 X 90 Ft 5 Stall Barn With Hay Storage, Wall To Wall Matting. This Property Offers A 40 x 120 Ft Covered Training Arena, 100 x 200 Ft Outdoor Riding Arena, 60 Ft Round Pen, 16 X 40 Foot Shop, & On Property Trail. Upgrades Include Barn Siding '17, Horse Stalls '17, Over 5000 Ft Of Wood Fencing ('15-'18). This Gorgeous Home Has Many Recent Updates Including Front Door '23, Patio French Doors '23,Roof (House & Garage)'22, Kitchen & Appliances '21, Flooring '22, Bedroom Window '19, Paint '22, Lighting '22. Plus So More Much To See! **EXTRAS** See attached Features List and Floor Plan. (id:59743)
Coldwell Banker 2m Realty
5728 Gilmore Road
Clarington, Ontario
Opportunity knocks with this stunning turn key property. Well established high level Horse Boarding facility with instant income stream on over 61 Acres Of Tranquility. Fantastic Quiet Location Close To 401, 407, 115/35, Shopping, Schools And All Amenities. The Spacious home features 4 bedrooms and large principal rooms overlooking the farm.The sprawling main floor is flooded with light and features two walkouts. Spread out in the large family kitchen w breakfast bar and pantry, a bright breakfast area, a cozy living room with fireplace, a huge family room with gorgeous vaulted ceilings and bright formal dining. Downstairs enjoy a 4th Bedroom, lg Unfinished Rec Area, Utilities and Workshop. Multiple Pastures And Large Fenced Paddocks With 3 Horse Shelters ('15,'17,'22). The Property Grows It's Own Hay! Enjoy A 30 X 90 Ft 5 Stall Barn With Hay Storage, Wall To Wall Matting. This Property Offers A 40 x 120 Ft Covered Training Arena, 100 x 200 Ft Outdoor Riding Arena, 60 Ft Round Pen, 16 X 40 Foot Shop, & On Property Trail. Upgrades Include Barn Siding '17, Horse Stalls '17, Over 5000 Ft Of Wood Fencing ('15-'18). This Gorgeous Home Has Many Recent Updates Including Front Door '23, Patio French Doors '23,Roof (House & Garage)'22, Kitchen & Appliances '21, Flooring '22, Bedroom Window '19, Paint '22, Lighting '22. Plus So More Much To See! **EXTRAS** See attached Features List and Floor Plan. (id:59743)
Coldwell Banker 2m Realty
214 Victoria Avenue
Belleville, Ontario
Stunning modern architectural home in the heart of Old East Hill, set on a private 175+ ft lot. Completely reimagined and thoughtfully renovated, this one-of-a-kind residence offers 3 bedrooms, 3.5 bathrooms, and multiple spaces designed for everyday living and entertaining. The striking stone and stucco exterior, attached garage, covered porch, and solarium create a bold first impression. Inside, the spacious kitchen steps down to a sunken living room with exposed beams, a gas fireplace, and oversized rear-facing windows that bring the outdoors in. A 2-piece bath and convenient laundry area are tucked away enroute to the open-concept living and dining area featuring modern lighting, a second gas fireplace, a wet bar, and access to the expansive composite deck with glass railings. Upstairs, all three bedrooms are paired with full bathrooms for ultimate convenience. The primary suite includes a walk-in closet, feature wall with sconce lighting, and a walkout to a private terrace overlooking the park-like backyard. Additional outdoor highlights include a lower-level concrete patio and steps wrapping around the eastside. Situated in one of Belleville's most sought-after neighbourhoods, this home stands out for its design, finishes, and exceptional setting. (id:59743)
RE/MAX Quinte Ltd.
13 Leaf Street
Kawartha Lakes, Ontario
Welcome home to 13 Leaf Street! This beautiful 3-bedroom, 1-bath home is nestled on a quiet, dead-end street in the friendly Kennedy Bay waterfront community. Perfect as a year-round residence or summer getaway, this tastefully updated home offers sandy beach access to beautiful Sturgeon Lake, just a short stroll away. Inside, the sunroom provides a warm, welcoming entry, while the comfortable living room offers the perfect place to unwind, anchored by a cozy propane fireplace. The modern, updated kitchen (approx. 3 yrs) offers stainless steel appliances, quartz countertops, and a functional island, flowing seamlessly into the dining room, where sliding glass doors lead you to private yard and large deck, perfect for outdoor dining, relaxing or hosting. This home provides an excellent opportunity for first-time buyers, downsizers, or those seeking the lake lifestyle! (id:59743)
Affinity Group Pinnacle Realty Ltd.
