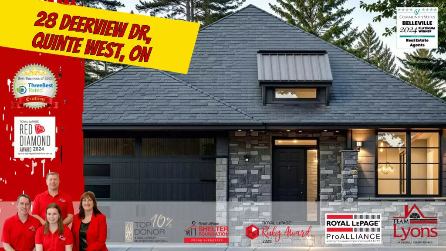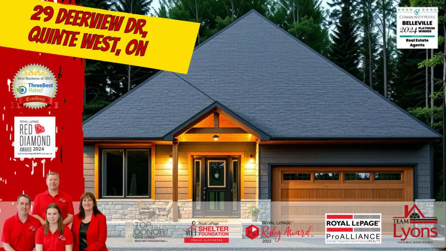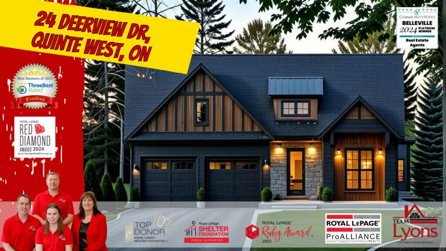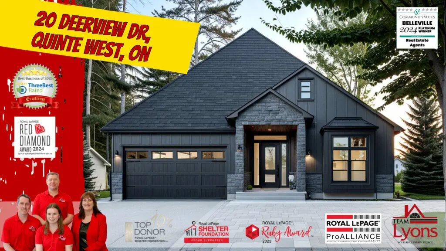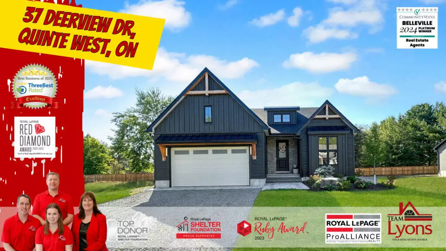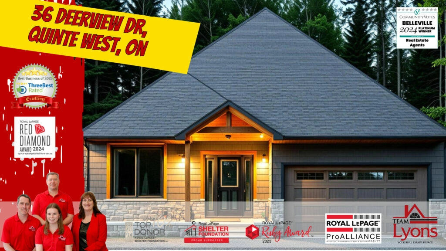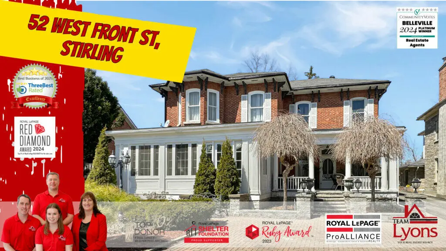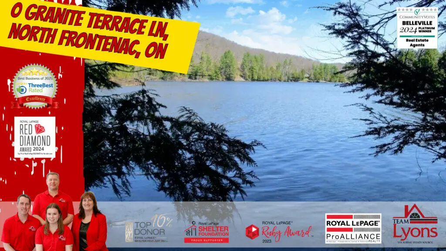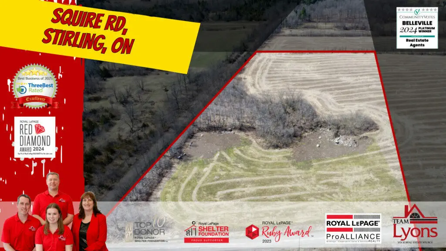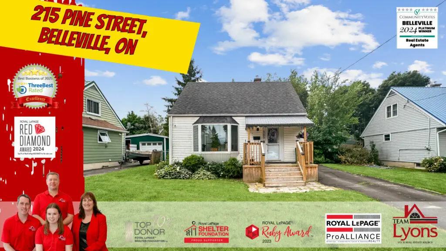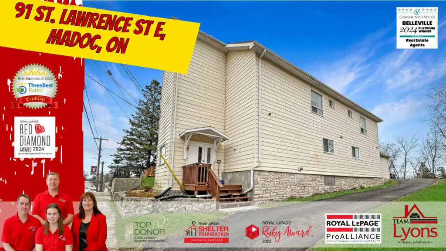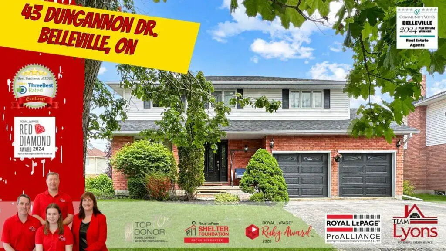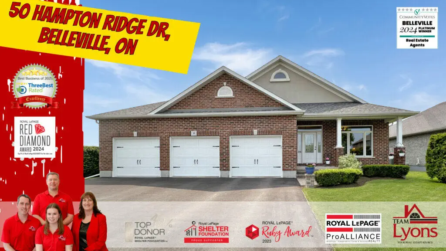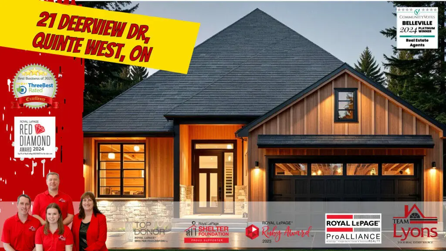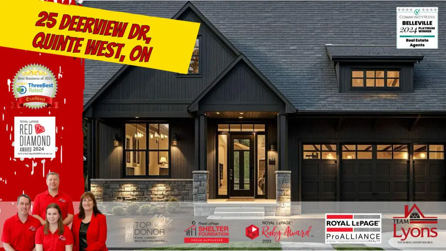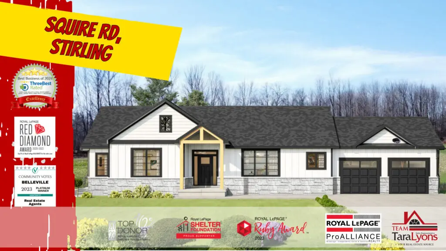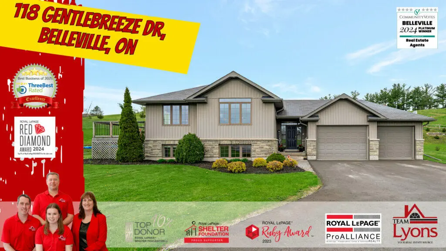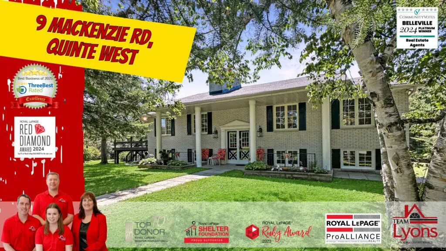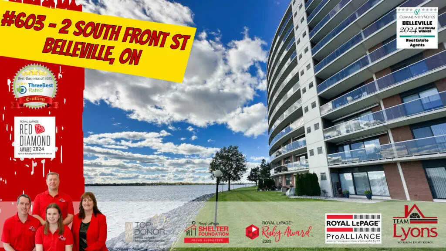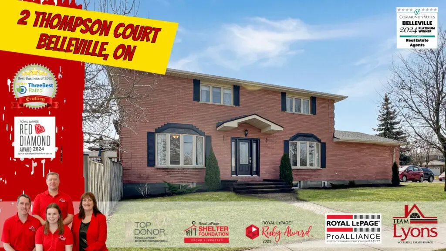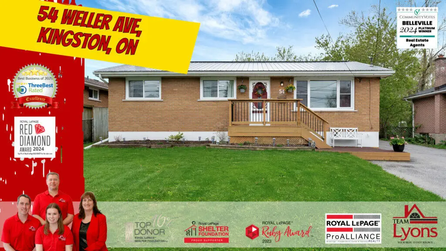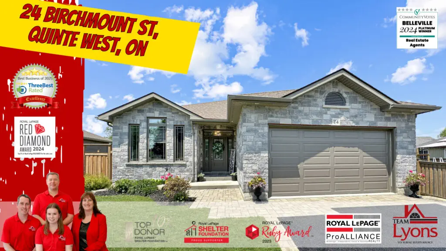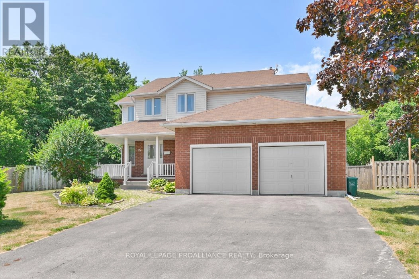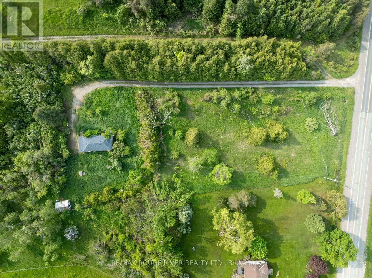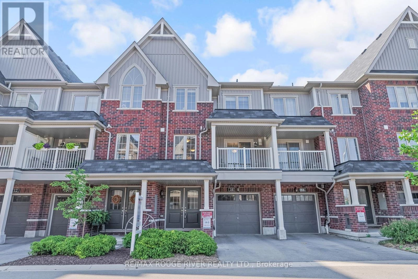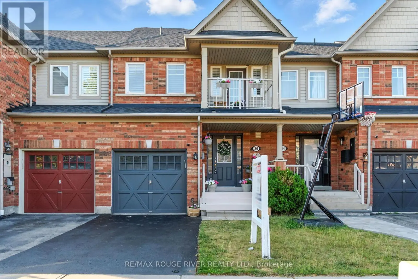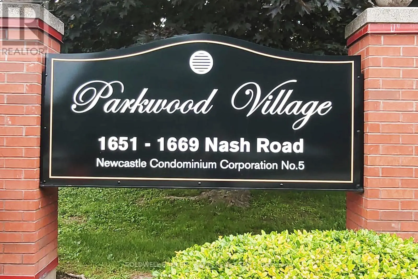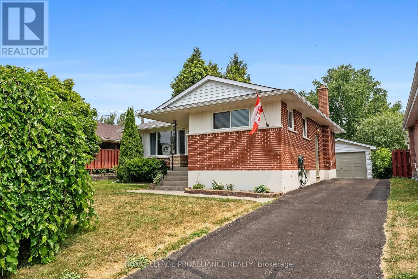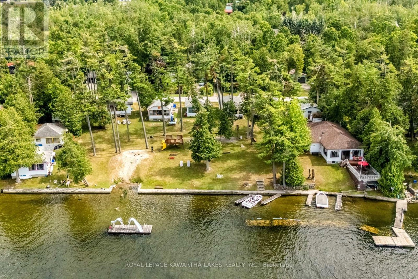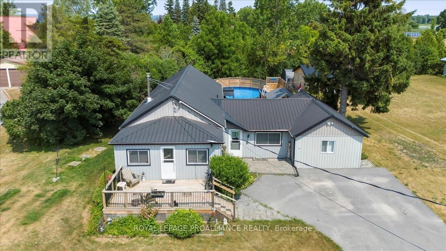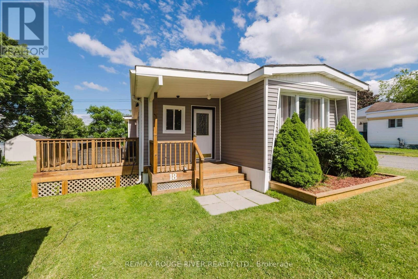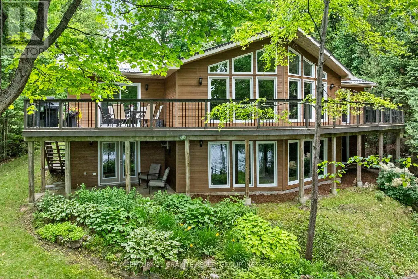$1,069,900 – 28 Deerview Dr, Quinte West Real Estate
$1,079,900 – 29 Deerview Drive, Quinte West Real Estate
$1,089,900 – 24 Deerview Dr – Quinte West Real Estate
$1,099,900 – 20 Deerview Dr, Quinte West Real Estate
$1,099,900 – 37 Deerview Dr, Quinte West Real Estate
$1,149,900 – 36 Deerview Dr, Quinte West Real Estate
$1,195,000 – 52 West Front St, Stirling Real Estate
$225,000 – 0 Granite Terrace Ln, North Frontenac Real Estate
$250,000 – Squire Rd, Stirling Real Estate
$410,000 – 215 Pine Street, Belleville Real Estate
$435,000 – 329 Bridge St E, Belleville Real Estate
$590,000 – 91 St. Lawrence Street E, Madoc Real Estate
$625,000 – 43 Dungannon Dr, Belleville Real Estate
$859,900 – 50 Hampton Ridge Dr, Belleville Real Estate
$874,900 – 21 Deerview Drive, Quinte West Real Estate
$899,900 – 33 Deerview Drive, Quinte West Real Estate
$944,900 – 25 Deerview Drive, Quinte West Real Estate
$949,900 – Squire Road, Stirling Real Estate
$984,900 – 32 Deerview Dr, Quinte West Real Estate
$995,000 – 118 Gentlebreeze Dr, Belleville Real Estate
SOLD – 9 MacKenzie Rd, Quinte West Real Estate
SOLD – 92 Morgan Rd, Stirling Real Estate
SOLD – #603 – 2 South Front St, Belleville Real Estate
SOLD – 2 Thompson Crt, Belleville Real Estate
SOLD – 54 Weller Ave, Kingston Real Estate
SOLD – 24 Birchmount St, Quinte West Real Estate
35 Loraine Avenue
Quinte West, Ontario
Beautifully furnished and move-in ready, this spacious 4+1-bedroom, 4-bathroom two-storey home is available for lease and offers the perfect blend of comfort, functionality, and modern style. Ideal for families or professionals, this well-appointed home features a thoughtfully designed layout with space for both everyday living and entertaining. Step into the grand foyer, complete with a cozy seating area that sets the welcoming tone for the rest of the home. Just off the entrance, youll find a bright and versatile office or den, a convenient 2-piece powder room, and a main-floor laundry room with direct access to the garage-perfect for busy households. The heart of the home is the open-concept kitchen, offering ample cabinetry, gas stove, granite counters, pantry, and seamless flow into the dining area. Sliding glass doors lead you to a fully fenced backyard featuring a large deck with two new composite picnic tables, new BBQ, a garden shed, and fire pit area with adirondack chairs. The inviting living room includes a charming corner gas fireplace for cozy evenings in and a large comfy sectional. Upstairs, the generous primary suite with a king bed boasts a walk-in closet and a private 4-piece ensuite. Three additional sunlit bedrooms and another full 4-piece bath provide plenty of space for family or guests. A convenient laundry chute adds a practical touch. The fully finished lower level extends your living space with a large recreation room featuring a second gas fireplace and games area including table tennis and darts, a fifth bedroom with two twin beds, a 3-piece bathroom, and abundant storage space. Additional highlights include central vacuum and quality furnishings throughout. Located in a quiet, family-friendly neighbourhood close to parks, schools, the YMCA, CFB Trenton and commuter routes. This turnkey lease opportunity truly checks all the boxes-spacious, stylish, and fully furnished. Just bring your suitcase and settle in! (id:59743)
Royal LePage Proalliance Realty
1155 Mississauga Street
Curve Lake First Nation 35, Ontario
Welcome to 1155 Mississauga Street located in Curve Lake. As you drive up the winding drive way through the tall mature trees you will come upon this well-situated log home on over 2.5 acres of property. The homes main floor features an open concept kit/din/living area with plenty of cabinets, an oversized island for extra seating and walk out to oversized deck for entertaining. The primary bedroom has a walk out to your private 3 season sunroom, main floor bathroom has been beautifully designed and a large walk-in closet. Large finished loft area with plenty of room for seating overlooking the living area below and a 2nd bedroom with a 2pc bathroom. Lower level has been recently finished with a nice recreation room, large 3rd bedroom, laundry room with cabinets & sink and utility room with storage. This home has been completely restored from top to bottom including new custom kitchen, plumbing, wiring, appliances, furnace, flooring and much more! Outside we have an oversized detached double car garage with an attached car port making plenty of room for all your man toys! Attached to the oversized deck in the back yard we have a large bunkie with a wood burning stove. This amazing property is nicely landscaped with perennial gardens and tall mature trees giving you absolute privacy! The land is leased through the Department of Indian and Northern Affairs for $4,200 (review every 5 years) a year, plus $1,675 a year for police, fire services, garbage disposal and roads. A one-time fee of $500 to transfer the new lease into Buyers name. Close to Buckhorn, Bobcaygeon and Peterborough. (id:59743)
Ball Real Estate Inc.
15 Capstick Road
Kawartha Lakes, Ontario
HANDYMAN'S DREAM - 2-BEDROOM BUNGALOW ON OVER 1 ACRE IN PEACEFUL BETHANY! Incredible opportunity awaits at 15 Capstick Road! This 2-bedroom, 1-bathroom bungalow sits on a sprawling lot of just over 1 acre in one of Kawartha Lakes' most sought-after communities, offering tremendous potential for the right buyer. This property presents an exceptional chance to create your dream home while building instant equity through sweat equity and vision. The spacious 2-bedroom layout provides a solid foundation perfect for renovation enthusiasts, investors, or those with construction expertise looking for their next project. The single-level bungalow design offers convenient living with endless possibilities for customization and improvement. The expansive lot of just over 1 acre is the real treasure here, providing incredible space for gardens, recreation, possible future expansion, or additional structures. Low-maintenance aluminum siding and partial basement offer good bones to work with, while the mature lot provides exceptional privacy and natural beauty. Nestled in the heart of the Kawartha Lakes region, this property offers peaceful rural living while maintaining connectivity to local amenities and services. You'll enjoy easy access to recreational activities and natural attractions that make this area so desirable. This is your chance to transform a diamond in the rough into something spectacular while enjoying small-town charm. Whether you're looking for your next renovation project, seeking a value-add investment opportunity, or ready to roll up your sleeves and create something amazing, this Bethany gem offers incredible potential in a growing market. The generous lot size and solid structure provide the perfect canvas for your vision. Don't miss this rare opportunity to own over an acre with endless possibilities in beautiful Bethany! SOLD IN "AS IS" Condition ! (id:59743)
RE/MAX Rouge River Realty Ltd.
16 Mappin Way
Whitby, Ontario
Welcome to this stylish and move-in ready townhome in the heart of Whitby's highly sought-after Rolling Acres community. With 2 bedrooms, 3 bathrooms, and 1,407 sq ft of functional, beautifully designed living space, this home is perfect for first-time buyers, young professionals, or those looking to downsize without compromising on quality. Step inside to a bright, open-concept main floor that features hardwood flooring in the living and dining areas, creating a warm and inviting space for everyday living and entertaining. The spacious layout flows seamlessly, making it easy to relax or host guests. At the heart of the home is a stunning upgraded kitchen with granite countertops, premium cabinetry, a custom backsplash, stainless steel appliances, an added pantry for extra storage, and a large island with breakfast bar seating - ideal for casual meals or social gatherings. Step out from the dining area to your private balcony - perfect for morning coffee or evening unwinding. Upstairs, the generous primary bedroom includes a large walk-in closet and a luxurious 4-piece ensuite. A second bedroom and additional full bathroom provide flexibility for guests, kids, or a home office. Additional features include direct garage access, an eat-in kitchen space, and a thoughtful layout that balances comfort with modern style. Located just minutes to Hwy 401, and Hwy 407, and within walking distance to public transit, parks, grocery stores, scenic trails, and top-rated schools this home offers unbeatable convenience in a fantastic neighbourhood. Don't miss your chance to own this beautifully upgraded townhome in one of Whitby's most desirable communities. (id:59743)
RE/MAX Rouge River Realty Ltd.
36 Keywood Street
Ajax, Ontario
Welcome to this stunning 3-bedroom, 4-bathroom freehold townhome offering over 2000 sq ft of thoughtfully designed living space in an unbeatable location just a short walk to the lake, parks, trails, and all amenities. Freshly painted throughout, this home features a bright and spacious living room with rich hardwood floors and an elegant coffered ceiling. The formal dining room is perfect for entertaining, complete with crown moulding and a cozy three-sided gas fireplace. The gourmet kitchen is a showstopper - fully renovated with quartz countertops, stainless steel appliances, pot lights, and ample storage. It overlooks the breakfast area with a walkout to a private deck and fenced backyard. Upstairs, the large primary suite offers a peaceful retreat with a luxurious 4-piece ensuite, a huge walk-in closet, and California shutters. The two additional bedrooms are generously sized, with one featuring a walkout to a private balcony. The fully finished basement adds a versatile rec room or flex space, a 2-piece bathroom, and even more storage options - perfect for a home office, playroom, or gym. With its spacious layout, stylish finishes, and ideal location, this move-in-ready home is a rare find! (id:59743)
RE/MAX Rouge River Realty Ltd.
H-11 - 1661 Nash Road
Clarington, Ontario
Welcome to Parkwood Village. A quiet, well maintained grounds and gardens will ease your stress as you enter the community. This 1659 sqft, 2-storey unit is completely renovated from top to bottom. Brand new flooring and a fresh coat of paint all around. The galley kitchen was remodelled to maximize space and now opens up to the dining area and overlooks the living room allowing for easy entertaining. Ample counterspace encompasses the kitchen and stainless steel butterfly corner sink compliments all new stainless steel appliances that any home cook would command. Beautiful sunfilled solarium would make for an office or yoga/meditation space. The dining and living room share a beautiful double-sided wood burning fireplace. The primary bedroom with walk-in closet and 4pc ensuite with soaker tub offers a peaceful sanctuary at the end of the day. 2nd and 3rd bedrooms have double closets and large windows. Parkwood Village is located in a prime area with schools, community centre, retail, walking trails and restaurants nearby. Commuters will appreciate close proximity to highways 401 & 407. Common element amenities include visitor parking, tennis courts, heated car wash bays, banquet hall, BBQ areas and much more. Pickle ball courts and EV chargers are planned additions. (id:59743)
Coldwell Banker - R.m.r. Real Estate
556 Sinclair Street
Cobourg, Ontario
This beautifully updated 4-bedroom bungalow is tucked in one of Cobourg's most peaceful, family-friendly neighbourhoods, just steps from schools, parks, and trails. Backing onto Cobourg Creek and set on a deep 225-foot lot with mature trees, it feels like cottage country - minutes from downtown. Whether you're gardening, unwinding, or watching kids play, the backyard is your private retreat. The bright, functional kitchen is built for both everyday living and entertaining, featuring brand new luxury vinyl flooring, stainless steel appliances and wall to wall cabinetry. The west-facing living room with new laminate flooring glows with afternoon light - perfect for curling up or gathering with the family for a movie night. The spacious primary bedroom is a peaceful retreat with morning sun and space for a home office. A second bedroom and 4-piece bath complete the main floor. The fully finished basement features a versatile rec room, two more bedrooms, a second 4-piece bath, laundry/utility room, and two separate storage rooms. A side entrance offers in-law suite potential (buyer to conduct own due diligence regarding zoning, permits etc). Recent Updates include - Full Home Energy Audit in Fall of 2023-> Installed new Natural Gas Furnace, Electric Hot Water Heater, Highly Efficient Heat Pump, R20 Insulation in the attic, New Eavestroughs installed, New Luxury Vinyl Flooring in Kitchen, New Refrigerator, New Washer and Dryer. Whether you're a family, investor or a retiree, looking to downsize, this property has something for everyone. All wrapped up in a peaceful and tranquil neighbourhood, but still close enough to everything you need. minutes from Sinclair Park (tennis, pickleball, baseball), Monks Cove beach, downtown Cobourg, and Hwy 401. Walk to Burnham Public School in 2 minutes or Notre Dame in 10.This home is private, move-in ready, full of soul and awaiting its next chapter. Could you be the one to write it? (id:59743)
Royal LePage Proalliance Realty
36 Goodman Road
Kawartha Lakes, Ontario
Introducing Woodland Cottages on Balsam Lake. A cottage rental resort on an impressive 0.88 acre lot with 260 ft of pristine sandy waterfront. Truly a rare and treasured piece of Balsam Lakes sought after shoreline. Featuring 8 seasonal cottages and a main 1700 sqft year round home with a boathouse. 7 of the cottages have three bedrooms, 1 has two bedrooms. Each cottage has a living room, dining table, kitchen, full bathroom, bbq, picnic table, and firepit. Wade in sandy beach with crystal clear water and floating waterslides, perfect for all ages to enjoy the lake. Guests can enjoy basketball, horseshoes, the swing set, sandbox, or a picnic with a view of the majestic sunset, all under the canopy of towering pine trees. The main house features 2 kitchens, 4 bedrooms, 2 bathrooms, a boathouse with rooftop patio and a detached garage. Large main dock plus smaller docks along the shoreline for parking boats. Separately deeded back lot used for guest parking is included in the offering. 6 septic systems and 2 holding tanks. Family owned and operated for over 50 years. If you are an aspiring cottage rental host or a savvy investor looking to add a premier slice of Balsam Lake to your portfolio, this could be the opportunity of your dreams! (id:59743)
Royal LePage Kawartha Lakes Realty Inc.
36 Goodman Road
Kawartha Lakes, Ontario
Introducing Woodland Cottages on Balsam Lake. A cottage rental resort on an impressive 0.88 acre lot with 260 ft of pristine sandy waterfront. Truly a rare and treasured piece of Balsam Lakes sought after shoreline. Featuring 8 seasonal cottages and a main 1700 sqft year round home with a boathouse. 7 of the cottages have three bedrooms, 1 has two bedrooms. Each cottage has a living room, dining table, kitchen, full bathroom, bbq, picnic table, and firepit. Wade in sandy beach with crystal clear water and floating waterslides, perfect for all ages to enjoy the lake. Guests can enjoy basketball, horseshoes, the swing set, sandbox, or a picnic with a view of the majestic sunset, all under the canopy of towering pine trees. The main house features 2 kitchens, 4 bedrooms, 2 bathrooms, a boathouse with rooftop patio and a detached garage. Large main dock plus smaller docks along the shoreline for parking boats. Separately deeded back lot used for guest parking is included in the offering. 6 septic systems and 2 holding tanks. Family owned and operated for over 50 years. If you are an aspiring cottage rental host or a savvy investor looking to add a premier slice of Balsam Lake to your portfolio, this could be the opportunity of your dreams! (id:59743)
Royal LePage Kawartha Lakes Realty Inc.
644 Smokes Point Road
Prince Edward County, Ontario
Welcome to 644 Smokes Point Rd ! This is a house you will want to call HOME !Located in Prince Edward County with its sun soaked beaches, world class wineries, great restaurants and many local events and you're only a stone's throw from public access to Wellers Bay for boating, fishing, kayaking. This bungalow sits on a large lot and is ideal for families, retirees or investors looking to take advantage of the area's short term rental market. The main house features 2 bedrooms, office, a bright living room, kitchen with stainless steel appliances, laundry room , a completely redone main bath with a huge walk-in shower, a family room (which could be a 3rd bedroom) and a 2 pc bath. The self contained studio suite has a separate entrance, kitchen , 3 pc bath- with laundry and living area. The backyard oasis is perfect for entertaining with its multi level decks for grilling, dining, sunbathing and jumping into the 24 ft salt water pool and it even has an outdoor screen under the gazebo for watching movies. For the hobbyist there is also a 20x24 workshop for tinkering or extra storage. Who needs a vacation when you can have a staycation right here at 644Smokes Point Rd ! (id:59743)
Royal LePage Proalliance Realty
18 Basher Drive
Hamilton Township, Ontario
Discover easy living in this spacious 3-bedroom, 2-bath mobile home nestled in a family-friendly park just off Telephone Road in Cobourg. Featuring an open-concept kitchen and living area that's perfect for gathering, a dedicated laundry room, and a private walkout to the deck from the primary bedroom. With a well-designed layout, this home offers comfort and function in equal measure. Enjoy the convenience of nearby amenities and quick access to town. A smart choice for first-time buyers, downsizers, or anyone seeking affordable comfort in a welcoming community. (id:59743)
RE/MAX Rouge River Realty Ltd.
49 Fire Route 73 C
North Kawartha, Ontario
Eels Lake-South-Facing 4-Season Cottage with Crown Land Views & Exceptional Space. This beautifully maintained, south-facing custom Royal Home on Eels Lake offers the perfect blend of space, sunlight, and privacy. Set on a gently sloped, well0treed lot with a deep, clean shoreline, this 4-season retreat enjoys all-day sun and postcard views of nearby Crown Land islands. Inside, you'll find a well laid out open concept design with approximately 1,800 sq ft on each level-plenty of room for family, guests, or entertaining. The home features 2+1 bedrooms, and 2 full bathrooms(3pc and 4pc), including a spacious primary suite with dual closets and ensuite with laundry. The walk-out lower level adds flexible living space this loads of natural light. Outside, the oversized 34' x 26' garage with large 9' x 12' doors are perfect for all your recreational toys, while a beautifully finished loft above provides a bonus guest suite or workspace. With direct access to Crown Land for ATV/snowmobile trails and a waterfront made for paddling, swimming, and relaxing-this is Cottage Life at it's best! (id:59743)
Century 21 Granite Realty Group Inc.
