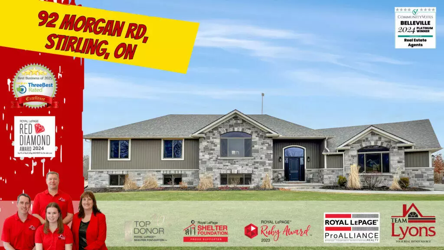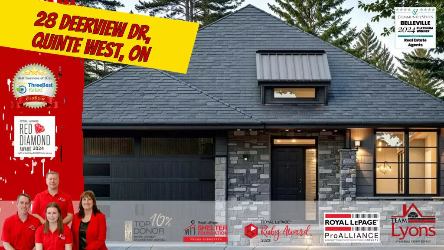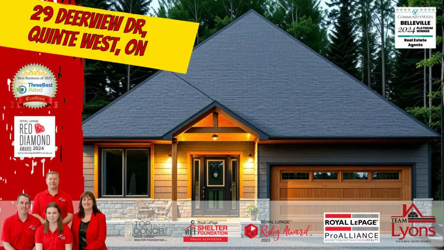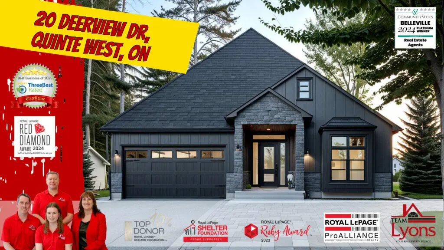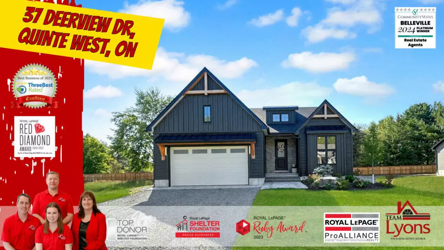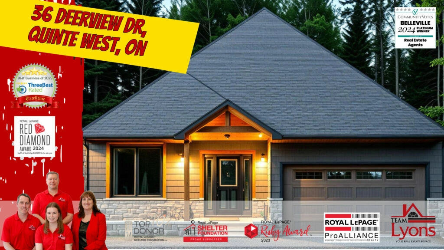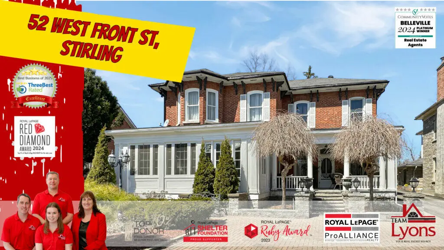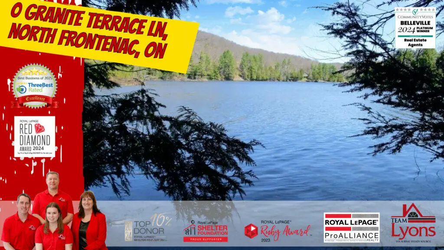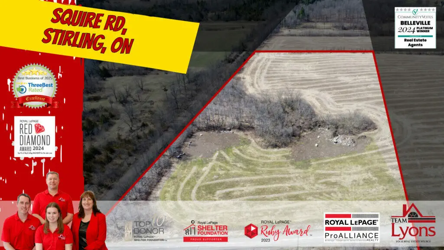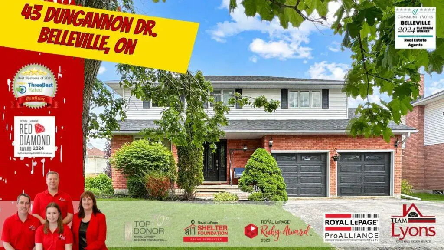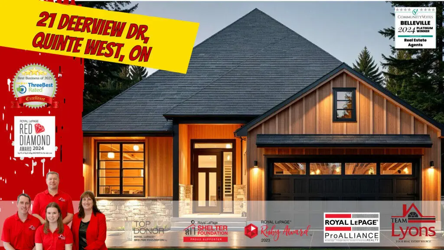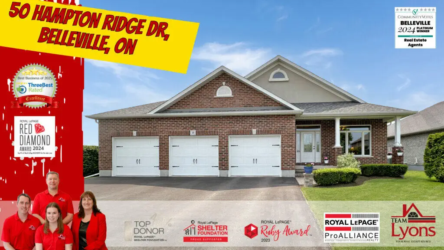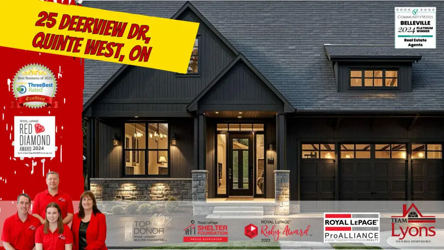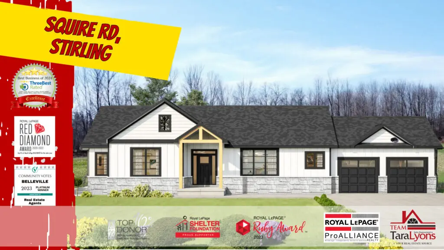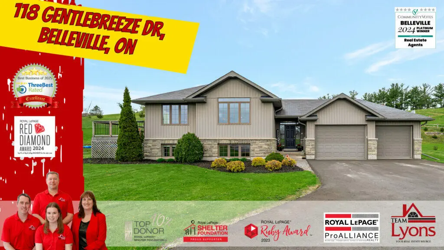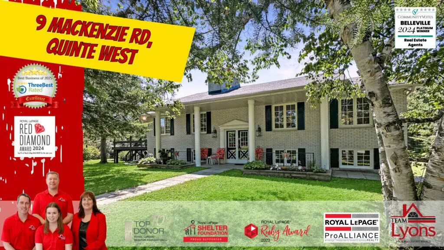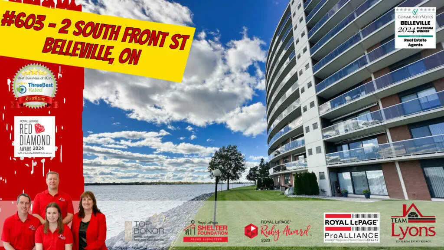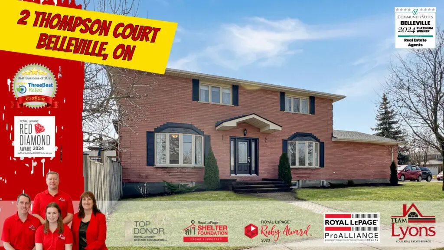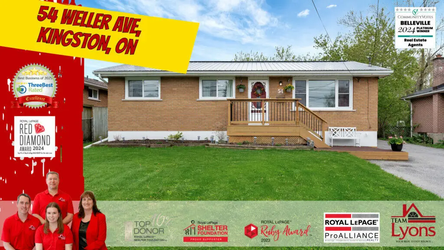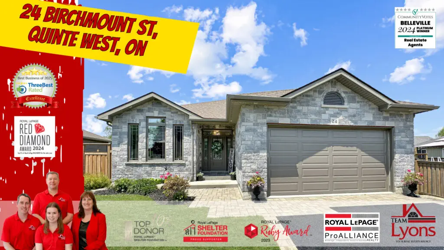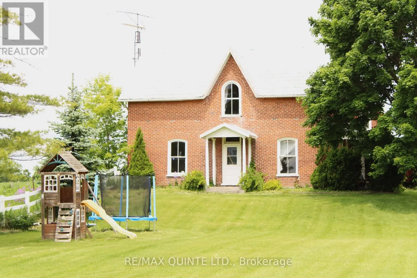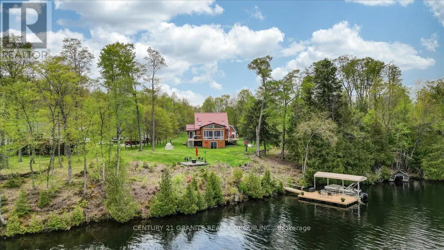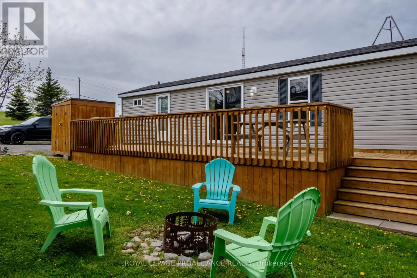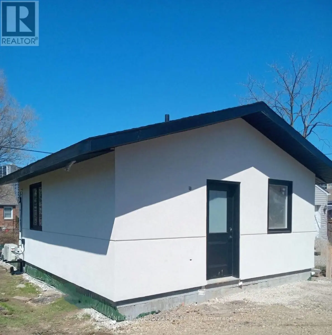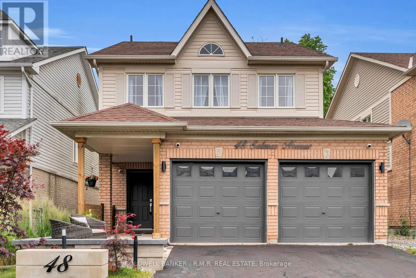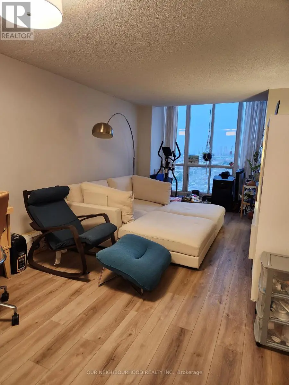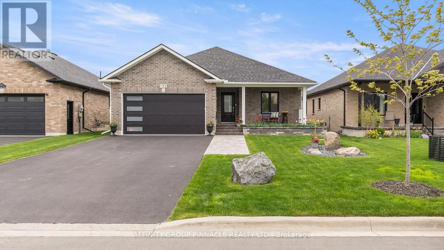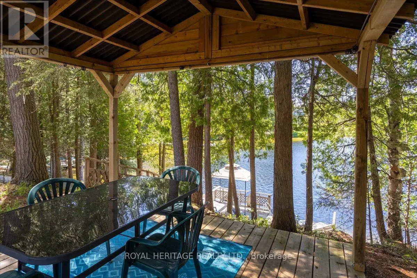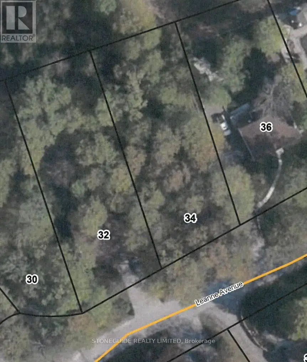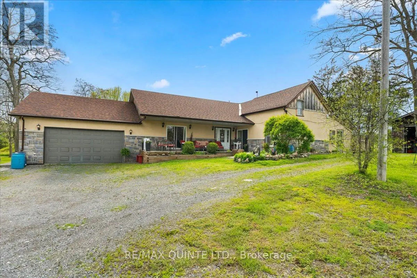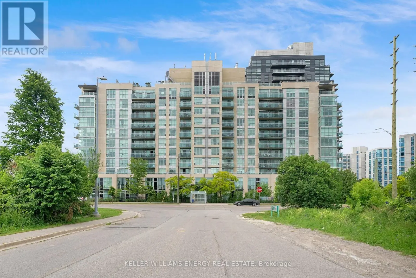$1,050,000 – 92 Morgan Rd, Stirling Real Estate
$1,069,900 – 28 Deerview Dr, Quinte West Real Estate
$1,079,900 – 29 Deerview Drive, Quinte West Real Estate
$1,089,900 – 24 Deerview Dr – Quinte West Real Estate
$1,099,900 – 20 Deerview Dr, Quinte West Real Estate
$1,099,900 – 37 Deerview Dr, Quinte West Real Estate
$1,149,900 – 36 Deerview Dr, Quinte West Real Estate
$1,195,000 – 52 West Front St, Stirling Real Estate
$225,000 – 0 Granite Terrace Ln, North Frontenac Real Estate
$250,000 – Squire Rd, Stirling Real Estate
$435,000 – 329 Bridge St E, Belleville Real Estate
$590,000 – 91 St. Lawrence Street E, Madoc Real Estate
$625,000 – 43 Dungannon Dr, Belleville Real Estate
$874,900 – 21 Deerview Drive, Quinte West Real Estate
$899,900 – 33 Deerview Drive, Quinte West Real Estate
$899,900 – 50 Hampton Ridge Dr, Belleville Real Estate
$944,900 – 25 Deerview Drive, Quinte West Real Estate
$949,900 – Squire Road, Stirling Real Estate
$984,900 – 32 Deerview Dr, Quinte West Real Estate
$995,000 – 118 Gentlebreeze Dr, Belleville Real Estate
SOLD – 9 MacKenzie Rd, Quinte West Real Estate
SOLD – #603 – 2 South Front St, Belleville Real Estate
SOLD – 2 Thompson Crt, Belleville Real Estate
SOLD – 54 Weller Ave, Kingston Real Estate
SOLD – 24 Birchmount St, Quinte West Real Estate
472 Maple Road
Stirling-Rawdon, Ontario
Welcome to this delightful 5-bedroom century home, where you'll find the perfect blend of cozy charm and modern comfort! Nestled in the beautiful countryside, you can enjoy the soothing sounds of nature and the stunning views of rolling farmland all around. Inside, you'll love the spacious main floor, which features a rec room, a separate living room, and a warm family room with an abundance of natural light, perfect for relaxation, a home office, or even a main floor bedroom with access to the main floor bath. The house features convenient amenities, including a main floor laundry and a bathroom, as well as an upstairs bath with a lovely clawfoot tub for those relaxing moments. The updated kitchen makes cooking a joy, showcasing how the old and new come together beautifully. On chilly nights, curl up by the propane fireplace in the living room, creating a cozy atmosphere to unwind. You'll also find the grand central staircase leading you upstairs, along with a hidden second staircase that adds a fun surprise to explore. Tucked between two vibrant communities, Stirling and Campbellford, you can't beat the location! High ceilings and tall baseboards, this home has it all! Other features include a paved driveway, updated wiring and plumbing, a UV light, and an owned hot water tank (HWT), as well as many newer windows, central air, and a new propane furnace installed in 2022. This home offers a unique opportunity to experience the tranquillity of country living while enjoying all the modern comforts. Don't miss your chance to make it your own, don't miss this chance to LOVE where you LIVE. Schedule a viewing today! (id:59743)
RE/MAX Quinte Ltd.
1115a Steenburg Lake North Road
Limerick, Ontario
Welcome to this exceptional 3-bedroom, 4-bathroom retreat on the pristine shores of Steenburg Lake a true lakeside gem offering both luxury and tranquility. Set on a gently sloping lot, this fully turn-key, year round, waterfront home with 2700+ sq. ft. of finished living space, combines executive living with natures beauty, and is ready to welcome you. Step inside to a spacious, open-concept main floor highlighted by a cathedral ceiling in the living room, where an impressive, full-height fieldstone propane fireplace takes center stage, adding both warmth and rustic charm. Floor-to-ceiling windows offer uninterrupted panoramic views of the lake, filling the space with natural light and giving you a front-row seat to natures wonders every day. The primary bedroom on the main level opens directly onto the deck, complete with a 3-piece ensuite, a walk-in closet, and an integrated laundry area for added convenience. Upstairs, two generous bedrooms, a full 4-piece bath, and open to below sitting area, provides ample space for family or guests. The lower level extends the living space with a spacious rec room, a cozy family room, a convenient 2-piece bath, extensive utility and storage areas, and a walkout that connects seamlessly to the outdoors. Recent upgrades include a propane furnace, Generac generator, dock, dishwasher, and an updated electrical panel, ensuring that every comfort and convenience has been considered. Outside, enjoy your nearly 2 acres of beautiful property with over 180 feet of prime waterfront. Spend lazy afternoons on the dock, or in the water, while the cuisine artist in you takes full advantage of the outdoor brick pizza oven. The 2 bay, 2 level garage provides ample storage for vehicles and toys alike. This Steenburg Lake beauty offers a serene escape with the perfect blend of comfort, luxury, and natural splendor. Come for a visit, you'll never want to leave. (id:59743)
Century 21 Granite Realty Group Inc.
486 Cty Rd- 71 Forest Grove
Prince Edward County, Ontario
71 Forest Grove. Modern & bright, this trailer is located at the top end of the park, near to all the great amenities the Park has to offer. This 2017 Northlander Escape, Spruce model boasts a rare 3-bedroom unit & 516sqft of living space (43ft x 12ft). Open concept kitchen, living & dining areas with light, off-white coloured walls. Large deck running length of unit on side of trailer. 3 bedrooms total including Primary bdrm with Queen bed on one end & 2 spare bedrooms on other end, each with double bunks. Sleeps 9 including pull out couch in living rm. Unit comes fully equipped & includes appliances, plus internal AND external inventory including: picnic table, BBQ, shed, firepit, & plastic Muskoka chairs. Parking for 2 cars. Use for yourself, friends, family OR enter the Cherry Beach RENTAL PROGRAM for extra revenue. Cherry Beach Resorts, a seasonal campground on shores of East Lake, Prince Edward County. Seasonal park offers many amenities incl: heated salt-water pool, multi-purpose courts (basketball & tennis), playground, splash pad, kayaks, paddle-boards, sandy beach, boat docks, Rec centre, convenience store, laundry & more. Note: Seller willing to remove the trailer from the park & sell the unit on its own, if Buyer desires. Visit my website for further information about this Listing. Park fees $8040 +HST/season (2024) & include: land lease, taxes, ground maintenance/grass cutting, HYDRO & use of park amenities. Seasonal Park open May 1 to October 31. Located on beautiful shores of East Lake with amazing beach. (id:59743)
Royal LePage Proalliance Realty
Garden Suite - 20 Braeburn Avenue
Toronto, Ontario
Picture Perfect Garden Suite On A Quiet Tree Lined Street In A Prime Neighbourhood. With All Brand New Appliances, In Unit Laundry, A Private Back Deck And A Beautiful Walk-In Shower This Is A Space You Don't Want To Miss. Steps to Transit And Minutes to The Airport, Highways 401, 400 & 409 Ideal for a Working Couple Or A Single Professional. (id:59743)
Our Neighbourhood Realty Inc.
48 Solmar Avenue
Whitby, Ontario
Welcome to 48 Solmar Ave in Whitby, a beautifully updated home backing onto peaceful greenspace with no rear neighbours. Thoughtfully redesigned to maximize space and flow, this bright 3-bedroom, 3-bath property offers an inviting layout that feels open and comfortable from the moment you walk in. The main level features engineered hardwood, a cozy living area anchored by a custom stone fireplace, and a stylish kitchen with quartz counters, modern backsplash, stainless steel appliances, and an eat-up bar perfect for casual meals or entertaining. Large windows and a walkout fill the space with natural light and lead to a private backyard with mature trees a quiet spot to relax or host friends.Upstairs, you'll find new flooring and a spacious primary suite complete with a walk-in closet and a brand new 5-piece ensuite featuring a glass shower, soaker tub, and double vanity. Two additional bedrooms share a convenient Jack & Jill bathroom, making mornings easy for busy families. A main floor laundry/mudroom connects directly to the double car garage for everyday convenience. The front and back yards have been professionally landscaped with integrated lighting, offering excellent curb appeal and a welcoming outdoor space. Located on a family-friendly street close to parks, trails, schools, and everyday amenities, this move-in-ready home combines comfort, style, and a great setting for family life. (id:59743)
Coldwell Banker - R.m.r. Real Estate
2305 - 1470 Midland Ave Avenue
Toronto, Ontario
*** MOTIVATED SELLERS*** Offers any time *** Welcome to this spacious 1 bedroom, 1 bath penthouse suite. Inside you'll find the kitchen has been thoughtfully designed to give ample storage space, the granite countertops make meal prep a joy. To top it off, you'll be mesmerized by the unobstructed northern view that graces the suite with floor to ceiling windows. Convenience is at your doorstep as this condo is situated close to all amenities, ensuring you have everything you need within easy reach. Additionally, the proximity to public transit means commuting or exploring the city is a breeze. Whether you're a first time home buyer, looking to rent-to-own, or investing, this unit promises a comfortable and stylish lifestyle. Don't miss the chance to make it your own! (id:59743)
Our Neighbourhood Realty Inc.
122 Springdale Drive
Kawartha Lakes, Ontario
Immaculate move-in ready bungalow in Lindsay's premier North Ward! This stunning 3-year-old all-brick, 2+1 bedroom, 3-bath Squires-built home offers exceptional craftsmanship, thoughtful design, and numerous upgrades. Curb appeal is unmatched, featuring a tasteful interlock walkway leading to a welcoming covered porch. The spacious, sunlit foyer opens seamlessly into an open-concept kitchen, living, and dining area. The modern kitchen boasts Frigidaire Gallery appliances and sleek quartz countertops, perfect for entertaining. Main floor laundry with direct garage access and a custom-built pantry provide convenience and ample storage. The primary bedroom comfortably fits a king-sized bed, includes a walk-in closet, and a luxurious spa ensuite. The freshly finished basement with a custom fireplace is an entertainers paradise. Step outside to a low-maintenance backyard oasis with a sprawling composite deck spanning the width of the home, a serene Japanese-inspired garden with perennial shrubs and trees, and a built-in BBQ. Located in a desirable neighborhood, this elegant, intuitive, and comfortable home is ideal for discerning buyers seeking quality and style. (id:59743)
Affinity Group Pinnacle Realty Ltd.
25 (36) Little Silver Lake Way
Trent Lakes, Ontario
25 Little Silver Lake Way - 2+2 BED, 4 Season Home w/1600 sqft of combined living space On 100' Of Weed Free Lakefront featuring Private docking and a waterfront seating area the whole family can enjoy! Great location close To Bobcaygeon for all amenities, Little Silver Lake Is A Fisherman's Dream with Deep And Clean water providing Endless Fishing Enjoyment (HP Restricted) to the Naturalist Who lives for Canoeing, Swimming, Fishing And Kayaking In A Nature Friendly Environment. The Community Is Made Up Of Cottagers And Year Round Residents Alike Who Enjoy a lower volume of Water Traffic Than The Larger Lakes. Enjoy watching the stars while you relax around the firepit or relax in your screened Gazebo with friends, this is the time to start making memories and enjoying your new lifestyle! This waterfront home features a main floor with a large primary w/nursery or second bedroom, 4 piece bath w/laundry(washer), open concept kitchen and vaulted ceilinged livingroom finished in T & G Pine, hardwood floors and a PP wood stove. The living room walks out to the sitting porch and deck! Lower level has a separate entrance, large recroom, 2 bedrooms and utility room. 2024 Utilities- Hydro: 996 / Propane: 2160/ PP Tank (s): 150/year. Road Association-300/yr. Little Silver Lake provides a safe, family friendly experience for those looking to relocate to a waterfront property full time or enjoy this home as a cottage or short term rental investment until you're ready to escape the City! (id:59743)
Royal Heritage Realty Ltd.
34 Leanne Avenue
Otonabee-South Monaghan, Ontario
Wooded residential building lot in an area of fine homes located on the outskirts of the city of Peterborough. This quiet tree lined cul-de-sac is the perfect place to build your home. Gas available on the street. (id:59743)
Stoneguide Realty Limited
1686 County Road 13
Prince Edward County, Ontario
A Serene Retreat on 2 Acres | Nestled in the heart of Prince Edward County, this century home offers unparalleled privacy and tranquility. Sitting on 2 acres of serene land, it is surrounded by lush pine trees lining the private laneway, which opens up to a beautiful clearing. This meticulously maintained home boasts a striking stone front complemented by stucco, exuding both charm and elegance. The property invites you to relax on either the cozy covered front porch or the expansive backyard deck, perfect for enjoying the sights and sounds of the local wildlife. With an attached double car garage and a barn, this home provides ample space for storage and hobbies. The grounds are beautifully landscaped, resembling a park-like setting that offers a peaceful and private oasis. Stepping inside, the main floor features an impressive open concept kitchen and living room with vaulted ceilings, creating a spacious and airy ambiance. The large corner gas fireplace adds warmth and character to the living area, while sliding patio doors lead to the back deck, seamlessly blending indoor and outdoor living. The dining area includes an additional kitchen space, ideal for entertaining and preparing meals. The main floor also comprises two comfortable bedrooms, a 4-piece bathroom, and laundry area. Ascending to the upper level, you'll find two more bedrooms and a large loft area. Located just 15 minutes south of Picton, this home is close to the picturesque Black River and South Bay, offering numerous opportunities for outdoor activities and exploration. The property is situated within easy reach of all that Prince Edward County has to offer, including wineries, beaches, and charming local attractions. This Prince Edward County century home is a true gem, providing a harmonious blend of historical charm and modern comforts. Your private oasis awaits, ready to be enjoyed for years to come. (id:59743)
RE/MAX Quinte Ltd.
Unit 2 - 194 Haig Road
Belleville, Ontario
Welcome to the lovely Eastgate Estates community. This tastefully decorated 2 bedroom, 2 bath bungalow is an end unit, which has plenty of natural light, and privacy. The best of ownership but the ease of maintenance. The open concept main living area is perfect for entertaining and you can conveniently step out to your rear deck, while the large rec room in the basement has a wet bar and plenty of space for the overflow. The natural gas fireplace is warm and inviting on those cool winter nights. The extra space downstairs is perfect for a home office, but has the convenience of a hidden Murphy bed for extra guests. Newer appliances give you peace of mind. Located in the east end, close to many amenities, stores, schools, parks and the hospital. This is a must see home. (id:59743)
Exit Realty Liftlock
1012 - 1600 Charles Street
Whitby, Ontario
Luxury Living at "The Rowe" in Port Whitby. Discover the perfect blend of style, space, and serenity in this 2-bedroom, 2-bathroom corner suite with a versatile den, offering over 1,200 sq. ft. of sophisticated living. Perched on the 10th floor of "The Rowe", this home provides sweeping views of Lake Ontario from nearly every room, alongside a wrap-around balcony perfect for entertaining or simply unwinding while taking in the shimmering water views.Inside, the suite is bright, airy, and filled with natural light, featuring new flooring, a refreshed kitchen with a large pantry, and convenient ensuite laundry. The thoughtful layout seamlessly merges form and function, offering a comfortable, stylish retreat from busy city life.The Rowe is a true sought-after community in the heart of Port Whitby, offering an array of first-rate amenities, including guest suites, a rooftop terrace, gym, party room, and resistance pool. Ideally located just minutes from the GO Train, 401, waterfront trails, conservation area, marina, recreation center, shopping, and more this home provides the perfect balance of relaxation and connectivity.Additional features include 2 underground parking spaces and a separate storage locker, adding to the ease and appeal of this remarkable lakeside residence. (id:59743)
Keller Williams Energy Real Estate
