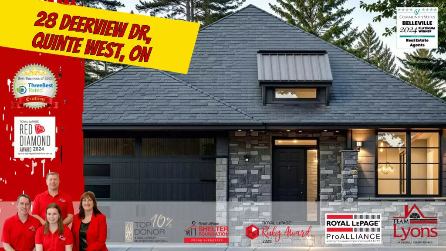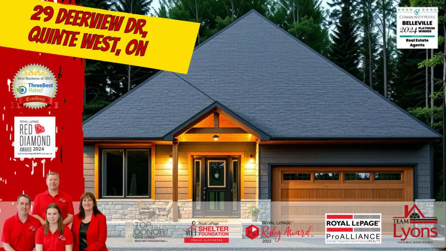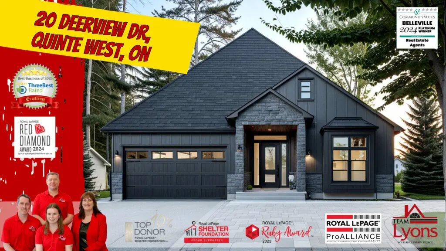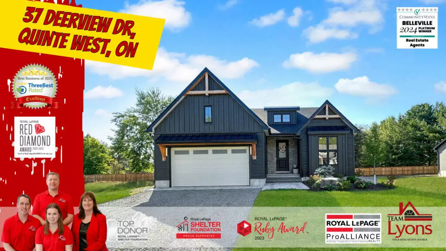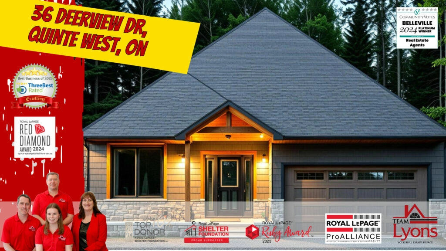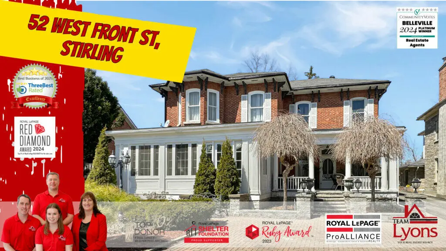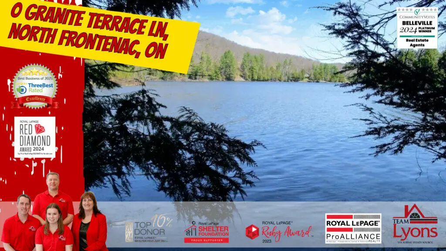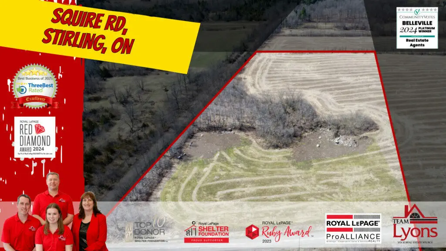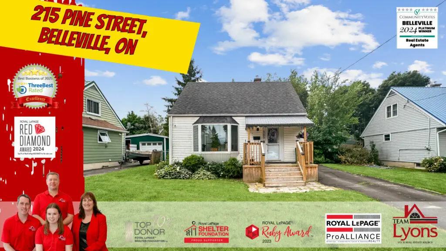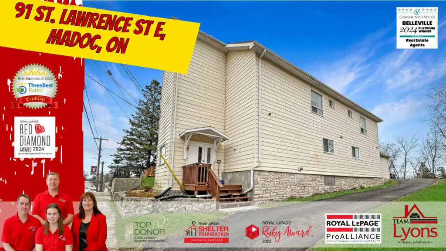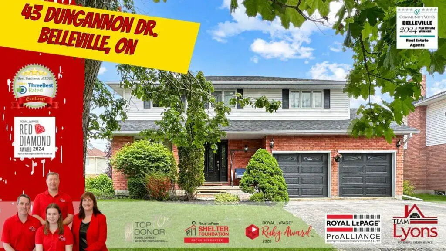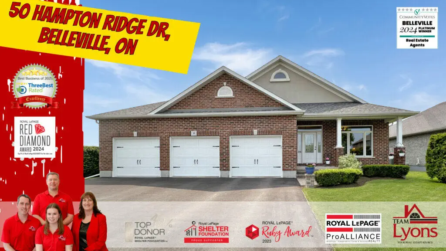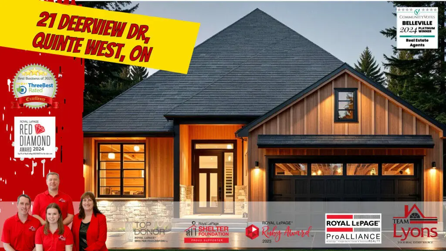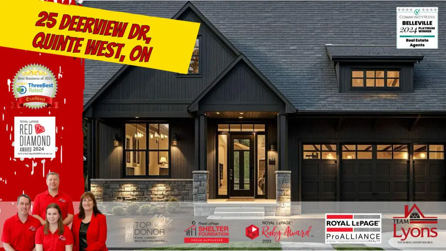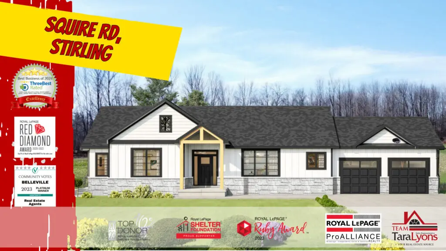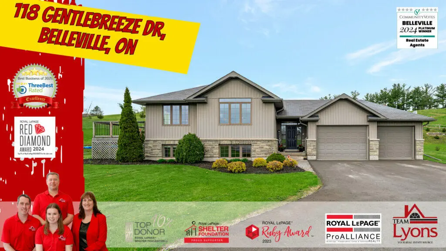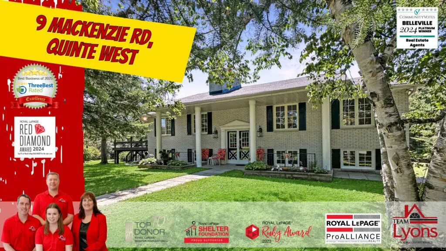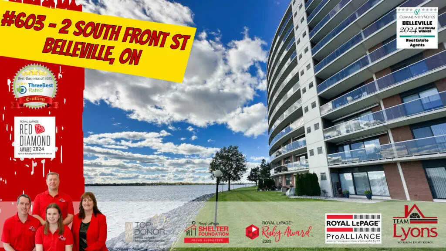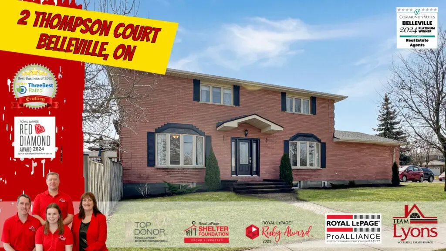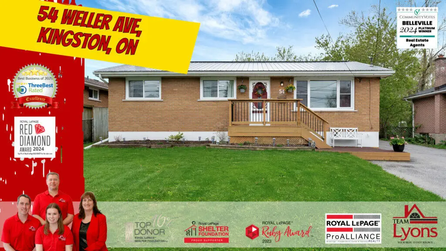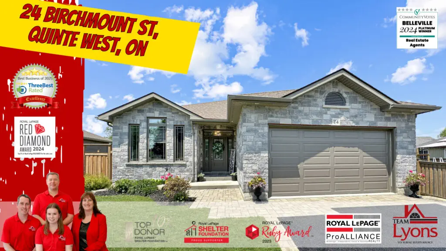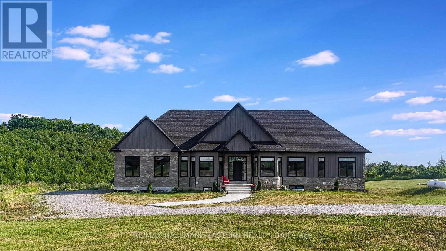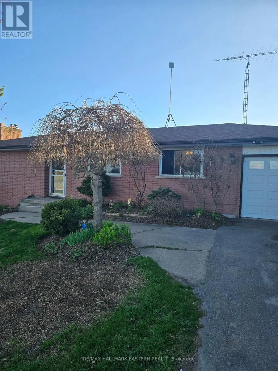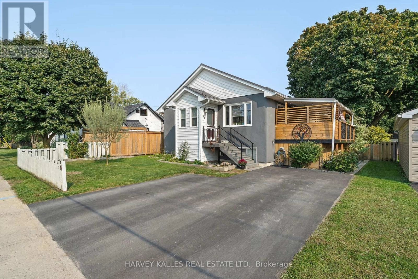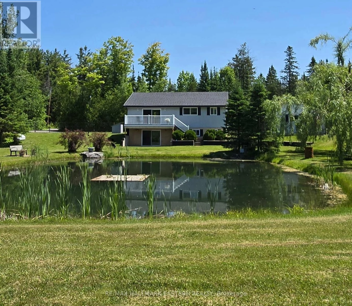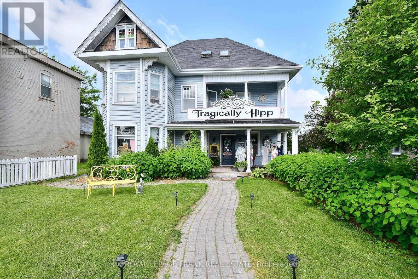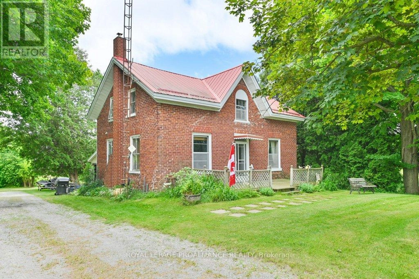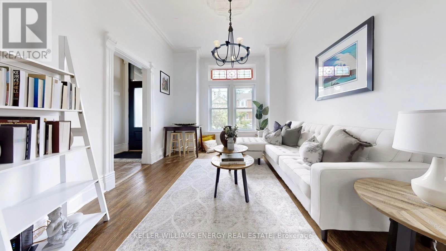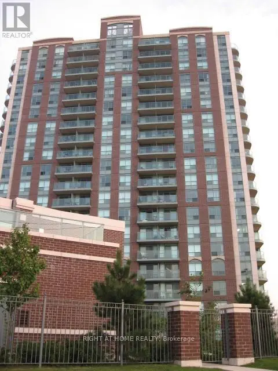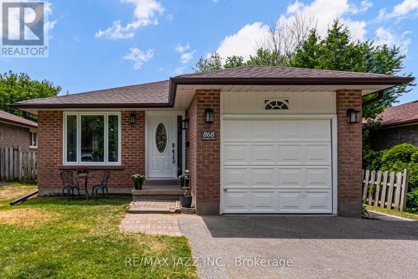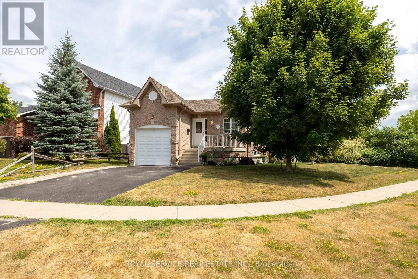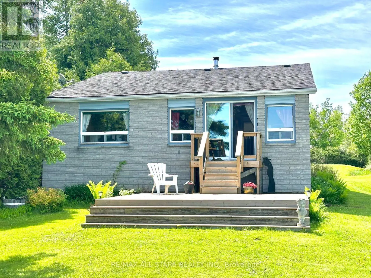$1,069,900 – 28 Deerview Dr, Quinte West Real Estate
$1,079,900 – 29 Deerview Drive, Quinte West Real Estate
$1,089,900 – 24 Deerview Dr – Quinte West Real Estate
$1,099,900 – 20 Deerview Dr, Quinte West Real Estate
$1,099,900 – 37 Deerview Dr, Quinte West Real Estate
$1,149,900 – 36 Deerview Dr, Quinte West Real Estate
$1,195,000 – 52 West Front St, Stirling Real Estate
$225,000 – 0 Granite Terrace Ln, North Frontenac Real Estate
$250,000 – Squire Rd, Stirling Real Estate
$410,000 – 215 Pine Street, Belleville Real Estate
$435,000 – 329 Bridge St E, Belleville Real Estate
$590,000 – 91 St. Lawrence Street E, Madoc Real Estate
$625,000 – 43 Dungannon Dr, Belleville Real Estate
$859,900 – 50 Hampton Ridge Dr, Belleville Real Estate
$874,900 – 21 Deerview Drive, Quinte West Real Estate
$899,900 – 33 Deerview Drive, Quinte West Real Estate
$944,900 – 25 Deerview Drive, Quinte West Real Estate
$949,900 – Squire Road, Stirling Real Estate
$984,900 – 32 Deerview Dr, Quinte West Real Estate
$995,000 – 118 Gentlebreeze Dr, Belleville Real Estate
SOLD – 9 MacKenzie Rd, Quinte West Real Estate
SOLD – 92 Morgan Rd, Stirling Real Estate
SOLD – #603 – 2 South Front St, Belleville Real Estate
SOLD – 2 Thompson Crt, Belleville Real Estate
SOLD – 54 Weller Ave, Kingston Real Estate
SOLD – 24 Birchmount St, Quinte West Real Estate
27 Lost Channel Court
Tweed, Ontario
Welcome to your ultimate riverfront retreat - a hidden gem at the end of a quiet, private cul-de-sac, just 23 minutes from Bellevilles main shopping district. Surrounded by water on both sides of the road, this fully rebuilt 3-bedroom, 3-bathroom home offers over 3,000 sq ft of thoughtfully designed living space, where modern comfort meets serene natural beauty. Meticulously stripped to the studs and rebuilt in 2019 with permits in place, this home impresses at every turn. Soaring vaulted ceilings, engineered structural upgrades, new electrical and plumbing, upgraded insulation, and elegant modern finishes create a space that feels both fresh and timeless. The chefs kitchen - featuring striking leathered granite countertops - seamlessly connects to the open-concept living and dining area, anchored by a cozy woodstove for those crisp evenings. Unwind in the screened-in sunroom, soak in the hot tub under the stars, or host unforgettable gatherings on the waterfront with your own private dock, paddle boat, two canoes, and a wood-fired pizza oven. The landscaped lot offers a circular driveway, carport, and a solid stone/concrete foundation practical touches that complement its stunning aesthetic.This property isnt just a gorgeous getaway - its a proven performer, successfully operating as a popular Airbnb with an excellent guest history and a strong media package ready to share. Remote work is a breeze thanks to Starlink internet, a cellular booster, and upcoming Bell Fibre service.Whether youre dreaming of a year-round residence, a seasonal escape, or an income-generating investment, this rare island sanctuary offers the perfect blend of privacy, luxury, and adventure. Come experience it for yourself you wont want to leave. (id:59743)
Exp Realty
632 Concession 9 W
Trent Hills, Ontario
OPEN HOUSE TOMORROW (Sun July 13th) 1pm-2:30pm -Welcome Home to This Stunning 5 Years New Property nestled in Northumberland County, Near Rice Lake on nearly 2 Acres. This executive bungalow Is Custom Built With 10 Foot Ceilings Throughout and Offers the Perfect Blend of Country Living in A Great Locale Along With Luxury and Comfort. Privacy and Beauty Abound at Your Future Backyard Oasis. The Main Floors Features A Formal Dining Room Off Of The Chefs Kitchen Open to The Great Room, Which Boasts To The Balcony Where There are More Of Those Great Views and Tranquility. 2000 Square Feet Just on the Main Level Means 3 Generously sized Bedrooms- the Primary Bedroom with a Dazzling Ensuite Complete With A Soaker Tub and Its Own Walk-Out To Wondrous South-Western Views. The Other Two Generous Bedrooms Are Accommodated With A Divine Jack and Jill Ensuite. Even The Office Is Flooded in Natural Light, Making For a Wonderful Home Workspace. Access To the 3-Bay Garage From The Main Level Brings Extra Convenience to This Lavish Retreat. Venture to The Lower Level (another 2000 Sq Feet of Space) to Find Huge Potential for Your Own Personal Touches Which Could Include a Large Separate Accessory Apartment (if so desired) With A Roughed-In Bathroom and The Beginnings of A Kitchen With The Stove Venting in Place, Complete With Its Own Separate Entrance, High Ceilings and Plenty of Natural Light, It Has The Feeling Of Main Level As Most of it is Above Grade. The Lower Level is A True Beauty and Features Two Additional Bedrooms Providing Ample Space for Guests Or a Larger Household! Your Future New Entertainment Room/Rec Room Awaits Your Ingenuity and The Possibilities are Endless. Don't Miss Your Chance to Own This Exquisite and Unique Bungalow Property Minutes From Rice Lake, 30 Minutes to Cobourg and The 401 For Commuters. (id:59743)
RE/MAX Hallmark Eastern Realty
352 Peregrine Road
Selwyn, Ontario
Chemong Lake views. All brick bungalow on a nice lot overlooking farmland and Chemong Lake. 3 + 2 bedroom home with 2 baths. Main floor laundry. Spacious living/dining room above ground pool. Attached garage. Amenities include Golfing, groceries, arena and public water access all close by. (id:59743)
RE/MAX Hallmark Eastern Realty
46 Barker Street
Prince Edward County, Ontario
This home emphasizes the aesthetic, functional, and environmental benefits of a truly unique build, and offers over 2000 sq ft. of living space across 2 levels! As you step through the foyer and enter the main floor, you'll feel the thoughtful layout and warm, inviting atmosphere that make this home truly special.. The open-concept kitchen, living, and dining areas seamlessly flow together, making this an ideal space for easy living and enjoyment. A patio door walkout from the dining room leads to a secluded covered deck recently enhanced with privacy screening, providing an ideal sanctuary for relaxation at any time of day: enjoying a quiet morning coffee, dining al fresco or relaxing in a hot tub. Continuing through the main floor, you'll find two bedrooms, a full 5-piece bath, and a large laundry room (formerly a 3rd bedroom). Downstairs, the fully finished lower level offers incredible flexibility with a cozy rec room featuring a gas fireplace, an office nook (perfect for a future bedroom), a guest bedroom, another full bath, and plenty of storage. With the potential for up to six bedrooms, this home is ready to adapt to your needs! Step outside and you'll be charmed by the evenings spent on the deck or patio, enjoying the backyard, or gathered around the firepit. Built with sustainability in mind, the main level's straw bale construction brings a unique warmth, curved natural lines, and exceptional energy efficiency. This rare build pairs modern comfort with timeless character and environmental mindfulness. A home that lives beautifully, functions effortlessly, and stands out in all the best ways - come experience its charm for yourself. (id:59743)
Harvey Kalles Real Estate Ltd.
4075 County Road 44
Havelock-Belmont-Methuen, Ontario
Welcome to 4075 County Road 44, Havelock a beautifully maintained raised bungalow set on 8.5 acres of private, park-like grounds. This custom-built 2+2 bedroom, 3-bath home offers the perfect blend of comfort, nature, and function, with over 2100sqft of finished living space. The main level features 1127 square feet of finished living space with a spacious living area overlooking the pond, a bright kitchen, and a primary bedroom with a 3-piece ensuite. The walkout basement includes two additional bedrooms, a full bathroom, a games room, and a den ideal for guests or multi-generational living. Walk out to the landscaped backyard and enjoy peaceful views of the air-rated pond, home to local wildlife. The detached oversized two-car garage/workshop is fully insulated and wired with hydro, including a welding plug. Shingles were replaced on the house in 2021 and on the workshop in 2023. Additional features include a GenerLink system (8000 watts), a fenced backyard, a large garden shed, and private trails that lead to a spring-fed creek. A drilled well with an iron filter, propane forced air heating, and central air conditioning ensure year-round comfort. Located on a year-round municipal road with 12 total parking spaces, this nature lovers paradise is just 5 minutes north of Havelock and approximately 40 minutes to Peterborough. Close to lakes, ATV trails, and surrounded by forested beauty, this property offers peace, privacy, and convenience in one exceptional package. (id:59743)
RE/MAX Hallmark Eastern Realty
60 Queen Street
Selwyn, Ontario
Welcome to a truly special building steeped in history and heart! Built in 1890, this solid, warm structure, has stood the test of time - not only enduring the seasons with ease, but embracing them. Nestled in its sturdy bones is a versatile layout that lends itself beautifully to both comfortable living and dynamic commercial use. Currently a home and thriving place of business, this space exudes character, charm and undeniable good energy. During this owners occupancy , this building has never faltered in even the harshest of weather, offering a safe reassuring presence. Visitors often remark on it's cozy inviting feel and more often than not, they leave with kind words and admiration. Whether envisioned as a private haven, an inspiring workspace, or both, this is a building with soul and infinite potential. The commercial space is 1653.65 sq. ft. with a 2 and 3 piece washroom, inviting front porch and 2 sets of garden doors to the rear deck areas, unfinished basement and deeded right of way to 4 rear front parking spaces. The 2nd floor apartment has the use of a front balcony, 2 bedrooms, an eat-in-kitchen, large living room and a 14'3" x 12'8" deck with a pergola and a striking view of Lake Katchawanooka and gorgeous sunsets! The 3rd floor consists of a bedroom with an office or sitting room area, kitchen, large living room, 4 piece washroom with a skylight and a bedroom with access to a walk-in closet close by. Enjoy the beautiful view of the lake and sunsets from your balcony! Being in the heart of downtown gives you access to walking trails, seasonal cottage, boat and street traffic for your business. Full building is occupied by owner, building will be vacant by closing date. Perfect for creating new history and precious memories whether you venture with a business or make this your home! List of C2 zoning upon request. (id:59743)
Royal LePage Frank Real Estate
15154 Telephone Road
Brighton, Ontario
This 16-acre property in Rural Brighton, features a Victorian home with 3 bedrooms, offering a fantastic opportunity to bring out its full potential. This home is waiting for the right owner to restore it or make it their own. The expansive land provides plenty of space to enjoy the outdoors, with room to roam and relax. The property also includes a large barn, adding character and additional possibilities. Brighton is a charming town known for its small-town feel, local shops, and easy access to nearby beaches and nature trails. Located close to the 401 for easy commuting . This property combines rural peace with convenience, making it an ideal spot for someone looking to settle in a welcoming community. **Possibility of 1 or 2 severances, just waiting for the municipality to confirm after July 16th.** (id:59743)
Royal LePage Proalliance Realty
511 Perth Avenue
Toronto, Ontario
Behold a noble home of such refinement, one might confuse it for a mini Buckingham Palace if Buckingham had better lighting and TWO parking spots. (Yes, 2. In Toronto. Gasp.) Step through the grand front door and into a stately hallway whispering tales of candlelit banquets and awkward small talk. To the left a royal parlour adorned with crown mouldings, a medallioned chandelier, and windows crowned in stained glass, a true mark of taste, if not direct royal lineage. Beyond lies the dining hall, where feasts and dessert debates await. But the true crown jewel? The kitchen. Bathed in sunlight and armed with stainless steel appliances. Subway tiles rumoured to be laid by Garyangelo, Michelangelo's lesser-known brother who chose backsplash glory over ceiling fame, and a butcher block island for slicing crumpets and plotting world domination. Enter Sir Charles, the dishwasher: silent, loyal, and never misses a spot. Ascend to the sleeping quarters where the sun-kissed primary chamber faces the front gardens, offering dreams filled with quiet luxury. Two more bedchambers await, one with built-ins for storing scrolls and treasures, the other for guests, heirs, or banished snorers. Then...the bathroom. A sanctuary with a clawfoot tub, so resplendent you may find yourself composing sonnets mid-soak. A temple of tilework, so intricate, so divine, it may have been laid by the hands of Renaissance angels or at least someone with extreme attention to grout lines. Below, the unfinished basement holds your storage dreams and your laundry (which Charles politely declines). And in a land riddled with parking woes, rejoice! For this estate grants thee two drama-free, chariot-ready parking spots. A gift from the heavens (or the city bylaws either way, we thank them). Near the Junction, High Park, TTC, and the long-prophesied Smart Track. Long live the crown mouldings. Long live the tilework. And above all. Long live Charles. (id:59743)
Keller Williams Energy Real Estate
1911 - 4889 Kimbermount Avenue
Mississauga, Ontario
Bright Open Concept Condo That Has It All With Concierge, Pool, BBQ Terrace, Gym, Game/Party Room. Open Concept On The 19th Floor With Amazing Views And With Balcony! Laminate Throughout Open Concept. Common Elements Include Heat, Hydro, Building Insurance, A/C & Water.Comes With Parking & Locker. Prime Location With Shops, Restaurants, Mall And Go Station At Your Doorstep. Come Take A Look! (id:59743)
Right At Home Realty
868 Southgate Drive
Oshawa, Ontario
RARE LEGAL TWO-UNIT BUNGALOW WITH GARAGE, NO TENANTS, AND NO ONE BEHIND! The coveted Two-Unit Registration Certificate is available upon request, confirming the property's compliance with municipal requirements, potentially limiting exposure to tenant-related insurance risks and municipal fines. This smart investment offers exceptional value for buyers looking to offset their mortgage or investors seeking solid rental income. The home is tastefully decorated and was extensively renovated in 2018. Updates include two kitchens and main floor bathroom, flooring, finishes, and more. Major upgrades offer peace of mind and long-term savings: new shingles (2025), hot water tank (2025), upgraded windows (2018), high-efficiency furnace (2018), and a 200-amp electrical breaker panel. With a dedicated side entrance, the self-contained, spacious 2-bedroom basement apartment features its own laundry. The apartment is currently vacant and ready for immediate occupancy. Why assume someone else's tenants at yesterday's rent when you can select your own and charge today's prices? The ample fully fenced yard has no neighbours behind, and both the home and neighbourhood make attracting quality tenants a breeze. Conveniently located in a family-friendly area near Highway 401, Harmony Golf Club, good schools, parks, shops, and transit. This remarkable opportunity combines reliable income potential with lasting value in a location prized by homeowners and tenants alike. (id:59743)
RE/MAX Jazz Inc.
30 Brookside Street
Cavan Monaghan, Ontario
Welcome to this beautifully maintained two-plus-two bedroom bungalow in the heart of Millbrook! Within walking distance to schools and all the amenities the village has to offer, this home is perfect for those who want to be close to it all.The main floor boasts an open-concept kitchen, living, and dining area that's flooded with natural light. The primary bedroom is a serene retreat, complete with a three-piece en-suite, walk-in closet, and a spacious 12x12 deck that overlooks the private yard and creek.One of the standout features of this home is its versatility. The walkout basement includes a second kitchen, making it ideal for multigenerational living. Recent updates include a roof (2021) and furnace (2023), giving you peace of mind. This Millbrook bungalow is sure to impress. Come see for yourself! (id:59743)
Royal Service Real Estate Inc.
161 Driftwood Shores Road
Kawartha Lakes, Ontario
Welcome to your perfect four-season retreat on the Trent Severn Waterway! This charming 2-bedroom, 2-bathroom home or cottage on Canal Lake offers the ideal blend of comfort and convenience with level, flat land and a private setting. Enjoy easy year-round access on a paved road, and peace of mind with a newer septic system. The property features a detached 1.5-car garage, two handy storage sheds, and a propane fireplace for cozy evenings. Step outside to a newer waterfront deck where you can soak in serene lake views. Just 35 minutes to Orillia, this property is the ideal escape for full-time living or seasonal enjoyment. (id:59743)
RE/MAX All-Stars Realty Inc.
