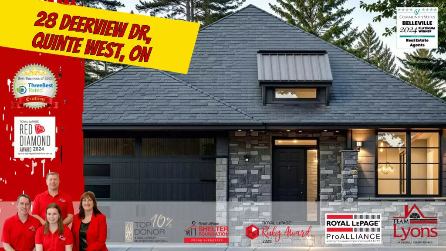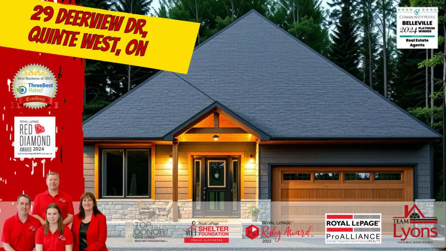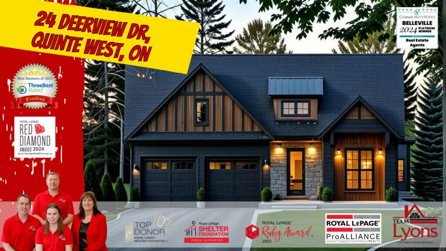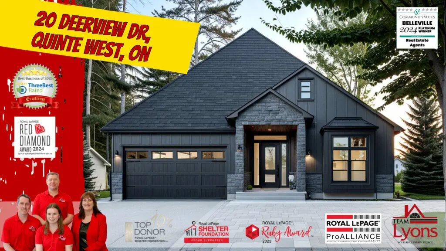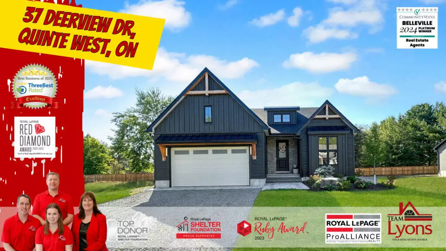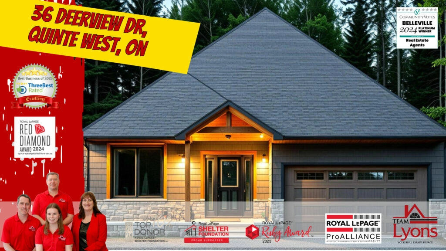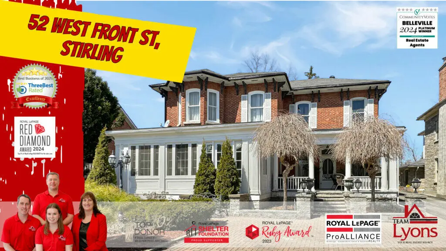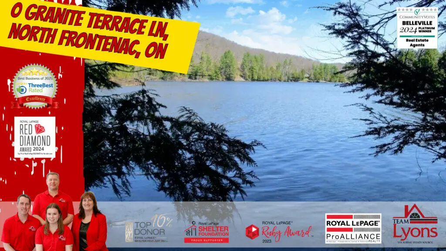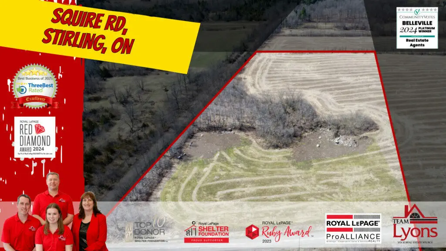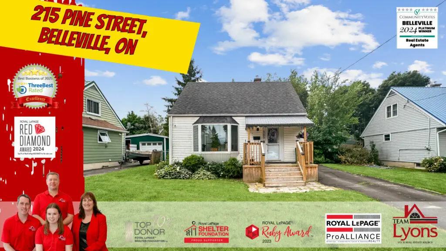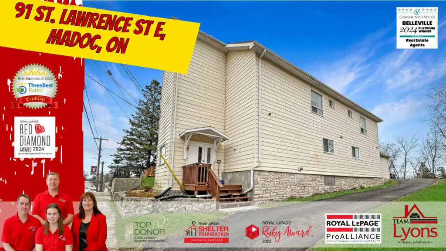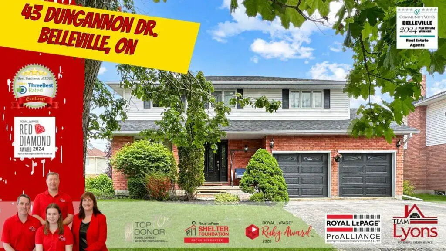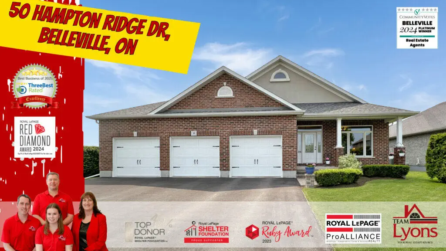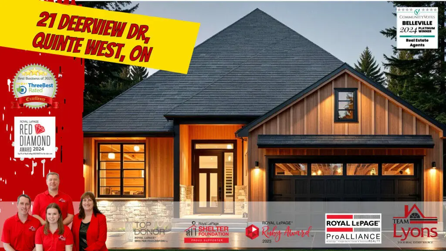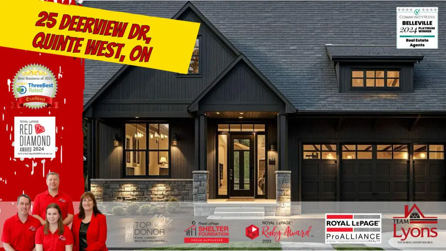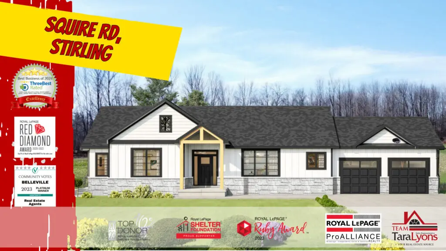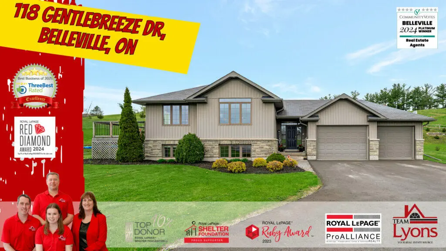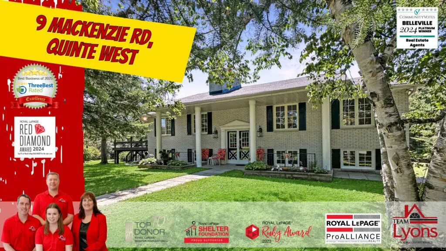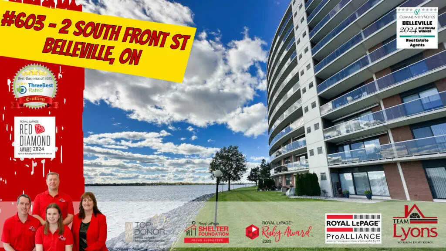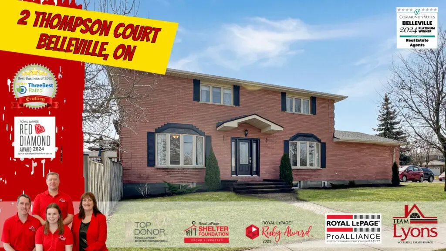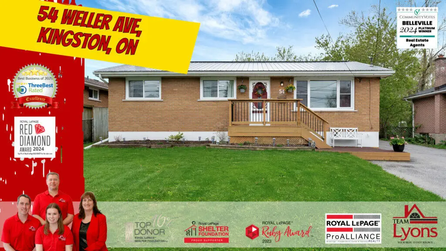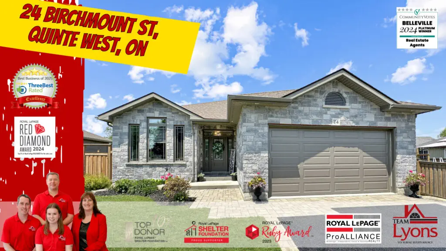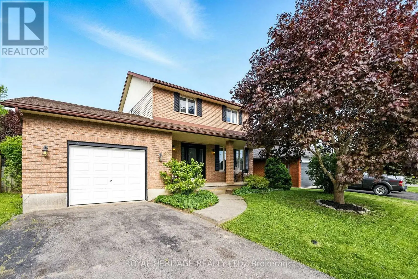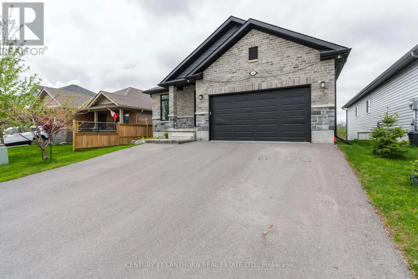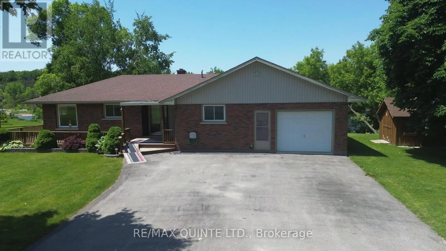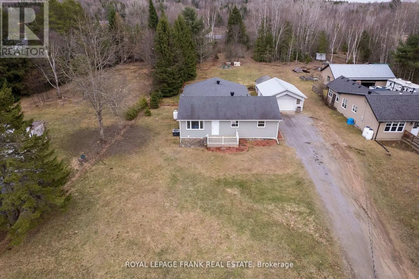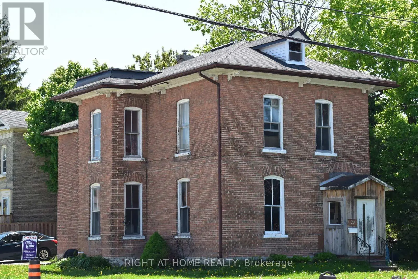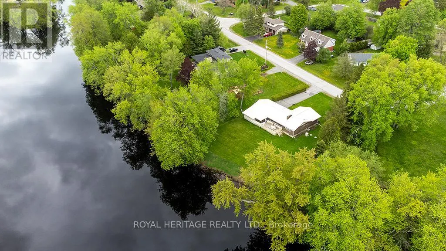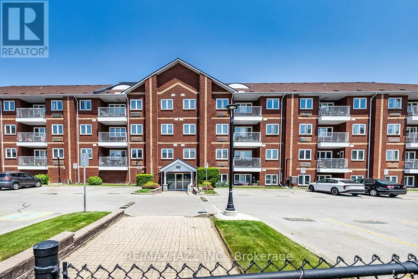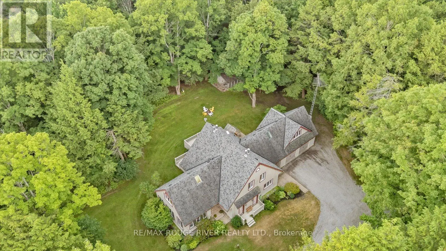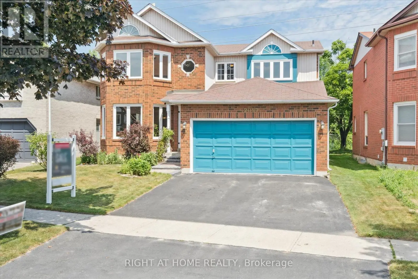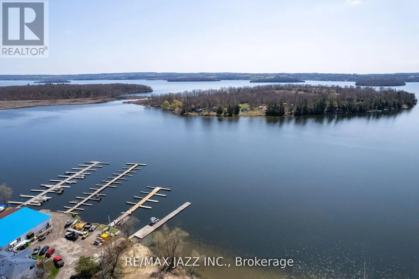$1,069,900 – 28 Deerview Dr, Quinte West Real Estate
$1,079,900 – 29 Deerview Drive, Quinte West Real Estate
$1,089,900 – 24 Deerview Dr – Quinte West Real Estate
$1,099,900 – 20 Deerview Dr, Quinte West Real Estate
$1,099,900 – 37 Deerview Dr, Quinte West Real Estate
$1,149,900 – 36 Deerview Dr, Quinte West Real Estate
$1,195,000 – 52 West Front St, Stirling Real Estate
$225,000 – 0 Granite Terrace Ln, North Frontenac Real Estate
$250,000 – Squire Rd, Stirling Real Estate
$419,900 – 215 Pine Street, Belleville Real Estate
$435,000 – 329 Bridge St E, Belleville Real Estate
$590,000 – 91 St. Lawrence Street E, Madoc Real Estate
$625,000 – 43 Dungannon Dr, Belleville Real Estate
$859,900 – 50 Hampton Ridge Dr, Belleville Real Estate
$874,900 – 21 Deerview Drive, Quinte West Real Estate
$899,900 – 33 Deerview Drive, Quinte West Real Estate
$944,900 – 25 Deerview Drive, Quinte West Real Estate
$949,900 – Squire Road, Stirling Real Estate
$984,900 – 32 Deerview Dr, Quinte West Real Estate
$995,000 – 118 Gentlebreeze Dr, Belleville Real Estate
SOLD – 9 MacKenzie Rd, Quinte West Real Estate
SOLD – 92 Morgan Rd, Stirling Real Estate
SOLD – #603 – 2 South Front St, Belleville Real Estate
SOLD – 2 Thompson Crt, Belleville Real Estate
SOLD – 54 Weller Ave, Kingston Real Estate
SOLD – 24 Birchmount St, Quinte West Real Estate
27 Poplar Park Crescent N
Scugog, Ontario
Welcome to this meticulously maintained, beautiful 4 bedroom, 3 washroom family home overlooking greenspace & parkland, featuring a fully fenced backyard with inground pool and spectacular, maintenance free deck for family fun & relaxation. The inviting, updated kitchen features walkout to deck, granite counters, breakfast bar, new sink, stainless steel appliances and a large, spacious area for dining. The main floor also showcases a separate family room, ideal for unwinding, a sun filled living room, main floor laundry & 2 pc. washroom. This lovely home is updated throughout with modern finishes, boasting four bedrooms including the updated primary with a beautifully renovated ensuite. Landscaping & curb appeal complete this picture perfect home that is ideally located within walking distance to downtown Port Perry's shopping, waterfront, park, restaurants & all this area has to offer. Just 15 minutes to Hwy. 407 & easy access to all major commuter routes. (id:59743)
Royal LePage Frank Real Estate
83 Pinnacle Street N
Brighton, Ontario
Welcome to this well maintained 2-storey home located in the heart of Brighton - A perfect blend of comfort, convenience, and small-town charm. Featuring 3 spacious bedrooms and 3 bathrooms, this property offers the ideal layout for growing families or those seeking extra space to work and relax at home.Step inside to discover a bright and inviting main floor with a well-appointed kitchen, open-concept living and dining areas, and walkout access to a private backyard perfect for entertaining or enjoying quiet evenings outdoors. Upstairs, you'll find a generously sized primary suite complete with a 3 piece ensuite, along with two additional bedrooms and another full 4 piece bath.The lower level is wide open and ready for your own creative finishing touches. With high ceilings and ample windows, you could add an additional bedroom and recreation room!Additional highlights include an attached garage, a cozy covered front porch, and private deck in the backyard.. Situated on a family-friendly street you are just steps from local schools, parks, library, shops, and all the amenities Brighton has to offer. Brighton is located just over an hour from the GTA and has all of the daily conveniences that you could need! Don't miss this opportunity to make this warm and welcoming home your own. Extras: Furnace 2025! (id:59743)
Royal Heritage Realty Ltd.
64 Redwood Drive
Belleville, Ontario
Welcome to this stunning, high-quality bungalow offering over 1,600 sq ft of beautifully designed living space plus a fully finished walk-out basement with in-law potential. This 5-bedroom, 3-bath home features a bright open-concept layout with 9-ft ceilings, main floor laundry, and a spacious mudroom. The kitchen is a showstopper with custom cabinetry, a 8+ ft island, a walk-in pantry, and quality finishes throughout. Enjoy outdoor living on the 10' x 10'6" covered deck, or step downstairs to a bright and spacious lower level with large windows, patio doors, two bedrooms, a full bath, and an in-law kitchen. The luxurious primary suite includes a massive walk-in closet and a spa-like ensuite with a ceramic tile shower and glass door. Built for comfort and efficiency, this home includes a high-efficiency furnace, central air, HRV system, upgraded insulation, 40-year shingles, and modern trim and doors. With a double garage and thoughtful upgrades throughout, this home is a must-see! (id:59743)
Century 21 Lanthorn Real Estate Ltd.
81 Scuttlehole Rd Road
Belleville, Ontario
Waterfront Bungalow on the River. 2 bedroom + office, livingroom with full view of the river, patio doors to wrap around deck, Kitchen with separate dining room. Central air, Large electric awning over back deck facing the river. Attached garage with small workshop, partial basement to laundry/utility room. High and dry, no flooding level lot, paved drive. 2 sheds 1 with hydro. Generator hook up. Nice area, quiet paved road, just off highway. Minutes to Belleville. (id:59743)
RE/MAX Quinte Ltd.
163 Paudash School Road
Faraday, Ontario
Welcome to this fabulous home nestled just a short driving distance to beautiful lakes, scenic hiking trails, great fishing spots, and endless outdoor adventure. This property offers the ultimate balance of home life, relaxation and recreation any time of year. This beautiful and spacious home sits on approximately 1.3 acres of property, offering plenty of room for outdoor activities, gardening, or simply enjoying nature. The open-concept layout creates a bright and inviting living space, seamlessly connecting the living, dining, and kitchen areas, perfect for family gatherings and entertaining friends. Step outside onto the huge side deck, a fantastic spot for summer barbecues, outdoor dining, or relaxing with a good book while taking in the serene surroundings. The detached garage provides ample storage for vehicles, tools, or a workshop, adding to the functionality of this wonderful property. Located about 15 minutes from downtown Bancroft, you'll enjoy easy access to local shops, restaurants, and community events. Whether you're casting a line in the summer, hiking vibrant autumn trails, snowshoeing through winter landscapes, or simply soaking in the springtime views, this location keeps you close to everything nature has to offer. Ideal as a full-time residence, vacation retreat, or investment property, this is your basecamp for lots of adventure in every direction. A portion of land is covered by the Conservation Authority. (id:59743)
Royal LePage Frank Real Estate
23 Glenelg Street W
Kawartha Lakes, Ontario
Unique opportunity for a handy person to bring this beauty to life! Currently has 3 units, but could be changed into a duplex setup or single family home. Great location close to downtown, shopping, and Fleming college. 2- 1 bdrm units on main floor and 3 bdrm unit upstairs. Walk-up attic good for storage, separate garage and lots of parking. Great investment potential! (id:59743)
Right At Home Realty
789 Hearns Road
Quinte West, Ontario
Nestled just steps from the serene Trent River, this beautiful country home blends comfort, charm, and convenience in a peaceful, picturesque setting. The main floor offers a bright, spacious layout featuring a welcoming living room, formal dining area, and an eat-in kitchen that opens onto a covered deck-perfect for morning coffee or summer evenings in the private backyard. Sunlight streams through large windows throughout, creating a warm and inviting atmosphere. Upstairs, you'll find three generously sized bedrooms and a full bathroom with ensuite privilege. The lower level is an entertainer's dream with a cozy family room, wood burning stove, built-in bar, and hot tub-plus plenty of space to gather with family or friends. A walk-out basement includes a second bathroom, an additional bedroom with patio doors, ample storage, and great potential to create an in-law suite. Outside, the property features a detached double-car garage, garden shed, paved driveway, and interlock path to the front door. Located just 20 minutes from Highway 401 and CFB Trenton, this ideal location is close to Frankford, Stirling, Trenton, and Belleville--with easy access to local walking trails and the Trent River just meters away. Don't miss your chance to own this peaceful retreat in the heart of Quinte West! (id:59743)
Royal LePage Proalliance Realty
80 Greenfield Park
Belleville, Ontario
Welcome to this great Greenfield Park Glow Up! The beautiful all brick waterfront extended bungalow has had a makeover. Just minutes from Belleville in sought after Greenfield Park on the scenic Moira River & is next to a neighbourhood park. On the other side is a lot that cannot be built on. Double driveway, double car garage with inside entry, & a steel roof. There is a spacious foyer with a closet. Open concept L-shaped living area w/gas fireplace & gleaming hardwood floors. Kitchen features oak dropped cabinets with raised panels & double sink & blue ceramic backsplash; ceramic floors in foyer, kitchen & dining room w/patio doors that lead to a sunroom & a large deck. Large master bedroom w/2-piece ensuite & hardwood floors. Family bath has a walk-in shower, molded sink, & tile. The master boasts 2 open double closets with new shelving & a large window; 2nd & 3rd has bedroom feature hardwood floors & new shelving units. The huge lower level has a comfortable rec room w/gas FP. There is an oversize 4-piece bath off this room. Beyond is the ample billiards room. There is a large laundry room; forced air furnace was replaced 9 yrs ago; hot water tank is 8 yrs old; generator 11 yrs old. Screened & glassed porch & large deck. All newer windows feature 2 sets of blinds. Inground irrigation sprinklers, CVAC, 2 sump pumps, filtration system, well pump, water filter uses bag salt/month, sub panel for utility room. Laundry room w/double closet under stairs. 3 panels, 1 in electrical room, alarm system, septic pumped 2 yrs ago, raised beds & caps. A/C new July 2014, workshop behind garage. Nestled in a quiet neighborhood with a rural feel. Minutes from schools, parks, & golf course. Excellent fishing for bass, pike, pickerel, muskie & more. The river is navigable for small boats, canoes & kayaks. Enjoy stunning waterfront views & the best of country living while staying close to all essential amenities. Come see the transformation & discover the joy of waterfront living! (id:59743)
Royal Heritage Realty Ltd.
411 - 195 Lake Driveway W
Ajax, Ontario
Welcome to your dream home in one of the most desirable neighbourhoods close to the lake, trendy shops, and everyday conveniences. This beautiful, freshly painted 2-bedroom, 2-bathroom condo offers the perfect blend of comfort, style, and location. Step inside to an open-concept living space bathed in bright natural light, freshly painted in modern tones to complement any dcor. The kitchen is a chefs delight, featuring sleek stainless steel appliances and plenty of space for entertaining. Enjoy brand-new light fixtures that add a touch of contemporary elegance throughout. Both bedrooms are generously sized, with ample closet space and large windows. The Primary bedroom features a four piece ensuite AND walk-in closet. Whether you're relaxing in the spacious living area or sipping your morning coffee on a sunny balcony, this home is filled with warmth and charm. Enjoy top-notch building amenities including a underground spot and visitor parking, a sparkling pool and a private park, perfect for relaxing weekends or fun with family and friends. Don't miss this rare opportunity to live by the lake in a home that truly has it all. Move-in ready and waiting for you! 189 Lake Driveway has a pool (under construction as liner and deck are being redone) hot tub, sauna, and party room. 195 & 191 include cardio work out gyms. 194 Lake Driveway has the main gym. In the courtyard, there is a BBQ area, lounging area, a playground, and bike lock rack. 3 Gazebos being put in (2025), basketball/tennis court. The whole building will be getting new doors & lights. New benches being installed (2025). Carpet, trim and wallpaper & paint has been upgraded(2025). Lobbies and vestibules all have brand new tile. Elevators were replaced (2023). Once a year window cleaning. (id:59743)
RE/MAX Jazz Inc.
6954 Shiloh Road
Clarington, Ontario
An exciting opportunity to own a custom-built, energy-efficient home nestled on a secluded 11-acre lot. This property offers the perfect blend of privacy, comfort, and sustainability, surrounded by mature trees. Inside, you'll find a beautifully updated kitchen with a walkout to a spacious deck, perfect for entertaining or enjoying quiet mornings surrounded by nature. The home's timeless character is enhanced by hardwood floors throughout, crown moldings, French pocket doors, and upgraded trim. You can also cozy up beside several of the home's fireplaces. One of the standout features? A show-stopping primary bathroom that brings luxury and relaxation to a whole new level. This home also features many custom-built-ins, an LED pot lighting system, and a versatile heated loft above the garage with a bathroom. This space is currently used as a home office, but it could easily be transformed into a studio or guest suite. Additional features include a geothermal furnace, offering highly efficient, eco-friendly heating and cooling with significantly reduced utility costs year-round. The property also includes 1.3 km of groomed trails that wind through the woods, perfect for soaking in the natural beauty that surrounds you. And if you've ever dreamed of tapping your own trees, this property offers the opportunity to harvest your own maple syrup, with an average yield of about 45 litres per year. This is a rare opportunity to own a peaceful, energy-conscious home while still having easy access to modern comforts. (id:59743)
RE/MAX Rouge River Realty Ltd.
2097 Lynn Heights Drive
Pickering, Ontario
Peaceful Backyard Oasis | 4-Bedroom Home Built by the reputable John Boddy Homes. Home backs onto mature trees with no neighbours behind. Pride of ownership inside and out. This beautifully maintained 4-bedroom, 3-bathroom home offers a warm and inviting layout with thoughtful upgrades throughout. Main floor features a living room, dining room, family room, Kitchen with a separate breakfast area and a mudroom accessible from the garage and from side of the house. Main floor features original cherry and well-preserved oak hardwood flooring. The main entrance, kitchen and breakfast is Tile Flooring in exceptional condition. The kitchen features new and modern countertops and backsplash, Double bowl kitchen sink, Moen faucet, new hardware, a new dishwasher and pot lights. Most windows in this home have been replaced to enhance comfort and efficiency. All bathrooms have been re-grouted and refreshed with updated Moen faucets, and hardware, blending style and function. Upstairs, all bedrooms are finished with brand new carpet and extra-thick underpadding for additional comfort (2025). The home was repainted just two years ago, with the exterior garage and front door recently painted as well. Upgrades to this home include New Windows (Mostly installed in 2025), Upper Level Carpet (2025), Most Exterior Finishings Painted (2025), Furnace w/ 10-year parts warranty (2023), Clothes Washer & Dryer (2023), Interior Home Painted (2023), Owned hot water tank (2016), Newer Roof with 30-year shingles (2011), 100 amp electrical panel, Beam central vacuum system, and access to Bell Fibe internet. The large unfinished basement offers endless possibilities to create a personalized space for your familys needs. Enjoy the peace and quiet of the private backyard, where the sound of birds and the view of mature trees create a truly serene setting. This is a move-in-ready home in a quiet, family-friendly community just minutes from schools, parks, and all major amenities. (id:59743)
Right At Home Realty
1087 Island View Drive
Otonabee-South Monaghan, Ontario
Attention anyone looking for a location on the Trent waterways to open a marine or snowmobile dealership and repair. Huge demand for boat and personal watercraft rentals Welcome to your own future. Owned waterfront. This long well-established marina on Rice Lake on the Trent Water System on 1.2 acres is so under utilized. Approx. 1 acre leased from Parks Canada under the water taxed separately. More than 110 boat slips with room to expand is completely full servicing Cow and Island property owners, Cow Island parking at the back of the property not included. There are no unrented boat slips available at this time. 2-1 bedroom apartments, 1-2 bedroom and 1-3 bedroom (owners residence) with stunning views over the docks and the waterfront. 3 shops under approx 6000 sq.ft of roof, part of that space is high and heated. Large retail store, Marine fuel sales with TSSA inspected above ground fuel tank, propane tank exchange service. Room to increase revenue with marina service, boat shrink wrap, water taxi out to the islands, includes small construction barge with hoist, $15 boat launch fee, outdoor washrooms. Loads of upgrades. Only 45 mins to Oshawa, 15 Mins to Peterborough, 20 mins to 407. Deeded parking to Cow Island Residents. The owner the shuts down for winter but could stay open all winter to sell fuel to snowmobilers, operate a store perhaps a hot snack bar to the numerous ice fishermen who fish right out front. The huge shop could be used or rented to marine mechanic or marine upholstery shop. needed in the area. More boat slips are also needed if the buyer chose to construct. Offer to Both those uses are be done on a commercial offer form. HST to be self-assessed buy the Buyer. (id:59743)
RE/MAX Jazz Inc.
