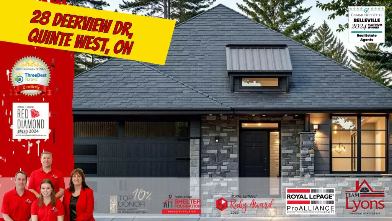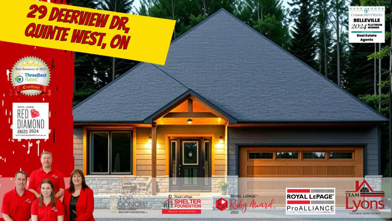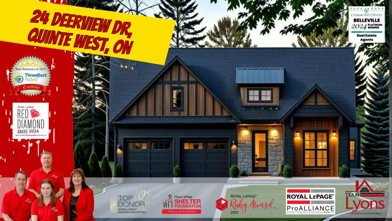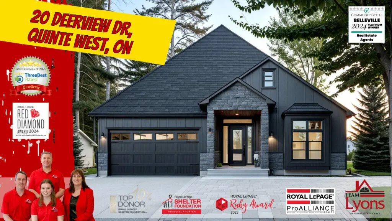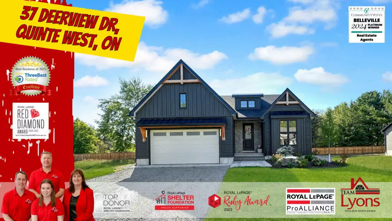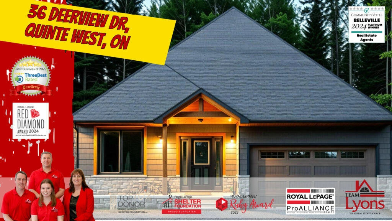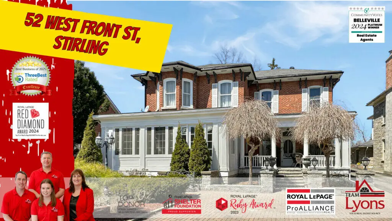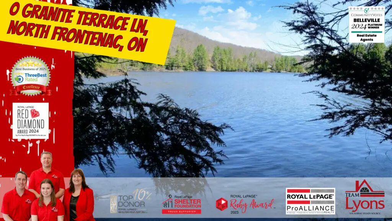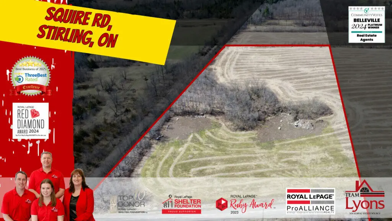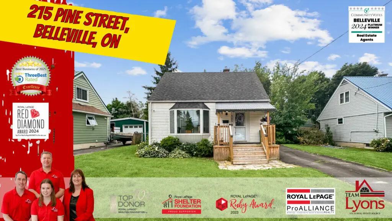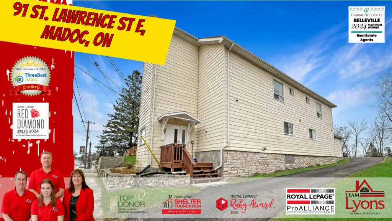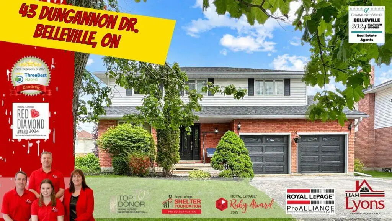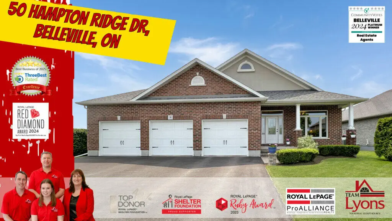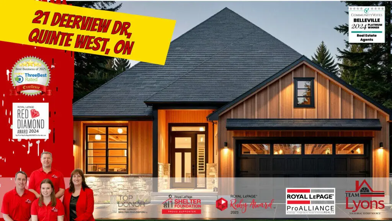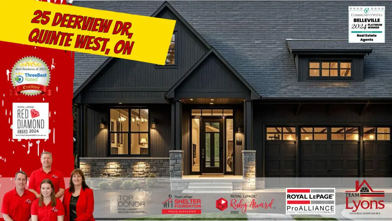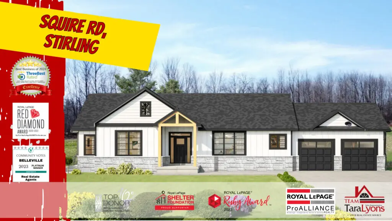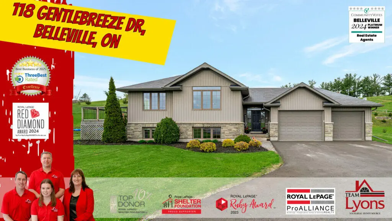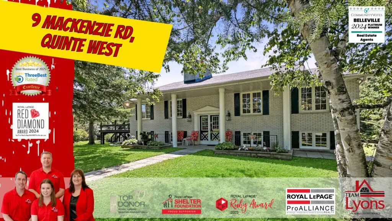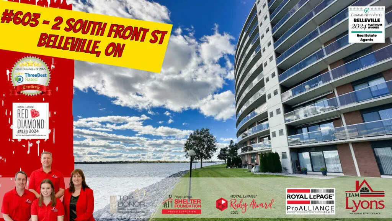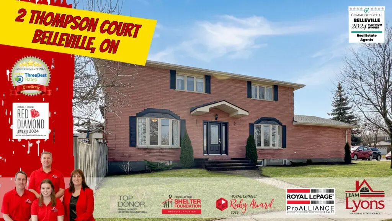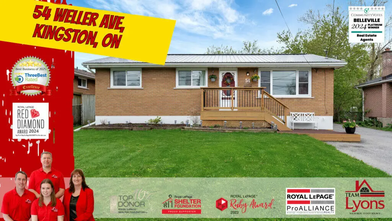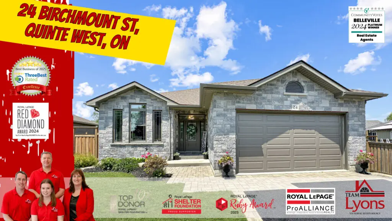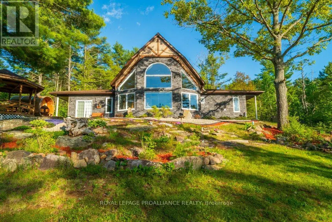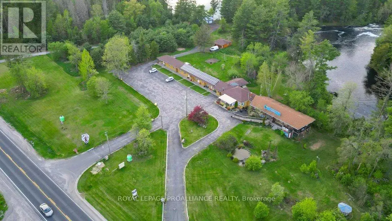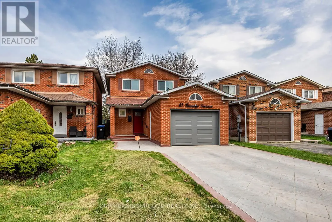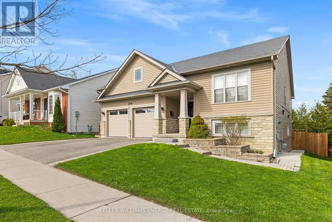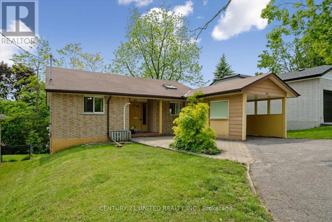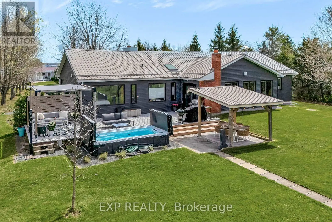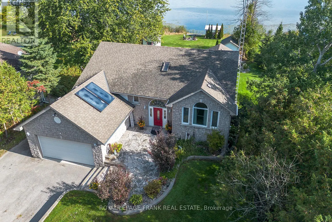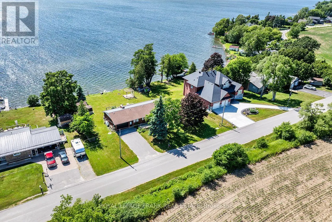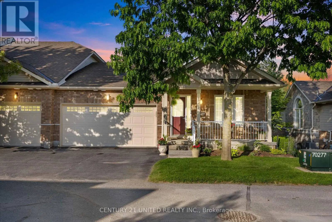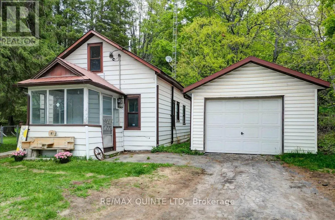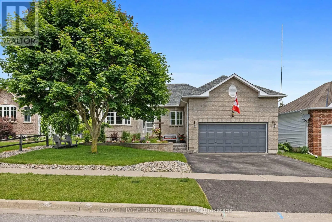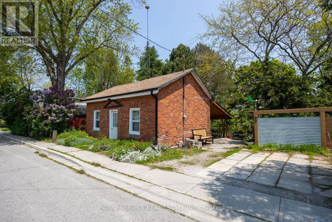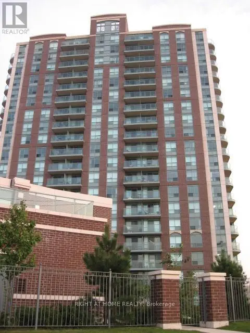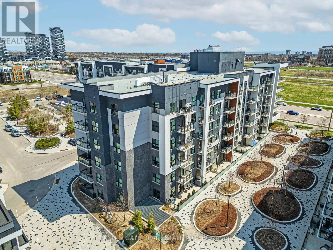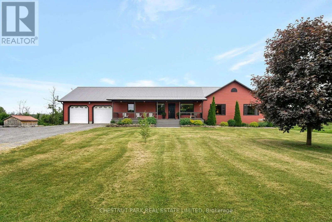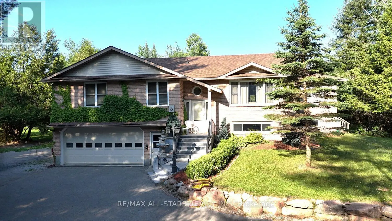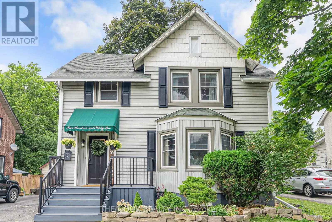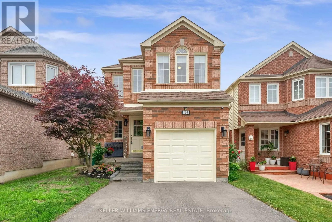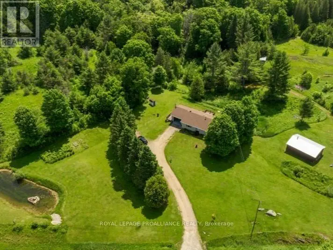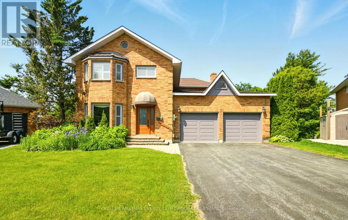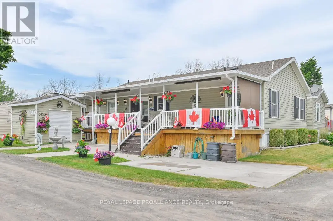$1,069,900 – 28 Deerview Dr, Quinte West Real Estate
$1,079,900 – 29 Deerview Drive, Quinte West Real Estate
$1,089,900 – 24 Deerview Dr – Quinte West Real Estate
$1,099,900 – 20 Deerview Dr, Quinte West Real Estate
$1,099,900 – 37 Deerview Dr, Quinte West Real Estate
$1,149,900 – 36 Deerview Dr, Quinte West Real Estate
$1,195,000 – 52 West Front St, Stirling Real Estate
$225,000 – 0 Granite Terrace Ln, North Frontenac Real Estate
$250,000 – Squire Rd, Stirling Real Estate
$419,900 – 215 Pine Street, Belleville Real Estate
$435,000 – 329 Bridge St E, Belleville Real Estate
$590,000 – 91 St. Lawrence Street E, Madoc Real Estate
$625,000 – 43 Dungannon Dr, Belleville Real Estate
$859,900 – 50 Hampton Ridge Dr, Belleville Real Estate
$874,900 – 21 Deerview Drive, Quinte West Real Estate
$899,900 – 33 Deerview Drive, Quinte West Real Estate
$944,900 – 25 Deerview Drive, Quinte West Real Estate
$949,900 – Squire Road, Stirling Real Estate
$984,900 – 32 Deerview Dr, Quinte West Real Estate
$995,000 – 118 Gentlebreeze Dr, Belleville Real Estate
SOLD – 9 MacKenzie Rd, Quinte West Real Estate
SOLD – 92 Morgan Rd, Stirling Real Estate
SOLD – #603 – 2 South Front St, Belleville Real Estate
SOLD – 2 Thompson Crt, Belleville Real Estate
SOLD – 54 Weller Ave, Kingston Real Estate
SOLD – 24 Birchmount St, Quinte West Real Estate
538 Bannon Road
Trent Hills, Ontario
Charming log & stone bungalow on 4.5 Acres just outside Campbellford. Set high on a hill with sweeping panoramic views, this 1,850 sq. ft. bungalow is full of character & comfort. Nestled on a peaceful 4.5 Acre lot with a park-like feel. You will find cathedral ceilings in the foyer & kitchen, 2 bedrooms on the main floor, main floor laundry and a 1.5 car attached garage. The finished walk-out basement includes a 3rd bedroom, a home office and your very own hot tub. Features include new windows 2023, new red steel roof 2022, granite countertops, natural gas heating & central air, detached garage/workshop, mature trees & open green spaces. Perfect for nature lovers or anyone seeking a quiet country lifestyle with town amenities close by. PIN 512220367 has house on 3.693 Acres and PIN 512220365 is vacant land on .929 Acres. (id:59743)
Mcconkey Real Estate Corporation
1071 Pine Path Lane
North Frontenac, Ontario
Discover the ultimate lakeside lifestyle at this stunning executive waterfront residence on Big Gull Lake! This custom-built home, spanning an impressive 2,098 sqft features a great room with 19ft ceiling and panoramic views of the landscaped gardens and waterfront, a well-appointed kitchen design with centre island and pantry; a separate dining room; and 3 spacious bedrooms and 2.5 luxurious bathrooms, all nestled on a beautifully landscaped 1.2 acre lot with an incredible 149ft of private waterfront.The interior design lends itself to large family gatherings or intimate cozy corners, with enough space to enjoy games night by the fireplace, reading in the loft sitting room or gazing out the windows to watch the migrating birds pass by. A special corner will be claimed by each for their private space, the interior layout and the laminate flooring lends itself to easy maintenance with kids in and out of the water, dogs swimming, rolling and the shaking inside as they run to you with glee! As the seasons change with heated floors throughout the expansive floor plan, no one will worry about those colder days, staying indoors and snuggling by the fire.The property has been well thought out and affords excellent outdoor experiences, on the lakeside deck with a gazebo, a boathouse and dock with plenty of space to accommodate the whole family for swimming adventures, boating, a waterfront fire pit for marshmallow roasts or dark sky night star gazing evenings, possibly followed by a sauna and a late-night dip in the lake, the opportunities are endless for your new family cottage traditions.Big Gull Lake provides excellent boating, swimming, abundant fishing opportunities for pickerel, pike, and bass, all opportunities right at your doorstep. Come explore our 18km long lake (with 80% Crown land), plenty of coves, nooks & crannies, and pine covered Canadian shield islands to explore, with the ultimate treat of ice cream cones at either of our two marinas. (id:59743)
Royal LePage Proalliance Realty
108575 Highway 7 Highway
Tweed, Ontario
Excellent retail/motel/cottages with 73.5 Acre, investment with an abundance of opportunities in a friendly resort setting. Including cabins, motel units, apartments, as well being the perfect area for camping or glamping. Use this as your full-time permanent residence, living and investing all in one. Paradise awaits, with the famous majestic Skootamatta River on the one side and the Ducks Unlimited Pond on the other, its diversity of wetlands, abundant Canadian Shield and trails, attracts significant wildlife, and a variety of flora and fauna; you honestly have every feature you could ever desire. With over 73.5 acres, creating the perfect ECO friendly, vacation getaway for your guests. With unlimited activities, kayaking, canoeing, fishing, 4x4 ATV. Enjoy the scenic views of nature friends, elk, moose, deer, swans, beavers, otters the list goes on for days. Bringing even more value, the large boutique shop on site is has a large client base from a far, coming to visit the area and the Boutique store. This unique investment allows many different opportunities to gain growth in revenue and future experiences for yourself and clients.The land is rolling and manicured with an abundance of white pine throughout. With extensive frontage along the Skootamatta River with reasonably good fishing and canoeing, the site would be suitable for camping or renting of small boats/ motors to overnight or weekend guests.There are two access points along Highway 7, and paved parking on site for clientele and each of the motel units, providing ample parking and access to all that the property offers.The location is a prime holiday destination, located in the central portion of Hastings County, in the Municipality of Tweed, slightly west of the Highway 37 and Highway 7 intersection, this location is equidistant from the large centres of Montreal, Ottawa, and Toronto, and commands a unique and enviable position in the Ontario region. (id:59743)
Royal LePage Proalliance Realty
RE/MAX Impact Realty
87 Flamingo Crescent
Brampton, Ontario
Pride of ownership is evident in this beautifully maintained 3-bedroom, 3-bathroom home, centrally located with easy access to all amenities. Thoughtful updates and a functional layout make this home truly stand out. Large windows fill the home with natural light, creating a bright and welcoming atmosphere. The main floor flows effortlessly into a spacious, finished basement rec room perfect for a home gym, play area, or media room. Upstairs, you'll find a generous full bathroom, along with a private 3-piece ensuite in the primary bedroom, offering added comfort and convenience. Step outside to a peaceful backyard retreat featuring no rear neighbours, a noise barrier wall, and a large deck thats perfect for entertaining. Notable updates include front and back doors (2023), garage door (2024), interior doors (2022), and a new roof (2021). Additional improvements in 2024 include updated windows, roof and attic with energy testing, as well as a new heat pump and furnace installed in 2023. Located with easy access to Highways 410 & 407, a short drive to the airport, walking distance to transit, and just 5 minutes from a major shopping mall, this move-in-ready home offers comfort, privacy, and a prime location. Don't miss your opportunity to make it yours! (id:59743)
Our Neighbourhood Realty Inc.
104 Bowen Drive
Peterborough North, Ontario
Welcome to this beautifully crafted bungalow, where modern comfort meets timeless style. Featuring 4 generously sized bedrooms and 3 full bathrooms, the open-concept main floor is perfectly suited for both everyday living and entertaining. Step inside to a bright, inviting living space that effortlessly connects to the kitchen and dining areas. The kitchen is a true centrepiece, showcasing premium cabinetry, sleek countertops, and a spacious island - ideal for hosting gatherings or enjoying casual family meals.The fully finished lower level offers a cozy retreat, complete with a stylish wet bar thats perfect for game nights or unwinding with friends. Outside, your private patio oasis awaits, featuring a soothing hot tub for year-round enjoyment and a built-in BBQ with a convenient gas hookup.Car enthusiasts and hobbyists will love the fully insulated, heated garage with an epoxy-coated floor, offering a pristine space for work or storage. Nestled in a sought-after neighbourhood near parks, schools, and amenities, this home blends luxury, comfort, and everyday convenience. (id:59743)
Keller Williams Energy Real Estate
411 Highland Road
Peterborough North, Ontario
Welcome Home to 411 Highland Road, a bright and versatile brick bungalow in Peterborough's North End. This charming 2+2 bedroom, 2 bathroom home offers a functional layout and an elevated view. The kitchen features a skylight that baths the area in natural light, creating a warm and inviting atmosphere. Freshly painted from top to bottom, the home boasts a spacious living room complete with a cozy natural gas fireplace and a walkout to a deck with lovely views. The finished walkout basement presents exciting in-law suite potential, offering flexibility for multi-generational living. Situated on a private, fenced lot, the outdoor space includes a patio area and gazebo, perfect for relaxation or entertaining. Conveniently located within walking distance to shopping, schools, and the scenic trails of Jackson Park, this home seamlessly blends comfort, flexibility and an unbeatable location. (id:59743)
Century 21 United Realty Inc.
135 Hiscock Shores Road
Prince Edward County, Ontario
Welcome to 135 Hiscock Shores Road - a stunning rural escape nestled in the heart of Prince Edward County. This exquisite 4-bedroom, 3-bathroom bungalow is set on a beautifully landscaped 3-acre lot and offers an exceptional lifestyle both inside and out. Step inside and be immediately impressed by the soaring vaulted ceilings and natural light pouring in through skylights. The heart of the home is a breathtaking double-sided wood-burning fireplace that adds warmth and character to both the living and dining spaces. The kitchen is truly the heart of the home - a showpiece designed to inspire, with premium finishes and space to entertain in style. The full-footprint crawl space provides an abundance of storage, offering a great opportunity to keep your belongings organized and out of sight. Outside, your own personal oasis awaits. Relax under the covered canopy, unwind in the luxurious swim spa (2020), or explore the peaceful 2km walking trail at the back of the property and neighbouring land. The deeded access to the shores of Wellers Bay adds even more to the County lifestyle experience. Additional highlights include a double attached garage, a dedicated dog run for your furry friends, and a backup generator for peace of mind in every season. The home also boasts a long list of updates: Roof (approx. 2017), Eavestroughs and Gutters (2023), Heat pump and Furnace (2024), and fresh landscaping with an impressive native garden (2021). Whether you're hosting unforgettable backyard barbecues or simply enjoying the quiet beauty of nature, this property is the perfect blend of rural charm and modern convenience just a short drive to Trenton and all amenities, and some of the County's most renowned restaurants, wineries and breweries. You wont want to miss this one! (id:59743)
Exp Realty
25 Shelley Drive
Kawartha Lakes, Ontario
NEW PRICE!! Act fast, this Breathtaking Stone & Brick Waterfront Bungalow Wont Last & now is your chance to Escape the Hectic City Life! Imagine waking up every day to the beauty of Lake Scugog this stunning Bungalow with finished Walk-out Basement offers the perfect blend of luxury & convenience. From the moment you arrive, youll be captivated by the peaceful surroundings and spectacular water views. The Kids or Grandbabies will love watching Loons, Ducks & Swans! The Home's Open-Concept layout is designed for Modern Living & Entertaining. The Living/Dining Room, & Kitchen flow seamlessly together, featuring Granite Countertops & a Breakfast Bar plus a 4-season Sunroom & Deck for lake breezes. The main level features 3 Spacious Bedrooms, including a Lake-Facing Primary Bedroom, Ensuite & walk-in Closet plus, a main floor Laundry Room. Lots of room for the Entire Family or possible potential for the In-Laws with Direct Garage access into the finished Lower Level: a Recreation Room w/ Fireplace, Wet Bar, a 3 pc Bathroom, additional Bedroom, space for a Gym or Office & a Walk-Out to the covered Patio. At the waters edge, a Rustic Gazebo, & Firepit for unforgettable evenings under the stars & Bunkie & Workshop. Boat, Fish, or Paddle board the best Sandbar Swimming Spot is just a quick boat ride away add to the incredible Lifestyle this Home offers! Friendly Waterfront Community. Short drive to Port Perry or Lindsay & less than an hour from the GTA, Peterborough, Markham & Thornhill**this is your perfect escape w/ everything within reach. DON'T let this rare opportunity slip away make Lakefront Living your reality before someone else does! (id:59743)
Royal LePage Frank Real Estate
138 Starr Boulevard
Kawartha Lakes, Ontario
Western exposure with Blazing Sunsets and breathtaking Lake Views in this beautifully updated Waterfront Brick Bungalow on the serene shores of Lake Scugog offering relaxation for those who appreciate nature's beauty & tranquility. The open-concept living room boasts a cozy wood-burning fireplace, creating the perfect atmosphere to relax while taking in the stunning lake views. Step through the sliding doors to an expansive entertaining deck ideal for enjoying the outdoors, whether it's sipping your morning coffee or hosting sunset soirees. The kitchen features granite counters and a convenient breakfast bar. Adjacent to the kitchen, the dining room also offers a walk-out to a front deck, perfect for enjoying morning sunshine or quiet evenings. Wake up each morning in your primary bedroom, where you can gaze out over the lake and start your day with a sense of peace and serenity. The main floor also features two additional bedrooms for family or guests, as well as two full bathrooms. Step outside to your large lakeside yard with your own private dock. Whether you're swimming, boating, fishing or simply relaxing by the waters edge, this property offers endless opportunities to enjoy the great outdoors. After a fun-filled day in the sun, gather the family around the fire pit and toast marshmallows while sharing stories and enjoying the warm glow of the fire. The expansive recreation room provides the perfect space for entertaining or unwinding complete with a games area. Just steps away, you'll find a versatile bedroom, office or den, offering additional living space. The oversized garage provides direct access into the home, making it easy to bring in groceries on those snowy or rainy days. With no neighbours across the street and the expansive view of farmland, this quiet, friendly waterfront community offers the ultimate in privacy and tranquillity for those seeking a peaceful lakeside lifestyle with all the amenities of home. Dont miss out on the rare opportunity. (id:59743)
Royal LePage Frank Real Estate
15 - 909 Wentworth Street
Peterborough West, Ontario
Elegant pristine 1400 sq. ft. end unit condo, backing onto green space with walk out lower level. Main floor with hardwood floors, paneled knee wall in front foyer, guest bedroom. Open concept living room, dining room, new kitchen with custom cabinets, quartz counters, white backsplash, large island overlooking living/dining area. Patio doors to huge deck with gazebo, backing onto wooded area creating privacy. Renovated 4 pc main bathroom, bright primary bedroom with double closets, new ensuite 4 pc bathroom with custom cabinets. Lower level has huge family room with gas fireplace, custom shelves and cabinets. Guest bedroom with french doors (no window), 3rd bedroom. 4 piece bathroom, neutral burber carpet throughout. A/C - 2024, Sump Pump. Double attached garage and double driveway. Guest parking a short distance away. Close to shopping, bike path, quick access to Hwy #115. (id:59743)
Century 21 United Realty Inc.
722 Trenton-Frankford Road
Quinte West, Ontario
Wow, a country feel just minutes to town! This beautiful 1.5 storey home offers gorgeous views of the Trent River on an almost 1 acre private lot where you can escape in your backyard oasis that backs on to Bleasdell Boulder Conservation Area Trail. This home offers 4 bedrooms in total (2 bedrooms on the upper + 2 bedrooms on the main level) and 2 bathrooms (1 4pc on the main level + 1 2pc on the upper level). Stunning upgraded bright kitchen with butcher block counters and newer modern white cabinetry, farmhouse style stainless steel sink and attractive floating shelves. The main floor boasts a large living room with large picture window for stunning views of the Trent River and natural gas fireplace with accent wall. Updated flooring throughout the main and upper level. The basement is full and awaiting your finishing touches - currently used as a play area/ storage area and gym. This is a perfect home for First Time Home Buyers or a young growing family. (id:59743)
Royal LePage Proalliance Realty
172 County Road 504 Road
North Kawartha, Ontario
Welcome to this cozy and well-maintained 1.5-storey home, perfect for first-time buyers or those looking to downsize. Featuring 2 bedrooms and a beautifully renovated 4-piece bathroom, this home offers comfortable main-level living with the added convenience of a laundry area on the main floor. Enjoy the detached garage ideal for storage or a workshop and a manageable yard space. Located in the vibrant town of Apsley, you're just steps from all amenities including groceries, gas, and local shops. Move-in ready and full of potential, this is an excellent opportunity to own in a friendly and convenient community. (id:59743)
RE/MAX Quinte Ltd.
8 Brookside Street
Cavan Monaghan, Ontario
Welcome to 8 Brookside Street in charming Millbrook! This well-maintained 4-bedroom, 3-bathroom bungalow is located on a quiet street, just a short walk to downtown shops, scenic trails, and a local elementary school. The main floor offers a spacious layout with a bright, front-facing living room featuring a large bay window, a family-sized dining area, and an updated eat-in kitchen with granite countertops, stainless steel appliances, ample custom cabinetry, and a built-in coffee bar. Three generous bedrooms and two full bathrooms, including a newly renovated 3-piece ensuite in the primary bedroom, complete the main level. The finished basement offers exceptional additional living space, featuring a fourth bedroom, a four-piece bathroom, and a large recreation room with a wet bar that boasts custom cabinetry, a second refrigerator, and ample counter space - ideal for entertaining or multigenerational living. Bonus features include 200 amp service, a cold cellar, a large unfinished storage area, and newer basement windows. Step outside to enjoy a newly built deck (2024) with hot tub cutout, a fenced yard, above-ground pool with new pump and filter, and natural gas BBQ hookup with an additional gas line for a future pool heater. The beautifully landscaped front and back yards offer excellent curb appeal and outdoor enjoyment. The 2-car garage features extra-high ceilings. Backing onto a K6 elementary school with no rear neighbours, this home is ideal for families seeking space, comfort, and community. Don't miss your chance to own this beautiful turnkey bungalow! (id:59743)
Royal LePage Frank Real Estate
97 John Street
Port Hope, Ontario
First-time home buyer alert! Own your own piece of Port Hope paradise, it is available now ! This charming, 100+ year old cottage-style home offers a unique opportunity in a fantastic neighborhood. Picture yourself surrounded by mature trees, friendly neighbours & grand homes. The generous lot size allows for future expansion, secondary suite, or simply enjoying the tranquil harbour views from your kitchen window or backyard sanctuary. Cozy 1 bedroom, 1 bathroom ideal for starting out. Don't miss this rare chance to own a home with so much potential ! (id:59743)
Royal Service Real Estate Inc.
1911 - 4889 Kimbermount Avenue
Mississauga, Ontario
Bright Open Concept Condo That Has It All With Concierge, Pool, BBQ Terrace, Gym, Game/Party Room. Open Concept On The 19th Floor With Amazing Views And With Balcony! Laminate Throughout Open Concept. Common Elements Include Heat, Hydro, Building Insurance, A/C & Water.Comes With Parking & Locker. Prime Location With Shops, Restaurants, Mall And Go Station At Your Doorstep. Come Take A Look! (id:59743)
Right At Home Realty
319 - 128 Grovewood Common
Oakville, Ontario
Welcome to 128 Grovewood Common #319, a stylish residence in one of Oakville's most coveted communities. This sun-filled 1-bedroom, 1-bathroom suite offers a spacious open-concept layout with large windows and elegant finishes throughout. Situated in a prime location, you're just moments from scenic parks, top-tier schools, transit, places of worship, and major highways.Enjoy premium amenities including a fully equipped gym, sophisticated party and meeting rooms, a recreation lounge, and ample visitor parking. Includes one parking space and 1 locker for ultimate convenience. A rare opportunity to own in a prestigious and thriving neighbourhood. (id:59743)
Land & Gate Real Estate Inc.
767 Melville Road
Prince Edward County, Ontario
A Spacious County Escape Designed for Living, Working, and Entertaining. Tucked away on almost 2 acres in the heart of Prince Edward County, 767 Melville Rd is a beautifully updated 4+1 bed, 3 bath raised ranch bungalow offering over 3800 sqft of thoughtfully designed living space. This home is a multifunctional property, working for family, sharing space with in-laws or dreaming of launching a business from home, this flexible space is tailored for modern County living. The heart of the home is a renovated kitchen featuring quartz countertops, custom cabinetry + a built-in bar fridge, perfect for casual entertaining or meal prep with the kids. Flowing off the kitchen is a generous vaulted-ceiling dining room, flooded with natural light and ideal for holidays, dinner parties or long Sunday brunches. The fully finished lower level offers even more room to relax, with large family room featuring beadboard ceilings, wood stove, and a cozy vibe that invites you to kick back. Step outside and enjoy the separate outdoor living spaces designed for year-round enjoyment: soak in the hot tub under the stars, grow your own vegetables in the dedicated garden zone with watering stations, or host friends + family in one of several outdoor lounge areas. The property is fully landscaped with mature trees and open lawn, giving you privacy and play space in equal measure. Need a dedicated workspace? This home features a private entrance to a flexible area that's perfect for a home-based business, whether a salon, office, or creative studio, its completely separate from the main living areas for privacy and professionalism. Additional highlights include, double car garage with interior access, located on a quiet country road, minutes to Bloomfield, Wellington, Consecon, and the County's famous beaches, wineries, and farm stands. This is more than a home, its a chance to put down roots in one of Ontarios most desirable communities. Live, work, and thrive in Prince Edward County. (id:59743)
Chestnut Park Real Estate Limited
33 Tates Bay Road
Trent Lakes, Ontario
First time offered for sale! Built in 2004, this open concept home has a great floor plan and large room sizes. Living room, dining room and kitchen are open plan , hardwood flooring, propane fireplace unit, large windows and access to office area with cathedral ceilings. Patio doors leading to screened room and open deck areas overlooking the landscaped yard, plus your 23.75 acres of trees and trails to explore with lots of privacy. Two primary bedrooms with en-suite bathrooms. Plus additional bedroom making 3 bedrooms on the main floor. Lower level family room, kitchenet, 3pc bath, and bedroom. 4 car heated garage great for car enthusiasts. Potential for severance on this property if you wished to subdivide. (id:59743)
RE/MAX All-Stars Realty Inc.
30 Central Street
Addington Highlands, Ontario
The wonderful community of Denbigh awaits you! This move-in-ready 3-bedroom home has seen numerous upgrades over the years, including a new roof, decking, porch, enclosed porch, outdoor wood boiler system, appliances, hot water tank, and much more. The interior has been entirely redesigned with a new kitchen and bathroom at the top of the list, making this a turn key investment. Additional living space is available in both the full walkout basement and the above attic space. The property features a large drive shed for firewood and storing the lawn equipment, an oversized chicken coop, spacious backyard and parking for two cars. Enjoy the convenience of being within walking distance to the Denbigh Lake boat launch.ATV and snowmobile trails are right at your doorstep. Denbigh offers a welcoming community for all ages, complete with local stores, a medical centre, school, churchs, library, skating rink/park and a community centre. Centrally located between Bancroft and Renfrew with Pembroke just over an hour away! The scenic Bon Echo Provincial Park is only 25 minutes away which highlights the natural beauty of the area. You can enjoy the best of small-town living while still having access to larger city amenities. (id:59743)
Century 21 Granite Realty Group Inc.
531 Simcoe Street N
Oshawa, Ontario
Welcome to 531 Simcoe Street North. A Charming Century Home in the desirable O'Neill neighbourhood. Step into timeless character and modern comfort in this beautifully maintained 3-bedroom, 2-bathroom century home, located in one of Oshawa's most sought-after neighbourhoods. This home is full of original charm, featuring exposed brick, vintage doors with original hardware, and thoughtful updates that respect the home's historic appeal. Perfectly situated within walking distance to schools, and close to hospitals, parks, and everyday amenities. Enjoy your private escape in the spacious backyard, a rare find in the city, ideal for outdoor entertaining, gardening, or peaceful relaxation. The basement is finished with a separate entrance, ready for your needs! Whether you're a first-time buyer or looking for a character-filled family home, 531 Simcoe St N offers the perfect blend of history, warmth, and location. Don't miss your chance to own this truly special home. (id:59743)
The Nook Realty Inc.
120 Hibbard Drive
Ajax, Ontario
Welcome to Your Perfect Family Home! Pride of ownership shines throughout this meticulously maintained, original-owner gem in one of the area's most sought-after neighbourhoods. This lovely, cozy home offers a warm and inviting open-concept main floor, ideal for everyday living and entertaining. You'll be surprised by the unexpectedly spacious Chef's kitchen, featuring hardwood floors (2022), quartz countertops, stainless steel appliances, a breakfast bar peninsula (2024) that overlooks the elevated deck, perfect for summer barbecues or morning coffee in the sunshine. Upstairs, you will find the large primary bedroom includes a walk-in closet, offering a peaceful retreat at the end of the day. Downstairs, the finished basement with a 2-piece bathroom and walkout to the backyard provides flexible space for a rec room, guest room, home office, or play area. Set in a family-friendly neighbourhood with great curb appeal, including a double car driveway and upgraded walkway & steps (2024). Close to schools, parks, and amenities nearby, this home is truly move-in ready and waiting for its next chapter. (id:59743)
Keller Williams Energy Real Estate
6008 Road 506
Frontenac, Ontario
A well-maintained raised bungalow in the heart of North Frontenac, 6008 Road 506 offers an ideal balance of comfort, nature and opportunity. Pride of ownership is evident throughout this 3+ bedroom, 2 bathroom home situated on 3+ acres of gently rolling land, with a mix of forest and open space that encourages outdoor living and invites future potential. The home features a bright and functional layout, with a spacious living area, a clean, well-equipped kitchen, that leads to a walkout deck, perfect for BBQs and family gatherings or to simply sit in your favourite spot and enjoy the views. The lower level can be used for an additional rec room and/or office space and the walkout entrance and additional bathroom, makes it easy to imagine this lower level as a potential independent living space. This level also has a relaxing cedar sauna that you will come to appreciate. Convenient access to utilities and simple mechanicals make this a worry free home. With your own natural pond and plenty of room for a garden this property offers open space, privacy and a spectacular serviced workshop, ideal for the hobbyist or perhaps even a small home based business. Additionally, the property is bordered by Crown Land, offering endless opportunities for hiking, ATVing, wildlife viewing and exploring the rugged beauty of the Canadian Shield. Stroll or your own path, just a short distance away, you'll find a dam and access point onto Farm Lake - a peaceful, natural spot ideal for swimming, paddling and fishing. It is part of the Mississippi River Paddling Route, providing water-based recreation without the costs or upkeep of direct waterfront ownership. Local services can be found just minutes away in Plevna, with further amenities available in Northbrook, Cloyne and Sharbot Lake. Whether you're looking for peace and quiet, a family retreat, or a flexible home base for outdoor adventure, this property is a rare and affordable find. Welcome to the Land O' Lakes! (id:59743)
Royal LePage Proalliance Realty
7 Herbert Place
Port Hope, Ontario
Beautifully upgraded all-brick home nestled on a peaceful court showcases a perfect blend of charm, comfort, and modern convenience. Features three bedroom and three bathrooms originally four bedrooms can be converted back. The formal living room sets the stage for hosting and entertaining, while the cozy family room, complete with a wood-burning fireplace, creates the perfect retreat for relaxing evenings. he kitchen, overlooking a picturesque ravine, features granite countertops, a breakfast bar, and plenty of storage. The primary bedroom suite serves as a private sanctuary with its own ensuite bathroom and a spacious walk-in closet, while two additional bedrooms offer generous space for family or guests. Downstairs, the bright and spacious recreation room is enhanced with pot lights and opens to a sunroom that leads to the backyard. Thoughtful upgrades have been made throughout the home. The upper level was tastefully renovated , while the kitchen received an upgrade. Lush greenery surrounds the property, with mature trees providing shade and privacy. A charming three-season sunroom extends the living space and provides a perfect spot to take in the beauty of the outdoors in comfort. The well-maintained yard offers a perfect space for outdoor activities, gardening, or simply enjoying the peaceful surroundings. Click the Realtor link for feature sheet, floor plan and you tube video. (id:59743)
Keller Williams Energy Lepp Group Real Estate
Unit 96 - 153 County Road 27
Prince Edward County, Ontario
Welcome to 5 Elmwood Lane , a large MODULAR home in Bay Meadows Park. This gated community offers year round comfort with 1344 square feet of well-appointed living space. This 4-season home features a spacious master bedroom along with 2 other bedrooms, one of witch is currently being used as an office, and 2 bathrooms, providing plenty of room for family and guests. Step outside to an impressive 46 foot deck, 9'6'' deep, perfect for entertaining or simply relaxing while enjoying the beautiful view of Lake Ontario. The deck comes equipped with a gas hook up for your barbecue , and when the sun gets too strong, you'll appreciate the convenience of pull-down shades for added comfort. There is a 10X10 shed offers great storage. Just a short stroll takes you to lake access, making this the ideal retreat for those who love to be near the water. A rare opportunity to own one of the most desirable homes in the park! (id:59743)
Royal LePage Proalliance Realty
