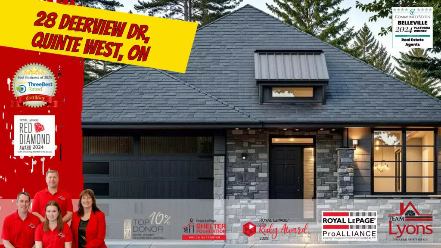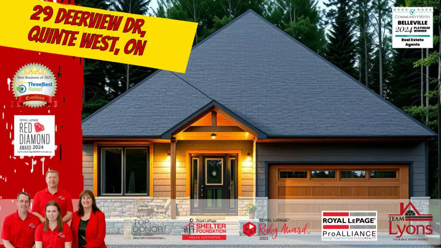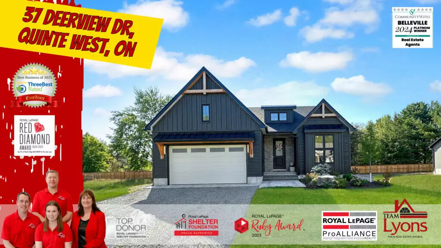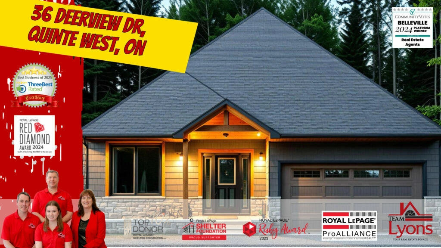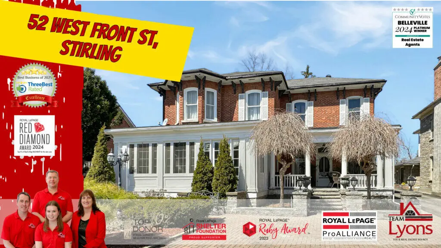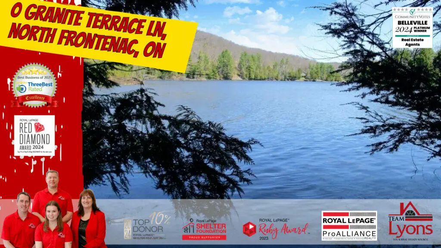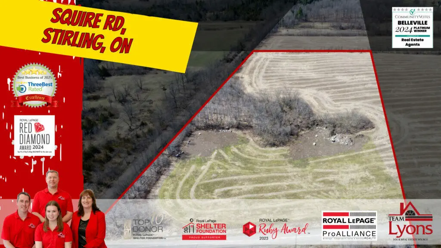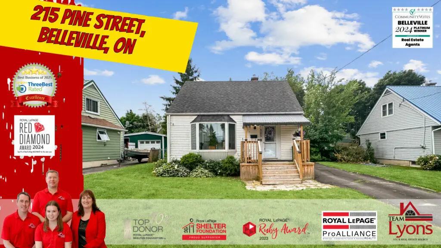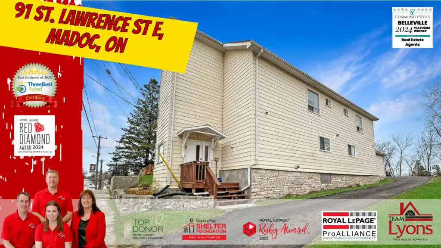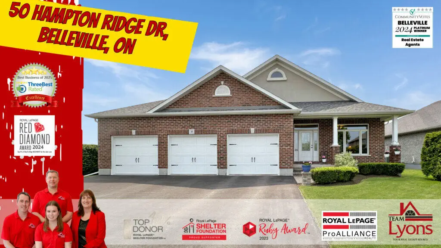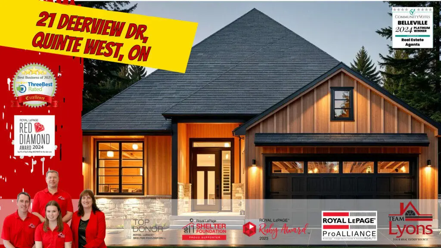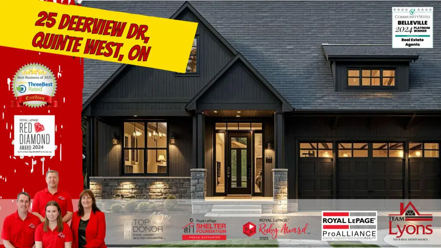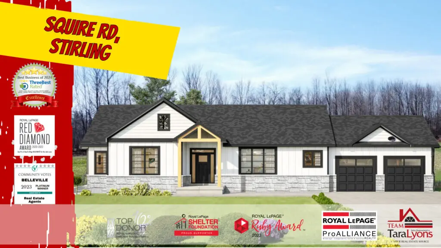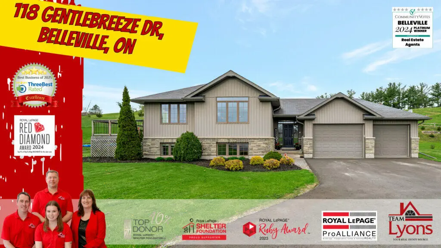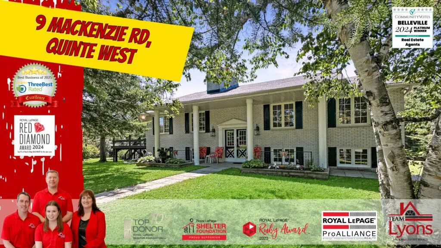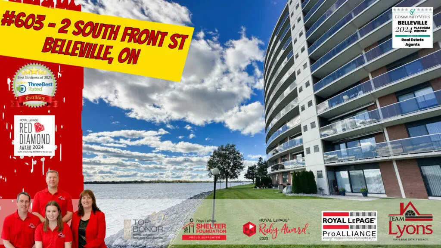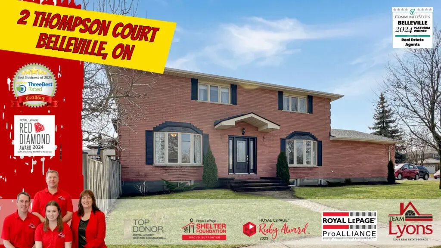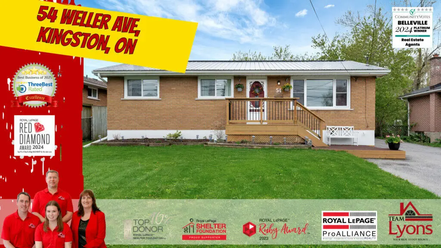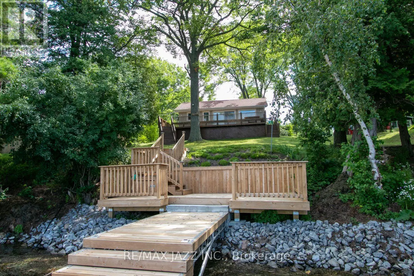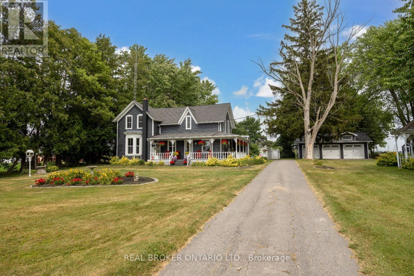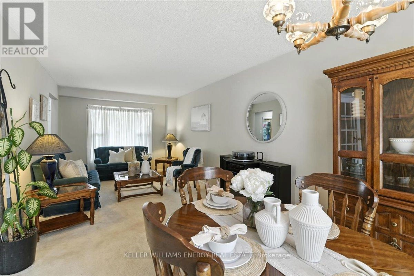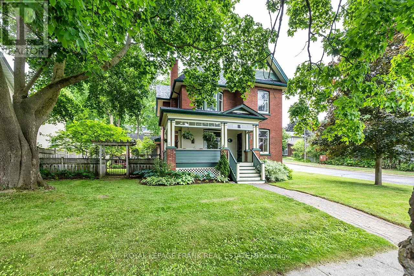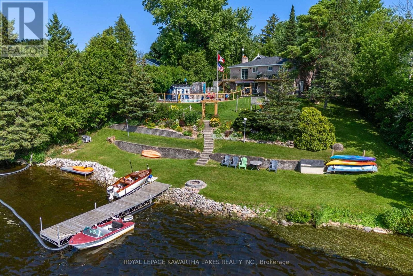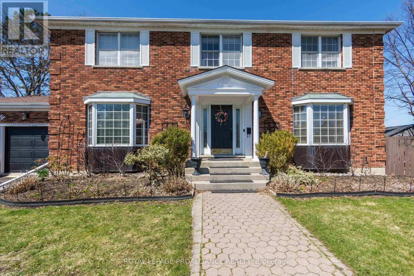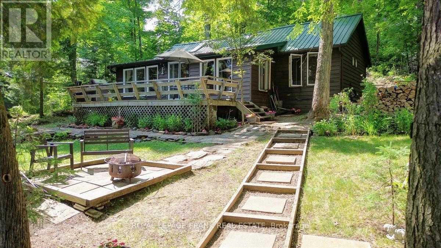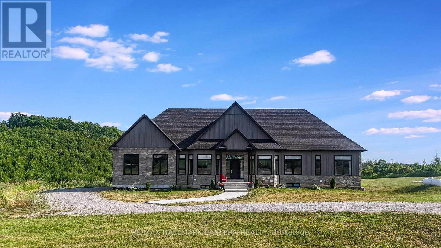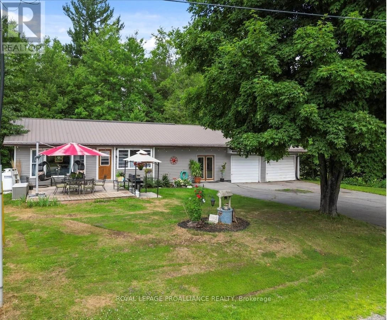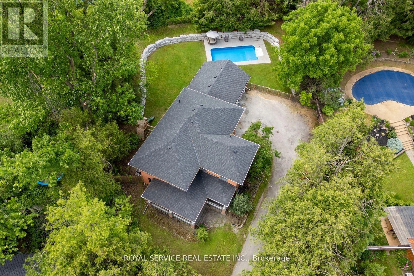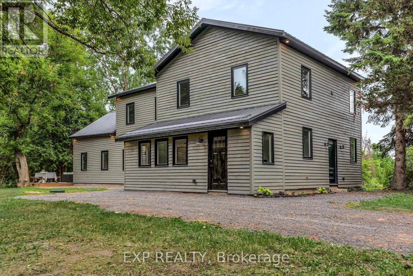$1,069,900 – 28 Deerview Dr, Quinte West Real Estate
$1,079,900 – 29 Deerview Drive, Quinte West Real Estate
$1,089,900 – 24 Deerview Dr – Quinte West Real Estate
$1,099,900 – 20 Deerview Dr, Quinte West Real Estate
$1,099,900 – 37 Deerview Dr, Quinte West Real Estate
$1,149,900 – 36 Deerview Dr, Quinte West Real Estate
$1,195,000 – 52 West Front St, Stirling Real Estate
$225,000 – 0 Granite Terrace Ln, North Frontenac Real Estate
$250,000 – Squire Rd, Stirling Real Estate
$410,000 – 215 Pine Street, Belleville Real Estate
$435,000 – 329 Bridge St E, Belleville Real Estate
$590,000 – 91 St. Lawrence Street E, Madoc Real Estate
$625,000 – 43 Dungannon Dr, Belleville Real Estate
$859,900 – 50 Hampton Ridge Dr, Belleville Real Estate
$874,900 – 21 Deerview Drive, Quinte West Real Estate
$899,900 – 33 Deerview Drive, Quinte West Real Estate
$944,900 – 25 Deerview Drive, Quinte West Real Estate
$949,900 – Squire Road, Stirling Real Estate
$984,900 – 32 Deerview Dr, Quinte West Real Estate
$995,000 – 118 Gentlebreeze Dr, Belleville Real Estate
SOLD – 9 MacKenzie Rd, Quinte West Real Estate
SOLD – 92 Morgan Rd, Stirling Real Estate
SOLD – #603 – 2 South Front St, Belleville Real Estate
SOLD – 2 Thompson Crt, Belleville Real Estate
SOLD – 54 Weller Ave, Kingston Real Estate
SOLD – 24 Birchmount St, Quinte West Real Estate
52 Cow Island
Otonabee-South Monaghan, Ontario
Open House Sat. July 12th. 2-4:00 pm. Just a short Boat ride to the island from Islandview Harbour Marina at 1087 Islandview Drive Bailieboro. This is the perfect turn key low maintenance cottage property. Beautiful sparkling waters and sunsets are yours to be enjoyed. Clean sandy waterfront off the dock, perfect for swimming and boating, or just watching the world float by. Possession is totally flexible 15 to 60 days TBA. Fantastic, well kept, meticulously clean. Nothing to do but bring the family and make the memories. Approved septic system. Beautiful lake side deck overlooking quality ariel docking system. 200 Amp service with electric baseboards to take the chill off. Miles of boating on the Trent System to unlimited small towns, cities and restaurants to explore by boat, great fishing. Rice lake is part of a major snowmobile trail connecting Southern Ontario to all the northern trails conditions permitting. Internet available. **EXTRAS** Almost a 4 season property. Snowmobile from the cottage on Ganaraska Snowmobile Trail E108. Boat slip available at additional cost. Deeded Car parking at Island View Harbor Marina. (id:59743)
RE/MAX Jazz Inc.
4553 Solina Road
Clarington, Ontario
Welcome to 4553 Solina Road, where timeless character and thoughtful updates come together on a scenic Approx. 1.24-acre lot in Rural Clarington. Set back from the road, this lovingly maintained 2-storey farmhouse offers approx. 2000 sq ft of living space and has been cared for by the same family for over 30 years. A long driveway leads to a detached 3-car garage, while a wraparound, covered porch with a bench swing, invites you to slow down and enjoy the peaceful views. Inside, a spacious foyer welcomes you in. Just off the entrance, you'll find a private office and a beautifully updated 5-pc bathroom with heated floors, a walk-in shower, dual vanity and clawfoot tub, ideal for relaxing after a long day. The kitchen is truly the heart of the home designed for gathering and everyday living. Featuring quartz countertops, a large center island, decorative ceiling, backsplash, pendant lighting, and ample cabinetry, it also boasts a walk-in pantry with a second sink, prep station, and open shelving. Walk-outs to both the back deck and the front porch make indoor-outdoor living easy. Adjacent to the kitchen, the open-concept living room offers a bright space with a propane fireplace, bay window, built-in shelving while the separate dining room offers backyard views. Main-floor laundry, with access to the basement, adds function and convenience. Upstairs, you'll find four bedrooms, all with hardwood flooring, and a full 4-pc bathroom. This property offers the best of both worlds, resort-style relaxation as well as wide-open space for family adventure activities. The fully fenced backyard is an entertainer's dream, with an inground saltwater pool with a slide, space for lounging, BBQing and complete privacy. Beyond the fence, the yard continues with open grassy space & a soccer net, with peaceful farmland all around, there's room to play, roam, and create lasting memories without ever leaving home. (id:59743)
Real Broker Ontario Ltd.
50 Plowman Drive
Ajax, Ontario
It's a Saturday morning. The coffee is hot, the sun is pouring into your living/dining room combo and the kids haven't started arguing yet (a miracle). You curl up in the family room, those laminate floors are still gleaming because Future You finally figured out how to keep a Swiffer charged. You wander into your kitchen, grab a snack from one of the many cupboards (seriously, who knew you had this many mugs?) and enjoy it at the breakfast nook while scrolling for BBQ recipes. Laundry? Already going, because it's on the main floor and takes no effort now. Boom! Adulting win. Oh, and there's a powder room right there too, because emergencies don't care about stairs. Upstairs, the primary suite is your sanctuary. You've got your own walk-in closet, your own 4-piece ensuite, and most importantly, your own space to escape the chaos when needed. The other two bedrooms are down the hall one rocking sleek laminate floors, the other currently doubling as an office/gym/guest room/I swear I'll use it space. And then, there's the basement your official fun zone. Whether its game nights around the pool table, cozy nights by the wood-burning fireplace, or impromptu karaoke that definitely doesn't need to be recorded it's your go-to hangout spot. Oh and yes, there's a powder room down here too. Your knees thank you. But wait did we mention the backyard? Deck? Check. Above-ground pool? Splash-ready. Hot tub? Bubbling with relaxation and questionable life advice. Plus you're minutes from all the essentials, groceries, shopping, schools, child care and the 401 for spontaneous road trips or emergency Costco runs. This isn't a dream. It's just Future You living your best life! (id:59743)
Keller Williams Energy Real Estate
180 Bigelow Street S
Scugog, Ontario
Welcome to this Century Home full of original charm, character and unique architectural details. The formal grand room features wood fireplace & original trim with refinished oak floors & original leaded glass windows throughout the home. The elegant dining room has oak beams, plate rail & original refinished oak floor. Old world charm has been blended with modern updates in the unique & welcoming kitchen with its Corian counters, sit up breakfast bar area, gas stove and plenty of storage. Upstairs, the large main washroom features a walk-in shower & clawfoot tub. Three Bedrooms are on this floor along with a large bonus room up a unique set of stairs off the back staircase. An oversized two car garage was added using reclaimed original brick with direct access to the house. The large fenced lot with mature trees and perennial gardens add to the appeal, providing both privacy and a beautiful outdoor space. The covered front porch and backyard deck area create inviting spots for relaxation and entertaining. Port Perry's charm is unparalleled, and this property puts you right in the heart of it. Schools, medical center & hospital are within walking distance while the 407 and major travel routes are easily accessible. Stroll downtown to the waterfront, marina, library, park, shops, restaurants and experience all historic Port Perry has to offer. (id:59743)
Royal LePage Frank Real Estate
375 Snug Harbour Road
Kawartha Lakes, Ontario
Embrace Lake Life! Just 15 minutes from Lindsay, this incredible property is part of the sought after community of Snug Harbour on the south shore of Sturgeon Lake. With a thoughtfully landscaped, tiered lot, you can absolutely have the boat youve been dreaming of for all the water sports and fishing, while taking a quick dip in the inground pool any time you need to cool off. In the evening you can relax on the deck or around the firepit and enjoy the most amazing sunsets across the water. Incredible family home with newly updated kitchen, open concept family spaces, 3+2 bedrooms, 2 baths, and a lower level family room with walkout to the pool deck! From the kitchen and dining room, you can enjoy the deck while overlooking the lake , whether youre having a morning coffee or hosting a summer BBQ for family and friends. Detached garage offers so much more than just a place to park the car. Designed for 2 car parking, with additional storage for all that comes with rural waterfront living like lawn equipment, boat, water toys and more. Full finished loft above the garage can be ideal bonus space- potential art studio, home business, music room or man cave?! A true Kawarthas gem that has been lovingly cared for by one family for over 35 years. (id:59743)
Royal LePage Kawartha Lakes Realty Inc.
20 Hope Crescent
Belleville, Ontario
Welcome to the perfect home for a growing or large family! This beautifully maintained 4-bedroom, 4-bathroom residence offers an ideal blend of space, comfort, and functionality. Step into a grand foyer that leads to a spacious main floor featuring a bright living room with a gas fireplace, a sun-soaked sunroom, a formal dining area, and a large kitchen with a breakfast nook overlooking the cozy family room also complete with a gas fireplace. The primary suite is a true retreat, offering a walk-in closet and a luxurious 5-piece ensuite with a soaker tub. The finished basement adds even more living space, with a recreation room, family room with fireplace, home gym or craft room, and a 2-piece bathroom perfect for entertaining or relaxing with the family. Enjoy summers in your private backyard oasis, complete with a kidney-shaped in-ground pool and an in-ground sprinkler system that keeps the fenced, pie-shaped lot green and vibrant. With its private entrance, dedicated sink, and full bathroom, the space is perfectly suited for a home-based business such as a dog grooming service, nail spa, or even a personal studio. Additional highlights include a newer furnace and central air conditioning (June 2020), newer gas water heater (2020),updated electrical panel (2020), newer pool heater (2021),liner, (2022)pump, (2024). Kitchen completely remodelled with granite counter top, two built in wall ovens and 6 burner gas cook top (2021),epoxy garage floor and garage doors (2024). Too many to list, see feature sheet for more details. A convenient location less than 1 km from elementary and high schools, Mary Ann Sills Park & Track, and just 15 minutes to CFB Trenton. Don't delay see this one today!! (id:59743)
Royal LePage Proalliance Realty
48 Bay View Lane
Tudor And Cashel, Ontario
STEENBURG LAKE: Only good vibes surround this well-loved, family-owned cottage on Steenburg Lake, cherished for the past 38 years. This property has beautiful, clean, south-facing waterfront with approximately 6 feet of depth off the crib dock, perfect for diving. You'll find many picturesque spots around the property to sit, relax, and take in the peaceful lake views. Inside, the cottage features three bedrooms and a full bathroom. The open-concept living, kitchen, and dining area is perfect for quality time with family and friends. Additionally, there's a beautiful enclosed sunroom, ideal for games, reading, or as a bonus sleeping area - all with gorgeous maple floors . During the "shoulder" seasons, you'll appreciate the programmable propane fireplace (2021 with 2600 BTU). The property's value is further enhanced by its block foundation, two great storage buildings, and year-round access. Steenburg Lake was originally settled in the early 1900s and is about 281 hectares in size with a maximum depth of approximately 20 meters, located about a half hour south of Bancroft. The lake offers cottage association events, great swimming, boating and fishing for Large Mouth Bass, Small Mouth Bass, Splake and more. You can't help but feel relaxed and at peace as soon as you arrive, so come add to the history of this lovely lake that will capture your heart and quickly become your favourite place on earth. Your dream of finally owning a little piece of paradise is waiting for you, come see! (id:59743)
Royal LePage Frank Real Estate
8 Parkhill Drive
Kawartha Lakes, Ontario
Nestled in the community of Hickory Beach this 2 bedroom 1 bathroom bungalow has potential. Closed in porch and fenced yard for enjoying the outdoors no matter the weather. Located the the heart of the community, close to a public beach and Sturgeon Point Golf Course. This property also boasts 4, four season Cottages. Each unit has it's own kitchenette and parking. Suitable for multi generational living. (id:59743)
Affinity Group Pinnacle Realty Ltd.
632 Concession 9 W
Trent Hills, Ontario
Welcome Home to This Stunning 5 Years New Property nestled in Northumberland County, Near Rice Lake on nearly 2 Acres. This executive bungalow Is Custom Built With 10 Foot Ceilings Throughout and Offers the Perfect Blend of Country Living in A Great Locale Along With Luxury and Comfort. Privacy and Beauty Abound at Your Future Backyard Oasis. The Main Floors Features A Formal Dining Room Off Of The Chefs Kitchen Open to The Great Room, Which Boasts To The Balcony Where There are More Of Those Great Views and Tranquility. 2000 Square Feet Just on the Main Level Means 3 Generously sized Bedrooms- the Primary Bedroom with a Dazzling Ensuite Complete With A Soaker Tub and Its Own Walk-Out To Wondrous South-Western Views. The Other Two Generous Bedrooms Are Accommodated With A Divine Jack and Jill Ensuite. Even The Office Is Flooded in Natural Light, Making For a Wonderful Home Workspace. Access To the 3-Bay Garage From The Main Level Brings Extra Convenience to This Lavish Retreat. Venture to The Lower Level (another 2000 Sq Feet of Space) to Find Huge Potential for Your Own Personal Touches Which Could Include a Large Separate Accessory Apartment (if so desired) With A Roughed-In Bathroom and The Beginnings of A Kitchen With The Stove Venting in Place, Complete With Its Own Separate Entrance, High Ceilings and Plenty of Natural Light, It Has The Feeling Of Main Level As Most of it is Above Grade. The Lower Level is A True Beauty and Features Two Additional Bedrooms Providing Ample Space for Guests Or a Larger Household! Your Future New Entertainment Room/Rec Room Awaits Your Ingenuity and The Possibilities are Endless. Don't Miss Your Chance to Own This Exquisite and Unique Bungalow Property Minutes From Rice Lake, 30 Minutes to Cobourg and The 401 For Commuters. (id:59743)
RE/MAX Hallmark Eastern Realty
1023 Jewel Road
North Frontenac, Ontario
Welcome to this inviting 3-bedroom, 2-bathroom bungalow ideally located in a quiet subdivision on a dead-end road offering peace, privacy and a true connection to nature. Nestled between Benny's Lake and Tawny Pond, this property offers a rare combination of outdoor adventure and everyday convenience. Enjoy private access to Tawny Pond, perfect for kayaking, canoeing or maybe even casting a line. With beautiful natural surroundings and scenic views, this home provides the ultimate retreat for nature lovers. Inside, the bungalow features a functional layout with an updated kitchen, and a cozy living area ideal for family life or entertaining guests. Whether you're enjoying a morning coffee on the deck or relaxing in the backyard, this home offers tranquility from every angle. This home is within walking distance to North Addington Education Centre, local gas stations, convenience store, restaurants and Milligan's Meats. A short drive to the grocery store and additional amenities and Bon Echo Provincial Park for outdoor explorers. This is more than jus a home, it's a lifestyle. Perfect for families, retirees or anyone looking to downsize without compromising on quality of life. Don't miss your chance to own a piece of this serene community ! (id:59743)
Royal LePage Proalliance Realty
47 Kawartha Heights Boulevard
Peterborough West, Ontario
Escape to your serene hilltop retreat. This beautifully appointed century home boasts a unique blend of character and modern convenience, set on a sprawling 0.48-acre city lot with total privacy.Enjoy the perfect blend of relaxation and entertainment on your wraparound porch, completely shielded from the road. Inside, discover a gourmet chef's dream kitchen, spacious master suite with an alcove sink vanity, and the convenience of main floor laundry. Spacious bedrooms and principal rooms. Recent upgrades include a new asphalt roof (2023), windows and doors (2020), saltwater heated in-ground pool (2018), and a 2.5 car extra-deep 24' x 32' garage (2017). Other notable features include custom blinds, armor stone retaining wall, and spray foam insulation (attic, basement, and garage) for ultimate energy efficiency. Ideal west end location. Minutes to Hwy 115 and all amenities. Make this stunning home yours and experience the best of both worlds - historic charm and modern comfort. (id:59743)
Royal Service Real Estate Inc.
2452 County Rd 4
Stone Mills, Ontario
Welcome to 2452 County Road 4, beautifully renovated modern farmhouse nestled on just under 4 acres of scenic countryside in the heart of Stone Mills. Surrounded by mature trees, open meadows, and the peaceful sounds of nature, this timeless board-and-batten home perfectly blends thoughtful modern updates and rustic character while offering an idyllic retreat for those seeking the beauty and simplicity of country living. The home makes a stunning first impression with its classic silhouette, metal roof, polished concrete floors with a wide front entryway that invites you to slow down and stay awhile. Inside, the heart of the home is the spacious new kitchen, where you'll find room to gather, cook, and connect. With its open layout, the kitchen flows seamlessly into a dining nook bathed in natural light, perfect for family meals or morning coffee overlooking the trees. The main floor living room features oversized windows that frame the surrounding greenery, and rustic finishes that speak to the home's heritage. A main floor bedroom, 3-piece bath, and generous mudroom add functionality and flexibility for guests or home office space. Upstairs, the primary suite feels like a private retreat, complete with a luxurious 5-piece ensuite bath featuring a soaking tub and views of the countryside. Two more spacious bedrooms, another full bathroom, and convenient second-floor laundry complete the upper level, combining comfort with everyday practicality. Outside, the property is a dream for hobbyists, homesteaders, or anyone drawn to nature. With a mix of wooded areas, open lawn, and a rustic barn feature, there's ample space to garden, raise chickens, or simply relax under the stars. Whether you're planting in the spring, harvesting in the fall, or sitting by the firepit in the evening, every season is made for memory-making here. This is more than a home - it's a place to live, surrounded by nature and filled with character. (id:59743)
Exp Realty
