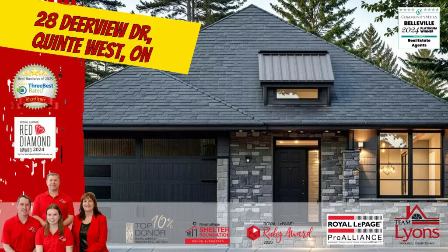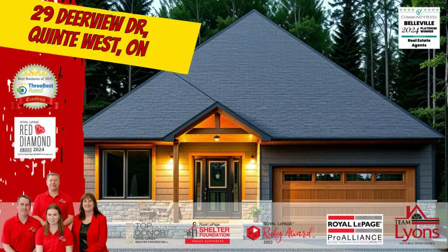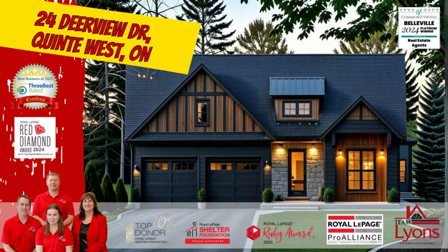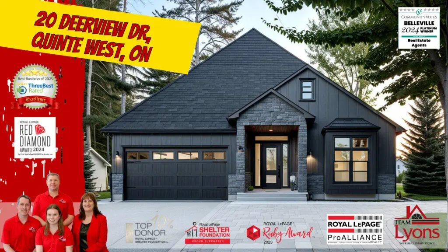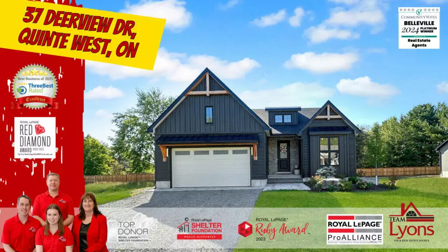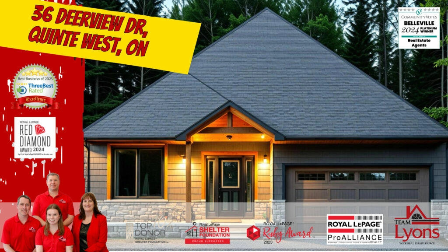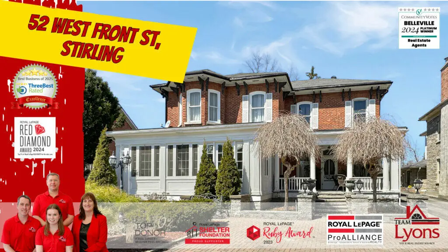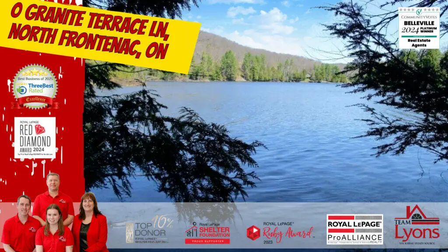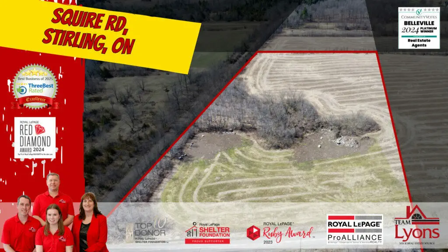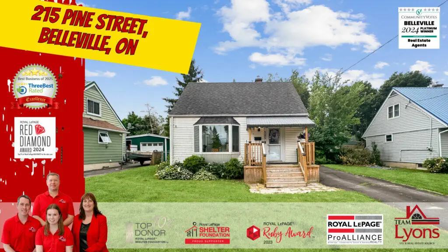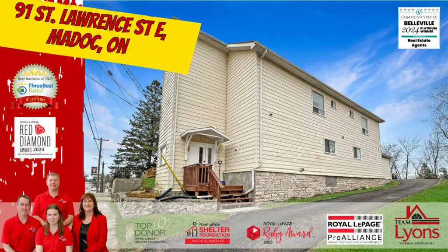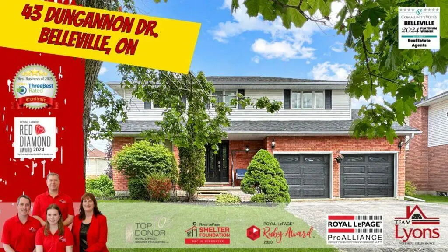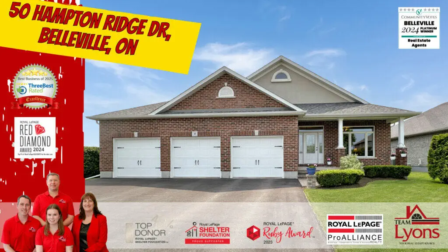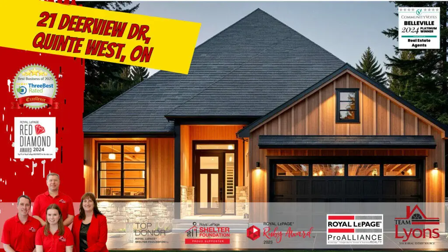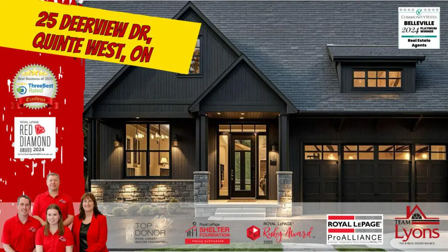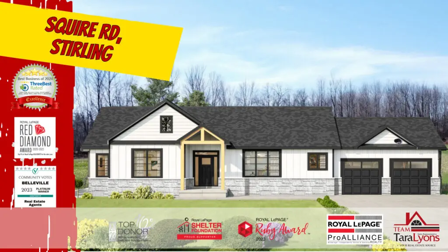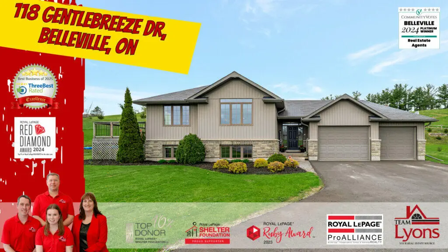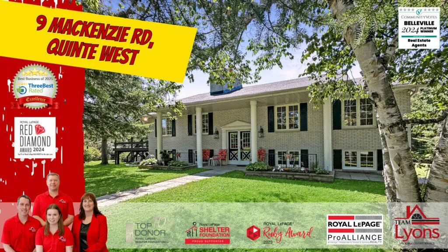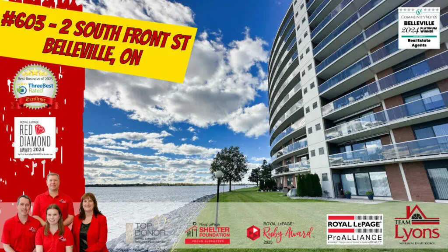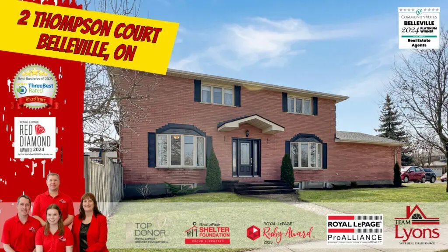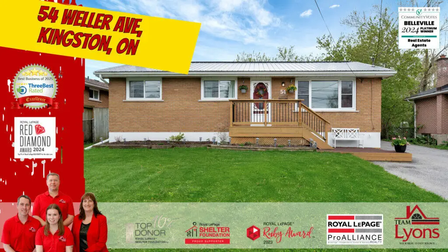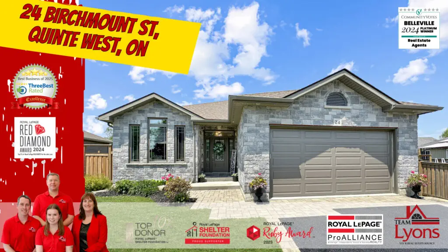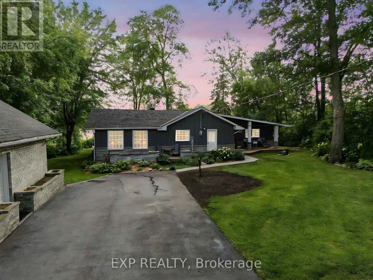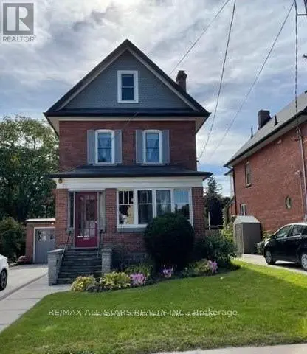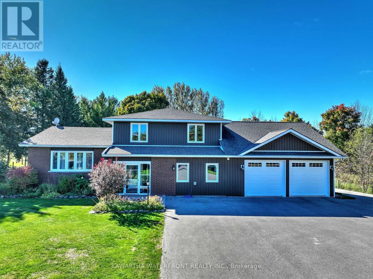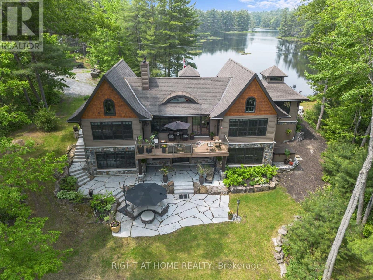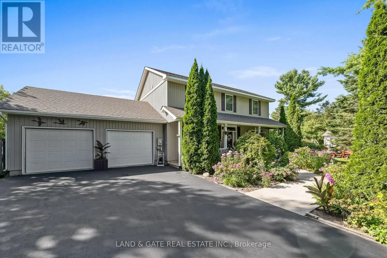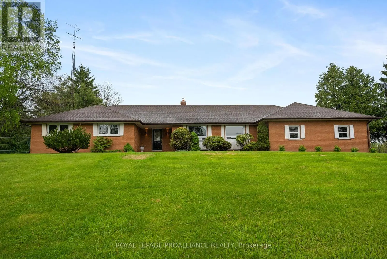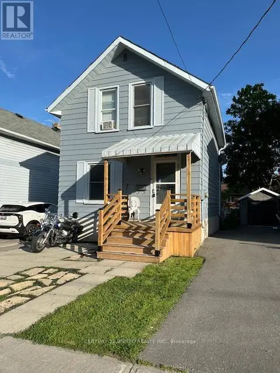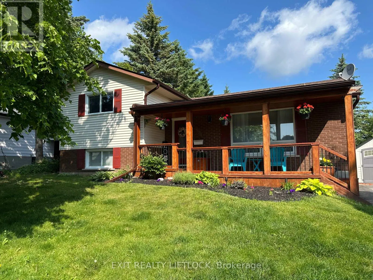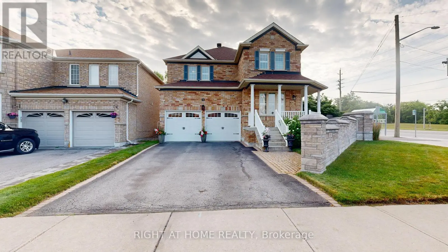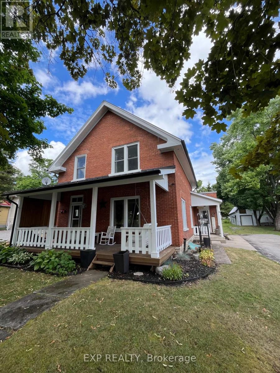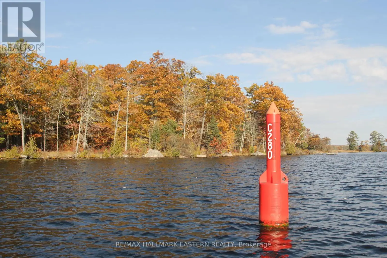$1,069,900 – 28 Deerview Dr, Quinte West Real Estate
$1,079,900 – 29 Deerview Drive, Quinte West Real Estate
$1,089,900 – 24 Deerview Dr – Quinte West Real Estate
$1,099,900 – 20 Deerview Dr, Quinte West Real Estate
$1,099,900 – 37 Deerview Dr, Quinte West Real Estate
$1,149,900 – 36 Deerview Dr, Quinte West Real Estate
$1,195,000 – 52 West Front St, Stirling Real Estate
$225,000 – 0 Granite Terrace Ln, North Frontenac Real Estate
$250,000 – Squire Rd, Stirling Real Estate
$419,900 – 215 Pine Street, Belleville Real Estate
$435,000 – 329 Bridge St E, Belleville Real Estate
$590,000 – 91 St. Lawrence Street E, Madoc Real Estate
$625,000 – 43 Dungannon Dr, Belleville Real Estate
$859,900 – 50 Hampton Ridge Dr, Belleville Real Estate
$874,900 – 21 Deerview Drive, Quinte West Real Estate
$899,900 – 33 Deerview Drive, Quinte West Real Estate
$944,900 – 25 Deerview Drive, Quinte West Real Estate
$949,900 – Squire Road, Stirling Real Estate
$984,900 – 32 Deerview Dr, Quinte West Real Estate
$995,000 – 118 Gentlebreeze Dr, Belleville Real Estate
SOLD – 9 MacKenzie Rd, Quinte West Real Estate
SOLD – 92 Morgan Rd, Stirling Real Estate
SOLD – #603 – 2 South Front St, Belleville Real Estate
SOLD – 2 Thompson Crt, Belleville Real Estate
SOLD – 54 Weller Ave, Kingston Real Estate
SOLD – 24 Birchmount St, Quinte West Real Estate
290 Marlbank Road
Tweed, Ontario
Welcome to 290 Marlbank Road, a spacious 3 bedroom, 2 bathroom lakefront bungalow offering over 2,000 sq ft of well-designed living space in a peaceful, sought-after neighbourhood just 5 minutes from Tweed and 25 minutes to Belleville. Built in 1979, this charming home sits on a rare 2,275 feet (estimated) stretch of waterfront along Stoco Lake with stunning west-facing views for breathtaking sunsets. Inside, the semi-open concept layout features vaulted ceilings, a cozy wood-burning fireplace, and large windows that frame water views and flood the space with natural light. The updated kitchen includes an eat-at island and a wet bar area, perfect for entertaining. The eat-in dining area walks out to a warm and inviting cedar sunroom, ideal for year-round enjoyment. The primary suite offers a private sitting/living area, creating a peaceful retreat within the home. A finished room adds flexibility as a third bedroom, office, or guest space. Step outside to enjoy a large back deck with multiple lounging areas, an above-ground pool and hot-tub with surrounding deck access, and a semi-flat, landscaped lot leading to a spacious dock on the river. An amazing property that offers an even greater lifestyle, a must see! (id:59743)
Exp Realty
23 Francis Street
Kawartha Lakes, Ontario
Beautiful 2 storey home for short term rental. Fully furnished. This home main floor offers sun room, living room, dining room, 2 pc bath, kitchen with walkout to deck and back yard. Upper level has 2 bedrooms, din/office, 4pc bath. 2 parking spots. $2100.00 month plus utilites. (id:59743)
RE/MAX All-Stars Realty Inc.
33 Northline Road
Kawartha Lakes, Ontario
Welcome to this immaculately maintained country home ideally situated on an extremely picturesque private 1 acre lot within walking distance to amenities in Fenelon Falls. This 4 bedroom/3 bathroom home provides almost 2,800 sq ft of living area on 4 levels, and was totally renovated down to the studs in 2014 including new wiring and insulation. The open concept main living area is highlighted by a large and bright kitchen that overlooks the dining area and living room featuring a cozy propane fireplace. The main floor family room features a beautiful stone fireplace, laundry room, an enclosed front entrance porch and an expansive attached double garage. The upper level has three good sized bedrooms and a bathroom including a recently redone gorgeous walk-in shower. The basement includes a rec room, large guest bedroom and bathroom. The grounds are beautifully landscaped with an abundance of perennial beds and large mature trees. The west facing back yard features a covered flagstone patio facing a pond with waterfall. Enjoy your days in the large Artic Spa hot tub or sit around the fire pit to enjoy the sunsets. An insulated and heated garage/workshop is located in the back yard along with a garden shed for your toys. A new septic system was installed in 2014, and there is a lengthy list of recent enhancements, including a new asphalt driveway (2020) and furnace and a/c (2022). Close to access nearby ATV/snowmobile/walking trails! (id:59743)
Kawartha Waterfront Realty Inc.
302 Fire Route 93a Route
Havelock-Belmont-Methuen, Ontario
Waterfront double sided sitting on a lush and alluring 21.25 Acres adorns a well appointed quality custom built home in 2014. Architecturally designed to blend into the surroundings. Located on magnificent Kasshabog Lake. Known for Bass, Pickerel and Muskie fishing.238 feet of privately owned waterfront .Water views from almost every room. Year round privately maintained road. Adjacent to acres of Crown Land. Close and easy access to snowmobile and ATV trails.The first thing that greets you from the laneway is a large pond that hosts numerous species of wildlife. Have dinner on the pond side patio at the edge of nature as the turtles sunbath and the sun sets. Listen to the seasonal creek rolling over rocks from the 3 season sunroom or cozy up in the fall by the gas woodstove and watch the ducks get ready to migrate.Take a walk and explore the trail along the side of pond. Walk through the trail to a second smaller pond on the property. The modern kitchen is filled with light and will inspire the chef in you. Check out the Oven! Designed for entertaining, the kitchen is the heart of the house. Walk out to stone patio on the lakeside and enjoy all the recreational activities the lake has to offer. Thoughtfully landscaped property with established perennial gardens.2 lower level bedrooms with living area and bathroom ensuring privacy for guests or family members. Main floor primary and ensuite ensure privacy and separation. Very astonishing to get this much acreage 21.25 Acres and waterfront on both sides truly a diamond. .Best of two worlds with the lakeside for fun and recreation and the pond side for relaxing and enjoying nature. Generac, Water Filtration System, Floor Warming in lower level and main floor entry, Heated Floor in primary ensuite,768 square foot garage with wood stove, Forest Management Plan,2 ponds on the property. Walk in Cold cellar ,Drilled well, Lots of parking for family and guests. 35 minutes to Lovely Lakefield. Beautiful Area (id:59743)
Right At Home Realty
184 Harbard Road W
Prince Edward County, Ontario
WELLER'S BAY P.E.C. IS CALLING! Beautiful, bright, spacious 4 bdrm home on a quiet dead end Rd gives you all the peace and tranquility you desire. Or entertain your family and friends in your OASIS like back yard. With access to Weller's Bay on your Pontoon boat from your back yard, fishing, swimming, scuba diving and exploring is only moments away. for the handy person your large 2 bay 3 door garage gives you access front and back. ( 7.7 x 7.2 Mtrs ). With 3 walkouts from your sunroom to your large back yard, enjoying your 2 decks, large gazebo, newer hot tub, large stone firepit and your pontoon boat at your private dock will bring you hours of pleasure. this home and property oozes pride of ownership. Only 10-15 minutes from Trenton and all the amenities. 9 ft ceilings Gr fl, 8 Ft ceilings 2nd fl new 4 pc bath 2023, 2nd fl laundry, new roof shingles 2019 (id:59743)
Land & Gate Real Estate Inc.
13 - 10126 Longsault Road
Clarington, Ontario
Affordable Year-Round Living in a Private 55+ Community Setting. Welcome to #13 at Preservation Sanctuary Camp Club (PSCC)a not-for-profit residential community nestled on 33 acres of natural beauty. PSCC is home to just 15 privately owned residences, each with exclusive use of their own lot and shared access to outstanding amenities, including an in-ground pool, two community buildings, and trails through managed forest.This 1-bedroom, 1-bath bungalow offers year-round living with a layout that includes a living room with pass-throughs to a shared kitchen/dining space, plus a laundry room, mudroom, private deck, and garden shed. One of the community buildings features showers, bathrooms, and a library/lounge. The second, larger building includes a full kitchen, games room (pool, ping pong, darts, and more), plus a stereo and space for gatherings. Outdoors, residents enjoy a fenced-in pool area and basketball net. The property is being sold as is, where is under Power of Attorney. The home will require improvements, presenting a great opportunity for someone looking to invest in an affordable lifestyle surrounded by nature and community. Monthly fees support shared upkeep of buildings, common areas, and trails, while owners are responsible for their own lots and home. One resident per household must be at least 55 years old. If youve been looking for a simpler way of life where shared values, natural surroundings, and community connection come together this might be the hidden gem you have been waiting for. (id:59743)
Royal Service Real Estate Inc.
7603 Bethel Grove Road
Hamilton Township, Ontario
This classic ranch bungalow offers the perfect blend of country living and modern convenience, situated on a private 3.3-acre lot just north of Cobourg. Enjoy the ease of single-level living with a large living room and family room that both open onto the back deck, providing seamless access to the inground pool. A generously sized primary bedroom boasts a 4-piece ensuite and direct access to the hot tub. Two more bedrooms and two additional bathrooms provide ample space for family or guests. A dining room off the kitchen and a dedicated laundry room complete the main level. The home has been freshly painted throughout and features new broadloom in the bedrooms, and family room. The basement includes a bonus room and abundant storage space. The property is accessed via a newly paved driveway leading to ample parking and a two-car attached garage with direct entry into the house. A fully enclosed area to the east offers peace of mind for pets or children. The covered back deck provides stunning views, while the inground pool and hot tub offer opportunities for relaxation, all in complete privacy with no neighbors in sight. Enjoy the tranquility of a country estate while being only minutes from the amenities of Cobourg and Port Hope. (id:59743)
Royal LePage Proalliance Realty
577 Paterson Street
Peterborough Central, Ontario
Cozy 2 bedroom 1 1/2 storey home situated in a convenient central location. Sunny eat-in kitchen. 4 piece bath. Full basement with laundry room, workshop and a small comfy finished space to enjoy some quiet time. 2 minute stroll to Prince of Wales Public School. Easy walk to Little Lake summer festivities and downtown. An affordable home ownership opportunity! (id:59743)
Century 21 United Realty Inc.
2031 Moncrief Road
Peterborough West, Ontario
Affordable West-end! This well-cared-for home is tucked on a quiet, family-friendly street. From the moment you arrive, the large covered front porch with sunny southern exposure invites you to sit back, relax, and enjoy the day. Inside, the updated modern kitchen is ready for everyday living and weekend entertaining, featuring sleek stainless steel appliances, a built-in wine fridge, and plenty of space to gather. With three generous bedrooms and two refreshed bathrooms (one with a whirlpool tub, one with heated floors), this home offers comfort, character, and room to make it your own. Two cozy family rooms each with a fireplace provide plenty of space to unwind, while the walkout from the kitchen leads to a private yard and deck. In a neighbourhood known for its friendly atmosphere, parks, and excellent schools, this west-end gem is full of potential and ready for its next chapter. (id:59743)
Exit Realty Liftlock
1 Carter-Bennett Drive
Ajax, Ontario
Stunning Great Gulf Wallington Model in Prime Ajax Location! Welcome to this beautifully maintained 4-bedroom detached home, perfectly situated in one of Ajax's most sought-after neighbourhoods. Offering a harmonious blend of style, space, and upgrades, this home is ideal for families seeking both comfort and convenience. Key Features: Interior Highlights: Gleaming hardwood floors throughout- Elegant oak staircase- Crown moulding throughout Spacious living areas with an upgraded stucco gas fireplace- New custom kitchen (2021) featuring valance lighting, Garburator, and smart drawer systems- Renovated guest bathroom (2020)- Water softener and washlet in the primary ensuite- Upgraded shower stall in primary bathroom- Large cold cellar for extra storage Exterior & Outdoor Living: Inviting wrap-around porch- Expansive deck perfect for entertaining- Generously sized private backyard Upgrades & Essentials: Roof (2018), Furnace (2018), A/C (2024) Location Perks: Just steps to transit, school, church and parks- Minutes to shopping plazas, groceries, and everyday conveniences Don't miss the opportunity to make this exceptional home yours! (id:59743)
Right At Home Realty
8 Mcgill Street
Marmora And Lake, Ontario
Welcome to 8 McGill Street, in Marmora. This beautifully maintained 2-storey brick home is a true testament to pride of ownership, offering 4 spacious bedrooms, 2 updated bathrooms, and an abundance of living space perfect for growing families. Inside, you'll be captivated by the stunning hardwood floors, original trim, and thoughtfully updated kitchen and bathrooms. Storage is never an issue, with plenty of room throughout the home, with closets in every bedroom, and additional storage space in the basement. But it doesn't stop there outside, a 25' x 50' barn provides incredible versatility, ideal for storing vehicles, boats, or anything else you might need. Step into your private backyard oasis, set on just over half of an acre one of the largest lots in town! Unwind in the covered hot tub, host summer barbecues, or take a refreshing dip in the above-ground pool. Not to forget, the perfect front-porch to sip on your morning coffee. Plus, with a durable metal roof, you can enjoy peace of mind for years to come. Located just minutes from local shops, cafes, schools, and parks, this home also offers easy access to the Crowe River and Crowe Lake boat launch perfect for boating, fishing, and swimming. This is small-town living at its finest. Don't miss the opportunity to make this dream home yours! (id:59743)
Exp Realty
Lots123 - C280 Lower Buckhorn Lake
Trent Lakes, Ontario
OUTSIDE THE BOX! Lower Buckhorn Waterfront Land Assembly at the Mouth of the Mississauga River, Under 1km from Buckhorn. 3 Lots, 5 Acres, 1,482Feet of Shoreline with Hydro PLUS 2 Islands! Spectacular Views and Tranquil Settings. Perfect for Builders or Your Family Enclave. Special Zoning Allows 21.5 metre Setback! Make it Your Own Piece of the Canadian Shield on the Lake. Seller Will Take Back Mortgage and Stagger Closings over 3 to 5 years. Taxes and Assessment include an additional PIN and may be adjusted accordingly in the future. Water Access Only on the Trent Severn Waterway. **EXTRAS** LOT 1 $550,000, LOT 2 $400,000 with Island, LOT 3 $350,000 with Island (id:59743)
RE/MAX Hallmark Eastern Realty
