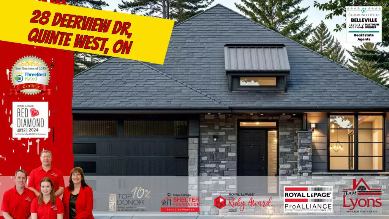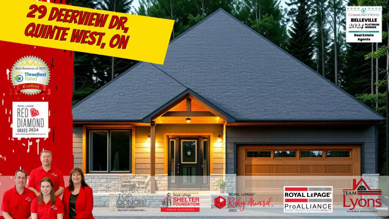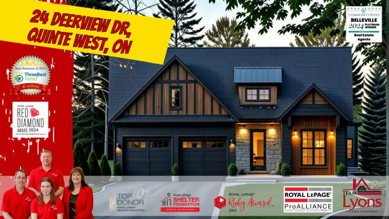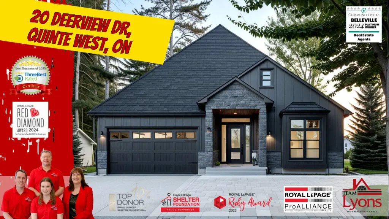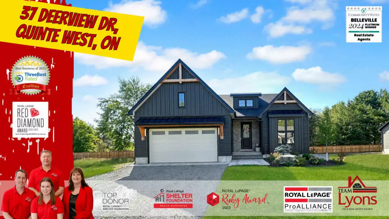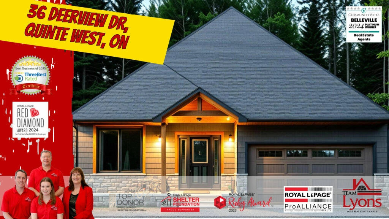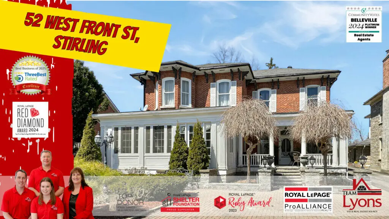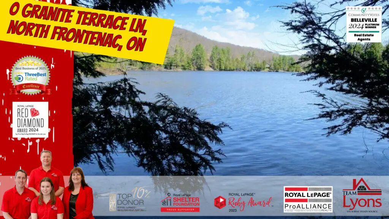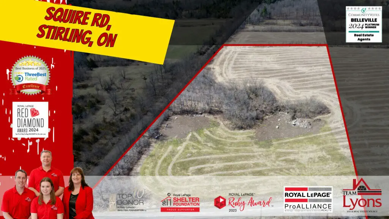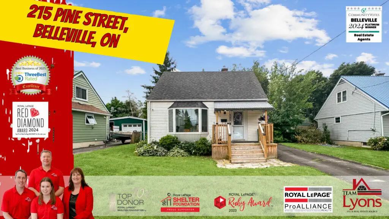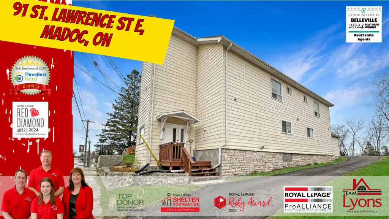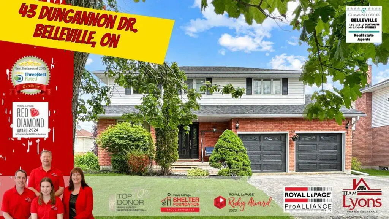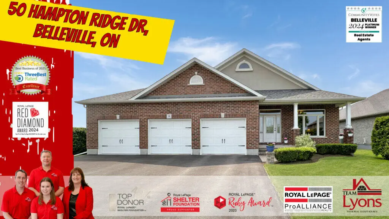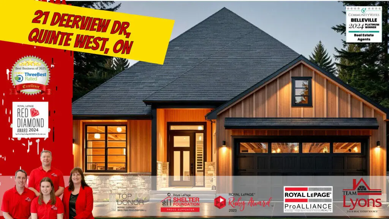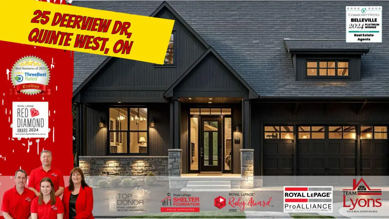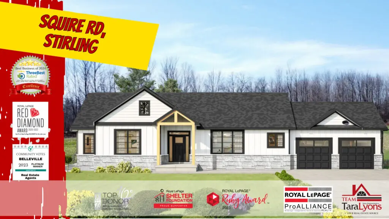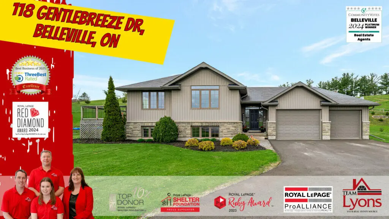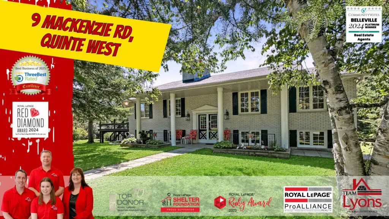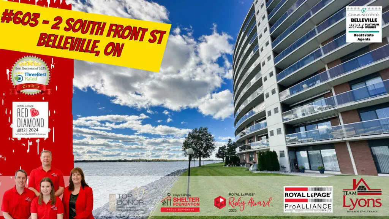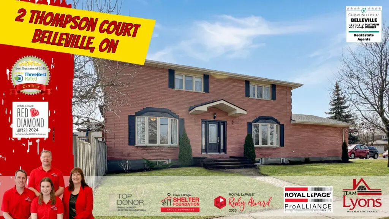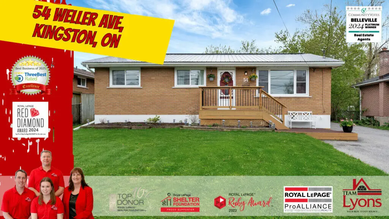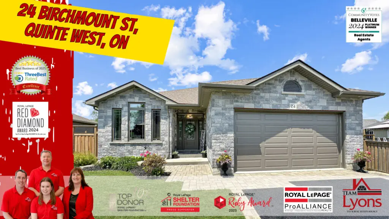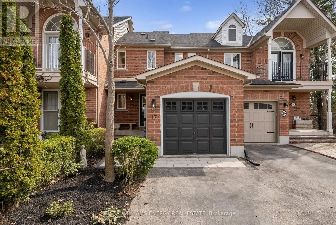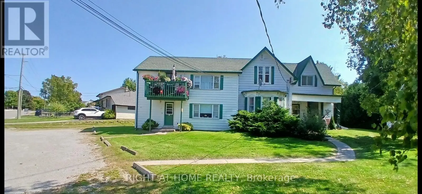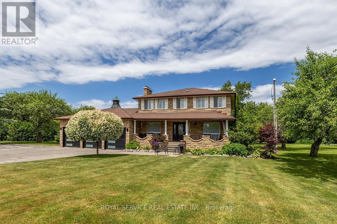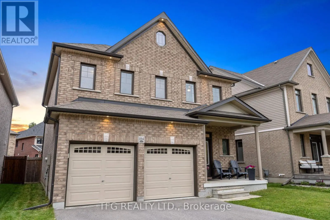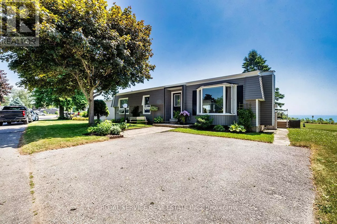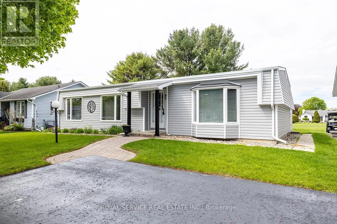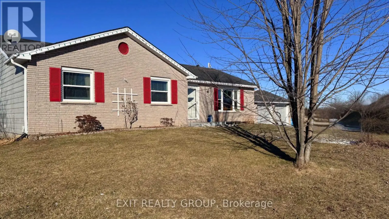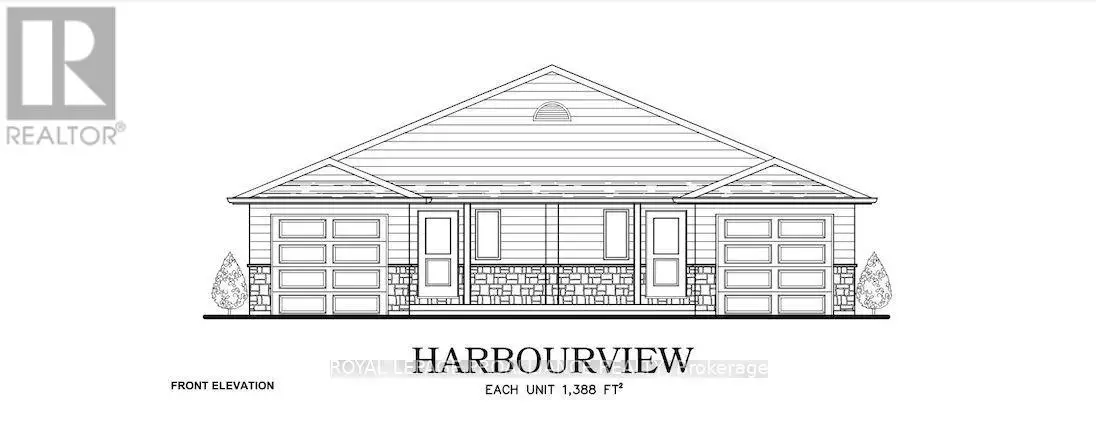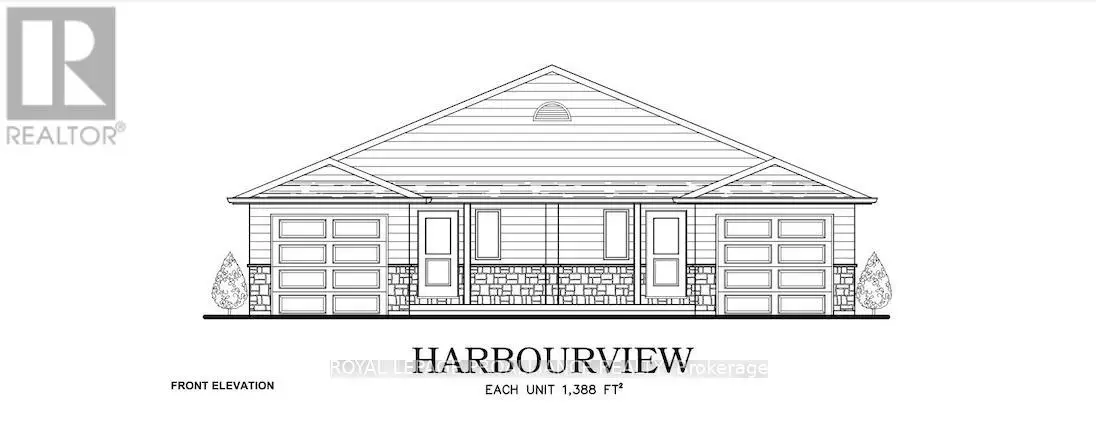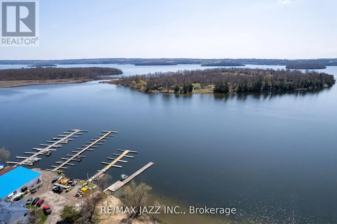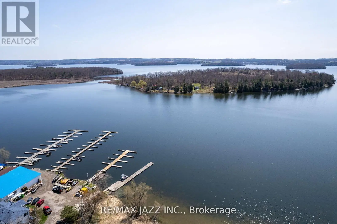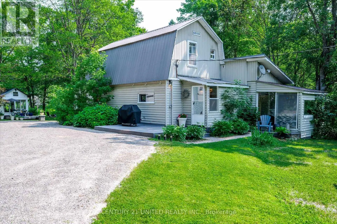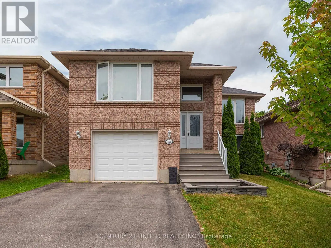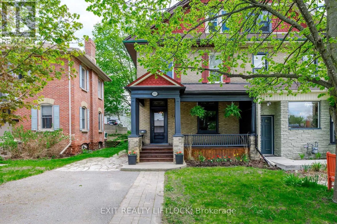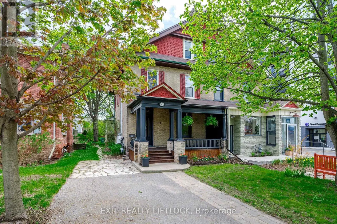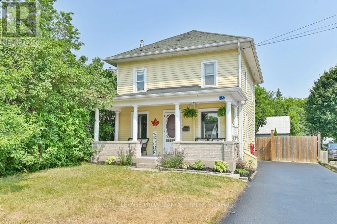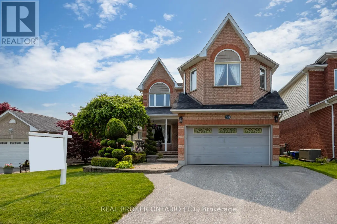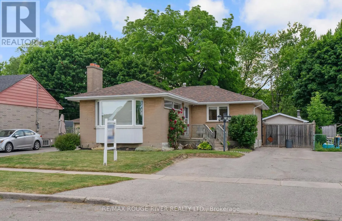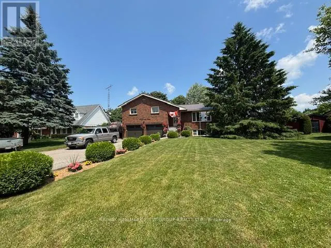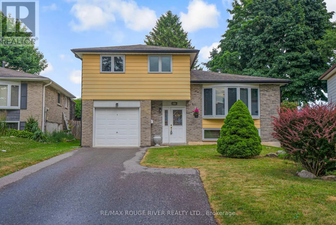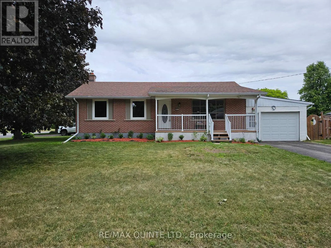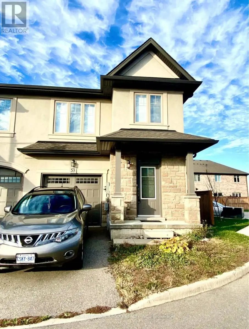$1,069,900 – 28 Deerview Dr, Quinte West Real Estate
$1,079,900 – 29 Deerview Drive, Quinte West Real Estate
$1,089,900 – 24 Deerview Dr – Quinte West Real Estate
$1,099,900 – 20 Deerview Dr, Quinte West Real Estate
$1,099,900 – 37 Deerview Dr, Quinte West Real Estate
$1,149,900 – 36 Deerview Dr, Quinte West Real Estate
$1,195,000 – 52 West Front St, Stirling Real Estate
$225,000 – 0 Granite Terrace Ln, North Frontenac Real Estate
$250,000 – Squire Rd, Stirling Real Estate
$419,900 – 215 Pine Street, Belleville Real Estate
$435,000 – 329 Bridge St E, Belleville Real Estate
$590,000 – 91 St. Lawrence Street E, Madoc Real Estate
$625,000 – 43 Dungannon Dr, Belleville Real Estate
$859,900 – 50 Hampton Ridge Dr, Belleville Real Estate
$874,900 – 21 Deerview Drive, Quinte West Real Estate
$899,900 – 33 Deerview Drive, Quinte West Real Estate
$944,900 – 25 Deerview Drive, Quinte West Real Estate
$949,900 – Squire Road, Stirling Real Estate
$984,900 – 32 Deerview Dr, Quinte West Real Estate
$995,000 – 118 Gentlebreeze Dr, Belleville Real Estate
SOLD – 9 MacKenzie Rd, Quinte West Real Estate
SOLD – 92 Morgan Rd, Stirling Real Estate
SOLD – #603 – 2 South Front St, Belleville Real Estate
SOLD – 2 Thompson Crt, Belleville Real Estate
SOLD – 54 Weller Ave, Kingston Real Estate
SOLD – 24 Birchmount St, Quinte West Real Estate
17 Cape Breton Court
Richmond Hill, Ontario
Welcome to this newly and beautifully renovated 3+1 bedroom, 3 bathroom townhome nestled on a quiet, family-friendly court. This stylish home features a sun-filled eat-in kitchen with stone counters and brand new appliances with a bright living room, enhanced by pot lights throughout the main floor. Step out onto the private balcony - perfect for morning coffee or evening relaxation. The finished walk-out basement offers a cozy living area, an additional bedroom and full 4pc bathroom - ideal for extended family or guests. Enjoy the ease of living close to transit, schools, shopping and scenic nature trails. This move-in ready home combines comfort, style and a fantastic location! (id:59743)
Keller Williams Energy Real Estate
66 Metcalf Street
Clarington, Ontario
If you've been searching for a one-of-a-kind property that offers peace, privacy, and true lifestyle potential this is it. Set on an extraordinary 2+ acre lot, this show-stopping estate is surrounded by mature trees, apple and cherry trees, perennial gardens, winding interlock walkways, a firepit, and beautifully manicured landscaping. Inside, the charm continues. The elegant living room with crown moulding and gas fireplace sets the tone, while the oversized dining room offers space to gather, entertain, and celebrate every moment in style. The custom kitchen is a dream, featuring stainless steel appliances, double built-in ovens, a cooktop, breakfast bar, and bar sink. The eat-in area is surrounded by massive windows that frame the breathtaking views, you'll feel like you're living in a painting! And just wait until you step out to the wraparound deck, a true extension of your living space, complete with a hot tub, semi-inground pool, gazebo, and panoramic views of your private oasis. Morning coffee. Summer BBQs. Starry nights. Its all here. Upstairs, the second level features four spacious bedrooms. The primary suite offers a walk-in closet and a luxurious 4-piece ensuite. The additional bedrooms each have double closets and tons of natural light. The finished basement takes things even further with a spacious rec room with gas stove included! A connected games room, and an impressively sized cold cellar! Now lets talk about the real bonus: The detached shop. One side is a fully enclosed, heated, insulated space currently used as a gym. Next to that, a heated auto shop bay that is wired & structured for a car hoist. Beyond that, there are two massive open bays, high ceilings, wide access, and endless potential. And don't miss the oversized storage room at the back! This is more than a home, its a lifestyle. A forever property. A rare chance to own a slice of peace, freedom, and function. Come experience the magic for yourself. Your private retreat awaits! (id:59743)
Royal Service Real Estate Inc.
264 Williams Point Road
Scugog, Ontario
Here's your chance to embrace all-season waterfront living in a home that's been thoughtfully redesigned with care and quality in mind. With four bedrooms and a wade-in shoreline, this is the kind of place where you can spend your mornings on the water and your evenings watching the sun dip into the lake. The kitchen is the heart of the home, beautifully updated with custom built-ins, a gas range, and stainless appliances perfect for cooking and gathering. Warm wood floors, doors, and trim create a welcoming, natural feel throughout, while modern upgrades to insulation, plumbing, electrical, and bathrooms bring peace of mind. Outside, theres a natural gas outlet ready for your BBQ or FireTable. A generous multi-level deck offers room to entertain, dine, or just kick back and enjoy the view. There's a 40-foot Bertrand aluminum dock for your boats, water toys and quiet moments alike. Whether its summer swims, winter ice fishing, or watching the seasons roll in with a cup of coffee in hand, this property is all about making the most of where you live. In the heart of The desirable Williams Point Community, and lovingly maintained this home is ready to welcome you to the waterfront lifestyle. The Williams Point Community Association in Casearea area has its own 9 hole Pitch and Putt, Golf Course and club house, and parks! Approximately $150.00/year gives you access to recreational and social events, and community fun. It's a wonderful place to call home (id:59743)
Exp Realty
184 Varcoe Road
Clarington, Ontario
Location and Turnkey inside and out! Welcome to a gorgeous Jeffery Homes build 184 Varcoe Rd -located in a peaceful highly sought after street in Courtice. This 4 bedroom, 4 bathroom all brick 2storey is finished from top to bottom. Updated kitchen with a custom chefs island w built in microwave and storage, Granite Counters, Stainless Appliances and 9ft ceilings on the main floor. The kitchen overlooks the beautiful backyard oasis that is great for any entertainer or family looking to host gatherings and soak it all in. Saltwater Pool with 2 waterfalls, a hot tub and plenty of seating. The basement has been finished perfectly for movie nights with the kids or that big game you want to watch with friends and family, 120" projector with B/I speakers and a full bar with 3separate fridges and a sink combined with a 4PC bathroom! Very central location, close to parks, schools, retail, shopping and so much more. Only minutes to the 401 , 418 and 407. **EXTRAS** Heated Salt Water Pool + Waterfalls (2019) , Hot Tub (2018) , Furnace (2016) , HWT (2016) , Roof(2016) , A/C (2016), California shutters throughout home. **OPEN HOUSE SUNDAY JUNE 8TH 12-2PM** (id:59743)
Tfg Realty Ltd.
53 The Cove Road
Clarington, Ontario
Welcome to your dream home in Wilmot Creek, a sought-after gated community along the serene shoreline of Lake Ontario. Perfectly placed on a private lot, this charming bungalow offers breathtaking views of both sunrises & sunsets, creating a peaceful & tranquil setting. Step inside & you will immediately feel the pride of ownership in this meticulously maintained home! The bright & spacious living room features a gas fireplace &a large bay window that lets in an abundance of natural light, creating a warm & welcoming atmosphere! The updated kitchen is a chef's dream, with sleek stainless steel appliances, elegant quartz countertops, & stunning views of the lake. The open-concept design flows effortlessly into the dining area, which overlooks a cozy family room framed by large windows that offer magnificent views of the water. Enjoy seamless indoor outdoor living with a walkout to a private composite deck, complete with glass railings & an electric awning perfect for relaxing or entertaining! From the deck, step directly onto Hole 1 of the community's golf course! The primary bedroom serves as a peaceful retreat, with a walk-in closet& a private 2-piece ensuite. The second bedroom is generously sized with ample closet space & a large window. The recently updated 4-piecebathroom features a walk-in bathtub for ultimate comfort & relaxation. This home also includes a convenient exterior storage room & a separate shed, ideal for storing seasonal items, tools, or golf gear. Beyond your doorstep, Wilmot Creek offers an unparalleled adult lifestyle with a wide range of amenities, including a community pool, tennis courts, golf course, sauna, hot tub, woodworking shop, billiards room, & so much more. With total monthly fees, including property taxes, of $1,327.31/month, you can enjoy resort-style living in a peaceful lakeside setting. Don't miss out on this rare opportunity to own a lakeside retreat in one of the most desirable locations within Wilmot Creek! (id:59743)
Royal Service Real Estate Inc.
302 - 120 Aspen Springs Drive
Clarington, Ontario
This bright and modern condo is located in the sought-after Aspen Springs community, known for its well-maintained buildings, landscaped grounds, and unbeatable convenience. With a functional layout, stylish finishes, and peaceful views, this unit checks all the boxes. The kitchen offers stainless steel appliances and a breakfast bar, perfect for casual dining or entertaining. The open-concept living area flows seamlessly to a private balcony, where you'll enjoy a serene view of mature trees. A versatile den provides extra space for a home office, guest room, or hobby area. The primary bedroom includes a walk-in closet and ceiling fan for added comfort. Laminate flooring runs throughout the unit for a clean, modern look and easy maintenance. Residents of Aspen Springs enjoy access to a small private gym and party room. The location is just minutes from shopping, schools, parks, transit, and Highway 401ideal for commuters, first-time buyers, or those looking to downsize. This unit also includes two parking spaces and a storage locker, offering added value and convenience. (id:59743)
Royal Service Real Estate Inc.
14 Fairway Drive
Clarington, Ontario
Welcome to this lovely 2-bedroom bungalow, perfectly positioned on the 5th hole of the golf course in the desirable gated community of Wilmot Creek. Offering both comfort and convenience, this home is designed with easy living in mind. Inside, you'll find an open-concept layout that feels bright and spacious. The living room features a large bay window. Dining room is centered under a circular skylight, adding a unique architectural touch while flooding the space with sunlight. The kitchen is generous in size, with loads of cupboard space and a second skylight that keeps the heart of the home feeling cheerful and bright throughout the day! The sunroom is a cozy retreat with a walk-out to a large covered deck, perfect for relaxing or entertaining. The primary bedroom includes a 3-piece ensuite, a walk-in closet, and access to a storage room with its own walk-out to the backyard, offering extra flexibility and function. Wilmot Creek is more than a place to live it's a vibrant community with something for everyone. Enjoy access to golf, swimming, tennis, billiards, shuffleboard, and a wide range of clubs and programs that bring neighbours together and make every day feel like a getaway! Monthly fees, including property taxes, of $1,322.74/month (id:59743)
Royal Service Real Estate Inc.
105 County Road 12
Greater Napanee, Ontario
Nestled on a picturesque 1.38-acre lot, this solid brick bungalow is the ideal blend of rural tranquility and modern convenience. Boasting 3 bedrooms, including a primary suite with its own ensuite, and a 4-piece main bath, this home is designed with both comfort and functionality in mind. The finished lower level is a standout feature, offering its own kitchen, bathroom, storage space, and a separate entrance perfect for an in-law suite or rental potential. Thoughtful updates, such as a new front door and windows (approximately 7 years old), add to the home's appeal, while main floor laundry ensures everyday convenience. Outside, a 2.5-car garage and expansive driveway provide ample parking, making this property ideal for hosting family and friends. Located just minutes from Napanee, Kingston, and Belleville, youll enjoy easy access to all the amenities you need, all while savoring the peace of country living. Dont miss the opportunity to make this charming property your own. Schedule your private viewing today! (id:59743)
Exit Realty Group
208 Homewood Avenue
Trent Hills, Ontario
Welcome to Homewood Estates, McDonald Homes' newest collection of beautifully crafted homes nestled beside the scenic Trent Severn Waterway and backing onto the TransCanada Trail. "THE HARBOURVIEW", a stunning semi-detached bungalow, offers effortless main floor living in a prime, walkable location to parks, beach, marina, shops, restaurants and amenities. Currently under construction with 2025/2026 closings available, this home is tailored for retirees, downsizers or first-time buyers seeking comfort, style and low maintenance living. Step through the covered front porch into a spacious foyer that leads to an open-concept layout designed for modern living. Entertain with ease in the gourmet kitchen, complete with upgraded custom cabinetry, gorgeous quartz countertops and a generous pantry for all your storage needs. Patio doors from the kitchen open to a wooden deck overlooking your backyard, perfect for BBQs or enjoying your morning coffee in a peaceful natural setting. The Primary suite includes a large bedroom, WI closet and upgraded ensuite with glass/tile WI shower. Second bedroom and full main bath provide space for guests or a home office. Additional highlights include main floor laundry, an attached garage with interior access and quality finishes such as durable laminate & vinyl tile flooring, central air and municipal services including natural gas/water/sewer. The lower level offers abundant potential with a rough-in bath and space for two additional bedrooms, rec room and storage-all ready to be customized to suit your needs. Includes loads of upgrades, HST and a full 7-year TARION new home warranty. Best of all, you are just a short walk to trails and the Hastings-Trent Hills Field House with year-round recreation including pickleball, tennis, and indoor soccer. THE HARBOURVIEW truly offers a rare opportunity to enjoy carefree living in a vibrant waterfront community. ***PHOTOS ARE SAMPLES OF ANOTHER BUILD, DETACHED AND TOWNHOMES ALSO AVAILABLE*** (id:59743)
Royal LePage Proalliance Realty
206 Homewood Avenue
Trent Hills, Ontario
Welcome to Homewood Estates, McDonald Homes' newest collection of beautifully crafted homes nestled beside the scenic Trent Severn Waterway and backing onto the TransCanada Trail. "THE HARBOURVIEW", a stunning semi-detached bungalow, offers effortless main floor living in a prime, walkable location to parks, beach, marina, shops, restaurants and amenities. Currently under construction with 2025/2026 closings available, this home is tailored for retirees, downsizers or first-time buyers seeking comfort, style and low maintenance living. Step through the covered front porch into a spacious foyer that leads to an open-concept layout designed for modern living. Entertain with ease in the gourmet kitchen, complete with upgraded custom cabinetry, gorgeous quartz countertops and a generous pantry for all your storage needs. Patio doors from the kitchen open to a wooden deck overlooking your backyard, perfect for BBQs or enjoying your morning coffee in a peaceful natural setting. The Primary suite includes a large bedroom, WI closet and upgraded ensuite with glass/tile WI shower. Second bedroom and full main bath provide space for guests or a home office. Additional highlights include main floor laundry, an attached garage with interior access and quality finishes such as durable laminate & vinyl tile flooring, central air and municipal services including natural gas/water/sewer. The lower level offers abundant potential with a rough-in bath and space for two additional bedrooms, rec room and storage-all ready to be customized to suit your needs. Includes loads of upgrades, HST and a full 7-year TARION new home warranty. Best of all, you are just a short walk to trails and the Hastings-Trent Hills Field House with year-round recreation including pickleball, tennis, and indoor soccer. THE HARBOURVIEW truly offers a rare opportunity to enjoy carefree living in a vibrant waterfront community. ***PHOTOS ARE SAMPLES OF ANOTHER BUILD, DETACHED AND TOWNHOMES ALSO AVAILABLE*** (id:59743)
Royal LePage Proalliance Realty
1087 Island View Drive
Otonabee-South Monaghan, Ontario
Attention anyone looking for a location on the Trent waterways to open a marine or snowmobile dealership . Welcome to your own future. A place to live and a place to build a future. Owned waterfront. This long well-established marina on Rice Lake on the Trent Water System on 1.2 acres is so under utilized. Approx. 1 acre leased from Parks Canada under the water taxed separately. More than 110 boat slips with room to expand is completely full servicing Cow and Island property owners. There are no unrented boat slips available at this time. 2-1 bedroom apartments, 1-2 bedroom and 1-3 bedroom (owners residence) with stunning views over the docks and the waterfront. 3 shops under approx 6000 sq.ft of roof, part of that space is high and heated. Large retail store, Marine fuel sales with TSSA inspected above ground fuel tank, propane tank exchange service. Room to increase revenue with marina service, boat shrink wrap, water taxi out to the islands, includes small construction barge with hoist, $15 boat launch fee, outdoor washrooms. Loads of upgrades. Only 45 mins to Oshawa, 15 Mins to Peterborough, 20 mins to 407. Deeded parking to Cow Island Residents. The owner the shuts down for winter but could stay open all winter to sell fuel to snowmobilers, operate a store perhaps a hot snack bar to the numerous ice fishermen who fish right out front. The huge shop could be used or rented to marine mechanic or marine upholstery shop. needed in the area. More boat slips are also needed if the buyer chose to construct. Offer to Both those uses are be done on a commercial offer form. HST to be self-assessed buy the Buyer. (id:59743)
RE/MAX Jazz Inc.
1087 Islandview Drive
Otonabee-South Monaghan, Ontario
Attention anyone looking for a location on the Trent waterways to open a marine or snowmobile dealership . Welcome to your own future. A place to live and a place to build a future. Owned waterfront. This long well-established marina on Rice Lake on the Trent Water System on 1.2 acres is so under utilized. Approx. 1 acre leased from Parks Canada under the water taxed separately. More than 110 boat slips with room to expand is completely full servicing Cow and Island property owners. There are no unrented boat slips available at this time. 2-1 bedroom apartments, 1-2 bedroom and 1-3 bedroom (owners residence) with stunning views over the docks and the waterfront. 3 shops under approx 6000 sq.ft of roof, part of that space is high and heated. Large retail store, Marine fuel sales with TSSA inspected above ground fuel tank, propane tank exchange service. Room to increase revenue with marina service, boat shrink wrap, water taxi out to the islands, includes small construction barge with hoist, $15 boat launch fee, outdoor washrooms. Loads of upgrades. Only 45 mins to Oshawa, 15 Mins to Peterborough, 20 mins to 407. Deeded parking to Cow Island Residents. The owner the shuts down for winter but could stay open all winter to sell fuel to snowmobilers, operate a store perhaps a hot snack bar to the numerous ice fishermen who fish right out front. The huge shop could be used or rented to marine mechanic or marine upholstery shop. needed in the area. More boat slips are also needed if the buyer chose to construct. Offer to Both those uses are be done on a commercial offer form. HST to be self-assessed buy the Buyer. (id:59743)
RE/MAX Jazz Inc.
281-A Glory Road
Hastings Highlands, Ontario
Do you think a magazine shoot ready riverfront four season home or cottage, fully furnished and finished by a professional interior designer is too good to be true? It isn't. This gorgeous property, just ten minutes from Bancroft, has two bedrooms, two sunrooms, two bathrooms, and a too-cute bunkie ready for you to enjoy from day one. Fully renovated from top to bottom over the past five years, this property is something special, blending country warmth with a clean modernity that will make you smile from ear to ear every time you arrive at your river oasis. Almost everything in the cottage, including kayaks, will be included with the sale, so all you have to do is pack your bags. Turn out fabulous meals in the spacious kitchen while family and guests play on the private lot, lounge in the bunkie or sunrooms, or head out for a paddle on the York River. While away memorable nights playing games and chatting for hours with friends after dinners at the dining room table. Of course, you'll want a place to store all the toys, and the detached garage will handle that. Siting on an almost half acre lot close to Bancroft, multi-use trails, and the southern end of Algonquin Park, this property offers something for everyone, whether you're looking for a family getaway or a ready-to-go short term rental. (id:59743)
Century 21 United Realty Inc.
111 Milroy Drive
Peterborough North, Ontario
Wow!! A North End Gem! A well-built Prinston Home raised-bungalow offers 2+2 bedrooms, 2 bathrooms with approximately 2,500 sq ft of finished living space. ideally located in a family-friendly neighborhood. A bright layout featuring a walkout from the kitchen to a back deck and a fully fenced backyard, providing the perfect outdoor space for kids, pets, and summer barbecues. The finished basement offers two large bedrooms, both offering closet space, a rec room with above grade windows and high ceilings, 4-piece bathroom and large utility room. A separate entrance from the garage could lend itself to potential in-law capabilities. Walking distance to parks, elementary schools, shopping, close to public transit and a quick drive to Trent University. Easy access to everything that Peterborough has to offer! (id:59743)
Century 21 United Realty Inc.
141 Hunter Street E
Peterborough East, Ontario
Located on the main street of East City this property is currently a single family home but has zoning to allow further units. The home has charm, large principal rooms, hardwood floors, stained glass, shaded back yard, and is steps away from many amenities. Separate entry to basement laundry. (id:59743)
Exit Realty Liftlock
141 Hunter Street E
Peterborough East, Ontario
Located on the main street of East City, this 2.5 semi-detached property is zoned C6. High ceilings, stained glass, hardwood floors are part of the charm of this property. Separate entrance to basement laundry. (id:59743)
Exit Realty Liftlock
50 Victoria Street
Quinte West, Ontario
Welcome to this absolutely charming two-storey home, ideally located in the heart of Frankford and just a short stroll to the beautiful Trent River. Bursting with character, this lovingly maintained home offers the perfect blend of comfort, convenience, and style. Featuring three spacious bedrooms and two full bathrooms, there's plenty of room for a growing family or those looking to downsize without compromise.Step inside from the inviting covered front porch-a perfect spot to enjoy your morning coffee or unwind in the evening. The main floor offers a cozy yet functional layout with convenient main floor laundry and a bright kitchen that overlooks the expansive, fully fenced backyard.The yard is a standout feature with a dedicated garden area, outdoor sink, and large shed-perfect for gardening enthusiasts or weekend DIYers. There's plenty of space for entertaining, relaxing, or watching the kids play.Additional highlights include a pantry, natural gas furnace, central air, and a freshly sealed driveway. Located within walking distance to grocery stores, golf courses, parks, and all of Frankford's local amenities, this warm and welcoming home is full of charm and ready for its next chapter. Immediate possession is available-move in and start enjoying all this home has to offer! (id:59743)
Royal LePage Proalliance Realty
38 Apple Blossom Boulevard
Clarington, Ontario
Meticulously maintained and move-in ready, this stunning 4-bedroom home shows true pride of ownership inside and out. Located in a family-friendly neighbourhood, it features a beautifully landscaped front yard with an interlock walkway, lush gardens, and a welcoming covered front porch. The attached 2-car garage includes interior access, spray-foam insulated ceiling, and central vac. Step inside to a spacious foyer with double closet. The bright living room boasts engineered hardwood flooring, crown moulding, and a bay window, and flows into the dining area with matching finishes and a large picture window. The updated kitchen is a chef's dream with quartz countertops, custom backsplash, ample cabinetry, center island with breakfast bar, and a walk-out to the backyard patio. The cozy family room features laminate flooring, a gas fireplace, and a large window. A laundry room and 2-pc powder room complete this level. Upstairs, the oversized primary bedroom offers large windows, a built-in electric fireplace with stone surround and live edge mantle, walk-in closet plus his & hers closets, and a luxurious 3-pc ensuite with heated tile flooring and a tiled walk-in shower. Three additional bedrooms all offer generous closet space, ceiling fans, and large windows. A 5-pc main bath completes the upper level. The finished basement is a show stopper, ideal for entertaining or relaxing. The large rec/games room features laminate flooring, pot lights, above-grade windows, and a built-in electric fireplace. The pool table area flows into a fully equipped wet bar with tile flooring, cabinetry, and bar seating. There's also a dedicated workshop for hobbies and a convenient 2-pc bathroom. Outside, enjoy a full fenced, beautifully landscaped backyard with interlock patio, gazebo, mature maple tree, lush gardens, and a powered shed with workbench, perfect for both entertaining and tinkering. (id:59743)
Real Broker Ontario Ltd.
3 Forest Road
Ajax, Ontario
Welcome to this spacious and versatile home offering exceptional value and functionality, perfect for multigenerational living or income potential. Situated on a generously sized lot and backing onto Forest Park with no neighbours behind, this home features a total of 5 bedrooms, 2 kitchens, and 2 bathrooms, spread across a well-designed main floor and finished basement. The main floor boasts a bright and functional kitchen complete with stainless steel appliances, backsplash, and a cozy breakfast area, ideal for morning gatherings. The living room features a warm fireplace, a beautiful bay window that floods the space with natural light, and easy-to-maintain laminate flooring throughout. Retreat to the primary bedroom with its double closet, ceiling fan, and sleek laminate floors. Two additional bedrooms, both with walk-outs to the deck, offer ample space and flexibility, making them perfect for family, guests, or a home office. The finished basement adds incredible value with a separate entrance, a full kitchen featuring a breakfast area, and laminate floors throughout. A large living room with fireplace and window creates a comfortable space to unwind. Two generously sized bedrooms provide additional living or rental options. Step outside to your private backyard oasis perfect for entertaining and relaxation. Enjoy summer days by the inground pool, unwind in the hot tub, or host gatherings on the large wrap-around deck and under the gazebo. A detached garage provides additional storage or workspace. Whether you're a growing family, investor, or looking for a home with space and potential, this property delivers! (id:59743)
RE/MAX Rouge River Realty Ltd.
11 Riverview Drive
Scugog, Ontario
Location, Location, Location! Welcome to 11 Riverview Drive, nestled in Port Perrys sought-after Cawkers Creek a picturesque neighborhood offering the perfect blend of tranquility and convenience. This charming all-brick side-split boasts three bedrooms, two bathrooms, and three levels of finished living space, ideal for families or those seeking extra room to spread out. The inviting curb appeal is matched by a large, fully fenced backyard with mature trees, providing both privacy and space for outdoor enjoyment. A double-wide paved driveway accommodates up to six vehicles, plus RV parking beside the garage perfect for adventure seekers along with a detached 12' x 16' garage/storage shed in the backyard adding versatility for hobbyists or additional storage. Step outside to a covered back patio, where you can BBQ year-round or unwind in the hot tub while taking in the serene surroundings. Positioned to capture stunning sunrises and sunsets, this home truly embraces the beauty of its location. Inside, an entertainment-sized rec room with a gas fireplace and above-grade windows offers a bright and inviting space for gatherings, newly updated 3 pc bath with glass shower & heated floor, garage access to the house, ground level laundry and much more. Whether enjoying cozy nights in or hosting guests, this home is designed for both comfort and function. Just a short stroll from recreational facilities, restaurants, parks, Lake Scugog, the hospital, and all the vibrant amenities of Port Perry, this home offers the best of in-town living with the space and serenity of a country retreat. (id:59743)
RE/MAX Hallmark First Group Realty Ltd.
83 Oakdale Drive
Oshawa, Ontario
Welcome to this spacious and beautifully maintained 3-bedroom, 2-bathroom sidesplit, nestled on a mature lot in a sought-after neighborhood. This bright and inviting home features a sun-filled living room with gleaming hardwood floors and a large picture window overlooking the landscaped front yard. The open-concept living and dining area is perfect for entertaining. Enjoy meals in the cheery eat-in kitchen, complete with a breakfast area and a walkout to a fabulous 3-season sunroom. With skylights and expansive windows, this space offers serene views of the private backyard - an ideal spot for relaxing or hosting guests. The main-floor family room boasts a cozy fireplace, convenient powder room, and a walkout to the rear patio. Upstairs, the spacious primary bedroom offers his-and-hers closets, while the two additional bedrooms are generously sized with ample closet space. All three bedrooms share an updated main bathroom, combining modern style with everyday functionality. The finished lower level features a large open-concept rec room with a second fireplace and above-grade windows, providing natural light and a warm, inviting atmosphere. Located close to excellent schools, parks, shopping, and all amenities, this warm and welcoming home offers the perfect blend of comfort, space, and convenience. Don't miss this fantastic opportunity! (id:59743)
RE/MAX Rouge River Realty Ltd.
26 Stavebank Road
Belleville, Ontario
Welcome to 26 Stavebank - A well maintained brick bungalow in one of Belleville's most sought-after neighborhoods. The 3 bedroom main floor has been extensively renovated with new kitchen cabinets and flooring, new bathroom fixtures and tile tub surround, new interior doors, custom wood trim, and the hardwood floors refinished. The basement has a separate entrance and a 3-piece bathroom and was last used as a 1-bedroom apartment renting for 1300/month, but can easily be changed back to a rec room or family space. The large corner lot has mature maple trees, privacy fence, garden shed, and the rear & side yard were sodded last fall. (id:59743)
RE/MAX Quinte Ltd.
53 - 98 Shoreview Place
Hamilton, Ontario
Welcome to this beautifully maintained 3-bedroom, 2.5-bathroom townhome in the highly sought-after Shoreview Place community in Stoney Creek just steps from Lake Ontario and perfect for those who appreciate a blend of nature and convenience. Enjoy peaceful strolls and stunning waterfront views just moments from your front door, with the lake within walking distance. The home is ideally located just 10 minutes from both Costco and Walmart, making errands a breeze. It includes two exclusive parking spaces, garage access, and plenty of visitor parking throughout the area. Commuters will appreciate the easy access to the QEW. Inside, you'll find a bright and spacious layout featuring a modern kitchen, open-concept living and dining areas, and generously sized bedrooms. All of this is set in a quiet, family-friendly neighbourhood surrounded by trails, parks, and excellent amenities. (id:59743)
Our Neighbourhood Realty Inc.
