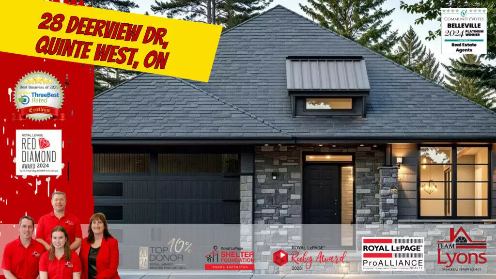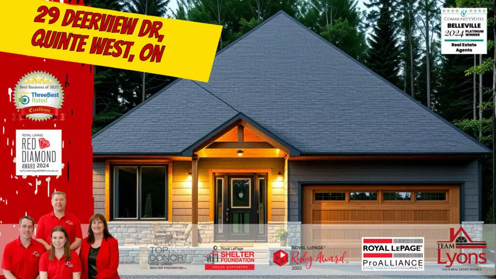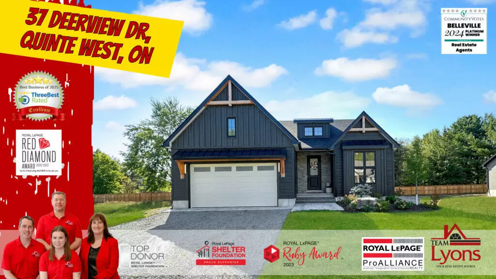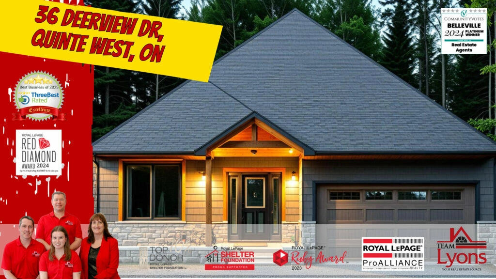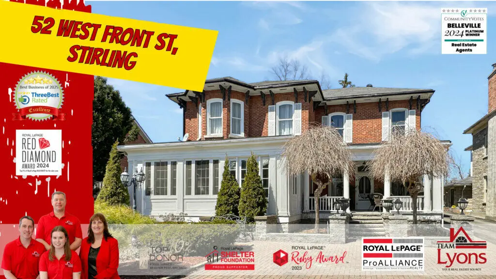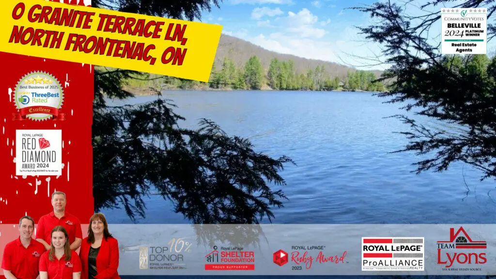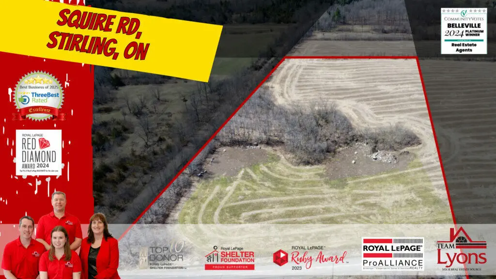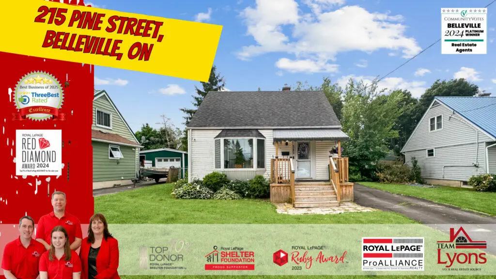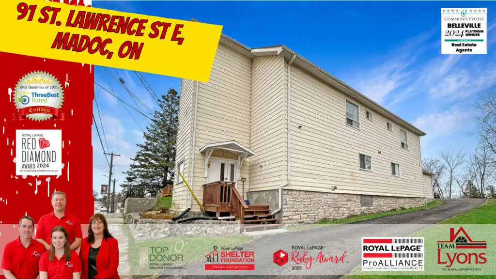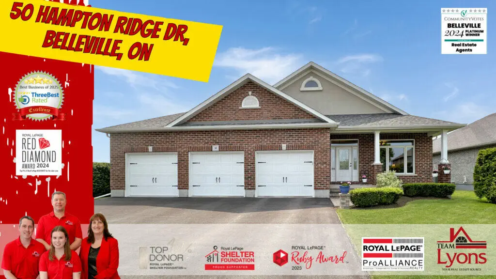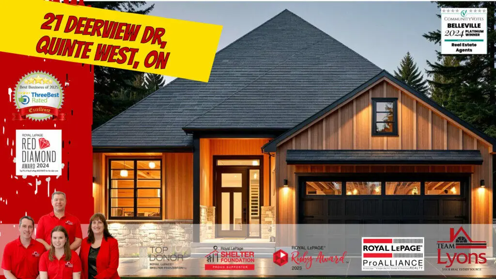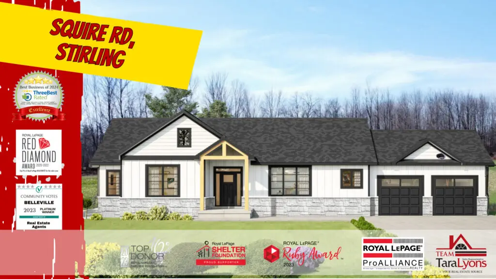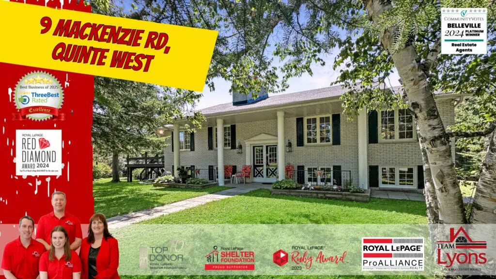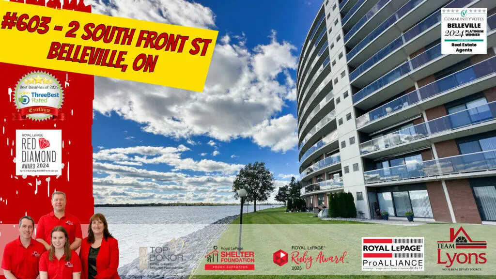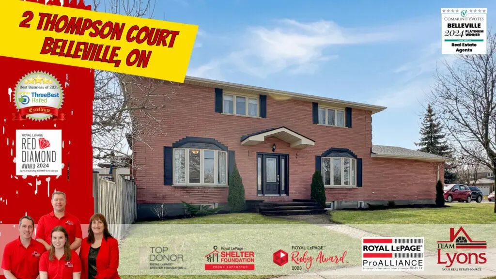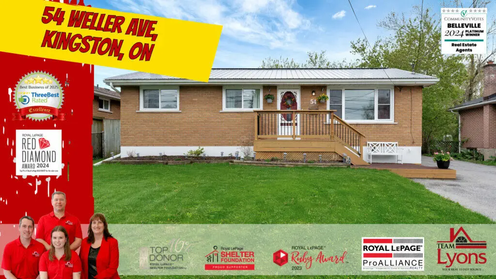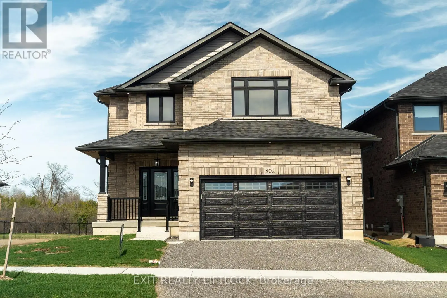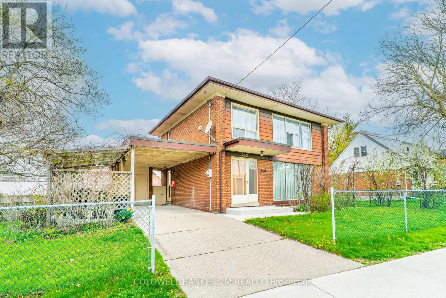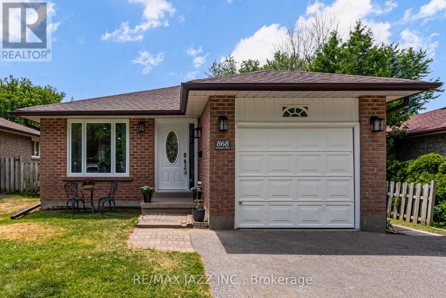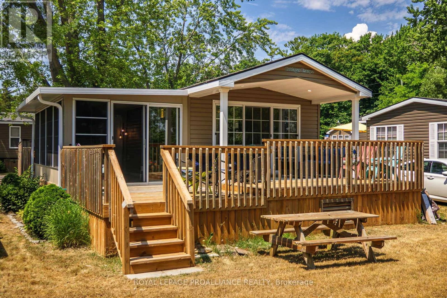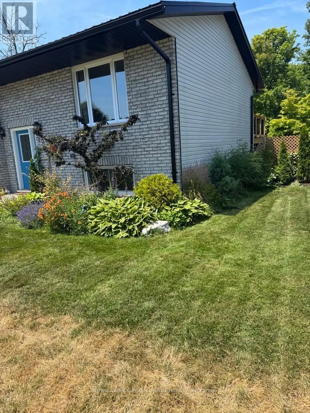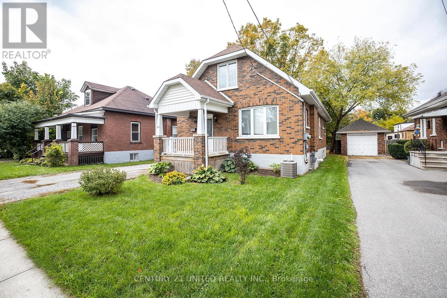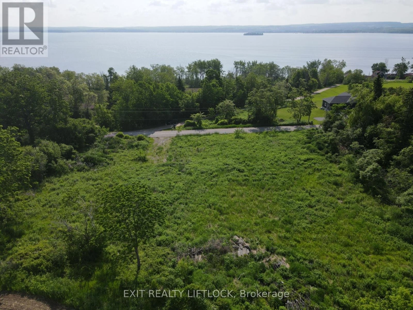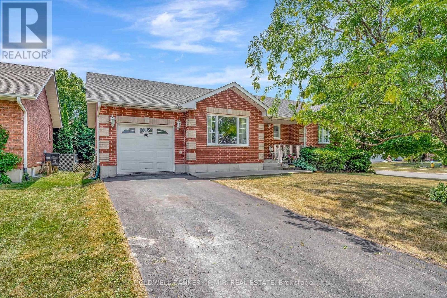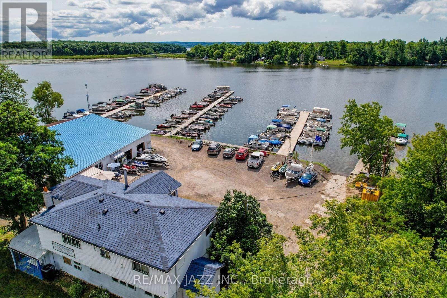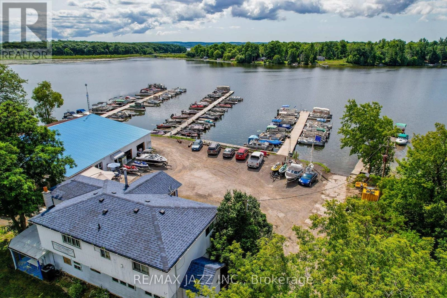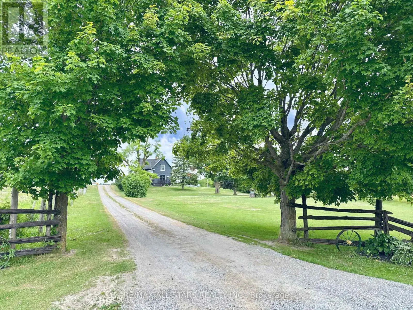$1,069,900 – 28 Deerview Dr, Quinte West Real Estate
$1,079,900 – 29 Deerview Drive, Quinte West Real Estate
$1,089,900 – 24 Deerview Dr – Quinte West Real Estate
$1,099,900 – 20 Deerview Dr, Quinte West Real Estate
$1,099,900 – 37 Deerview Dr, Quinte West Real Estate
$1,149,900 – 36 Deerview Dr, Quinte West Real Estate
$1,195,000 – 52 West Front St, Stirling Real Estate
$225,000 – 0 Granite Terrace Ln, North Frontenac Real Estate
$250,000 – Squire Rd, Stirling Real Estate
$410,000 – 215 Pine Street, Belleville Real Estate
$435,000 – 329 Bridge St E, Belleville Real Estate
$590,000 – 91 St. Lawrence Street E, Madoc Real Estate
$625,000 – 43 Dungannon Dr, Belleville Real Estate
$859,900 – 50 Hampton Ridge Dr, Belleville Real Estate
$874,900 – 21 Deerview Drive, Quinte West Real Estate
$899,900 – 33 Deerview Drive, Quinte West Real Estate
$944,900 – 25 Deerview Drive, Quinte West Real Estate
$949,900 – Squire Road, Stirling Real Estate
$984,900 – 32 Deerview Dr, Quinte West Real Estate
$995,000 – 118 Gentlebreeze Dr, Belleville Real Estate
SOLD – 9 MacKenzie Rd, Quinte West Real Estate
SOLD – 92 Morgan Rd, Stirling Real Estate
SOLD – #603 – 2 South Front St, Belleville Real Estate
SOLD – 2 Thompson Crt, Belleville Real Estate
SOLD – 54 Weller Ave, Kingston Real Estate
SOLD – 24 Birchmount St, Quinte West Real Estate
802 Steinberg Court
Peterborough North, Ontario
Welcome to 802 Steinberg Court in the sought after Trails of Lily Lake community. This stunning home, quality-built by Peterborough Homes, offers the perfect blend of elegance, space, and natural beauty, backing onto serene conservation land for ultimate privacy. With over 3,700 square feet of finished living space, this exceptional home features five spacious bedrooms and four and a half bathrooms, including two primary suites-ideal for multi-generational living or accommodating guests in comfort. The great room is warm and inviting, centered around a beautiful gas fireplace, while a second fireplace in the expansive lower-level recreation room adds even more charm and coziness. The kitchen is a true showpiece, designed for both function and style, with an oversized island, sleek quartz countertops, and a stylish backsplash. From here, you can take in the breathtaking views of the conservation area, creating a peaceful retreat right in your own backyard. Situated just steps from the Trans Canada walking trails, this home is perfect for those who love the outdoors while still enjoying the convenience of a prime location. Thoughtfully designed with many upgrades and premium finishes throughout, this is a home that must be seen to be truly appreciated. The lower level of the home is finished and has large recreation room plus 5th bedrooms, 3-pc bath and a large storage and Utility room (6.33m x 4.04m). See floor plans in the document file. I know you won't be disappointed! (id:59743)
Exit Realty Liftlock
282 The East Mall
Toronto, Ontario
Welcome Home! This fantastic 2 storey home sits on a huge corner lot. The large living room and dining room have beautiful crown moulding and are flooded with light. Enjoy a roomy kitchen with direct access to the carport. Upstairs features a primary bedroom with double closet and two more spacious bedrooms. Enjoy hardwood flooring throughout the main and second levels. Spread out in the large basement rec room with above grade windows. The finished laundry area is bright and airy. Upgrades include Lennox High Efficiency Furnace (2022) AC (2022) Roof (2018) Central Vac and 100 AMP Breaker Panel. Walk to local schools and parks, Malls, 427,401,QEW, 10 minutes to Downtown, Kipling Subway close by, TTC & GO, Markland Wood Golf Club, Neilson Park Creative Centre. You can have it all in this location! (id:59743)
Coldwell Banker 2m Realty
868 Southgate Drive
Oshawa, Ontario
RARE LEGAL TWO-UNIT BUNGALOW WITH GARAGE, NO TENANTS, AND NO ONE BEHIND! The coveted Two-Unit Registration Certificate is available upon request, confirming the property's compliance with municipal requirements, potentially limiting exposure to tenant-related insurance risks and municipal fines. This smart investment offers exceptional value for buyers looking to offset their mortgage or investors seeking solid rental income. The home is tastefully decorated and was extensively renovated in 2018. Updates include two kitchens and main floor bathroom, flooring, finishes, and more. Major upgrades offer peace of mind and long-term savings: new shingles (2025), hot water tank (2025), upgraded windows (2018), high-efficiency furnace (2018), and a 200-amp electrical breaker panel. With a dedicated side entrance, the self-contained, spacious 2-bedroom basement apartment features its own laundry. The apartment is currently vacant and ready for immediate occupancy. Why assume someone else's tenants at yesterday's rent when you can select your own and charge today's prices? The ample fully fenced yard has no neighbours behind, and both the home and neighbourhood make attracting quality tenants a breeze. Conveniently located in a family-friendly area near Highway 401, Harmony Golf Club, good schools, parks, shops, and transit. This remarkable opportunity combines reliable income potential with lasting value in a location prized by homeowners and tenants alike. (id:59743)
RE/MAX Jazz Inc.
486 Cty Rd 18 - 20 Dragonfly Lane
Prince Edward County, Ontario
Are you looking for a seasonal escape in Prince Edward County? Are you looking for a relaxing place for you and your family to spend summers at the beach? This stunning cottage is move-in ready and includes everything you need to start your staycation THIS summer season. 2014 Northlander Maple model also has a beautiful new (May 2024) Sunspace addition measuring 18ft x 10ft for an additional 180sqft of versatile living space, such as dining area, sunroom, den or more. This particular unit is flooded with natural light with its vaulted ceiling and 9ft patio door off the living room, coupled with another glass patio door off sunroom and plentiful windows throughout. Unit boasts approximately 782sqft of living space and sleeps up to 9 people, with 2 bedrooms and pull out couches in both the living room and sunroom. Primary bedroom has a walk-in closet, and spare bedroom has double bunk bed. Rear of unit overlooks the private treed area and greenspace/marsh. 2 sets of decking including a front deck and a 24ft tiered rear deck that is partially covered with roof overhang. Other features include: propane furnace, Central Air conditioning, storage shed, parking for 2 cars, electric fireplace, all located on a quiet dead-end road. Park fees $9765/season and include: land lease, taxes, ground maintenance/grass cutting, HYDRO and use of park amenities. Seasonal park open May 1 to October 31. Located on beautiful shores of East Lake with amazing beach and several great park amenities such as heated salt water pool, basketball and tennis courts, playground, splash pad, sandy beach, boat slips, recreation centre, convenience store, laundry and more. 7 minutes from Sandbanks Provincial Park. Call today for your personal viewing. (id:59743)
Royal LePage Proalliance Realty
22 Butler Street W
Brighton, Ontario
Multi-generational families or investors!!!! Look at this lovely 5-bedroom home with 2 baths and 2 kitchens, family owned since 2004. This house has been totally updated over that time with new windows and new doors. New furnace, A/C and duct work in Oct 2016 with Rockwool Safe and Sound in the ceilings and between the downstairs rooms with 5/8 fire drywall and resilient channel installed on the ceilings. With the newest smoke and fire detectors. The house has 200 amp service for an (EV charging station) with 60 amp service going to a 1000 ft2 garage including a loft. Roughed in heated floors and water, plus a small attached shed outback. New roof, soffit, fascia and eavestrough on the house 2023, garage was built and finished between 2017 & 2020. Located on a child-friendly cul-de-sac with a 1/2 acre treed lot and green space on the side for privacy and without neighbours behind. The upstairs kitchen has built in recycling and garbage pullouts and a new stone countertop, plus wall-to-wall kitchen cabinets with Maple/Birch doors with slide out shelves. This is a perfect home for extended families, investors, and small business owners/contractor's with lots of space for equipment inside and out. Over $120,000 upgrades in the last 8 years. (id:59743)
Royal LePage Proalliance Realty
225 Mark Street
Peterborough East, Ontario
Turnkey duplex in the heart of East City, just steps from the shores of Little Lake! This prime income-generating property pulls in over $5,000/month and has been reliably tenanted. The main unit offers 3 spacious bedrooms, a bright living area, and functional layout perfect for long-term tenants or potential owner-occupancy. Upstairs, you'll find a private 1-bedroom unit with separate entrance ideal for in-laws, extended family, or extra rental income. Situated in one of Peterborough's most desirable neighbourhoods, residents can walk to cafes, trails, parks, the beach, and downtown in minutes. Solid investment with character, charm, and cash flow. Whether you're looking to live in one unit and rent the other, or simply add to your portfolio, this duplex delivers location, lifestyle, and income. (id:59743)
Century 21 United Realty Inc.
261 Paudash Street
Otonabee-South Monaghan, Ontario
New building lot available on Paudash St with panoramic views of Rice Lake. Build your dream home on a clear and level 1.05 acre situated on a quiet road surrounded by farmland. Drilled well and entrance already established. Approximately 15 minutes from Peterborough. (id:59743)
Exit Realty Liftlock
7 Eakins Crescent
Kawartha Lakes, Ontario
Location, Location, Location! This all brick bungalow is situated on a spacious corner lot in an extremely desirable, well maintained neighborhood close to parks, hospital and all amenities. With 2+1 bedrooms and 3 full bathrooms including a master ensuite. Welcoming front porch and relaxing rear yard deck with gazebo provides room to relax and outdoor dining options. Super convenient feature here is the bonus 2 driveways ideal for parking that utility trailer, camper or simply designate a his and hers parking area since one has access into the single car garage with convenient house entry. The fully finished lower level has plenty of storage room, a 4pc bathroom, 1 bedroom and rec room ideal for guest or family gatherings. Newer gas furnace, central air, paved driveway and main floor crown moulding top off the amenities in this move in ready home. (id:59743)
Coldwell Banker - R.m.r. Real Estate
96 Fire Route 80c
Havelock-Belmont-Methuen, Ontario
Welcome to Kasshabog Lake! This charming 3-bedroom, 4-season waterfront cottage was completely renovated in 2019 and is ready for you to enjoy year-round. Featuring a cozy living/dining area, functional kitchen, and a screened-in porch with beautiful lake views, this property offers the perfect blend of comfort and cottage charm.The spacious bunkie sleeps 8, providing additional space for guests or extended family. Enjoy the outdoors with 155 ft of sandy, weed free waterfront, a covered BBQ area, Dockmaster maintenance-free dock, sandy play area with a swing set, and large storage shed. The fully accessible ATV and snowmobile trails right from your yard make this a great four-season escape. Additional features include plenty of parking for vehicles and boats, a private setting, and just a short 30-minute drive to Havelock. Dont miss this incredible opportunity to own a turnkey waterfront property with room for the whole family! (id:59743)
Century 21 United Realty Inc.
1087 Island View Drive
Otonabee-South Monaghan, Ontario
Open House Saturday July 12 12-2:00 pm. Everyone Welcome. Same owner from 2005. This long well-established marina with 280 feet of prim commercial tourism waterfront on north shore of Rice Lake The Trent Water System has 1.2 acres on land, approx. 1 acre leased from Parks Canada under the water and taxed separately. Looking for a location to expand your marina operation or open a new location for snowmobile dealership and repair here it is. All the hard work has been done. Huge demand for boat and personal watercraft rentals. More than 110 boat slips with room to expand is completely full servicing Cow Island property owners and many others, no vacant boat slips but room to create more slips. Cow Island parking at the back of the property not included. 2-1 bedroom apartments, 1-2 bedroom and 1-3 bedroom (owners residence) stunning views over the docks and the waterfront. 3 shops under approx. 6000 sq. ft of roof, part of that space is high and heated perfect for working all year servicing and repairing boats snowmobiles and personal watercraft, also building docks for area cottagers. Large retail store selling everything from snacks to fuel, oil, marine parts and fishing tackle and bait, Marine fuel sales with TSSA inspected above ground fuel tank, propane tank exchange service. Room to increase revenue with boat shrink wrap, water taxi out to the islands, also included construction barge with hoist service, $15 boat launch fee, outdoor washrooms. Loads of upgrades. Only 45 mins to Oshawa, 15 Mins to Peterborough, 20 mins to 407.The owner the shuts down for winter but could stay open all winter to sell fuel to snowmobilers, operate a store perhaps a hot snack bar to the numerous ice fishermen who fish right out front. The shops could be used or rented to marine mechanic, marine upholstery shop. More boat slips are also needed if the buyer chose to construct. Offer to Both those uses are be done on a commercial offer form. HST to be self-assessed buy the Buyer. (id:59743)
RE/MAX Jazz Inc.
1087 Islandview Drive
Otonabee-South Monaghan, Ontario
Open House Sat. July 12th. 12-2:00 pm. Everyone Welcome. Same owner has built wealth since 2005. This long well-established marina with 280 feet of prim commercial tourism waterfront on the north shore of Rice Lake The Trent Water System. 1.2 acres on land, approx.1 acre leased from Parks Canada out under the water and taxed separately. Looking for a location to expand your marina operation or open a new location for snowmobile dealership and repair here it is. All the hard work is done. Huge demand for boat and personal watercraft rentals. More than 110 boat slips with room to expand servicing Cow and Island property owners and many others. There are no unrented boat slips available at this time. Cow Island parking across the road is not a part of this property. 2-1 bedroom apartments, 1-2 bedroom and 1-3 bedroom (owners residence) with stunning views over the docks and the waterfront. 3 shops under approx. 6000 sq. ft. of roof, part of that space is high and heated perfect for servicing and repairing boats, snowmobile and personal watercraft, also building docks for local cottagers. Large retail store selling everything from, snacks to Marine fuel oils and parts, fishing bait and tackle, propane tank exchange service. Room to increase revenue with marina service, boat shrink wrap, water taxi out to the islands, includes small construction barge with hoist, $15 boat launch fee, outdoor washrooms. Loads of upgrades. Only 45 mins to Oshawa, 15 Mins to Peterborough, 20 mins to 407. The owner the shuts down for winter but could stay open all winter to sell fuel to snowmobilers, operate a store perhaps a hot snack bar to the numerous ice fishermen who fish right out front. The huge shop could be used or rented to marine mechanic or marine upholstery shop. needed in the area. More boat slips are also needed if the buyer chose to construct. Offer to Both those uses are be done on a commercial offer form. HST to be self-assessed buy the Buyer. (id:59743)
RE/MAX Jazz Inc.
237 Hickory Beach Road
Kawartha Lakes, Ontario
Nestled in the serene landscapes of Sturgeon Point, this 107-acre farm is a unique blend of rural charm and functional farmland. Boasting approximately 40 workable acres, the property is well-equipped with a classic bank barn, ideal for livestock or storage, and a large chicken coop/pig pen, complete with hydro access for ease of operation. For equestrian enthusiasts or livestock needs, the property includes fully fenced paddocks and an additional expansive storage building, providing ample space for equipment. The main residence was built in 1912 and exudes a welcoming atmosphere, featuring a double-car attached garage and an inviting, updated kitchen complete with stainless steel appliances and a spacious eat-up island perfect for family gatherings or casual dining. The large, sunlit living room offers breathtaking views over the fields, while the formal dining room has a convenient walkout to a deck, ideal for outdoor entertaining. A versatile main-floor den, with an attached powder room and private walkout, could easily serve as a main floor bedroom, home office, or guest suite. Upstairs, the home offers four bedrooms, ensuring plenty of space for family or guests. This property combines the tranquility of country living with practical amenities, making it ideal for both agricultural pursuits and a comfortable lifestyle. New A/C 2020. (id:59743)
RE/MAX All-Stars Realty Inc.
