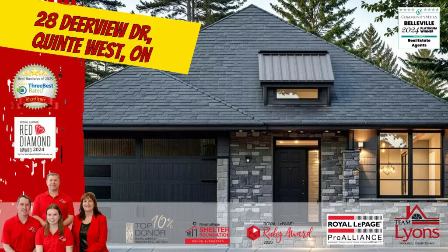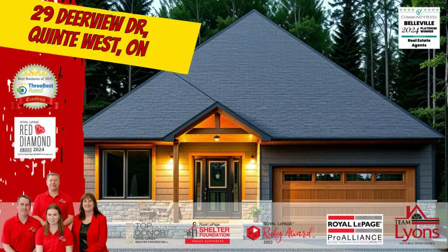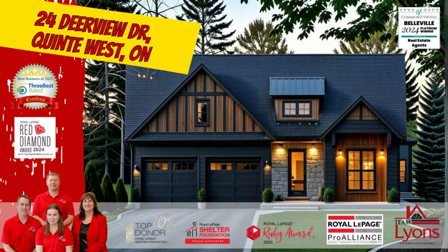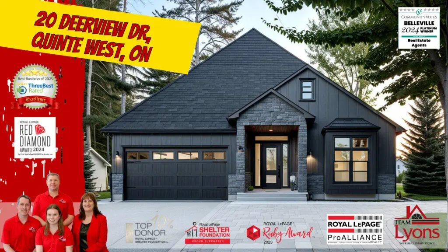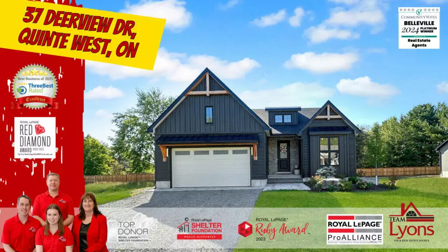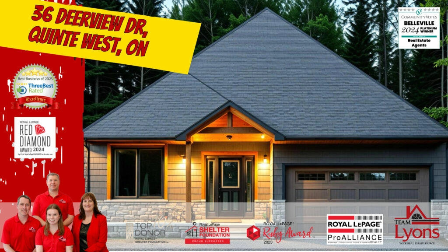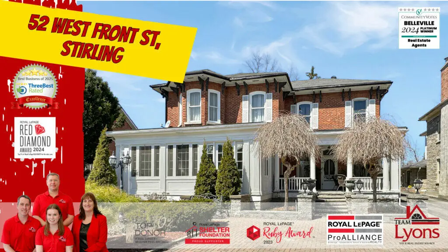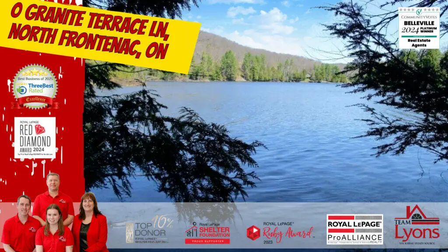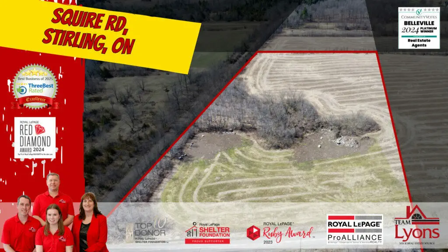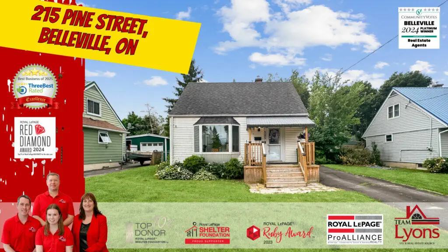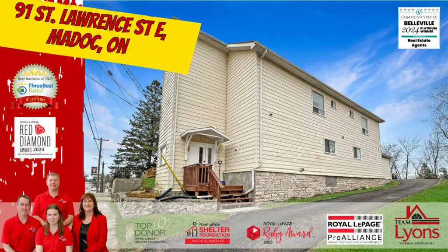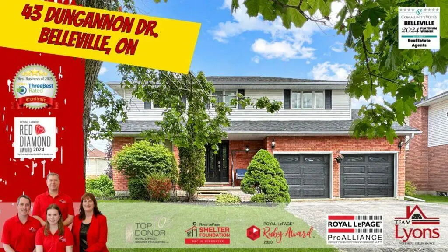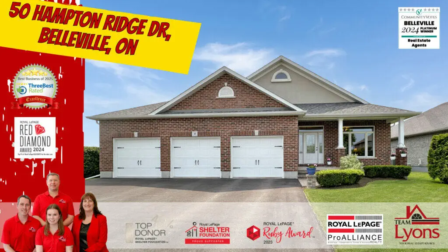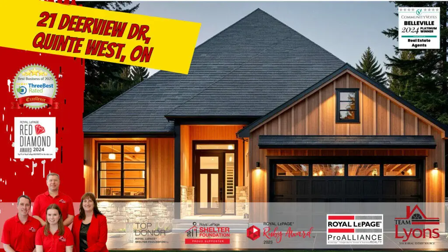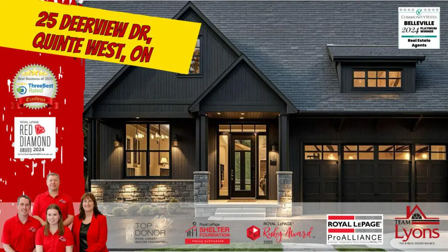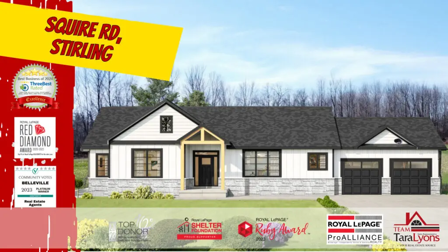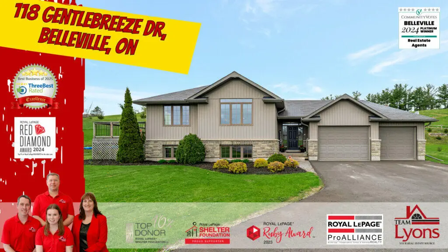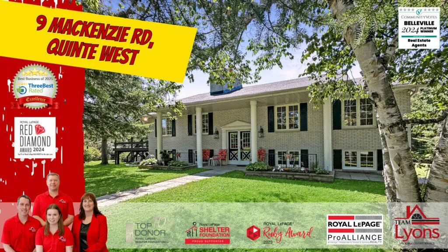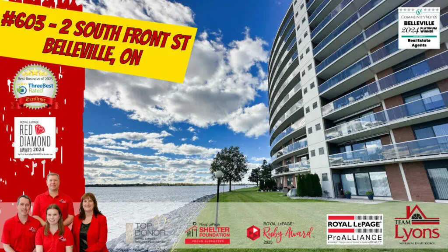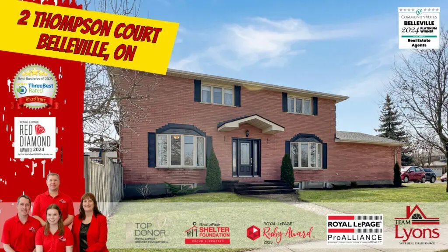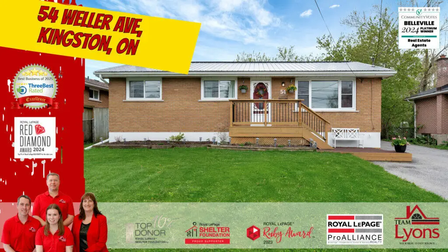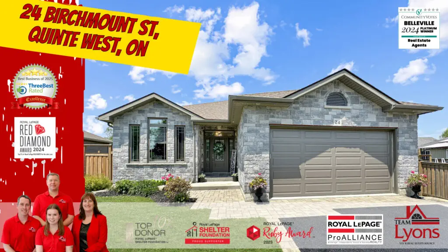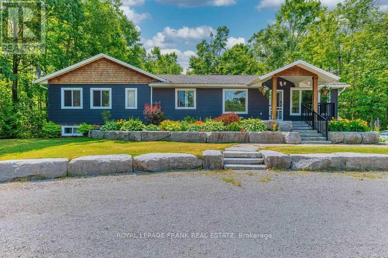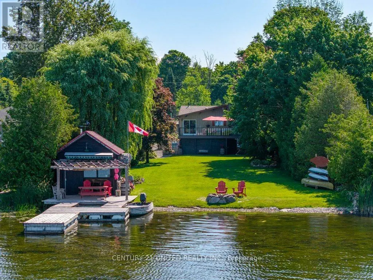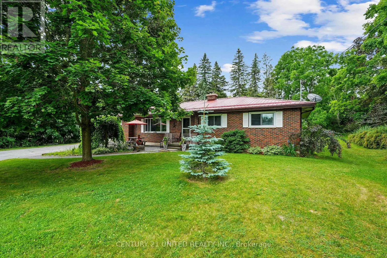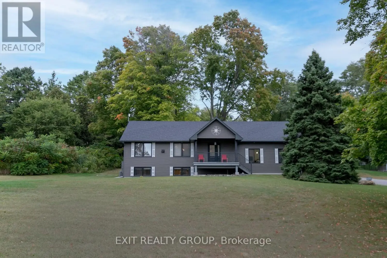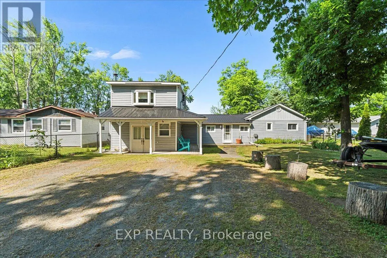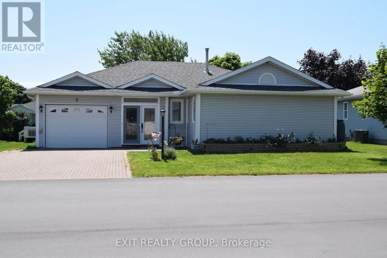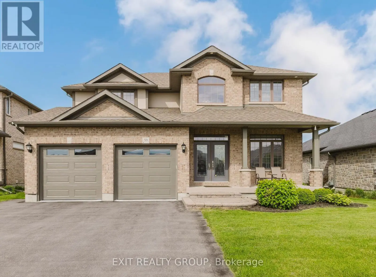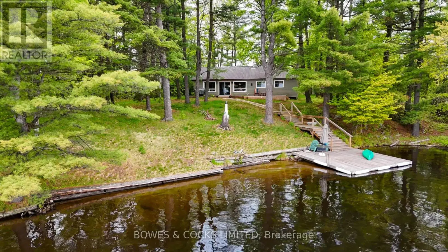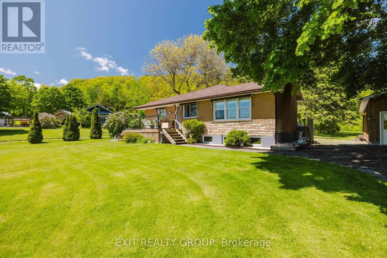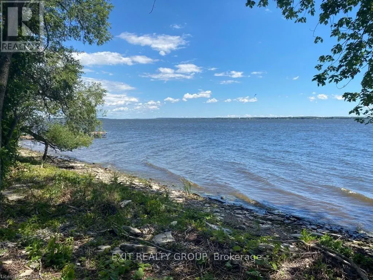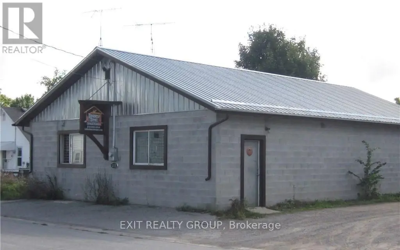$1,069,900 – 28 Deerview Dr, Quinte West Real Estate
$1,079,900 – 29 Deerview Drive, Quinte West Real Estate
$1,089,900 – 24 Deerview Dr – Quinte West Real Estate
$1,099,900 – 20 Deerview Dr, Quinte West Real Estate
$1,099,900 – 37 Deerview Dr, Quinte West Real Estate
$1,149,900 – 36 Deerview Dr, Quinte West Real Estate
$1,195,000 – 52 West Front St, Stirling Real Estate
$225,000 – 0 Granite Terrace Ln, North Frontenac Real Estate
$250,000 – Squire Rd, Stirling Real Estate
$419,900 – 215 Pine Street, Belleville Real Estate
$435,000 – 329 Bridge St E, Belleville Real Estate
$590,000 – 91 St. Lawrence Street E, Madoc Real Estate
$625,000 – 43 Dungannon Dr, Belleville Real Estate
$859,900 – 50 Hampton Ridge Dr, Belleville Real Estate
$874,900 – 21 Deerview Drive, Quinte West Real Estate
$899,900 – 33 Deerview Drive, Quinte West Real Estate
$944,900 – 25 Deerview Drive, Quinte West Real Estate
$949,900 – Squire Road, Stirling Real Estate
$984,900 – 32 Deerview Dr, Quinte West Real Estate
$995,000 – 118 Gentlebreeze Dr, Belleville Real Estate
SOLD – 9 MacKenzie Rd, Quinte West Real Estate
SOLD – 92 Morgan Rd, Stirling Real Estate
SOLD – #603 – 2 South Front St, Belleville Real Estate
SOLD – 2 Thompson Crt, Belleville Real Estate
SOLD – 54 Weller Ave, Kingston Real Estate
SOLD – 24 Birchmount St, Quinte West Real Estate
23 - 528 County Road 10 Road E
Prince Edward County, Ontario
If affordable lifestyle living appeals to you, come and view this well-maintained modular home located in beautiful Shelter Valley Park - a well managed year round park with leased land just minutes from downtown Picton. This bright and spacious home has an eat-in kitchen with walk-out to a 12'x19' deck with beautiful views and includes updates that include 2022: Forced Air Propane Furnace, Central A/C, Hot Water Tank, All in one Stacked Washer and Dryer 2023: Stainless Steel Stove, Stainless Steel Refrigerator 2024: Upright Freezer. Bonus spaces include the mudroom/office space PLUS a screened-in porch, which also has access to the back deck. The carport and attached shed which is perfect for using as a potting shed or additional storage. Monthly fee $458.13 based on single occupancy includes water, water testing, maintenance of common grounds, road plowing, land lease and taxes. (id:59743)
Henderson Williams Realty Ltd.
1746 Lakehurst Road
Trent Lakes, Ontario
Beautifully renovated home right in the heart of Buckhorn. Walk to all the amenities in town including the local community centre. You can't beat the location. Conveniently located close to beaches, marina and golf courses. This home sits on a picturesque property with beautiful perennial gardens, lots of mature shade trees and is very private. Featuring 5 bedrooms, 4 baths, 2 propane fireplaces and a primary suite with a stunning ensuite and large walk in closet. The custom kitchen has a gas stove, quartz counters and a walkout to a large deck with gazebo. A self-contained in-law suite with a separate entrance is perfect for family or visiting guests. The lower level has its own driveway and separate entrance and has over 1000 square feet of finished space. This is one beauty you have to see to believe. If you are looking for a home with high end finishings and move in ready then this is the home for you. (id:59743)
Royal LePage Frank Real Estate
171 Mcgill Drive
Kawartha Lakes, Ontario
Impeccably Maintained Lakeside Bungalow with Sauna, Sunset Views & Stunning Outdoor Living on Lake Scugog Welcome to your dream lakeside retreat! This impeccably maintained 4-bedroom, 2-bathroom bungalow is nestled on a beautifully landscaped lot with vibrant, manicured gardens and unbeatable western exposure overlooking Lake Scugog. Thoughtfully designed and lovingly cared for, this home offers a true blend of comfort, style, and connection to nature. The spacious walk-out basement leads to a fully usable backyard and hot tub thanks to the front-yard septic placement beautiful composite decking, a peaceful dock with a sitting area perfect for soaking up Key West quality sunsets over the lake. Enjoy cool evenings in the lakeside wood-burning sauna, or kick back in the groovy man cave hangout that's ideal for entertaining. Inside, two natural gas fireplaces add warmth and ambiance, while the open-concept layout makes everyday living and hosting a breeze. Whether you're paddling across the lake to reconnect with nature, or enjoying unlimited boating access on the Trent Severn Waterway, this property offers the best of waterfront living. Nature lovers rejoice the area is rich with wildlife, including frequent visits from loons, a resident blue heron, bald eagles, and osprey. On clear nights, step outside and marvel at the northern lights dancing across the sky. And with a Kohler home backup generator, you'll never have to worry about power outages peace of mind year-round. This is more than just a home its a lifestyle. Dont miss your opportunity to own a piece of paradise on Lake Scugog. (id:59743)
Century 21 United Realty Inc.
35 Dominion Street
Trent Hills, Ontario
You're a good hunter finding this solid brick 3+1 bedroom bungalow, in the quaint town of Warkworth. 35 Dominion Street, Warkworth well cared for home with PRIDE OF OWNERSHIP. The estate is motivated to sell to one lucky family. Super hard to find a solid brick, more modern large home in this town. Bright kitchen with pantry. Huge separate eating area can hold a table for 10, large bay window overlooks a gorgeous private mature treed lot, adorned with multiple gardens filled with various unique flowering annuals. The oversized family room features a large panorama window. Great house for a large family. Create decades of family memories, bring in the mega screen and two couches and more in this space. Brand new bathroom, quality $$ renovated with roll in shower base, 5 system shower tower! Car lovers this is your dream come true for you! Driveway can park 10-12 vehicles with a side yard. Brand new garage door with 2 remote door openers. Bright, large and dry. Lots of privacy surrounds this mature treed large lot, no neighbour south side. this house features massive future potential income with a separate entrance to the basement. Large half finished basement built strong with very high ceilings. One finished bedroom with separate finished bathroom. A blank canvas awaits your creative touch for a huge potential 2nd income. Extra large laundry room, high ceiling, dry & warm with tons of storage. This house features an XXX large tool room, build it here super great work space, nice freshly painted, high ceiling, separate cold room/cantina. Warkworth is a super friendly town. The community gets involved and celebrates all year long. Santa Claus Parades, Lilac Festivals, the Donny Brook Community Auction, just a super great place to raise a family. Everything you need is here in Warkworth: RBC Bank, Post Office, amazing bakery, LCBO, Scotts Convenience, pharmacy, hair salon, coffee eateries, etc. etc. (id:59743)
Century 21 United Realty Inc.
14846 County Road 2
Brighton, Ontario
Welcome to this beautifully maintained, modern home where comfort and style come together in an open-concept layout that connects the living room, dining area, and kitchen - perfect for both everyday living and entertaining. The main level features two generous bedrooms, a full bath, and convenient inside access from the attached 2-car garage, complete with an exterior man door hidden behind a charming sliding barn door for added character. Downstairs, the fully finished lower level offers a spacious third bedroom, a large rec room ideal for family gatherings or movie nights, and a 4-piece bath - making it a perfect space for guests or older children. Need more room for hobbies, storage, or projects? The detached workshop is a dream come true for DIYers and hobbyists alike. And after a productive day, unwind in your very own private 2-person sauna. Meticulously landscaped and cared for, this property shines inside and out. Homes like this don't come around often - book your showing today before its gone! (id:59743)
Exit Realty Group
233 River Road E
Trent Hills, Ontario
Welcome to your private retreat on the beautiful Trent River a tranquil haven ideal for nature lovers and outdoor enthusiasts. Nestled on a deep 200-foot lot with 75 feet of waterfront, this home offers the perfect blend of comfort, charm, and opportunity and best of all, you can live here year-round. Inside, you'll find 3 spacious bedrooms including 2 on the main floor and a stunning loft-style primary suite complete with a private sitting/media area, propane fire place, ensuite bath, and Romeo & Juliet balcony overlooking the water. The home is designed for seamless indoor-outdoor living, with panoramic views from every window and a spacious Family Room that opens to a back patio. The main floor features a large kitchen w Breakfast Nook,, dining room, living room with a double sided propane fireplace, sitting area, and convenient laundry room. Enjoy the beautifully screened-in porch with propane hookup perfect for entertaining. Additional features include a boat house, Large Shed, and a 13.8 x 30 workshop. Whether you're fishing for bass, walleye, or northern pike off the dock, or launching your boat to fish , or paddling the scenic waters, this property invites you to embrace the waterfront lifestyle. Spend your evenings enjoying campfires under the stars, surrounded by the peaceful sounds of nature. Just 14 minutes to the historic town of Campbellford, Excellent potential for investment or short-term rental income. Don't miss this rare opportunity to own a piece of paradise live your waterfront dream year-round! (id:59743)
Exp Realty
9 Empire Boulevard
Prince Edward County, Ontario
Welcome to your 2-bedroom, 2-bathroom leasehold residence in Wellington on the Lake, a premier adult community in Prince Edward County. This home boasts a separate dining room, a living room with a bay window, a cozy family room with a gas fireplace, laundry on the main level, and a large 10 ft x 30 ft rear deck perfect for outdoor entertaining. Additional features include a spacious breezeway, a three-season sunroom, an attached single-car garage, and a full unfinished basement. The onsite Recreation Centre. located only steps away, offers numerous solo and community activities such as tennis, pickleball, swimming, shuffleboard, theatre group, dinner/dances, and woodworking. Right at your doorstep, you can walk, bike, or drive to explore all that Prince Edward County has to offer, including wineries, breweries, arts, crafts, theatres, markets, a golf course, and the finest country living. New Roof in 2022. (id:59743)
Exit Realty Group
53 Hampton Ridge Drive
Belleville, Ontario
If you are looking for a great quality home, then this is the place for you. These original owners ensured that the bones were taken care of first. The back living area & the kitchen was designed & built to be wider by 2 feet to accommodate the kitchen Island placement. The kitchen hosts Irwin Cabinets designed with drawers for easy access to the lower corners of storage areas. Hidden away below the sink is a kick plate vacuum that makes clean up easy. Along with the kitchen, is an open concept dining & living room. These feature a beautiful gas fireplace & large windows to view the gardens & the back deck. At the front of the house is a large office that allows for any professional to work from home. The insulated & drywalled double garage boasts an EV charging bay & epoxy coated flooring. The grand entry is a stunning introduction to the home. Notice the perfectly centred upper window cascading sun into the crystal chandelier, with the prismed double doorway & large entryway. It's an expectation of the experience that this home provides. The primary bedroom suite gives a true meaning to "luxury suite". It has many features that are only dreamt of. It features a coffee nook with a mini fridge & place to store coffee & supplies. Also, a large window overlooking the professionally landscaped garden, grants the space for a sitting area to take a quiet relaxing break & of course features an ensuite bathroom. This ensuite bath features a luxurious soaker tub, a double shower (yes, I did say double shower!) & two sinks - ready for any professional couple to get out the door in the morning. Of course, that primary bedroom suite features a large walk-in closet tucked out of the way so the large bedroom can be enjoyed. The upstairs also hosts another 2 bedrooms, a full bath & a separate smaller laundry room. All built to the standards that you will come to expect. There are so many more special that will surprise you. Book your showing today. (id:59743)
Exit Realty Group
461 Weslemkoon Lake
Addington Highlands, Ontario
Escape to your own private retreat on beautiful Weslemkoon Lake with this rare opportunity to own one half of an island, just a quick 2-minute boat ride from the Weslemkoon Lake Marina. Boasting 750 feet of pristine shoreline, this incredible water-access property offers unmatched privacy and charm. The property features not one but two fully furnished cottages, each with its own deck and dock, providing the perfect setting for families or entertaining guests. The main cottage includes a spacious bedroom, a three-piece bathroom with laundry, a well-equipped kitchen with a dishwasher, a dining area, and a stunning Great Room and bonus room that could be turned back into the second bedroom. Warm up by the cozy wood stove while taking in breathtaking panoramic views of the lake. The guest cottage is fully self-sufficient, offering a spacious bedroom, a kitchen/living room, and everything your guests need to feel right at home. New decks and docks add to the value, and the two-boat wet slip boathouse completes the package. With sleeping accommodations for 4 in the main cottage and 6 in the guest cottage plus air conditioning in both you only need to pack your bathing suits. This is island living at its best, and it wont last long! (id:59743)
Bowes & Cocks Limited
556 Rosebush Road
Quinte West, Ontario
If a waterfront view of the Trent River is your dream, you cannot miss this beautiful 2 + 1 bedroom and 2 bath home - cozy enough for any discerning buyer. Driving into this hidden retreat, this property welcomes you with a circular drive leading to the 2-car garage, which sits separately away from the house - a great place to set up that perfect work area for the mechanic or woodworker in the family. Take a few steps to the front door porch and pause to enjoy your homes view of the Trent River. Enter the house and you spot the wood fireplace in the sunken living room overlooking your large dining area. Imagine sitting by the fireplace watching the winter sports on the river. The waterfront view is a vista to behold. In the summer there are several porches/patios to choose from depending on if you want to gaze at the river or recede away to private areas just to share with friends or bask in the sun! If the warmth of the house is what you would like, a beach themed screened porch is there for your bug-free lazy afternoons. The bedrooms look out to the wooded area of the property. This adds to the peace of the property; and, if you crack your windows in the summer, the chirping of the birds will add to the serenity of the property. In the basement is a wonderful family room featuring a beautiful propane fireplace. The final bedroom is in hidden away but it features a 3-piece bath and a large walk-in closet. The waterfront in front of the house (approximately 65 ft) can be leased on a 20-year contract for a fee from the neighbour. (id:59743)
Exit Realty Group
461 Sunrise Drive
Prince Edward County, Ontario
Large waterfront building lot in the County, ready to build. A well and entrance have been installed. Beautiful view, just around the corner from Sandy Cove. Deep water for boating or swimming. (id:59743)
Exit Realty Group
210 Mary Street
Tweed, Ontario
Large 2 bay commercial building in Tweed. Currently used for storage and construction prep, the building can be divided and rented out as both bays have separate garage doors and entrances. Cinder block construction with radiant heat and compressed air piped throughout the building, this building is ready and waiting for you to open your own business. (id:59743)
Exit Realty Group
