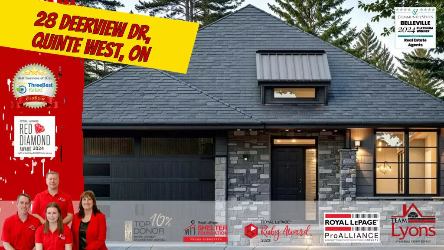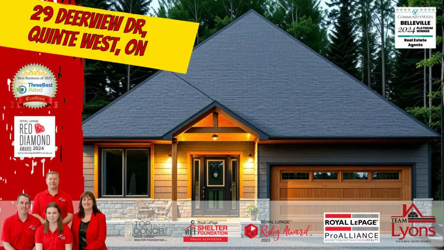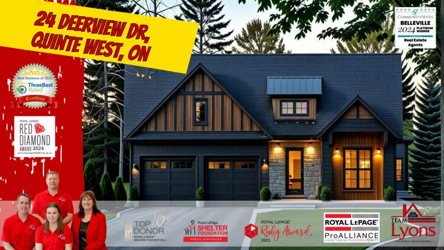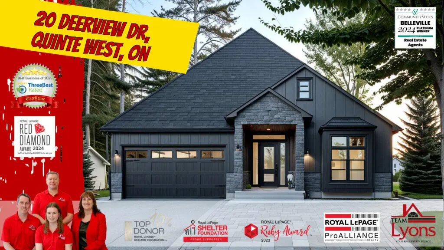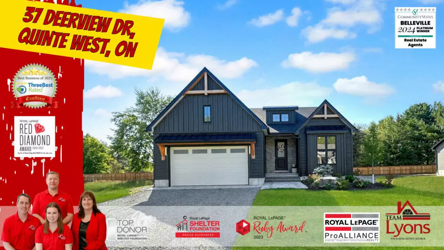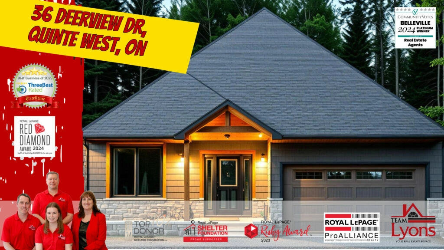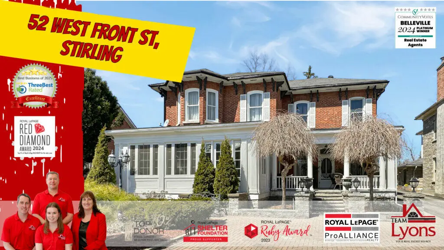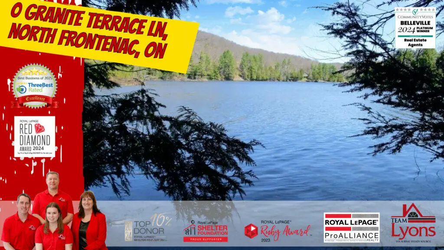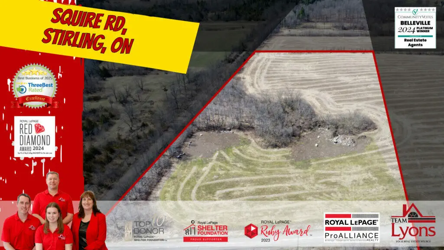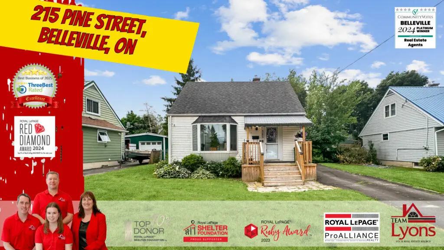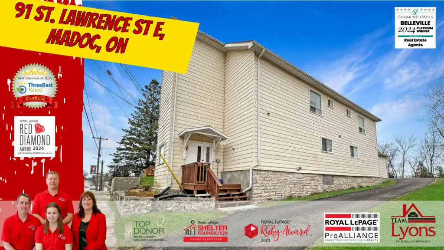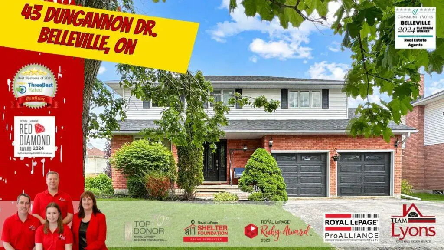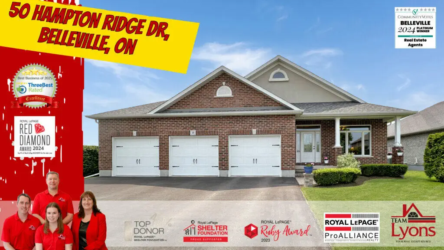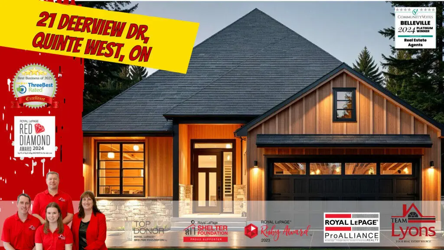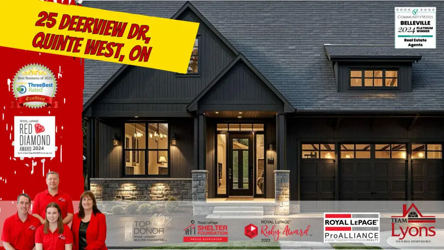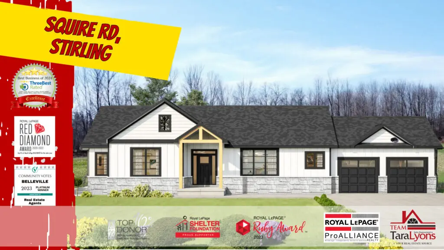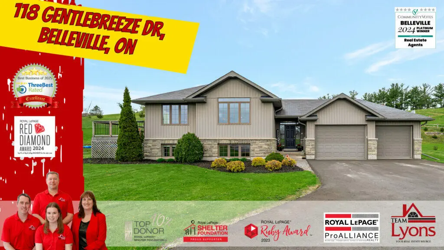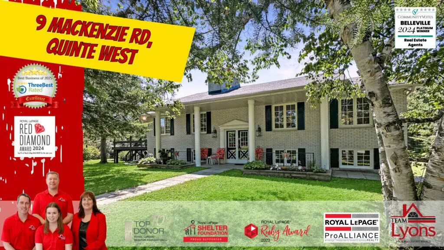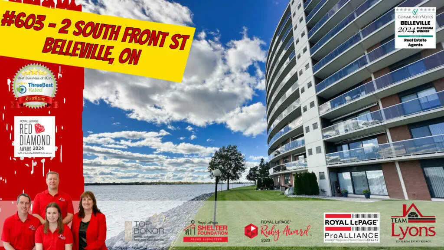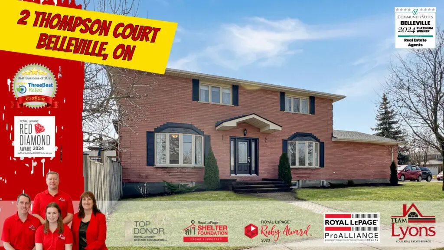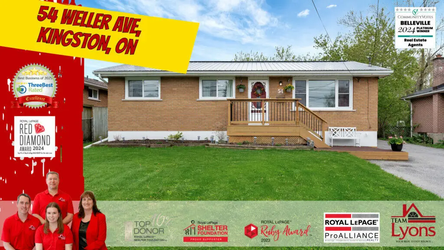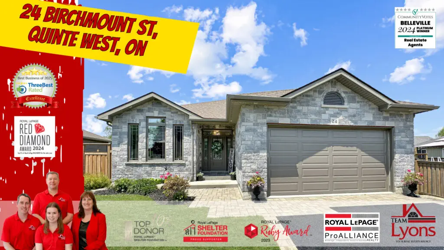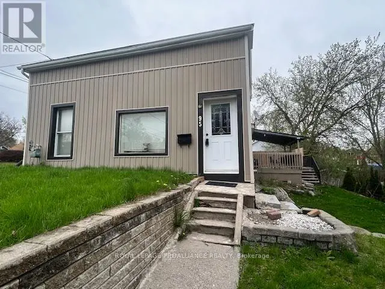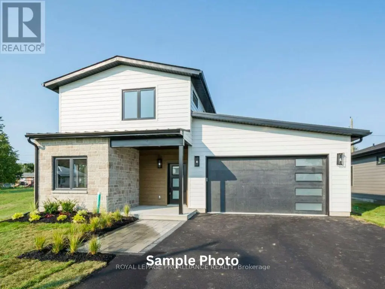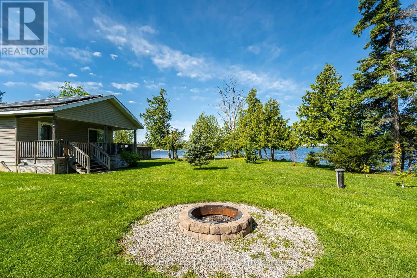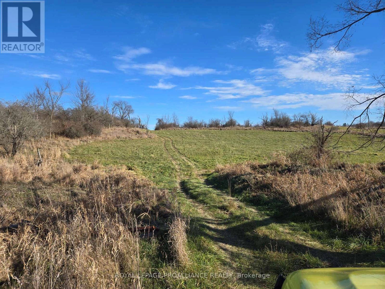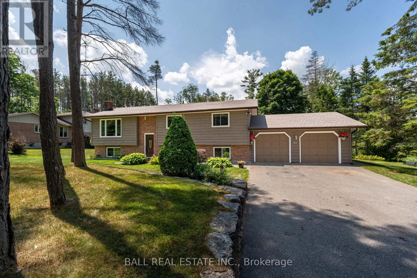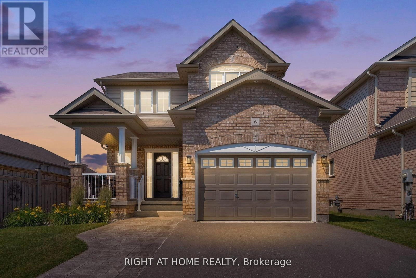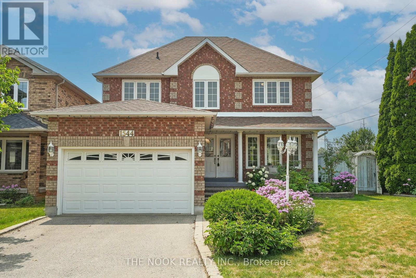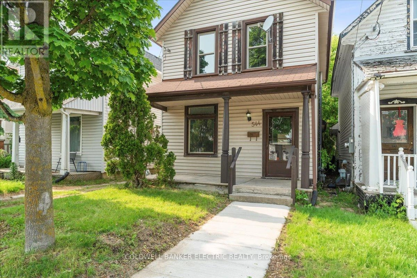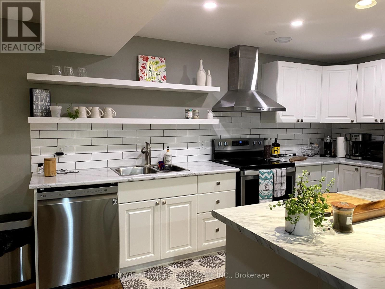$1,069,900 – 28 Deerview Dr, Quinte West Real Estate
$1,079,900 – 29 Deerview Drive, Quinte West Real Estate
$1,089,900 – 24 Deerview Dr – Quinte West Real Estate
$1,099,900 – 20 Deerview Dr, Quinte West Real Estate
$1,099,900 – 37 Deerview Dr, Quinte West Real Estate
$1,149,900 – 36 Deerview Dr, Quinte West Real Estate
$1,195,000 – 52 West Front St, Stirling Real Estate
$225,000 – 0 Granite Terrace Ln, North Frontenac Real Estate
$250,000 – Squire Rd, Stirling Real Estate
$410,000 – 215 Pine Street, Belleville Real Estate
$435,000 – 329 Bridge St E, Belleville Real Estate
$590,000 – 91 St. Lawrence Street E, Madoc Real Estate
$625,000 – 43 Dungannon Dr, Belleville Real Estate
$859,900 – 50 Hampton Ridge Dr, Belleville Real Estate
$874,900 – 21 Deerview Drive, Quinte West Real Estate
$899,900 – 33 Deerview Drive, Quinte West Real Estate
$944,900 – 25 Deerview Drive, Quinte West Real Estate
$949,900 – Squire Road, Stirling Real Estate
$984,900 – 32 Deerview Dr, Quinte West Real Estate
$995,000 – 118 Gentlebreeze Dr, Belleville Real Estate
SOLD – 9 MacKenzie Rd, Quinte West Real Estate
SOLD – 92 Morgan Rd, Stirling Real Estate
SOLD – #603 – 2 South Front St, Belleville Real Estate
SOLD – 2 Thompson Crt, Belleville Real Estate
SOLD – 54 Weller Ave, Kingston Real Estate
SOLD – 24 Birchmount St, Quinte West Real Estate
95 Grier Street
Belleville, Ontario
**Perfect Investment Opportunity or First Home Move-In Ready!** Are you ready to make your mark in the real estate market? This beautifully maintained, centrally located home offers an incredible opportunity for both first-time buyers and savvy investors alike. Step inside and experience the spacious, open-concept living area that seamlessly blends the kitchen, dining, and living spaces, providing a bright and welcoming atmosphere throughout. This home has been thoughtfully updated with fresh, modern touches, including new paint throughout (2022) and stylish updated light fixtures in the kitchen and bathroom. Energy efficiency is at the forefront with new solar-powered outdoor sensor lights, offering both convenience and sustainability. The house is heated by a brand-new high efficiency furnace and high tech thermostat (Dec 2024), to keep you warm and comfortable all year around. The kitchen is equipped with new stainless steel appliances, including a refrigerator and stove (both replaced in 2022) and granite counter tops, ready for all your culinary creations. From here, step out onto a large deck that's perfect for entertaining guests or relaxing outdoors. The deck has been upgraded with a new guardrail and stairs (2022). A new lower roof was added in 2023, ensuring years of peace of mind. On the main floor, you'll find two generously sized bedrooms, each offering plenty of room for comfort or customization. This home blends modern updates with a prime location, making it an ideal choice for anyone looking to enter the market or secure a reliable investment property. Don't miss your chance to own this exceptional home! (id:59743)
Royal LePage Proalliance Realty
44 Fraser Drive
Quinte West, Ontario
Coming soon 'The Galeere' , this 2536 sq ft, two-storey, 3-bedroom, 3-bathroom home perfectly blends modern style with family conveniences. You'll love the luxurious comfort of in-floor heating throughout the open concept main floor with 9ft ceilings. Including the bright Living room with cozy gas fireplace and formal dining room. Convenience of inside entry from the double-car garage, to the large main floor laundry room. Upstairs are will find 3 generous bedrooms including the Primary suite with his & hers walk in closets and spa like ensuite. All this, set in the charming, historic Batawa Community a place designed for you to live, work, and play. From spring through fall, explore scenic trails along the Trent River, perfect for hikes, leisurely strolls, or bike rides. In winter, hit the slopes right at Batawa's own ski hill. Come join a friendly community and enjoy everything it has to offer! Extras include a paved driveway, landscaped sod, and a 7-year warranty for peace of mind. (id:59743)
Royal LePage Proalliance Realty
35 Elder Street
Kawartha Lakes, Ontario
Welcome to beautiful Sturgeon Lake, 250 of level waterfront with a wet slip boathouse and the most stunning Sunsets to end each day. Shallow entry for the kids and deeper water for excellent swimming and all your water sports. The municipal road gives you easy access to your 4 season 2 bedroom, 1 bathroom cottage with fantastic water views. 15 min to Lindsay, 20 min to Bobcaygeon. Drilled well, F/A propane furnace and a wood burning Napolean fireplace to cozy up to on those chilly nights. All appliances are included. Some furniture is also included. Window air conditioner, dog wash station, and vinyl flooring throughout. Covered porch to watch the boats pass by and keep an eye on all the activities. Solar panels that helps cut electricity costs. 2 Sheds for extra storage of tools and water toys. If you're looking for a place to make endless family memories, this is the place for you. (id:59743)
Ball Real Estate Inc.
0 Cooper Road
Madoc, Ontario
Nestled just north of the charming town of Madoc, Ontario, this expansive 183-acre parcel of land offers a rate opportunity to build your dream home, business or recreational retreat in a picturesque rural setting. With a combination of rolling fields, approximately 60 acres of wooded forest and over 1800 sq ft of road frontage, this property boasts incredible potential for possible severance and personal enjoyment. This property offers: Rolling fields, ideal for farming, grazing, or enjoying scenic views across the countryside. Approximately 60 acres of wooded forest: perfect for hiking, wildlife watching, or sustainable forestry activities. Zoning allows for diverse uses The property zoning permits a wide range of residential, business, and recreational opportunities, including:-Single Detached Dwelling build your dream home in a private and peaceful location-Home business & Rural Home business ideal for operating a business from home with plenty of space for workshops, offices or storage-Private Home Daycare the rural setting is perfect for creating a private home daycare operation-Bed & Breakfast create a charming B & B and share the natural beauty of the property with guests-Group Home zoned to support group home development, offering opportunities for community focused living -Forestry utilize the wooded area for sustainable timber harvesting or forestry-related businesses-Equestrian Centre an ideal location for stables, riding arenas, and horse trails, perfect for equestrian enthusiasts-Hunting Camp the mix on open fields and forested land offers an ideal seeing for a private hunt camp. Endless Recreational Potential. Whether you enjoy hiking, horseback riding, ATVing, or exploring nature this property offers ample space to create your own recreational paradise. (id:59743)
Royal LePage Proalliance Realty
48 Blackwater Road
Brock, Ontario
Welcome to the sought after community of Blackwater, just a few minutes drive to Sunderland offering dining, shopping, banking, entertainment, schools and more Located on 0.69 of an acre with tall mature trees giving you lots of room to raise a family or entertain your friends! The well-maintained raised bungalow consists of 1,268 sq ft on the main floor and 1,192 sq ft in lower level, giving you a total of 2,460 of finished living space. Offering on the main level an updated eat in kitchen with granite countertops and a walk out to a large deck for entertaining, open concept dining/living area with beaming hard wood floors, 3 bedrooms (1 with cheater door to bathroom and walk out to deck) and a 4pc bathroom. The full lower level has a large rec/family room with a wood burning fire place for cool evenings, a large bedroom being used as primary, 3 pc bathroom and walk up to an oversized double car garage for all your work shop needs. If you are looking for a great location with a country feel, then look no further!! (id:59743)
Ball Real Estate Inc.
6 Vetzal Court
Clarington, Ontario
Discover 6 Vetzal Court in the Sought-After Community of Courtice! This stunning, fully renovated home has been thoughtfully upgraded from top to bottom, showcasing high-quality finishes and modern design perfect for families, multi-generational living, or those seeking additional income opportunities. Featuring 4 spacious bedrooms and 5 bathrooms, including a private granny suite with its own bedroom, kitchenette, and bathroom, this home offers flexibility and privacy for extended family or guests. The main level welcomes you with an open-concept layout highlighted by premium appliances, hardwood flooring, California shutters, and a cozy gas fireplace. The updated kitchen, complete with a breakfast bar and stainless steel appliances, is ideal for family gatherings and entertaining friends. The finished basement expands your living space with a large recreation area, additional fireplace, modernized bathroom, and laundry room perfect for relaxation or play. Recent upgrades include a new furnace, instant water heater, and a whole-home water filtration system, ensuring comfort and peace of mind. Step outside to your backyard oasis, featuring extensive professional landscaping, a brand-new stand-alone sauna, and a new accessory unit perfect for guests or home office. Conveniently located just minutes from Hwy 407 and 401, parks, schools, shopping, and more, this move-in-ready home offers the best of family-friendly living. Don't miss your chance to own this beautifully updated home in a quiet, welcoming neighborhood! (id:59743)
Right At Home Realty
1544 Napanee Road
Pickering, Ontario
Charming 4-Bedroom Family Home with Lush Gardens & Spacious Interiors. Nestled among seasoned perennial gardens, this property is a peaceful retreat, offering a perfect blend of comfort, space, and character. Relax on the cozy front porch or explore the lush yard, which truly comes to life in the warmer months. Welcome to this beautifully maintained 4-bedroom, 3-bathroom home that showcases true pride of ownership by the original owner. Step into the welcoming front foyer, where a sprawling staircase sets the tone for this thoughtfully designed home. The entire interior has been freshly painted, with newly updated lighting fixtures throughout and steam-cleaned carpets, making it move-in ready. The expansive kitchen is a standout feature, boasting abundant cabinetry, a separate pantry, a generous eat-in area, and patio doors that open to a spacious deck ideal for entertaining or enjoying peaceful mornings. Large, bright windows fill the kitchen with natural light and offer picturesque views of the blooming backyard complete with fruit trees and grapevines. Upstairs, the primary bedroom offers a serene retreat with triple windows, a large walk-in closet, and a luxurious ensuite bathroom featuring a jetted tub, stand-up shower, and an expansive vanity. The three additional bedrooms are all generously sized, with one offering a walk-in closet and another equipped with his and hers closets. Additional highlights include: A very large, unspoiled basement with cold storage ideal for future development. Immaculate care and attention throughout. This property is truly a gem. Don't miss your opportunity to make it yours! (id:59743)
The Nook Realty Inc.
3497 Garrard Road
Whitby, Ontario
Welcome to Luxury Living in North Whitby! Located in an area of Fine Homes, this stunning all-brick, one-owner residence offers 2937 sq ft of gracious living with 4 spacious bedrooms, 3 elegant bathrooms, stunning curb appeal, and has been lovingly UPGRADED with a host of high-end features reflecting true pride of ownership! Step into the grand entryway to formal living and dining rooms, rich hardwood flooring, and custom broadloom. The main floor great room features a unique Vermont Castings gas fireplace, perfect for holiday gatherings. Entertain in the family-sized kitchen with granite countertops, stainless steel appliances, large island, and Andersen Frenchwood double doors opening onto a beautifully landscaped backyard oasis with private patio. Upstairs, the serene primary suite offers a tranquil sitting area and a spa-like 5-piece ensuite bath. Three more generously sized bedrooms and convenient 2nd-floor laundry ensure comfort and practicality for the whole family. Premium upgrades include a TRANE XC95 modulating furnace with Comfortlink II thermostat, Trane Clean Effects high-end air cleaner, 3-ton central air with warranty, and a GAF "Timberline HD" roof system with lifetime warranty. The garage is insulated with hot/cold water faucets and features top-of-the-line Clopay "Gallery" insulated doors. California shutters throughout, central vacuum (main and 2nd levels), Watch Net security camera system with 4 cameras, new Dashwood front door w/ sidelights, professionally landscaped yards with outdoor lighting, 10'X10' pine garden shed, and underground sprinkler system front and back complete the package.The full 1215 sq ft basement is expertly re-insulated to meet new building code requirements, featuring Tyvek wrap, steel stud walls, Rockwool insulation, vapour barrier, and rough-in bath, ready for your custom finish. A rare opportunity to own an exceptional, meticulously maintained home in a sought-after community. Dont miss it! (id:59743)
Royal LePage Frank Real Estate
531 Hwy 47 East Highway
Scugog, Ontario
Viewing By Appointment Only. Prime Outside Storage At $3500 per month per acre Plus HST. 20+ acres Available if Needed. Easy Access to Major Highways. Clean Use Only. Landlord May Accommodate Tenant's Site Specific Needs. Access to Utilities Negotiable. (id:59743)
Royal LePage Frank Real Estate
531 Hwy 47 East Highway
Scugog, Ontario
Viewing By Appointment Only. Prime Outside Storage at $3,500 per acre per month. 20+ acres Available if Needed. Easy Access to Major Highways. Clean Use Only. Landlord May Accommodate Some Site Specific Needs. Access to Utilities Negotiable. (id:59743)
Royal LePage Frank Real Estate
544 Chamberlain Street
Peterborough Central, Ontario
This Carpet-Free, Freshly Painted Home Is An Ideal Starter Or Investment Opportunity! Featuring Vinyl Flooring Throughout And High Baseboards, It Blends Modern Updates With Original Character. All Windows Have Been Replaced - Except For the Front Living Room Picture Window And Transom, Which Add Charm And Natural Light To The Space. The Home Offers Four Bedrooms, Including One On The Main Floor. And Two Full Bathrooms: A Convenient Main Floor 3-Piece With Shower And A Second-Floor 4-Piece With A Classic Clawfoot Tub. The Kitchen Boasts A Brand-New Countertop, Making It Move-In Ready. Situated In The Heart Of The Downtown Core, This Property Sits On A Deep 166-Foot Lot And Includes A Welcoming Covered Front Porch - Perfect For Relaxing Or Entertaining. (id:59743)
Coldwell Banker Electric Realty
B - 1060 Silverdale Road
Peterborough West, Ontario
Lovely 2 bedroom apartment in a quiet residential neighbourhood with walkout to patio and private fully fenced yard. This open concept living space is perfect for young professionals. It has in suite laundry and storage, use of half the garage and one side of the driveway. Heat, A/C, hydro and water are extra at a flat rate of $125/month. First and last months rent required along with credit check, references and employment letter. Minimum 24 hours notice for all showings. No smoking and no Pets. (id:59743)
Royal Service Real Estate Inc.
