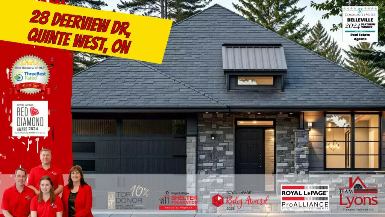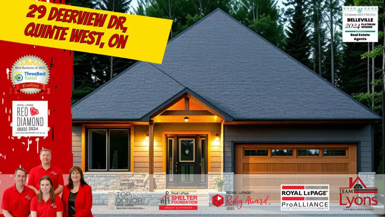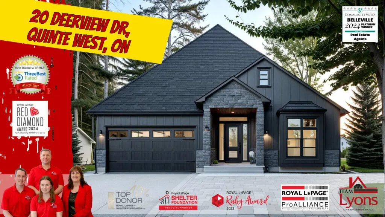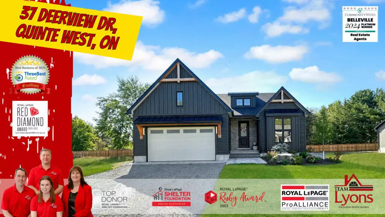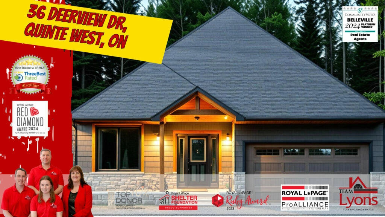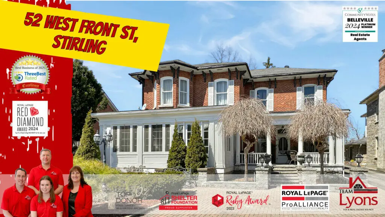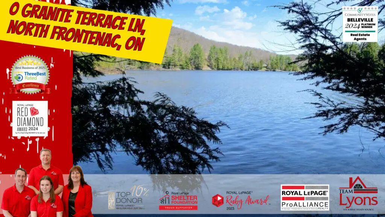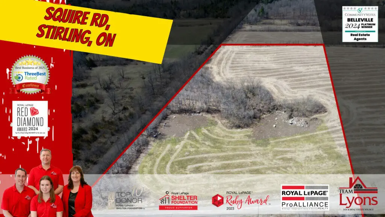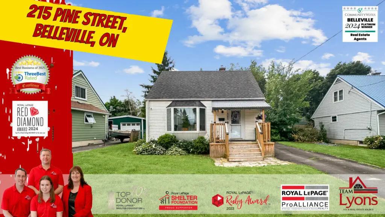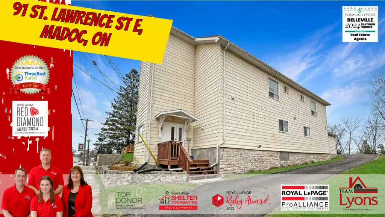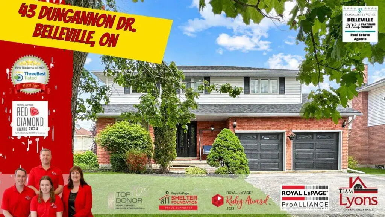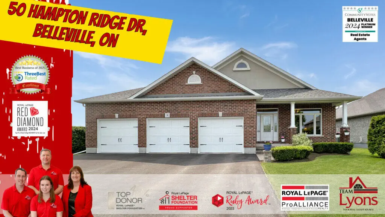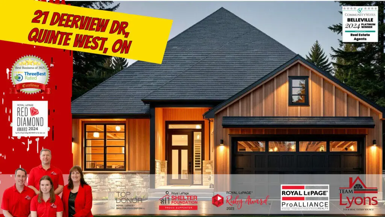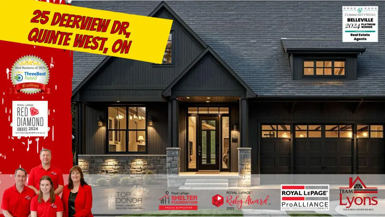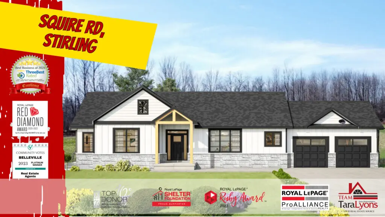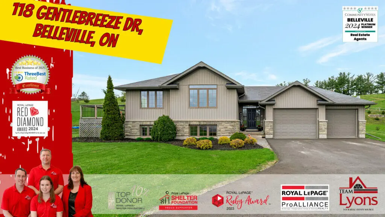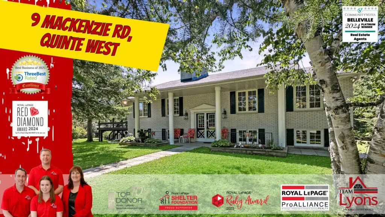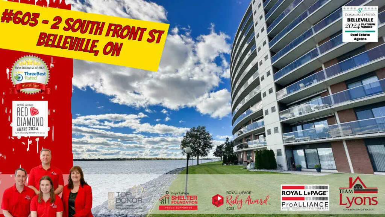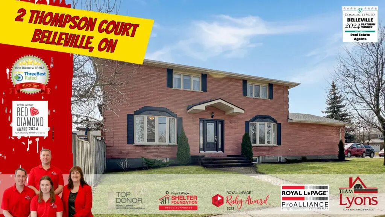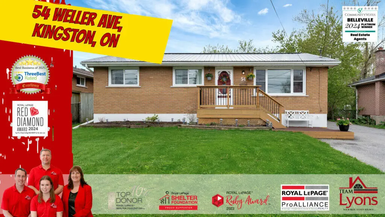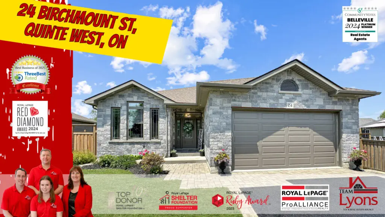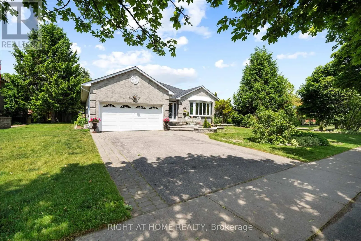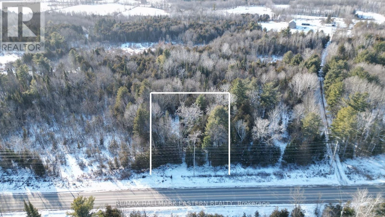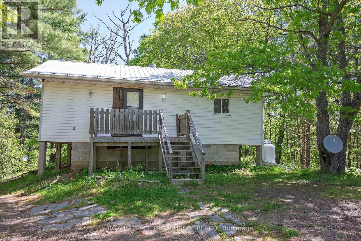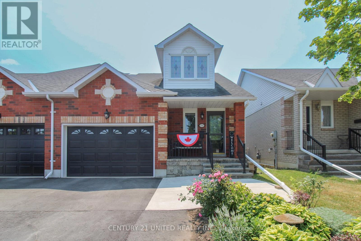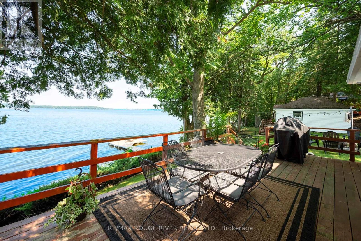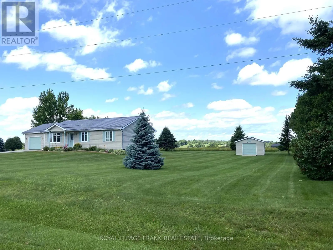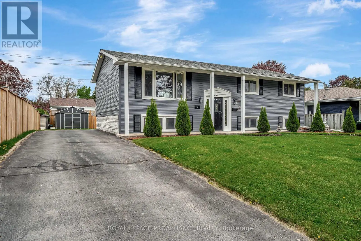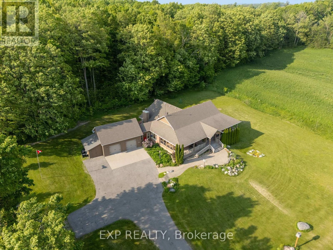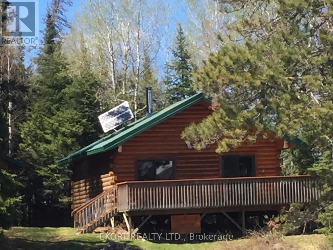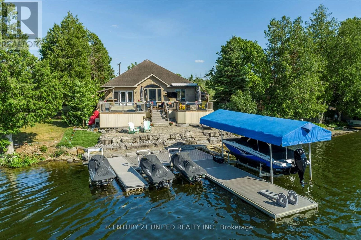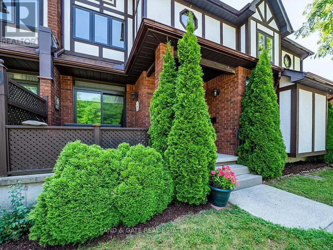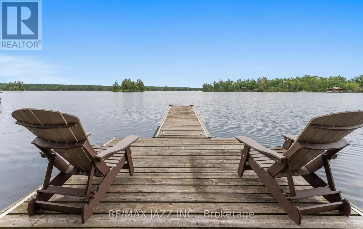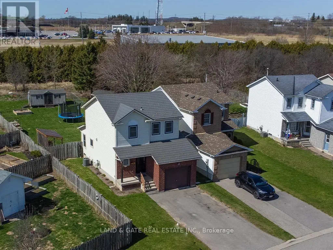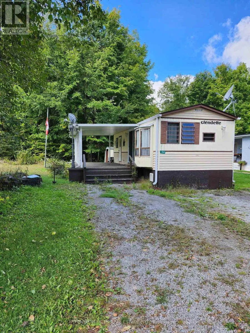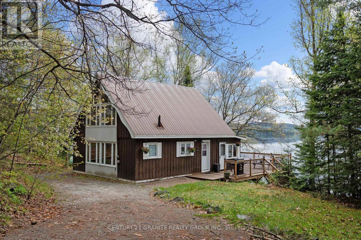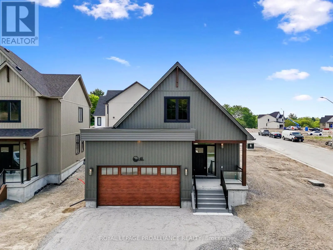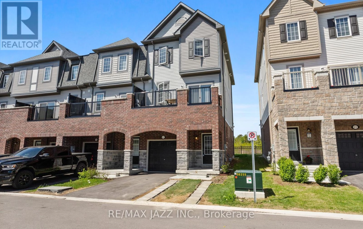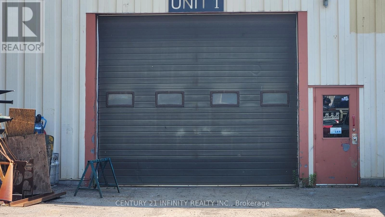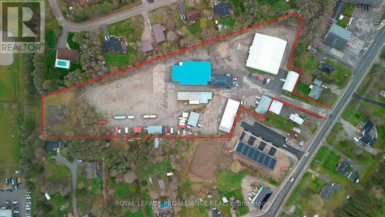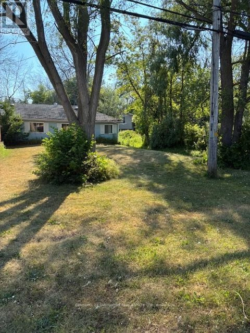$1,069,900 – 28 Deerview Dr, Quinte West Real Estate
$1,079,900 – 29 Deerview Drive, Quinte West Real Estate
$1,089,900 – 24 Deerview Dr – Quinte West Real Estate
$1,099,900 – 20 Deerview Dr, Quinte West Real Estate
$1,099,900 – 37 Deerview Dr, Quinte West Real Estate
$1,149,900 – 36 Deerview Dr, Quinte West Real Estate
$1,195,000 – 52 West Front St, Stirling Real Estate
$225,000 – 0 Granite Terrace Ln, North Frontenac Real Estate
$250,000 – Squire Rd, Stirling Real Estate
$410,000 – 215 Pine Street, Belleville Real Estate
$435,000 – 329 Bridge St E, Belleville Real Estate
$590,000 – 91 St. Lawrence Street E, Madoc Real Estate
$625,000 – 43 Dungannon Dr, Belleville Real Estate
$859,900 – 50 Hampton Ridge Dr, Belleville Real Estate
$874,900 – 21 Deerview Drive, Quinte West Real Estate
$899,900 – 33 Deerview Drive, Quinte West Real Estate
$944,900 – 25 Deerview Drive, Quinte West Real Estate
$949,900 – Squire Road, Stirling Real Estate
$984,900 – 32 Deerview Dr, Quinte West Real Estate
$995,000 – 118 Gentlebreeze Dr, Belleville Real Estate
SOLD – 9 MacKenzie Rd, Quinte West Real Estate
SOLD – 92 Morgan Rd, Stirling Real Estate
SOLD – #603 – 2 South Front St, Belleville Real Estate
SOLD – 2 Thompson Crt, Belleville Real Estate
SOLD – 54 Weller Ave, Kingston Real Estate
SOLD – 24 Birchmount St, Quinte West Real Estate
94 Lake Driveway Way W
Ajax, Ontario
Rarely Offered Bungalow with Unobstructed Waterfront Views. Welcome to 94 Lake Driveway W. This is a rare opportunity to own a bungalow on one of Ajax's most coveted waterfront pockets. Nestled on a premium corner lot with a front-row view of the Ajax Waterfront, this home combines lifestyle and comfort with unbeatable location. This beautifully maintained home offers just under 2,000 sq ft of finished living space, featuring 2 spacious bedrooms on the main floor and an additional bedroom in the basement. The primary suite includes a private 4-piece ensuite for your comfort And a walk in closet. The open-concept layout is bright and inviting, with hardwood flooring throughout most of the home and fresh paint throughout (2025). The living room is anchored by a cozy gas fireplace, and the dining area opens onto a newly built deck (2022) perfect for entertaining with the lake as your backdrop. The kitchen features sleek Rocpal cabinetry, a new dishwasher, and a gas stove ideal for home chefs. Downstairs, the basement offers 1,944 sq ft open space a rough-in for both a kitchen and a full bathroom perfect for an in-law suite or future rental income. Additional features include: Updated furnace and A/C (2+ years), Owned hot water tank, Large 1.5 car garage. This Quiet, sought-after neighbourhood is steps from trails, parks, and the lake. Don't miss your chance to experience lakeside living in this rarely available bungalow. (id:59743)
Right At Home Realty
112 - 25 Cumberland Lane
Ajax, Ontario
This rarely offered 2-storey condo in Ajax offers a unique blend of style and space, just steps from Lake Ontario! With two spacious levels of living, this 2-bedroom home features an open-concept main floor with a sleek kitchen, stainless steel appliances, formal dining area, and a private balcony, perfect for your morning coffee. Upstairs, you'll find both bedrooms, including a generous primary suite with a 3-piece ensuite and large stand-up shower, plus a full 4-piece bath. Enjoy the convenience of ensuite laundry and access to top-notch amenities including a fitness centre, indoor pool, hot tub, sauna, and billiards room. Located close to waterfront trails, parks, shopping, hospital, and with easy access to the 401, this home delivers lakeside living with urban convenience. High Speed Internet And Premium Cable Included in Maintenance Fee (id:59743)
Land & Gate Real Estate Inc.
N/a County Road 46
Havelock-Belmont-Methuen, Ontario
|Havelock| Private 0.75-acre lot offers the perfect blend of privacy and convenience. Located just North of Havelock (40 minutes from Peterborough), it fronts onto a well-maintained county road with hydro available at the lot line. The property is mostly treed, providing a serene natural setting for your dream home or getaway. Outdoor enthusiasts will love the proximity to recreation, with two Round Lake public boat launches only 5 minutes away, Belmont Lake just 10 minutes away, and the Trent River only 15 minutes away. (id:59743)
RE/MAX Hallmark Eastern Realty
113166 /113176 Hwy 7
Addington Highlands, Ontario
An excellent investment opportunity awaits with this rare, multi-unit setup on 2.38 acres backing onto the Trans Canada Trail. The property features two separate dwellings, offering strong income potential and flexibility for a variety of strategies. The main house is freshly painted, vacant, and move-in ready ideal for attracting quality tenants or for an owner-occupier looking to offset mortgage costs. It includes 3 bedrooms, a 4-piece bath, propane furnace (2017), and a mix of laminate, hardwood, and tile flooring. A usable crawl space with laundry hookups and a separate entrance adds utility and potential. The second building is a fully tenanted duplex, consisting of a 2-bedroom unit and a 1-bedroom unit each with separate hydro meters and electric baseboard heating. A detached garage is also included; while it requires some TLC, it offers value-add potential as storage or workshop space. With two wells and two septic systems (both recently pumped in November 2023), this property is well-equipped to support multi-tenant occupancy. Whether you're looking for steady cash flow, a live-and-rent scenario, or a long-term hold with room for improvement, this property offers a strong foundation for your investment portfolio. (id:59743)
Royal LePage Proalliance Realty
1360 Lillico Crescent
Peterborough West, Ontario
Nestled in a prime west end location, this beautiful end unit garden home backs onto greenspace and Monseigneur Jamot French Catholic School. This spacious 2-storey home features a 1.5-car attached garage with a foyer entrance, ample parking, a fully fenced backyard, and a finished walkout basement. The open-concept main floor is perfect for modern living, offering a refreshed kitchen with updated appliances and a reverse osmosis drinking water system, a cozy living room with a gas fireplace, and a dining area with walkout access to a large deck complete with retractable awnings. Hardwood flooring flows throughout, and a full 4-piece bath adds convenience. Upstairs, the generous primary suite boasts a renovated 3-piece ensuite with a skylight and a walk-in closet. A bright and airy office area overlooks the main floor, enhanced by beautiful stained glass windows that fill the space with natural light. The fully finished walkout basement includes a rec room with access to the patio and backyard, an additional bedroom, a 2-piece bath, and plenty of storage space. Additional highlights include a natural gas BBQ hookup and a superb location close to excellent schools, parks, recreation, and all essential amenities. (id:59743)
Century 21 United Realty Inc.
200 - 5248 King Road
Hamilton Township, Ontario
Exceptional Waterfront Opportunity awaits at OakWinds! * 123 Ft of clean level shoreline * 2 Dwellings + Bunkie * The First is a Two bedroom, renovated 4 season cottage * The Second is a Two bedroom, 3 season cottage with 2 piece bathroom * Detached workshop with a loft bunkie * Property features a large grassy lawn with firepit, framed by towering oaks and accent lighting * A standard septic system * New heat pump with heating and cooling for year round comfort * An Artesian Spring well with an abundance of clean, cold drinking water * New 60 foot, aluminum and western red cedar dock ($15,000), This is a legacy cottage for families to enjoy for generations, or live in the main cottage and air bnb the second. Tremendous opportunity for waterfront ownership on Rice Lake's South Shore with outstanding sunsets, clean shore and unobstructed views! (id:59743)
RE/MAX Rouge River Realty Ltd.
13642 Telephone Road
Cramahe, Ontario
Welcome to your serene escape! An idyllic .88 acre lot with a well-maintained bungalow and manicured yard that offers the perfect blend of comfort and rural tranquility. This much loved home features a durable steel roof, vinyl siding, a double-wide cement driveway with parking for 6 cars, and an attached garage with inside entry. A 16' x 16' detached backyard shed is ideal for your tools, toys, or creative projects. Inside you'll find a well-appointed kitchen that opens onto the south facing living room with hardwood floors and shutters. Across the foyer you'll find the den which is being used as a dining room which also has hardwood floors. The large, primary bedroom has two closets, and an ensuite with laundry. There is one other bedroom/office on the main floor and a 4 piece bathroom. The bright lower level recreation room features a charming freestanding propane stove that offers the cozy ambiance of a woodstove for those winter evenings watching movies or playing games. This level also has two additional bedrooms/craft rooms/use your imagination rooms :), and a large furnace room with shelves for storage. Enjoy your morning coffee or tea on the covered, south facing front porch and your afternoon beverage on the covered rear deck overlooking some amazing perennials and a picturesque countryside view. The large, open rear yard would be superb for a wedding, family reunion, party, an expansive garden, or even a pool! A Generac generator ensures peace of mind that you'll be covered during inclement weather. Come and see this remarkable home that would be fantastic for families, retirees, or anyone seeking space and the peacefulness of beautiful Northumberland County. Located just minutes from the 401, the Big Apple, and the awesome village of Colborne. (id:59743)
Royal LePage Frank Real Estate
24 Edgeview Drive
Quinte West, Ontario
Welcome to this beautifully updated 4-bedroom, 2-bathroom home nestled in a sought-after West End neighborhood just minutes from schools, shopping, and all essential amenities. The open-concept main floor features a modern kitchen with an island, stylish tile backsplash, and stainless steel appliances. Enjoy a bright and spacious living and dining area with a garden door that opens to the deck, perfect for outdoor entertaining. The partially fenced backyard includes a hot tub, offering a private oasis for relaxation. The main level boasts a 5-piece bathroom with convenient cheater access to the primary bedroom. Downstairs, you'll find a large rec room, an additional bedroom, a laundry area, and a versatile games room ideal for family fun or hosting guests. Move-in-ready gem with fantastic location! (id:59743)
Royal LePage Proalliance Realty
10326 Community Centre Road
Alnwick/haldimand, Ontario
Welcome to this beautifully maintained 3+2 bedroom, 5 bathroom bungalow nestled in the rolling hills of Baltimore. Set on a picturesque lot with breathtaking countryside views, this spacious home offers the perfect blend of comfort, functionality, and peaceful rural living. The main floor includes an inviting semi-open-concept living and dining space, a spacious kitchen with a central island, and large windows that showcase the surrounding landscape. A dedicated family room, sunroom, and multiple walkouts provide seamless indoor-outdoor flow. The primary suite features a walk-in closet and a spa-like, accessible-friendly ensuite, while two additional bedrooms with adjoining bathrooms complete the main level. A private elevator connects the main floor to the fully finished lower level, offering easy access to two more bedrooms, a large recreation room, a living room area, storage rooms, and separate entrances ideal for extended family, guests, or future in-law suite potential. Additional highlights include a massive garage/workshop, main-floor laundry, and abundant storage throughout. Located just minutes from Cobourg, Highway 401, schools, and amenities, this one-of-a-kind property is a rare opportunity to enjoy spacious country living with the convenience of town nearby. (id:59743)
Exp Realty
90 Golden Shores Road
Hastings Highlands, Ontario
Gorgeous 3 bedroom home with eastern exposure and fantastic view on Baptiste Lake. Gentle slope to a shallow entry waterfront. 2040 sq ft of main floor living with abundance of oak cupboards and in-floor heating in kitchen area. Large living space with walkout to a Trex flooring deck and glass railing overlooking the lake, great spot to sit with your morning coffee and watch the sunrise. Master bedroom over looks the lake and has a 2pc ensuite and walk-in closet. Main floor laundry with lots of storage cupboards. Large 4pc bathroom . Walk out 2040 sq ft lower level with large family room, 2nd bedroom with 3pc bathroom and large 3rd bedroom, all rooms having a great waterfront view. There is an approx 28x45 garage at the roadside with a separate entrance to attached workshop. This property would make a great place for year round living or second home on Baptiste Lake which is part of a 3 lake chain and over 90 km to tour. Close to town. **EXTRAS** 200A service, Oil Tank 2022, Septic 2010, Roof 2021, Deck-Trex Flooring, Glass Railing 2018, Kitchen has infloor heating. Oil / wood combination furnace, HWT is oil fired. (id:59743)
RE/MAX Country Classics Ltd.
4103 Sioux Lookout
Sioux Lookout, Ontario
Private Island Retreat A Rare Opportunity ( Twin Pine Island ) Located on a private island just minutes from Sioux Lookout, this unique property features four secluded cabins nestled across over 5 acres of deeded land with a beautiful sandy beach shoreline. Whether you're searching for your next income-generating investment or a peaceful personal getaway, this one-of-a-kind property offers endless possibilities. Easily accessible by boat in the summer (11 km from Abrams Lake Resort or 19 km from Timber Edge Camps) and by snowmobile in the winter, both launch points are conveniently located near town. The island offers complete off-grid comfort with solar-powered systems tied into each cabins electrical panel. Water is sourced directly from the lake through two independent solar-powered pumps-one serving Cabin 4 and the other supplying Cabins 1, 2, and 3. Two separate bath houses also ensure convenience and privacy for all guests. Enjoy boating, fishing, and swimming just steps from your cabin during the summer, or ice fishing and snowmobiling throughout the winter. Extras include:3 docks ,Solar panels, Propane tanks. This is more than just a property it's a lifestyle. (id:59743)
Ekort Realty Ltd.
145 Homewood Avenue
Trent Hills, Ontario
Waterfront Luxury in the Heart of Hastings Village! Welcome to 145 Homewood Avenue on the scenic Trent Severn Waterway, steps from iconic Lock 18. This stunning waterfront home offers the perfect blend of elegance, comfort, and year-round recreation. Built in 2008 with timeless stone and brick construction, this 2-bedroom, 2-bathroom residence features rich cherry wood finishes, granite countertops, and thoughtful details throughout. The beautifully landscaped property boasts impressive armour stone features and a spacious deck overlooking the tranquil waters of the Trent. Relax and entertain with double-size in-deck swim spa-use it as a refreshing pool in the summer or a cozy hot tub in the winter. Enjoy evenings around the fire table, catch the game on the outdoor TV, and cook up a feast at the built-in BBQ, all while taking in views of the private docks and shimmering shoreline. Located in the vibrant village of Hastings-renowned as the Ultimate Fishing Town-you'll enjoy municipal water and sewer services, nearby shopping, dining, and direct access to the Trans Canada Trail. The area offers exceptional swimming, boating, fishing, and water sports, and is home to the Hastings Marina, the Field House recreation centre, and numerous festivals and events throughout the year. The Trent Severn is an incredible canal route that connects Lake Ontario to Georgian Bay. With easy access to major highways and welcoming small-town atmosphere, this rare waterfront gem delivers an unbeatable lifestyle for those seeking nature, community, and comfort all in one place. (id:59743)
Century 21 United Realty Inc.
502 - 245 Elgin Street
Cobourg, Ontario
Welcome Home! Are you downsizing or simply looking for a more relaxed, low-maintenance lifestyle? This beautifully maintained condo townhouse bungalow offers everything you need and more! Featuring 2 bedrooms plus a spacious den, this home greets you with a charming, private front patio perfect for morning coffee or evening chats. Step inside to a generous foyer and an open-concept layout that feels bright and welcoming. The living room boasts a sliding glass walk-out to the patio and flows seamlessly into the dining area, which overlooks the family-sized kitchen complete with granite countertops, a breakfast bar, pantry, and direct access to the single-car garage. The primary bedroom suite features a full double closet and a 4-piece ensuite for your comfort. Head to the lower level, where you'll find a spacious rec room with built-in cabinetry and a cozy gas fireplace, a 2-piece bath, and a convenient laundry room. The large den is perfect for a guest room, home office, or media room (note: no window), and there's also a separate storage room for all your extras. (id:59743)
Land & Gate Real Estate Inc.
341 Elbow Point Road
Trent Lakes, Ontario
Opportunity Knocks! Year-round Waterfront Living! Custom-Built Bungalow with 100 ft. of frontage on desirable Big Bald Lake, on an expansive lot with lush, mature trees and timeless curb appeal. Conveniently located steps to Buckhorn and all amenities, paired with the privacy and serenity of lakefront living, beautiful sunrises & sunsets. 3+1 beds, 3 baths, offering 1,998 sq. ft. in the main floor plus the finished w/o basement. Open concept Large, bright, and inviting living room, dining room & kitchen with lots of windows & walk out to the 40 ft. wide deck with hot tub & BBQ. Gorgeous chefs/entertainers' kitchen with lots of drawers & cupboards, quartz counters space, center island with seating, serving area, cupboard organizers & high-end appliances: 48" wide fridge, 2 dishwashers, bar fridge/wine cooler, steam oven, Commercial-Style Range-Hood & more. The very spacious primary bedroom features a massive walk-in closet, 5-pce ensuite bath, double sided fireplace & an additional den/seating area. The large additional 3 bedrooms feature large windows & closets. Main floor laundry. The finished walk-out basement adds exceptional versatility offering high ceilings, 2 large rec rooms, bathroom, bedroom, wet bar, above grade windows, lots and lots of storage closets, 3 fireplaces & a separate walk-out to the yard. Beautifully manicured yards. The very private and generous backyard invites endless possibilities for entertaining, gardening, or simply relaxing in the serene, tree-lined setting offering its own paved boat launch, life boat dock plus sitting dock & stunning views of the lake and islands. Oversized garage (661 sq. ft.) with automatic opener & man door. Large driveway with no sidewalk and parking for 8+ vehicles. Wired for backup generator (included). Full irrigation system for all lawns and gardens. 12x12 garden shed. 5 fireplaces. Roof 2015 with leaf filter system. Furnace 7 years old, raised septic bed, drilled well & the list goes on and on. A must see! (id:59743)
RE/MAX Jazz Inc.
34 Burnham Boulevard
Port Hope, Ontario
Welcome home! Whether you are buying your first home or downsizing, this home is perfect for you. One of the largest lots on the street, this home has been lovingly cared for and shows pride of ownership. Large living and dining rooms with lots of light, laminate flooring and a lovely picture window. Walk in to the gourmet style kitchen wonderfully renovated with white cabinetry, granite counters, coffee servery and cabinet, pantry and walk out to large oversized yard fully fenced. Three great bedrooms with the primary bedroom featuring double windows, semi 4pc ensuite and walk in closet. The basement is completely finished with a rec room that is perfect for your media room or gym, and office area for those that work from home. Please see the list of features and updates attached to the listing. This home is move in ready with loads of updates! (id:59743)
Land & Gate Real Estate Inc.
29 Factory Road
Quinte West, Ontario
Welcome to your slice of country paradise! This beautifully maintained 3-bedroom, 2-bathroom home is nestled in a peaceful rural setting and offers breathtaking views year-round. Whether you're seeking a serene escape or multi-generational living, this property checks all the boxes. The main floor features a welcome room with heated floors, and updated 3 piece bathroom with heated floors, 2 bedrooms, 2 living rooms one of which could be an additional 3rd main floor bedroom, a large country kitchen including a wonderful wood stove, and a utility laundry room. Upper level features a generously sized bedroom, spacious living room, a bright 3-piece bathroom, and skylights that flood the space with warm natural light, and lots of space for storage. Walk out to your private upper-level deck perfect for morning coffee. Whether you're looking for space to grow, a quiet place to retire, or a smart investment, this home delivers both versatility and charm in a peaceful rural setting. (id:59743)
Century 21 Lanthorn Real Estate Ltd.
314 - 1802 County Road 121 Road
Kawartha Lakes, Ontario
Great option for a economical getaway from the city. Fenelon Valley Trailer Park is just a ten minute drive north of Fenelon Falls. This smaller 1 bed unit is located near the end of one of the roads and is in a quieter part of the park. A large covered deck (23ft x 10ft) is perfect for a little shade and a swimming pool in the park lets you cool off on those hot summer days. Laundry facilities also available in the park. The park is open May til October. Annual fees are $2200 plus HST and Hydro. Park fees paid for 2025 (not including Hydro) (id:59743)
Fenelon Falls Real Estate Ltd.
42 Harriets Point Road
Hastings Highlands, Ontario
The perfect family getaway with a gradual sandy shoreline and stunning lake views! This spacious cottage on the beautiful Papineau Lake is just what you need. With 3 bedrooms and 2 bathrooms, there's plenty of space for everyone to relax. Just 20 minutes from Maynooth, its convenient too! Outside, you'll love the multiple decks with panoramic lake views across Papineau Lake, a rare dry boat house, landscaped fire pit area, new graveled driveway, aluminum dock with a new 8x20 platform and stairs into the lake, perfect for swimming and soaking up the sun. There is tons of room to enjoy the outdoors here. The lot has a gentle slope to 110 feet of clean sandy shoreline offering a gradual shallow entrance and deep water off the dock. Making the waterfront suitable for the young and old alike. The main floor offers European under counter laundry (new in 2022), updated kitchen, spacious bedroom, walkout onto a large deck, a sunroom that stretches the length of the cottage and a full bathroom. The interior has been tastefully updated throughout with no detail missed. An open-concept living/kitchen/dining area centers around a cozy Valor propane fireplace. The upper level has 2 additional spacious bedrooms (with amazing floor-to-ceiling windows in the primary), walkout onto a large lakeside covered deck from the 3rd bedroom and an 2pc bath. Papineau Lake is famous for its crystal-clear water, sandy shoreline, the local favourite Papineau Lake Beach and top-notch trout fishing. High-speed Bell Fibe internet and excellent cell coverage. Come see what lake life is all about! (id:59743)
Century 21 Granite Realty Group Inc.
263 Thomas Road
Alnwick/haldimand, Ontario
Ready for your next adventure? This property boasts just over 60 acres (As per GeoWarehouse) of flat fertile Agricultural land just outside Colborne, On. Property is currently a fertilized hay field, but has potential for numerous uses. Property consists of over 35 Arable acres, with a blend of mixed treed, and wetland. Property has a spring-fed dug well. Also includes a restored barn foundation, ready for multiple uses. This property is uniquely situated within a short distance drive to Lake Ontario Wicklow Beach, with full access Boat Launch, next door to the Wicklow Waterfront Trail, a 10 minute drive to Hwy 2 and a 20 minute drive to the 401. The perfect property to build your dream home and embrace nature in its truest form. (id:59743)
Direct Realty Ltd.
48 Willowbrook Street
Cramahe, Ontario
OPEN HOUSE - Check in at Eastfields Model Home 60 Willowbrook St., in Colborne. The Greta model is a charming detached bungalow that offers the perfect balance of simplicity and functionality in a compact design. With 2 bedrooms, 2.5 bathrooms, and 1368 sq ft, it's the smallest model in the new Eastfields community, making it an ideal choice for those seeking ease of living without compromising on comfort. Upon entering through the foyer, you'll find a closet for storage and a rough-in elevator/optional storage closet. The layout offers access to a 2-car garage through a mudroom, complete with laundry, additional storage, and a powder room for convenience. The open-concept kitchen, dining, and great room create a spacious and inviting atmosphere, perfect for entertaining or relaxing. From the great room, step out onto the 11' x 12' deck, ideal for enjoying the outdoors. The primary bedroom features a generous walk-in closet and an ensuite bathroom, creating a private and comfortable space. Down the hall, an additional bedroom and a primary bathroom provide ample room for guests or family. This home comes packed with quality finishes including: Maintenance-free, Energy Star-rated Northstar vinyl windows with Low-E-Argon glass; 9-foot smooth ceilings on the main floor;Designer Logan interior doors with sleek black Weiser hardware; Craftsman-style trim package with 5 1/2 baseboards and elegant casings around windows and doors;Premium cabinetry; Quality vinyl plank flooring; Moen matte blackwater-efficient faucets in all bathrooms; Stylish, designer light fixtures throughout. June 19, 2025 closing available & 7 Year Tarion New Home Warranty (id:59743)
Royal LePage Proalliance Realty
87 Honey Crisp Lane
Clarington, Ontario
Opportunity Knocks! Spectacular 2 years new end-unit townhome in a very desirable area of north Bowmanville. 3 bedrooms with a potential 4th bedroom in the lower level (currently being used as a workout/computer room). 3 bathrooms. Stunningly updated from top to bottom with finishes above all standards. 9 foot ceilings. Oak staircase with upgraded wrought-iron spindles. Open concept layout. Large, Bright, and inviting living room with high ceilings & large windows. Gorgeous Entertainers Eat-In kitchen with lots of tall cupboards, pantry quartz counters, center island with additional seating, marble backsplash & high-end appliances & W/O to deck. The very spacious primary bedroom features his/her walk-in closets, large windows, and a 4-piece bathroom. The additional bedrooms feature double closets, large windows & a 4 piece shared bathroom. Ultra convenient upper level laundry with high end Washer & Dryer and additional storage. Finished lower level with high ceilings, above-grade windows, lots of storage, 2 separate walkouts, bathroom rough-in & additional space that can easily be used as a 4th bedroom. Direct access to the car garage. Driveway with no sidewalk and parking for 2 vehicles side by side. Conveniently located in a highly desirable and private neighbourhood close to schools, shopping, parks, highways, entertainment, future GO Station, & So much more. Some upgrades/features include: flooring, staircase, railings, large windows, 9ft ceilings, LED lighting, high end appliances throughout, tall doors, high-end baseboards and trim, and the list goes on and on. No expense or detail was spared. A must-see! (id:59743)
RE/MAX Jazz Inc.
1 - 1019 Nelson Street
Oshawa, Ontario
Rarely available warehouse space with 1 drive-in door and 1 truck-level door. Large open warehouse area, small office, lunch room, one washroom. Some mezzanine-type storage. Large yard in front and additional outside storage area in the rear. Outdoor storage is allowed as an accessory to a permitted use in a GI (General Industrial) Zone. Would make a great contractor's yard! (id:59743)
Century 21 Infinity Realty Inc.
4741 County Rd 45 Road
Hamilton Township, Ontario
Step into opportunity at Baltimore Industrial Park a sprawling 6.1-acre industrial hub just 3 minutes from Hwy 401, nestled on the edge of Cobourg. Behind its clean lines and tidy grounds lie 8 solid buildings housing 19 units, each contributing to a reliable, high-performing income stream. A large secure, fenced compound adds flexibility for storage, while the remaining land holds exciting potential for future development. More units = more revenue! With municipal services already in place and a Phase I environmental assessment complete (no Phase II needed), this site is ready for the next savvy investor. 10k sqft factory/office space is VACANT - use it yourself, or rent it out for extra income (and still a great money-maker even with this vacant space). Bonus: the seller is open to holding a mortgage, making this an even more attractive opportunity. Whether you're looking to expand your portfolio, plant seeds for the future, or just find a space for your own business where the property pays for your rent, this is your chance to grow in one of the Northumberland's most strategic industrial locations. (id:59743)
Royal LePage Proalliance Realty
741 County Road 28 Road W
Prince Edward County, Ontario
READY TO RENOVATE! Unique opportunity to build your dream home in a prime location at the entrance of "The County". This 300+ ft. deep lot measures nearly half an acre. Great location and its conveniently located on a school bus route in Rossmore and a 5 minute drive brings you to all the services in Belleville and access to the 401. Easy walking access to a park, shops, LCBO, Bay of Quinte boat launch and restaurants. This "AS IS" property currently has a house which requires structural remediation but the main services are ready to go, making it ideal for a renovation/addition, or tear it down and start from scratch. Shed/workshop in the backyard has a concrete slab and electrical services. Enjoy the tranquility of a peaceful setting and still be minutes away to enjoy city living and all the amenities. MAKE AN OFFER WITH QUICK CLOSING! ** This is a linked property.** (id:59743)
Century 21 Lanthorn Real Estate Ltd.
