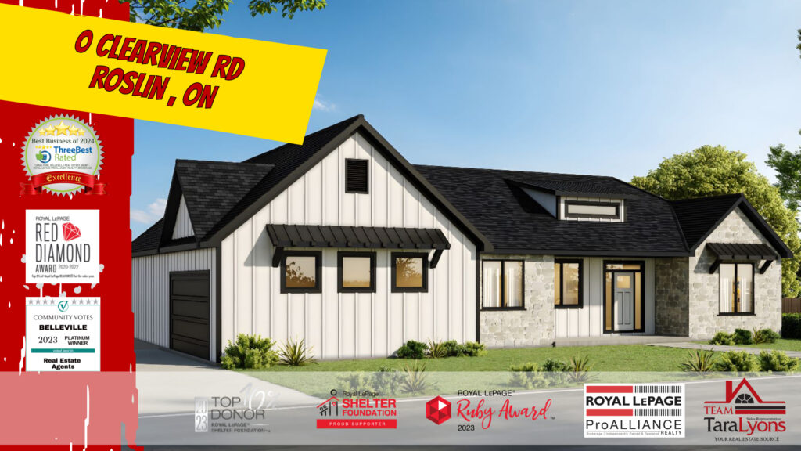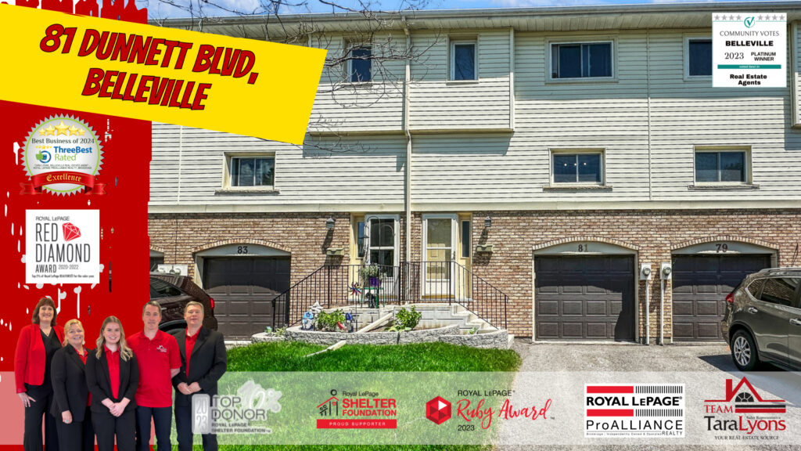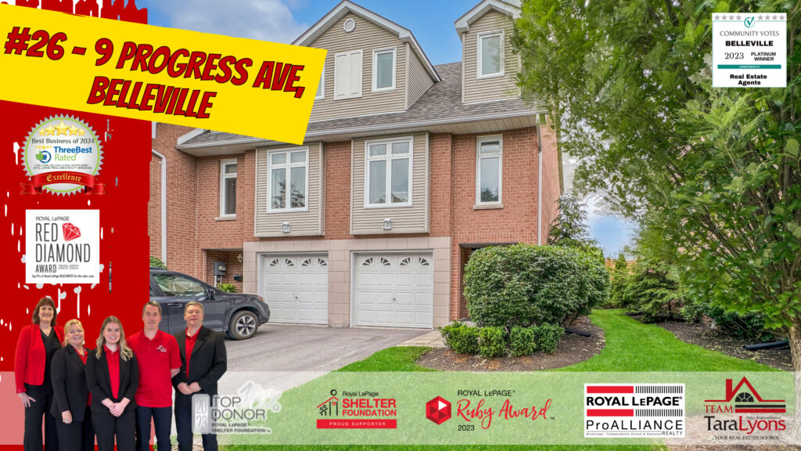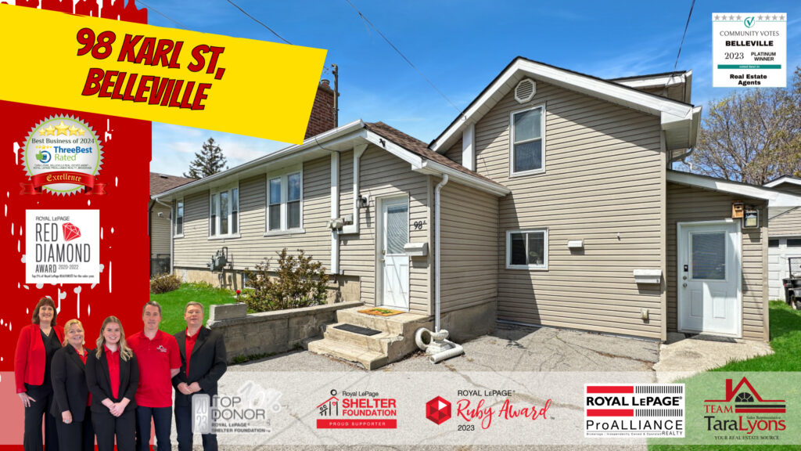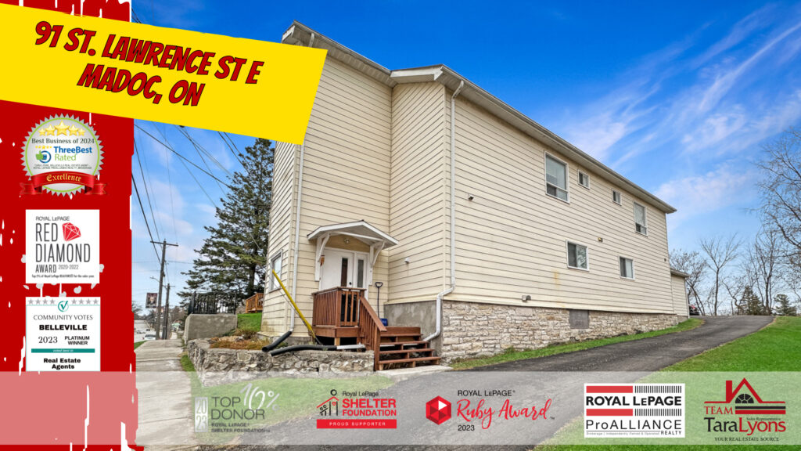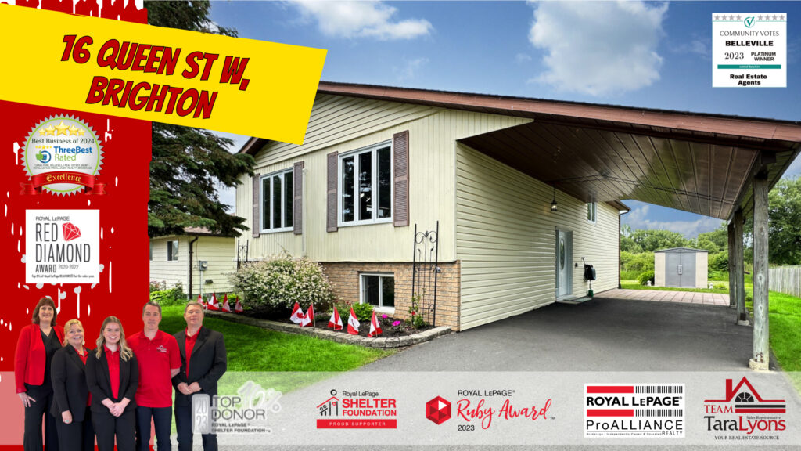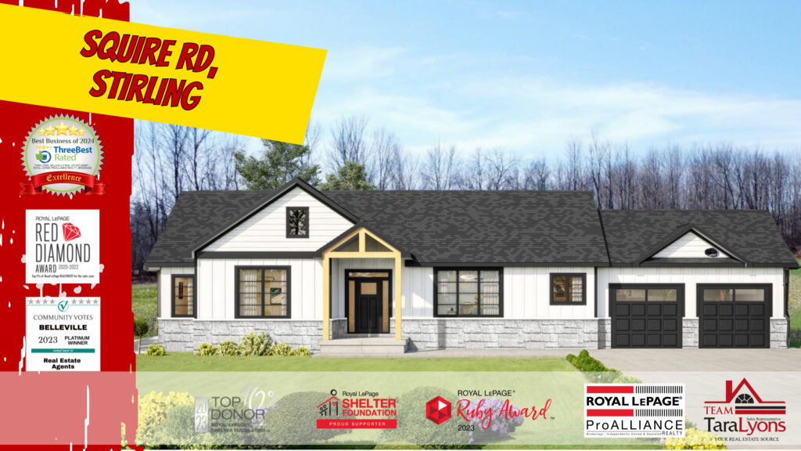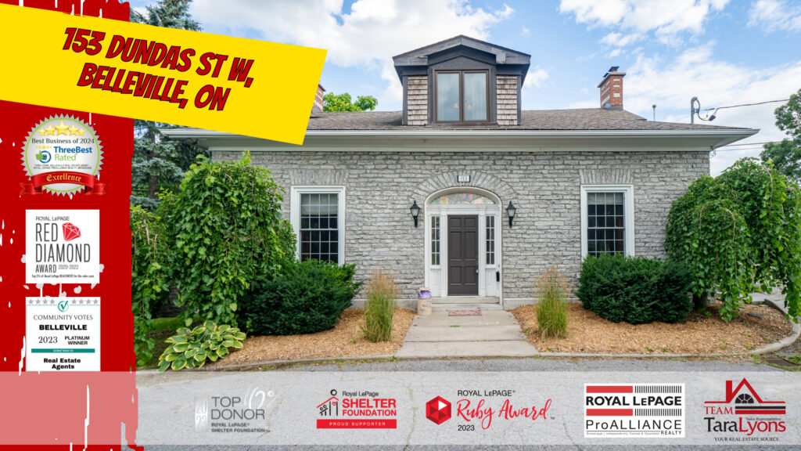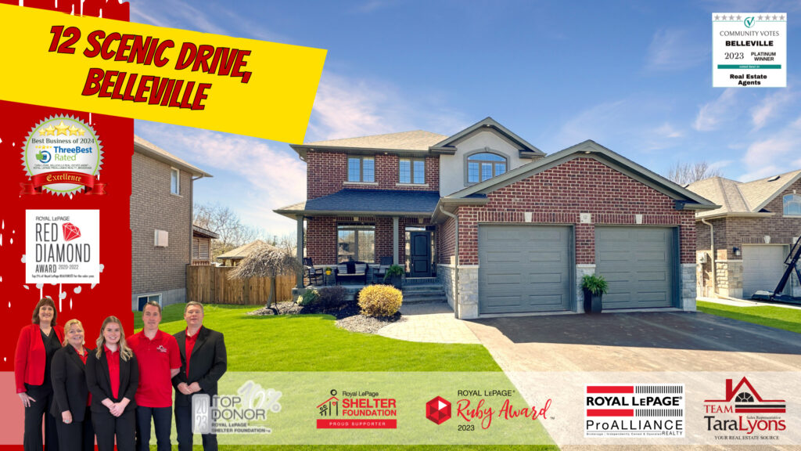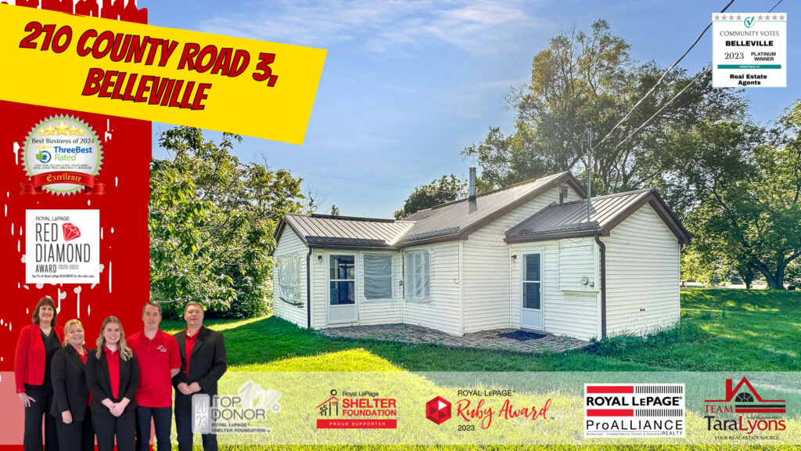$1,099,000 – Clearview Rd., Roslin Real Estate
$389,900 – 81 Dunnett Blvd, Belleville Real Estate
$425,000 – #26 – 9 Progress Ave, Belleville Real Estate
$599,900 – 98 Karl Street, Belleville Real Estate
$615,000 – 91 St. Lawrence Street E, Madoc Real Estate
$620,000 – 16 Queen St W, Brighton Real Estate
$949,900 – Squire Road, Stirling Real Estate
SOLD- 153 Dundas St. W, Belleville Real Estate
SOLD – 12 Scenic Drive, Belleville Real Estate
SOLD – 210 County Road 3, Belleville Real Estate
Search For More Homes
87 James Street
Stirling, Ontario
Opportunity is knocking! This 1/2 acre corner lot offers a bright and spacious 9,313 sq ft Victorian style building in Stirling, Ontario. This well-maintained home with added modern addition was previously used and zoned for Commercial use, but the property and building lends itself for possible rezoning for residential multi-residential building, retirement community, or a nursing home with potential to expand for more beds. Many notable features such as the electrical fireplace, fire alarms, security system, sound system, solid concrete floors, open areas for possible meetings or larger service gatherings, and large parking area (approx. 40 vehicles). Showcasing the original Victorian baseboards throughout, over the last decade the whole building has been renovated including: all new electrical, plumbing, drywall, and insulation. Additionally, a new 3-ton HVAC system (2021), new rubber membrane roof, new shingles, and new furnace (2021) were also installed. There is room for creativity for future uses here at 87 James St, such as a main level art gallery with Airbnbs above, or with applications for a Zoning Amendment and Amendment to the Official Plan, “Residential Opportunities are endless.” (id:52068)
Ekort Realty Ltd
71 Michael's Way
Prince Edward County, Ontario
Move-in Ready in Beautiful Prince Edward County! Welcome to 71 Michael’s Way - proudly constructed by Anchor Homes! Situated on a 0.65 acre Lot in a community of new homes, this modern bungalow is thoughtfully designed. Every selection showcases a contemporary flair. Step through the foyer into the open concept great room. The focal point is the fireplace with custom surround. Almost floor-to-ceiling windows look out to the covered deck. The eye-catching kitchen offers a walk in pantry, quartz countertops, and sleek hardware. Stepping out from the dining room, the covered porch offers composite decking and glass rail for unobstructed views. Entering the primary suite, note the attention to detail in the walk-through custom closet. The en-suite beckons you to relax in style, with a separate soaker tub, double vanity, and tile and glass shower. Down the hall from the foyer, there are two large bedrooms and a four-piece bathroom. Opposite the primary suite you’ll find the bright laundry area. Access to the garage is found at the end of the hallway. Downstairs, the walkout lower level showcases almost floor to ceiling windows. Sliding doors lead to a poured concrete porch. Completing this level is a 4 piece bathroom. There is a large unfinished area for future development! The kitchen, laundry and all baths offer quartz counters, custom cabinetry, Moen faucets, and quality hardware. Flooring selections include durable luxury laminate planks and ceramic tile, with a hardwood staircase to the basement. This well-constructed, sophisticated home has municipal water and access to high speed Fibe internet. Enjoy life at the gateway of Prince Edward County! (id:52068)
Direct Realty Ltd.
47 Meade Street
Brighton, Ontario
Introducing a fantastic bungalow offering comfort, convenience, and incredible potential. This delightful property features 2 bedrooms with a possible 3rd and 1 bathroom, providing an ideal living space for a small family or those looking for a cozy retreat. Step inside and be greeted by a well-designed interior that maximizes both functionality and charm. This bungalow comes complete with a carport ( with small attached shed) , providing protection for your vehicle from the elements. Additionally, there is also a 10x10 shed which offers valuable storage space, ensuring a clutter-free living area. Enjoy the privacy of the partially fenced back yard, which creates a peaceful atmosphere and a sense of security. The private backyard provides an excellent space for outdoor activities, relaxation, or gardening. There is a covered 16ft by 24ft Deck .Convenience is a key highlight of this property, as it is just a minute's walk to the downtown area. Take advantage of the close proximity to an array of shops, restaurants, close proximity to Presquille Park & entertainment options. The grocery store, school, and shopping centers are all within walking distance, making daily errands effortless. For those who commute or enjoy exploring nearby areas, this bungalow is conveniently located just minutes away from the 401 highway, offering easy access to various destinations. Furthermore, this property features an unfinished basement with a separate walkout, providing endless possibilities for future development. Customize and create additional living space according to your needs and preferences. Don't miss the opportunity to own this exceptional bungalow, offering comfort, convenience, and incredible potential. (id:52068)
RE/MAX Quinte Ltd.
180 Grandview Drive
Roseneath, Ontario
Welcome to 180 Grandview Drive in Roseneath Landing where you will not only be captivated by the stunning views of Rice Lake from many viewpoints of the property, but you can also enjoy your own deeded 12' piece of waterfront. This multi level family home with in-law potential consists of 2 bedrooms, 1 bathroom, kitchen, dining room & living room with propane fireplace & walk out to the large covered deck overlooking the lake. The lower level walk out to a covered patio features a family room with wood stove, laundry room and the master suite with a propane fireplace and a 5 pc ensuite bath. Above the attached 2+ car garage (27' x 26'6in) you will find the ultimate games room with a 90 projector tv, pool table, propane fireplace, wet bar as well as a 3 pc bath. Relax and take in the views above the rock wall surrounded by perennial gardens, lounge by the salt water pool or head to your dock and enjoy a boat ride across the lake. All of this is only 1.5 hrs drive to the GTA. (id:52068)
Royal LePage Proalliance Realty
57 Howes Road
Frankford, Ontario
Pristine hilltop bungalow on 2.5 acres with million dollar views -- you can see for miles and miles... the river, the lights at night at the Batawa Ski Hill, 4 seasons of exquisite beauty . Main level has over 2000 sq.ft. of living space. Entertain with ease in the open concept living/dining/kitchen with hardwood and ceramic floors, cathedral ceiling and full size windows all around, stainless kitchen appliances/pantry & island, plus the ambiance of the wood burning fireplace on those chilly fall & winter days! Huge m/bedroom (approx.20ft x 24ft) with additional double walk in closet and 4 pc ensuite. Two more bedrooms on main, 4pc bath with hide away laundry area, propane heat, central air, generous foyer w/skylight, 4ft wide hallways. Lower level has infloor heating, massive rec room/games area with wet bar, 3pc bath, mechanical room and attached 4 bay garage (2wide x 2 deep, drywalled). Exterior updates include vinyl siding, metal roof, paved drive, wrap around deck with vinyl railing. Enjoy the above ground pool and hot tub --plus fenced backyard , storage shed, fire pit and more storage under the deck. (id:52068)
Royal LePage Proalliance Realty
64 Hemlock Street
Cardiff, Ontario
Well maintained Cardiff home! Main level features eat-in kitchen, separate dining room, living room, 3 bedrooms, laundry room and 4 piece bath. The partially finished basement hosts a recroom with woodstove, 3 piece bath, utility room, workshop and large unfinished area for 4th bedroom or storage. Outside you can enjoy the evenings on the deck and the perennial flower beds. Taxes include water, sewer and garbage pickup. Walking distance to public pool, school and playground. (id:52068)
RE/MAX Country Classics Ltd.
124 Old Orchard Road
Carrying Place, Ontario
Move in and enjoy waterfront living on the beautiful Bay of Quinte in popular Prince Edward County. This 5 bed/4 bath home sits on 2.5+ acre property that gently slopes down to the water and is situated directly across the Bay from access to the Trent-Severn waterway system. The architect designed the home to maximize the stunning views with large windows on the back of both levels. The home features 3 fireplaces (1 wood-burning/2 electric), 2 balconies (1 off the primary bedroom) an in-house and in-ground pool suite with sauna, (the pool room can easily be made operational or consider other exciting options such as an inlaw suite or games room) and a walk-out from the basement family room/bar to the back patio. The main level has a kitchen, dining room, great room, 4 beds plus 2 baths. The light-filled basement has a wet bar/family room with a walkout to the patio, bed, 2-3pc baths, laundry room, workroom, 2 bonus rooms, mudroom and pool suite. There is an attached two-car garage plus a huge asphalt driveway with space for 14 cars. The home has been continuously renovated. The high-efficiency heat pump(heats/cools) is powered by electricity with propane backup activated when temps are below -4 degrees. Bell Fibe network is available. This stunning property is an entertainer's delight or, just be at home in the resort-like setting. This property needs to be seen to be fully appreciated. Pet and smoke-free home. (id:52068)
Royal LePage Proalliance Realty
436 Norham Road
Warkworth, Ontario
Wonderful 5.29 Acre parcel in a quiet location with a pastoral setting. The current home, needing work, lends itself to a project and current zoning allows for a secondary home to be built on the property. Perfect Extended Family opportunity. Just minutes to Warkworth, a village with a rich cultural life of live theatre and music and is home to many accomplished artists, and artisans. For the golfing enthusiast, this property lies within a stone's throw to 3 courses. A remarkable site to build your dream home. (id:52068)
Royal LePage Proalliance Realty
18 Bellyou Lane
Quinte West, Ontario
Loaded with value. 2 bedroom, 3 bath bungalow located on a quiet street in a family friendly neighbourhood in Trenton’s sought-after west end. Open concept living room and dining area. Spacious eat-in kitchen with an abundance of cabinetry and counter space for food prep with family and friends, with access to screened in porch. Primary bedroom with 2 double closets, private 3-pc ensuite, additional bedroom, 4-pc bath, laundry conveniently complement the main. Lower level boasts massive media room with cabinetry across one wall with refrigerator space. In-Law potential! Additional family room, gym (room here for 2 additional bedrooms), 3-pc bath with floating vanity, glass shower stall and updated shower head, additional laundry. Enjoy screened in porch leading to lower tier deck overlooking south-facing fully fenced rear yard. Convenient location close to all amenities, downtown, marina. Easy access to hwy 401. For the commuter, 1.5hrs to GTA, 1 hr to Kingston (id:52068)
RE/MAX Quinte Ltd.
107 Abbey Dawn Drive
Bath, Ontario
Welcome to your dream home nestled in the prestigious community of Loyalist Golf and Country Club. This exceptional residence offers a harmonious blend of contemporary decor, and breathtaking vistas of the lush fairways. Situated on a premium lot, this home boasts an enviable position directly backing onto the fairways of Loyalist Golf Course. Enjoy uninterrupted views, lush greenery, and the serenity that comes with living in a picturesque golf course setting. From the moment you step through the entrance, you are greeted by an ambiance of comfort and refinement. Here you will find 4 bdrms, 3 baths, a beautiful vaulted-ceiling living room with a ceiling-height gas fireplace, and downstairs, a huge rec room featuring a sleek and modern electric fireplace feature. With 3 floors of finished living space in total, this residence is designed for both relaxation and entertainment. The heart of the home, the bright and updated kitchen, features stainless steel appliances, quartz countertops, and a breakfast nook, and provides stunning views of the fairway. Retreat to the oversized primary suite, where tranquility and comfort await. Pamper yourself in the ensuite bathroom, complete with a walk-in shower. The large closet provides ample space for both of your wardrobes. Upstairs you will find a unique loft space including a den overlooking the living room, a bdrm and 3-pc bath. Step outside into your own private oasis. The backyard showcases a large deck, perfect for alfresco dining and entertaining, a peaceful retreat to enjoy the natural beauty of the golf course. In addition to the golf course, residents of Loyalist Golf and Country Club have an opportunity to access a host of exceptional amenities, including a clubhouse, swimming pool, hot tub and restaurant. Experience a resort-style lifestyle right at your doorstep! (id:52068)
Royal LePage Proalliance Realty
599 Beaver Creek Road
Marmora, Ontario
Great workshop, or storage for your toys. See zoning at LBO for many permitted uses. Approximately 2200 sq ft block building-formerly a municipal garage, but has been used as a personal workshop since 1981. There are 4 bays with overhead doors and mechanic's pit, office, and 2 piece bathroom. Contents included except for personal items. Property is being sold in 'AS IS' condition. Septic and tile bed are located across the road on municipal property (at sand dome yard). (id:52068)
Royal LePage Proalliance Realty
486 Belmont 7th Line S Line
Havelock, Ontario
Located on almost 6 acres of mixed forest, this one of a kind, custom built 1 1/2 Storey Log home features an open concept layout and a full wrap around porch. Overlooking the forest is a partially screened in area, great for entertaining. There are 2 bedrooms on the main floor with 3 pc bathroom. Upstairs you will find the master bedroom with a walk-in closet, a 3 pc bath with a soaker tub and loft family room. The full basement has 8 ft ceilings, a family room and a home office/den. There is also a large laundry room and utility room. Heating is top of the line oil-fired boiler with radiant forced air and radiant in-floor heat in basement. The hot water tank is run off the boiler to save electricity. There is a UV filter water system. Outside you have a double detached garage and a good size garden shed with hydro to both. (id:52068)
Our Neighbourhood Realty Inc.
42 Denison Drive
Northbrook, Ontario
Welcome to 42 Denison Drive! Escape to the tranquility of country living in this well maintained raised bungalow; situated on a country lot just minutes from Northbrook and many amenities. This home offers plenty of room both inside and out for a growing family with 2 upper and 2 lower bedrooms as well as 2 bathrooms. As you enter the home, you'll be welcomed by warm and welcoming rustic décor. The generous sized living room, complete with large window provides plenty of natural light and overlooks a large deck and beautiful backyard. The adjoining dining room is perfect for family dinners or hosting gatherings for family and friends, while the kitchen boasts oak cabinetry and ample counter and cupboard space. The lower level features two bedrooms, a cozy family room with propane fireplace that is perfect to take the chill off on cooler nights. It is a great space to enjoy movie nights or simply relaxing with a good book. There certainly is not shortage of storage space in this home. The detached garage offers plenty of space while the driveway can accommodate parking for several vehicles. The backyard is perfect for simply enjoying the peace and quiet of country living. Don't miss your chance to experience the best of country living in this affordable and well cared for home! (id:52068)
Royal LePage Proalliance Realty
284 County Rd 18 Road
Cherry Valley, Ontario
SELLER SAYS SELL! Reduced to sell. Amazing location! According to Google maps this house is eleven minutes to the famous Sandbanks Provincial Park, regarded as one of the most beautiful attractions in the world, white sand dunes, and freshwater beaches. Check out this spacious 2 storey, 2 full bath, 2+ bedrooms, large country eat-in kitchen with cozy wood stove. MASSIVE 30 x 40 GARAGE featuring steel roof, large beams, oil furnace, cement flooring, 100 amp service, front and rear entry through 12 x 12 foot doors. (Could be a BNB?) Years ago the garage was the “Carriage House” for the Cherry Valley Church. The house is snuggled in from the road and is surrounded by 100 year old Locust trees, with Maples, Lilacs, White Spruce. All major replacements have been done in the last 12 years: furnace, roof, septic, windows, wiring, plumbing, (propane brick fireplace, as well as certified wood stove). Large deck on the side overlooking small veggie garden, (upon the closing of a FIRM OFFER SELLER agrees to upgrade current water system to a Trickle system.) Call today for your appointment! (id:52068)
Our Neighbourhood Realty Inc.
2421 County Rd 3 Road
Prince Edward County, Ontario
Imagine the possibilities of this rare offering. Immaculate 2 storey, circa 1880, century home with approximately 68+ acres & 6 outbuildings, located in the heart of Rednersville Road. Gorgeous landscaping and garden views surround the home. Superior quality detail, farmhouse chic design. With family function and entertaining in mind, main floor features updated kitchen with an abundance of cabinets, counter space for food prep, peninsula. Large and naturally bright dining area. Spacious living room, with propane fireplace, 5pc bathroom, laundry. A highlight of this home is the addition showcasing oversized family room, naturally lit with windows, fireplace, office nook and patio doors to private patio oasis spanning the rear. Upper level boasts 25’x10’ primary bedroom with in floor heating, two walk in closets, plus four additional bedrooms. Life is better on the farm! Gather and relax on rear patio featuring extensive gardens, mature trees, gorgeous pond feature with koi, and hot tub. Detached double garage with hydro. 6 outbuildings. See attachments for more information. On this incredible acreage is a stocked 16' deep spring fed pond. Fabulous opportunity and beneficially zoned RU2 with many permitteds uses. Approximately 21 acres of workable land, 15 acres wooded, some wetland. Live in Prince Edward county and all it has to offer (id:52068)
RE/MAX Quinte Ltd.
2421 County Rd 3 Road
Prince Edward County, Ontario
Imagine the possibilities of this rare offering. Immaculate 2 storey, circa 1880, century home with approximately 68+ acres & 6 outbuildings, located in the heart of Rednersville Road. Gorgeous landscaping and garden views surround the home. Superior quality detail, farmhouse chic design. With family function and entertaining in mind, main floor features updated kitchen with an abundance of cabinets, counter space for food prep, peninsula. Large and naturally bright dining area. Spacious living room, with propane fireplace, 5pc bathroom, laundry. A highlight of this home is the addition, showcasing oversized family room, naturally lit with windows, fireplace, office nook and patio doors to private patio oasis spanning the rear. Upper level boasts 25’x10’ primary bedroom with two walk in closets plus four additional bedrooms. Life is better on the farm! Gather and relax on rear patio featuring extensive gardens, mature trees, gorgeous pond feature with koi, and hot tub. Detached double garage with hydro. 6 outbuildings. See attachments for more information. On this incredible acreage is a stocked 16’ deep spring-fed pond. Fabulous opportunity and beneficially zoned RU2 with many permitted uses. Approximately 21 acres of workable land, 15 acres wooded, some wetland. Live in Prince Edward county and all it has to offer (id:52068)
RE/MAX Quinte Ltd.
1133 County Road 5
Prince Edward, Ontario
Opportunity knocks! This lovingly cared for and updated 10-bedroom, 11-bathroom 1.5 story 5,000 + square foot home situated on a picturesque 3.439 acre lot just outside of Picton. The upper level boasts 3 bedrooms, two of which have a half bath ensuites and the third having a cheater 1- 4pc ensuite also used by the other two rooms. The main floor features 6 bedrooms, each with their own full ensuites, office space, laundry/pantry area, large kitchen with built in appliances, dining room and living room. The property has two separate lower levels; the first being the Manager's suite featuring 1 bedroom, living room and 1- 3pc (bathtub) and separate utility room. The second is a partially finished space with a walkout. The exterior boasts a great covered verandah, ample decking with access from most of the residence rooms. So many options to explore. This would might make a great owner-occupied STA, Bed & Breakfast, Staff Housing Centre or simply keep it yourself for your extended family. (id:52068)
Royal LePage Proalliance Realty
4256 County Road 45
Cobourg, Ontario
Truly a rare find - 3,459 sq.ft. home (includes a one bedroom apartment) nestled into approximately 12.5 acres of forested land only 1.5km north of the 401 - rural living with municipal water and natural gas! Exterior features include; circular driveway with plenty of parking, with a parklike yard including 2 patios, 3 sheds, nature trail and an enclosed solarium. Interior features include: open concept living room/dining room/kitchen with stone hearth natural gas fireplace (2022) and a separate main floor family room. The primary bedroom is conveniently located on the main floor as well as the laundry room. The apartment is located above the large attached garage/workshop (ideal for woodworkers, small business or hobbyists) and features: a natural gas fireplace, office, walk-in closet in the bedroom and its own balcony/deck off the dining area. Apartment, main house foyer, laundry/bath and workshop/garage are in-floor radiant heated. Wired for a portable exterior generator - Champion generator is included. (id:52068)
Royal LePage Proalliance Realty
1507 Lakeside Drive
Prince Edward County, Ontario
Lakeside Drive with million dollar views of Consecon Lake. Ideal family home. Waterfront bungalow 4 bedroom 2 bathroom on private 2.7 acre lot in fantastic location. Your 267 ft natural shoreline is accessed via a new private boardwalk to dock for fishing or lounging and gazing at the swans and other wildlife. Set off in your canoe or kayak - the natural beauty is undeniable. Includes a 30X35 ft detached heated workshop and 3 more outbuildings, screened-in porch and deck facing the water. This is a quiet street, away from noise, with more large single family homes on the street. Close to Millennial Trail, Antiquing, Art Galleries, Wineries, Breweries; nearby North Beach, Trenton Wellington, Base 31, Sandbanks. Located in North West corner of Prince Edward County thereby quick easy access from Toronto. (id:52068)
Century 21 Lanthorn Real Estate Ltd.
4 Walnut Crescent
Belleville, Ontario
This better than new 1546 sq ft 3 Bedroom home was the original model home for the subdivision with many upgrades. Featuring an open concept kitchen/great room and separate dining room. Patio doors onto a covered privacy deck. An ensuite bath with walk in jet tub and separate shower with seat. Main 4 pc bath and laundry area. Attached 2 car garage with inside entrance. Full basement with finished rec room, 2 pc bath and lots of storage room. Forced air gas heating, on demand hot water tank, Central air, HRV. Many upgrades include backsplash in kitchen, quality shutters throughout, upgraded kitchen cabinets with granite countertops. 3 1/4 hickory hardwood floors, craftsman style interior doors and trim. Stained fibreglass 8 tall front door. R-50 insulation, Energy star rated triple pane vinyl windows. Energy star registration. Immediate possession!! A pleasure to show! (id:52068)
Direct Realty Ltd.
1233 Lazier Road
Tyendinaga, Ontario
Unique & Modern 4 bdrm, over 1,600 sq.ft. Back Split on an private & treed acre lot mins to 401 with 3 car detached garage/workshop that is insulated, hydro and roughed in for a wall furnace. Circular driveway, great curb appeal, in the area of brand new homes. Foyer with built-in cupboard, Dining area with window seat, updated modern cooks kitchen with pantry. Carry on to the lower level for the huge living room with pellet stove, 2 pc bathroom, laundry room, large Den could easily be made into a 5th bdrm and with the walk-out it blends itself to be a possible in-law suite. Upper level is where you will find the 4 bdrms including the Primary bedroom with custom wardrobe, patio doors to balcony deck & 4pc ensuite. Tastefully decorated throughout. Enjoy sitting on one of the decks, or one of the Gazebo's, bird watchers paradise! (id:52068)
Ekort Realty Ltd
134 Albert Street
Belleville, Ontario
Gorgeous Old East Hill red brick home Circa 1910, completely renovated top to bottom: Glass enclosed porch /hardwood floors, gorgeous original door w/leaded glass, huge foyer w/bevelled lead glass window, original oak newel post & banister, incredible Chef's kitchen w/stainless-steel farmer's sink, stainless steel island w/butcher block top, pot lights, Frigidaire Professional Side Kick (full size) Fridge/Freezer, w/pantries w/roll-out shelves on either side, 6 burner gas cooktop w/Kenmore Professional hood, Shaker style cabinets, brushed metal handles, raw slate backsplash, wonderful large eating area w/vaulted ceiling, huge windows overlooking rear garden, built-in microwave and wall oven and handy 4 pc bath. French door to formal dining room w/dbl. window, bevelled glass French doors w/crystal knobs to living room w/2 windows, ceiling, fireplace w/oak mantle, brick hearth, electric insert & padded brass hearth-surround, 2nd floor features 2 bedrooms, sunroom & reading area, 5 pc bath, 3rd floor boasts a huge loft/3rd bedroom. Huge fenced private landscape yard, 1930's Carriage house, ideal for artist studio w/3 skylights. New plumbing & wiring, new boiler & panel Full high basement. Walk downtown, to the Bayshore Trail, shopping, restaurants and more. Near hospital and schools. Priced to sell, make your appointment to view soon! (id:52068)
RE/MAX Quinte Ltd.
63 Whites Road Unit# 92
Quinte West, Ontario
Beautifully renovated 2 bed, 1 bath home in Sunny creek estates. New shingles were completed in June 2023. The home had extensive work completed 4 years ago including new siding and insulation, as well as electrical and plumbing. The Interior has had all new drywall, moldings, and vinyl flooring throughout. Enjoy the large kitchen with lots of storage and room to cook, as well as the newer Frigidaire refrigerator. Relax on the covered porch on the front of the home, and enjoy the easy access of a second deck on the side that enters directly into the kitchen. Lot fees include water, sewage, property taxes and common road way snow removal. (id:52068)
Royal Heritage Realty Ltd.
49 Southwood Crescent
Napanee, Ontario
Welcome to 49 Southwood Cres. This stunning 5 bedroom 3 bathroom bungalow is just waiting for you to move in and enjoy. Perfect for the whole family. Great location and an oversized lot. Beautiful crisp white kitchen, metal roof, main floor laundry room, large bedrooms, en suite in the primary. Convenient garage entry to the home. Enjoy the sunshine from the above ground pool in the backyard or a coffee under the gazebo on the back deck. This one ticks all the boxes, check it out today. (id:52068)
Century 21 Lanthorn & Associates Real Estate Ltd.
