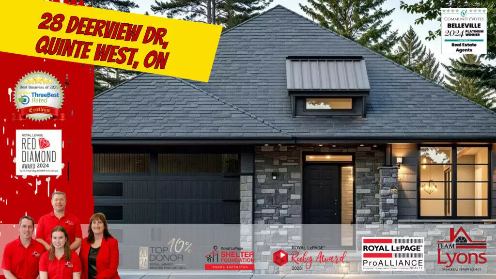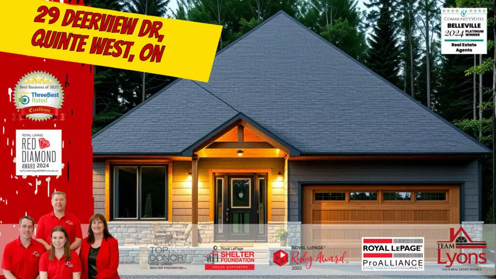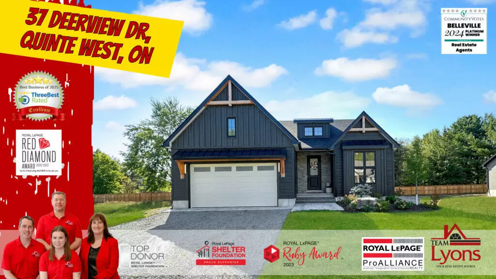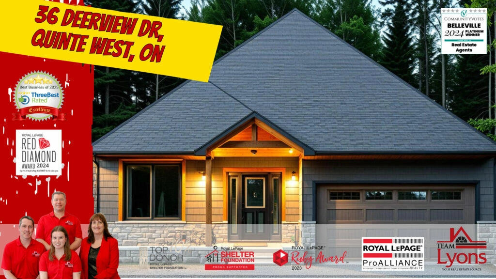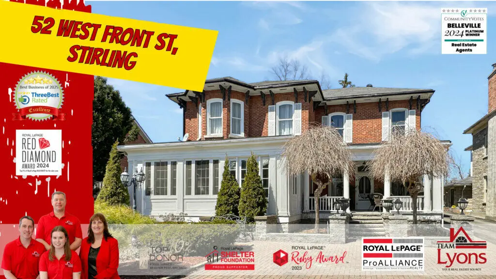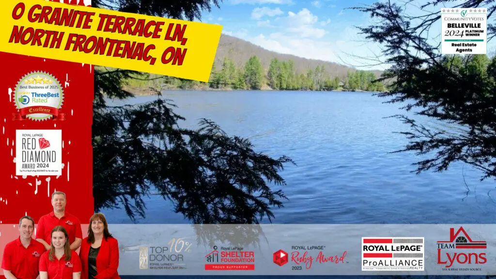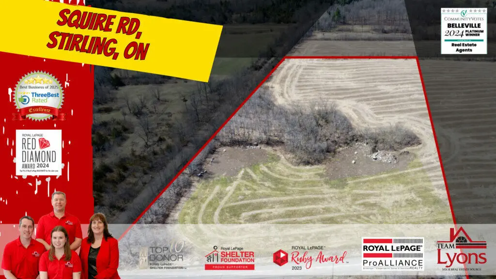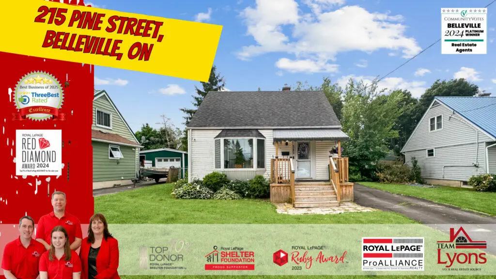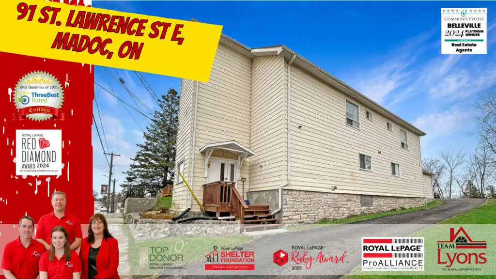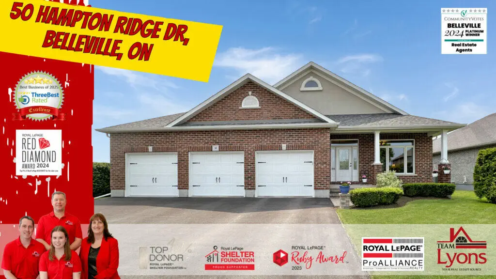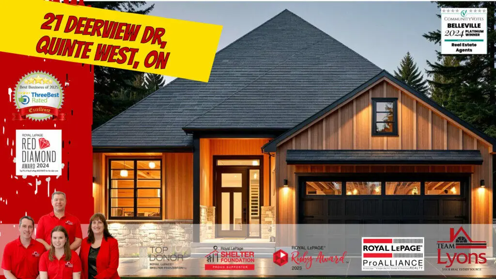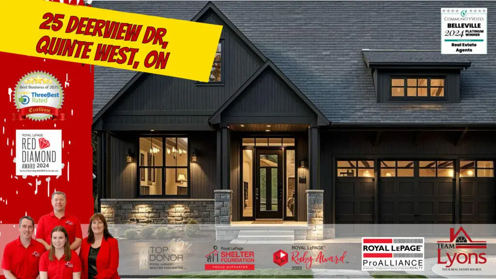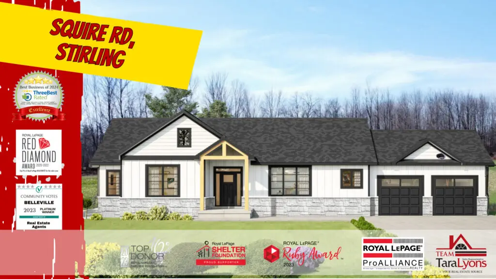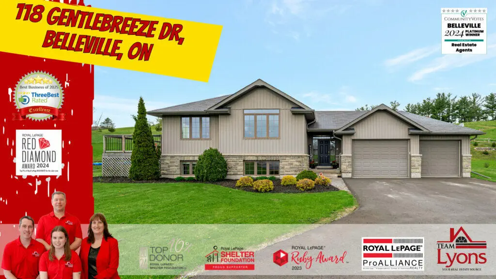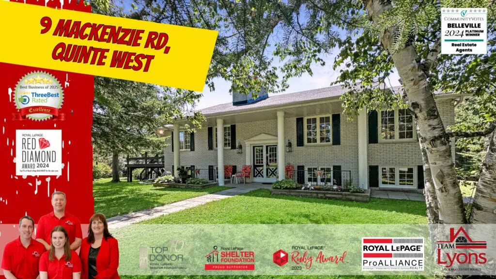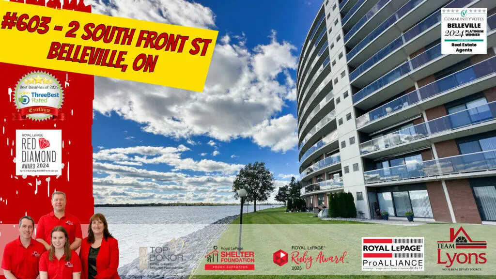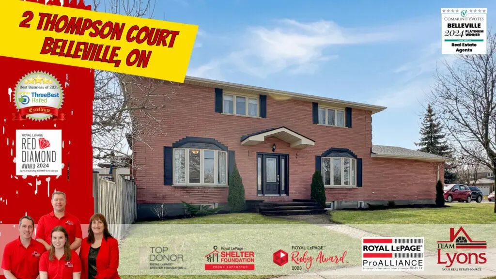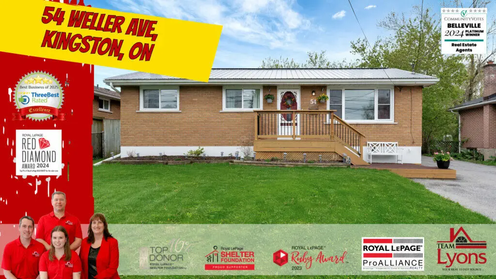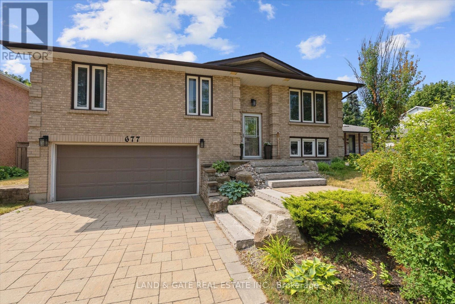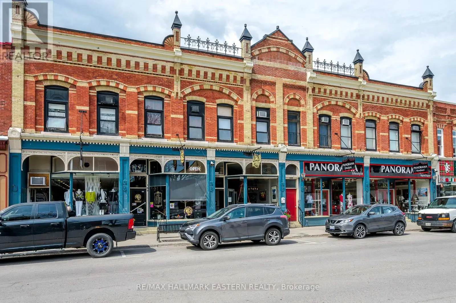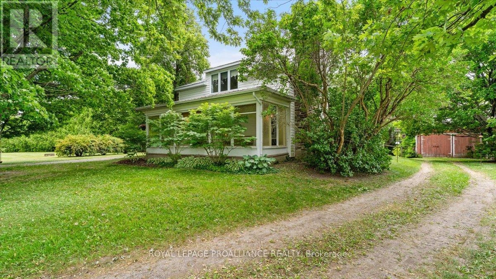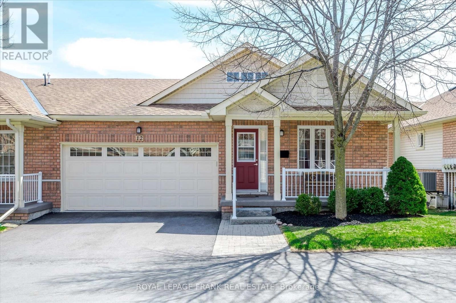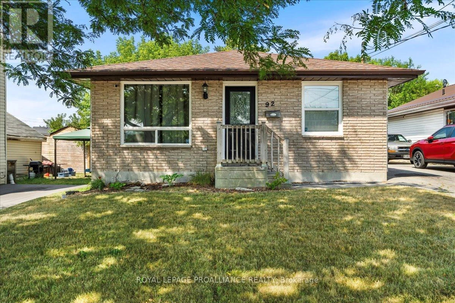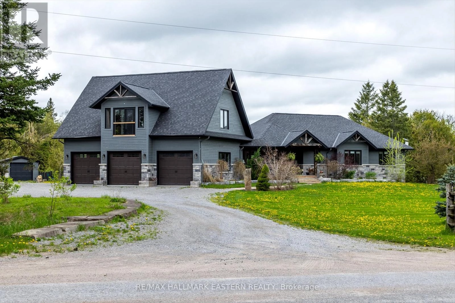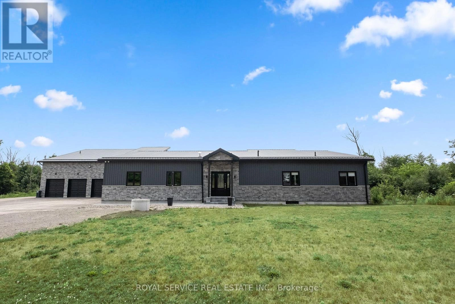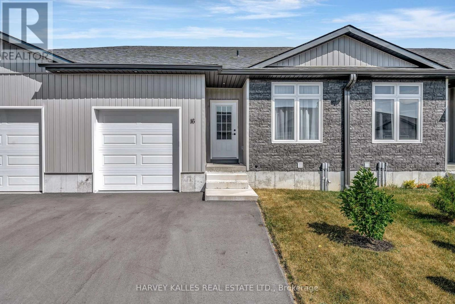$1,069,900 – 28 Deerview Dr, Quinte West Real Estate
$1,079,900 – 29 Deerview Drive, Quinte West Real Estate
$1,089,900 – 24 Deerview Dr – Quinte West Real Estate
$1,099,900 – 20 Deerview Dr, Quinte West Real Estate
$1,099,900 – 37 Deerview Dr, Quinte West Real Estate
$1,149,900 – 36 Deerview Dr, Quinte West Real Estate
$1,195,000 – 52 West Front St, Stirling Real Estate
$225,000 – 0 Granite Terrace Ln, North Frontenac Real Estate
$250,000 – Squire Rd, Stirling Real Estate
$410,000 – 215 Pine Street, Belleville Real Estate
$435,000 – 329 Bridge St E, Belleville Real Estate
$590,000 – 91 St. Lawrence Street E, Madoc Real Estate
$625,000 – 43 Dungannon Dr, Belleville Real Estate
$859,900 – 50 Hampton Ridge Dr, Belleville Real Estate
$874,900 – 21 Deerview Drive, Quinte West Real Estate
$899,900 – 33 Deerview Drive, Quinte West Real Estate
$944,900 – 25 Deerview Drive, Quinte West Real Estate
$949,900 – Squire Road, Stirling Real Estate
$984,900 – 32 Deerview Dr, Quinte West Real Estate
$995,000 – 118 Gentlebreeze Dr, Belleville Real Estate
SOLD – 9 MacKenzie Rd, Quinte West Real Estate
SOLD – 92 Morgan Rd, Stirling Real Estate
SOLD – #603 – 2 South Front St, Belleville Real Estate
SOLD – 2 Thompson Crt, Belleville Real Estate
SOLD – 54 Weller Ave, Kingston Real Estate
SOLD – 24 Birchmount St, Quinte West Real Estate
12 Hastings Street S
Bancroft, Ontario
ESCAPE TO BANCROFT ! This beautiful, clean and tidy, newly renovated, century home is located in the heart of Bancroft. With new windows and doors, new steel roof, and extensive upgrades throughout. This 2 Storey home has over 1700 square feet of living space and features 3+1 bedrooms and 3 bathrooms, large living room, eat-in kitchen with oak cabinetry, stainless steel appliances, main floor 2 piece powder room, Main Floor laundry, a front enclosed porch for a den or overflow guests, and a living room fireplace. The Master suite has a walk in Closet and a modern 3 Pc ensuite, and loads of storage throughout. Propane furnace heating system with A/C and a large level back yard to enjoy, beautiful perennial gardens, and patio area plus level entry off the main street and paved driveway. There is an older garage with a few upgrades needed would make a great workshop. All this and just a few minutes walking distance to downtown for shopping restaurants. hospitals, schools and Community Centre. (id:59743)
RE/MAX Country Classics Ltd.
677 Whistler Drive
Oshawa, Ontario
Welcome to 677 Whistler Drive, where Comfort meets Style. Perfectly positioned on the Whitby/Oshawa border, this beautifully updated raised bungalow offers exceptional living inside and out. Step into a sun-filled, open concept main floor featuring gleaming hardwood floors and a designer chef's kitchen complete with stainless steel appliances, quartz countertops, a striking 10 ft waterfall island, and modern finishes throughout. The spacious living and dining areas flow seamlessly, creating the perfect space for relaxing or entertaining. The Primary bedroom offers a private retreat with ensuite and a oversized walk-in closet, and direct access to the deck overlooking the sparkling pool. The fully finished lower level includes a bright & cozy family room, a generously sized bedroom a 2 piece bathroom, laundry room and garage access. This oversized double car garage provides ample storage. The expansive backyard is an entertainer's dream. Perfect for or spending time with family and friends. The pool, hot tub, deck and patio provide ample space to relax and unwind. Nestled on a quiet, family friendly street this home is minutes from the 401/407, top rated schools, parks, and shopping. Major updates include: Brand new pool liner- June 2025. Hot water tank 2024 Furnace and Central air 2023 Roof shingles 2018 (id:59743)
Land & Gate Real Estate Inc.
183 Queen Street
Scugog, Ontario
|| - PRICE REDUCED - || A trophy investment property and downtown Port Perry's most recognized building landmark and retail anchor: Featuring six commercial tenants and 11 apartment suites, this fully-occupied mixed-use investment offers stable income from quality, thriving commercial tenants and significant revenue upside through market turnover of residential units. Formerly known as Settlement House, this landmark building in Port Perry's historic downtown is one of the most historic sites in Port Perrys downtown heritage conservation district, yet now only 15-20 from expanded 407/412 and 45 minutes from DVP/401. Extreme visibility directly across from the Port Perry Post Office and nestled between three major banks, a pharmacy, and public library, this investment represents a remarkable opportunity to acquire a true historic treasure with positive cash flow and upside potential. (id:59743)
RE/MAX Hallmark Eastern Realty
492 Burnham Manor Court
Cobourg, Ontario
Welcome to 492 Burnham Manor Court, a spacious 4-level backsplit located on a quiet cul-de-sac in one of Cobourg's most family-friendly neighbourhoods. Offering 3+1 bedrooms and 2 full bathrooms, this well-maintained home delivers functional space, modern finishes, and a convenient location close to schools, parks, and downtown. The welcoming front entry opens into a bright, south-facing living and dining area featuring a skylight and updated vinyl plank flooring throughout. The modern kitchen is equipped with quartz countertops and new stainless steel appliances, and offers walkout access to the fully fenced backyard complete with a stamped concrete patio and mature trees for shade and privacy. The upper level features three comfortable bedrooms, including a primary with built-in storage cabinetry. The lower level adds a fourth bedroom, a full four-piece bathroom, and a spacious rec room with low-maintenance laminate flooring ideal for guests, teens, or multi-generational living. The basement level houses laundry, utilities, and generous storage space, with the potential to finish for additional living area. With major updates already done including a new roof (2024), windows (2018), and a whole-home humidifier (2023) this home offers peace of mind and long-term value.A flexible floor plan, ample storage, and an unbeatable location make this a smart choice for growing families, investors, or anyone looking to settle in Cobourg. (id:59743)
Royal LePage Proalliance Realty
75 Pierce Road
Prince Edward County, Ontario
Offered for the first time in over 175 years, this remarkable century home has been lovingly cared for by the same family for five generations. Located just outside the village of Bloomfield, the property spans 4 private, picturesque acres with mature trees, open green space, a peaceful pond, and a 2-storey barn offering a rare opportunity to own a piece of local history. Full of original charm and character, this 2218 sq. ft. home features 4 bedrooms and 4 bathrooms, with two bedrooms on the main floor and two upstairs. The main floor primary bedroom includes a vaulted ceiling, exposed brick detail, garden door walkout to a private deck, and a 3-piece ensuite bath. Warm and inviting, the family room showcases wood floors, exposed ceiling beams, and an electric fireplace set into an original brick hearth. The living room continues the rustic charm with wood walls, wood flooring, and a second fireplace. In the country kitchen you'll find a woodstove, there's also a 3-piece bath, and a spacious laundry room and mudroom nearby. Timeless details like the enclosed front porch and built-in original closets are balanced with modern updates, including a metal roof and updated electrical (2019). A long winding driveway leads to a classic 2-storey barn with hydro and a large loft, ideal for a workshop, studio, or storage. Bonus: a separately deeded 1-acre treed building lot is included for future development or added privacy.Quiet, private, and rich in heritage, this special property is ready to welcome its next chapter. This property could be ideal for multi-generational living or hosting extended family. With its own separate entrance, bathroom, and bedroom/living space, it provides privacy and independence while keeping loved ones close. Whether you're accommodating aging parents, welcoming long-term guests, or seeking potential rental income, this suite offers comfort, convenience, and peace of mindall under one roof. Don't forget to check out the video and 3D tour (id:59743)
Royal LePage Proalliance Realty
12 - 877 Wentworth Street
Peterborough West, Ontario
Welcome to the Meadows condo development where you will find this 1370sqft condo in a convenient location close to shopping, golf, and highway 115! The Orchid model features an open-concept living room and kitchen with a generous pantry and ample seating space, perfect for family meals or entertaining. The spacious primary bedroom includes an ensuite bath with tub and separate shower, and 2 large closets. A second bedroom and full bathroom complete the main floor. The lower level has a fully finished basement, rec room with large bright windows, bedroom, full bath, and additional room which would be great for an office or craft area and plenty of storage. Step outside to a beautifully maintained backyard complete with a large deck ideal for outdoor gatherings as well as a spacious front porch for relaxing evenings. A rare find with a 2-car garage and double driveway. Property maintenance is professionally handled for your peace of mind. (id:59743)
Royal LePage Frank Real Estate
92 George Street S
Belleville, Ontario
Welcome to 92 South George Street! This move-in ready bungalow offers practical living in a convenient location. Featuring 3bedrooms and 1 bathroom, this well-kept home is perfect for first-time buyers, down sizers, or investors. Enjoy a fenced backyard with a covered deck ideal for relaxing or entertaining. Located close to amenities and just steps from a nearby walking trail, this property combines comfort and accessibility in one neat package. Don't forget to check out the 3D virtual tour and floor plan (id:59743)
Royal LePage Proalliance Realty
90/92 Pinewood Boulevard
Kawartha Lakes, Ontario
Build Your Dream Lakefront Home in Palmina Estates!Welcome to a rare opportunity to create your perfect waterfront retreat in the prestigious Palmina Estates, nestled within the desirable Western Trent neighborhood.This exceptional 125 ft x 230 ft cleared building lot is one of the few remaining parcels in this sought-after lakeside estate community. Boasting over 100 feet of shoreline, this property offers direct access to the Trent Severn Waterway from your own dock, providing virtually endless boating, swimming, and fishing right at your doorstep.Set on scenic Pinewood Blvd, surrounded by fine homes and cottages, this level lot features a picturesque forest and pasture backdrop that ensures tranquility and natural beauty year-round. Located just 5 minutes from the Western Trent Golf Course and an easy commute to Orillia and Lindsay (35-40 minutes), or the Durham Region and GTA (approximately 60 minutes), this property blends peaceful lakeside living with accessibility.Whether you envision building your forever home, a luxurious cottage, or a savvy investment property, this lot offers unparalleled value and lifestyle potential.Start living the Kawartha lakefront lifestyle you've always dreamed of. (id:59743)
RE/MAX Jazz Inc.
487 Fairbairn Road
Kawartha Lakes, Ontario
A custom-built gem nestled in the scenic community of Bobcaygeon. Discover the perfect blend of comfort, craftsmanship, and contemporary design that this exceptional home offers. No detail has been overlooked here with 3 spacious bedrooms, 3 full bathrooms, 2 powder rooms, the epitome of detail in the fine chef's kitchen featuring heated floor, stainless appliances, granite counters and a custom island with live-edge counter. A 4-season sunroom gives you panoramic views and natural light in every season. The main floor family room has cathedral ceilings and a 2-sided propane fireplace making your living space warm and inviting. A finished walkout basement which is perfect for entertaining, guest space, or a home office, 3 pc bathroom, as well as a fully sound insulated home theatre room with surround sound wiring. The highly efficient furnace is hybrid dual fuel (wood and oil) for cost effective heating. All this and more with a beautiful finished loft above the attached 3-car garage (heated & insulated), a separate garage (insulated) for your RV or toys, hot tub, 20 x 30 commercial greenhouse, fenced yard for the kids and dogs, fruit trees, landscaped on a 1.4 acre lot and situated on a municipal road. The Kawartha Lakes region offers a wonderful lifestyle with boating, fishing and golfing all within a few minutes away, together with shopping, restaurants and within 1 hour of the GTA. (id:59743)
RE/MAX Hallmark Eastern Realty
193 Massey Road
Alnwick/haldimand, Ontario
Country Luxury with a Twist (and a 6-Car Garage!) Welcome to your private slice of paradise, newish 4 bed, 2 bath home on one glorious acre, nestled just outside the storybook hamlet of Grafton. Exciting features include a tall wall of windows facing south, heated bathroom floors, walk-in closet, theatre room with gaming projector, built in security camera system. Garage goals -Home business? Got toys? We've got space. With 6-bays of garage, you can finally store the classic car, the fishing boat, your partners clutter, your clutter, and maybe still have room for an actual car. 2 car garage attached to the house has a built in power washer. 4 car detached garage features a bay big enough for a motorhome, epoxy floor, included hoist and separate loft. Both garages are heated. Swim spa serenity- whether you're soaking or swimming, the swim spa delivers year-round luxury and an electric cover operated from inside the house! If you've struggled with heavy covers in the winter you know what a luxury this is! Pool patio features an outdoor TV, fire feature and plenty of space for multiple loungers. Pond with stone waterfall because who doesn't want to sip morning coffee next to their very own waterfall? Nature meets Netflix-worthy vibes. One beautiful acre big enough to feel free, small enough you won't need a tractor (unless you want one... which, we support). Minutes from Grafton, close to charming shops, hiking trails, the 401, and everything else your GPS loves. Rural charm. City comforts. Garage envy. This isn't just a home it's your new favourite chapter. (id:59743)
Royal Service Real Estate Inc.
16 Dayton Court
Prince Edward County, Ontario
Welcome to this stylish and well-appointed 2-bedroom, 2-bathroom townhouse with 9' ceilings throughout, located in a quiet, friendly neighbourhood just a short stroll from downtown Picton. Only 2 years old and thoughtfully upgraded, this home offers a perfect blend of low-maintenance living and modern comfort ideal for first-time buyers, downsizers, or those looking for a smart investment in Prince Edward County. Step inside to an open-concept kitchen, dining, and living area that's bright, airy, and perfect for both everyday living and entertaining. The kitchen shines with brand-new quartz countertops, upgraded cabinetry, and a walk-in pantry - a rare and welcome feature in a townhouse. Both bathrooms have been updated with matching quartz countertops and stylish vanities for a fresh, contemporary feel. The spacious primary bedroom includes a walk-in closet, while the second bedroom is perfect for guests, a home office, or hobby space. Sliding glass doors from the living room open onto a private back deck, offering space to enjoy sunny afternoons or quiet evenings. The full-height basement is unfinished but includes a roughed-in bathroom, laundry area, and plenty of potential for future living space. An attached 1-car garage and two-car driveway offer convenience for you and your guests. Located in the heart of Prince Edward County, you're just minutes from Picton's shops, restaurants, schools, and healthcare and a short drive to wineries, beaches, and all the County has to offer. This adorable townhouse has been lovingly maintained and upgraded. Don't miss your chance to call it home! (id:59743)
Harvey Kalles Real Estate Ltd.
3432 Crossen Road
Hamilton Township, Ontario
Step into a storybook setting with this enchanting home tucked away on 22 acres of magic. Every inch of this property whispers tranquility. From the moment you enter, you're greeted by stunning views of lush greenspace, wildflowers, a vibrant pond, and the gentle flow of Cobourg Creek winding its way through the entire landscape. Walkouts from the kitchen, living room, and primary bedroom lead to spacious decks where you can sip your morning coffee while soaking in the sights and sounds of nature. Wander the private trails that weave through a forest floor blanketed in vibrant green ferns, creating a dreamlike woodland atmosphere. Follow the path to your peaceful camp by the creek, cross a rustic bridge, and discover a hidden cabin; an ideal haven for artists, writers, or anyone seeking stillness and inspiration. Continue your journey up to Lookout Peak, where panoramic views stretch all the way to the shimmering waters of Lake Ontario. This is not just a home -its a living Fairy Tale. (id:59743)
Coldwell Banker - R.m.r. Real Estate
