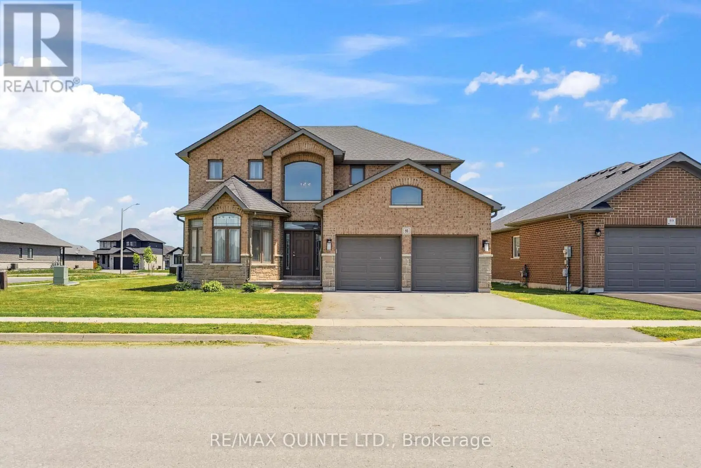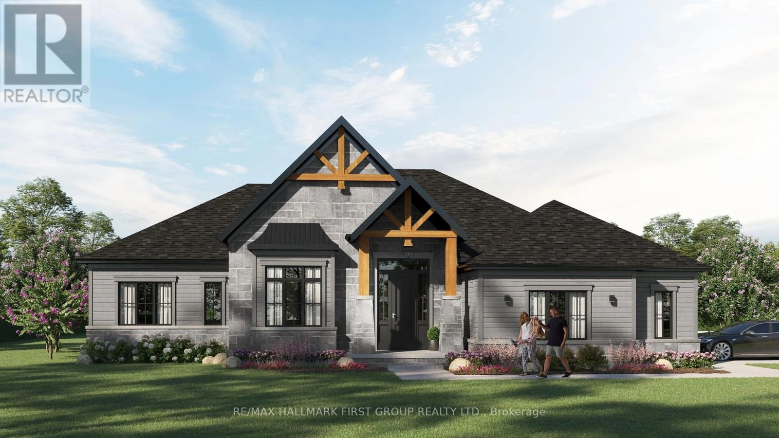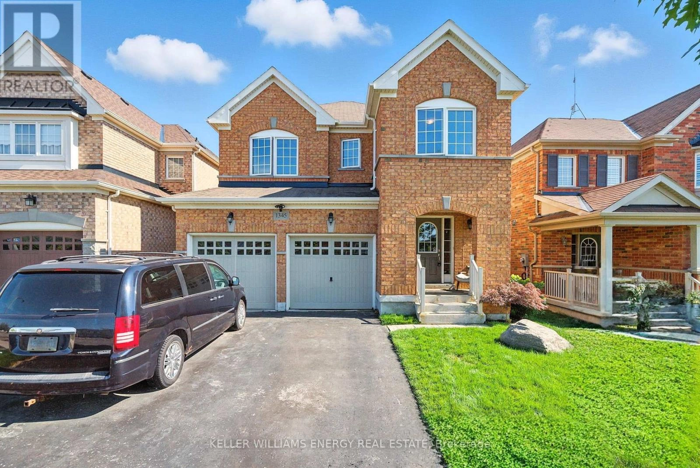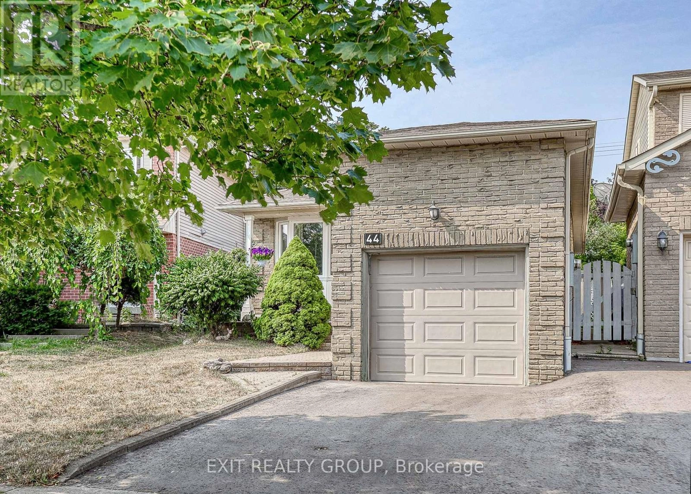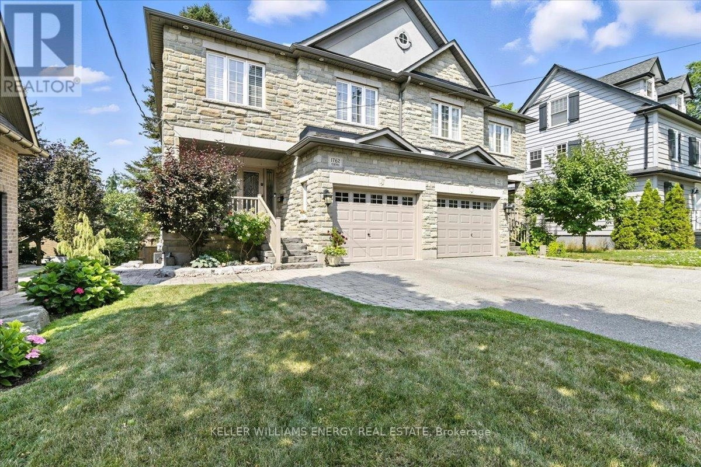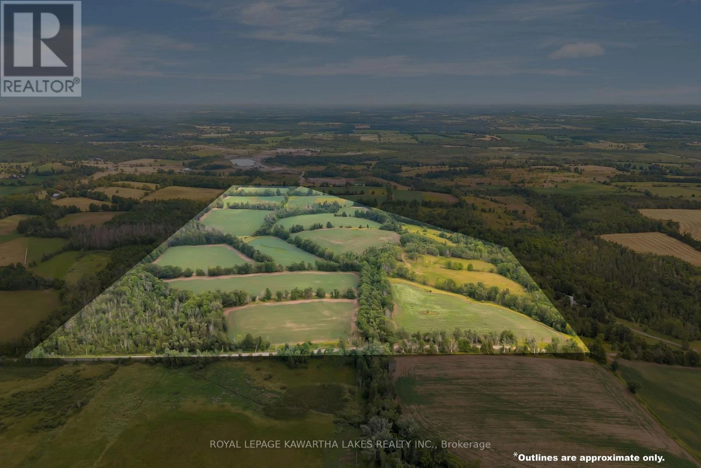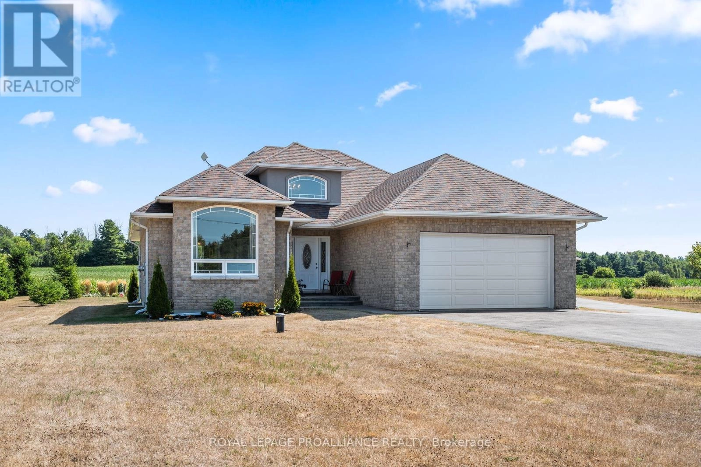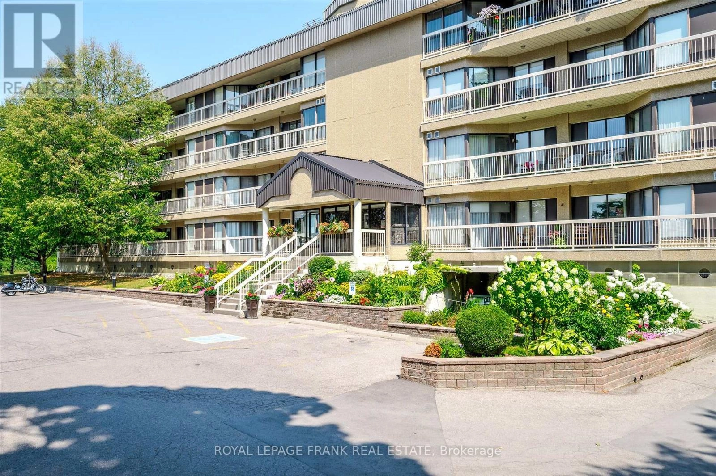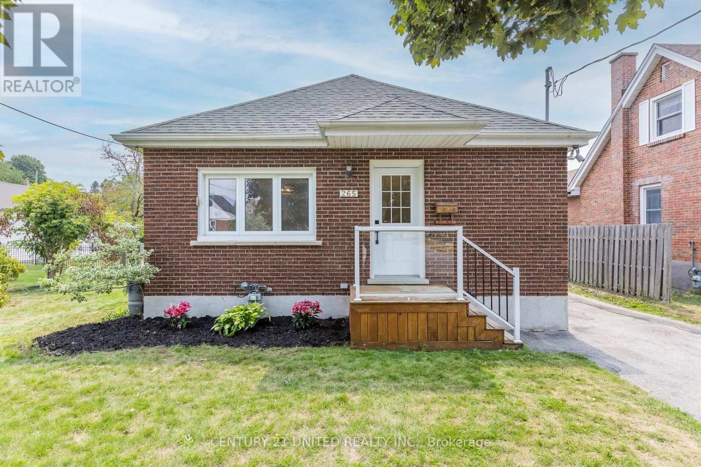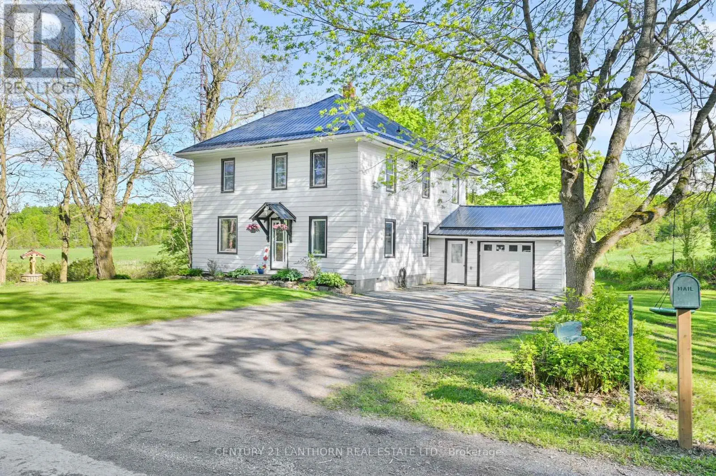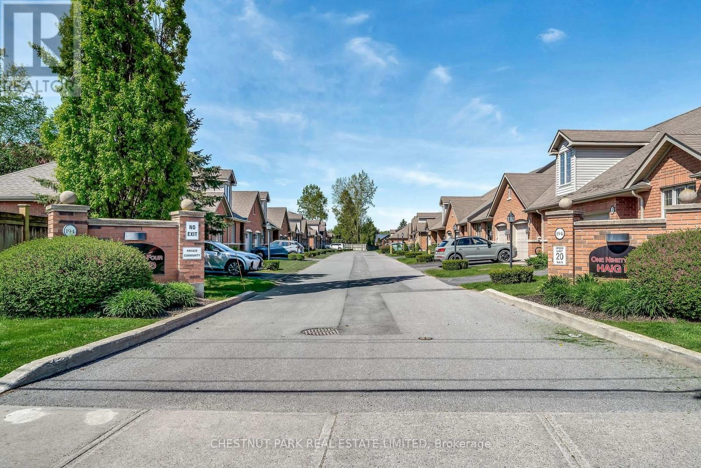91 Hampton Ridge Drive
Belleville, Ontario
Welcome to this beautifully crafted 4-bedroom home nestled in the sought-after Settlers Ridge subdivision. Situated on a premium corner lot, this all-brick 2-storey residence offers over 2,500 sq ft of elegant living space. Step into a grand foyer featuring a spiral staircase overlooking the spacious entryway. The sprawling main floor boasts 9-ft ceilings, engineered hardwood, and tile flooring throughout. Enjoy multiple living spaces including a formal living room, cozy family room, elegant dining room, and a bright breakfast nook. The kitchen is equipped with a large island with bar seating, granite countertops, a walk-in pantry, and modern finishes. Upstairs, youll find 4 generously sized bedrooms, including a luxurious primary suite with a walk-in closet and a 5-piece ensuite bath. The home includes 2.5 baths in total and a full unfinished basement with a rough-in for an additional bathroom; perfect for future expansion. Additional features include a double-car garage, school bus route access, and proximity to a nearby playground, green space, and shopping. A perfect family home in a growing, family-friendly neighborhood! (id:59743)
RE/MAX Quinte Ltd.
17300 Island Road
Scugog, Ontario
Custom Bungalow To Be Built Minutes from Port Perry! Fourteen Estates is renowned for building homes with sophistication and elegance. This over 1,900 sq. ft. custom bungalow features 3 bedrooms, 3 bathrooms, and a 2-car garage, with the opportunity to personalize finishes and colours to reflect your style. Situated on a 215 x 195 lot (approx. 1 acre), the property is adorned with mature trees and offers breathtaking westerly sunset views, creating both natural beauty and privacy. Located on a primary road, just 10 minutes to Port Perry and 20 minutes to Hwy 407, this home combines rural tranquility with urban convenience. Families will appreciate the school bus route access, while modern essentials such as natural gas and fibre internet ensure comfort and connectivity. Discover the best of both worlds serene country living with easy access to a vibrant community. (id:59743)
RE/MAX Hallmark First Group Realty Ltd.
1345 Woodstream Avenue
Oshawa, Ontario
Welcome to this beautiful 2-storey, 4 bedroom, 3 bathroom home offering over 2,000 sqft of thoughtfully designed living space, nestled in the highly desirable Taunton neighbourhood, steps to schools, parks, and amenities. The open-concept main floor is bright and spacious, featuring vaulted ceilings in the living room, and a cozy gas fireplace. The eat-in kitchen boasts a walkout to a deck, leading to a fully fenced backyard perfect for entertaining, and beautifully landscaped. Upstairs, a versatile loft area offers the perfect spot for a home office, reading nook, or additional sitting area. The primary suite includes a private ensuite and walk-in closet. Main floor laundry with convenient garage access, and a spacious 2-car garage adds to the functionality of this home.The unfinished basement has above-grade windows with potential for additional future living space. Don't miss your chance to own a beautiful home in one of Oshawa's most family-friendly communities! (id:59743)
Keller Williams Energy Real Estate
44 Angus Drive
Ajax, Ontario
Looking to get into the GTA? Great starter or retirement opportunity offering main floor living, 3 bedrooms (one with w/o), 2 baths, large living room and dining room, with eat-in kitchen. Needs some updates but ready for you to put your personal touch on it. Lots of curb appeal with new paved drive, and just minutes to the 401 for easy commute. Don't let this gem pass you by - priced to sell! Immediate possession available. (id:59743)
Exit Realty Group
1762 Dufferin Street
Whitby, Ontario
Welcome to this beautifully upgraded 3-bedroom, 4-bathroom semi-detached home in highly sought-after Port Whitby, nestled on a quiet, family-friendly street just steps from the scenic shores of Lake Ontario. This spacious, move-in ready home offers over 2,000SF of finished living space, perfect for growing families or those seeking a peaceful lakeside lifestyle with unbeatable convenience. The elegant main floor features gleaming hardwood flooring, a tray ceiling in the dining room, unique skylight feature in the stairwell both adding architectural interest to the home, and an open-concept layout ideal for entertaining. The eat-in kitchen is complete with quartz countertops, stainless steel appliances, and ample cabinetry. Enjoy cozy nights in the living room around the gas fireplace, beautifully finished with stone surround, a solid wood mantle, built-in shelving, and custom cupboards. Upstairs, you'll find upgraded Berber carpets, a stunning oak staircase with modern metal pickets, and a spacious primary suite boasting a large walk-in closet and luxurious 4-piece ensuite with quartz vanity. Two additional generously sized bedrooms and a full bathroom offer space and comfort for the whole family. The large finished basement with quality laminate flooring adds even more living space and includes a 2-piece bath, ideal for a home office, gym, or media room. Additional features include quartz counters in all bathrooms, large principal rooms, and tasteful updates throughout. Located just a short walk to the Abilities Centre, Waterfront Trails, Shops, Restaurants, the GO Station, and Highway 401, this location offers the best of both lifestyle and convenience. Other notable features; convenient interior access to the garage, a front door and sidelight adorned with decorative wrought iron inserts, and LeafFilter gutter guards installed for low-maintenance eavestroughs. Don't miss this opportunity to live steps from the lake in one of Whitby's most desirable communities! (id:59743)
Keller Williams Energy Real Estate
805 - 34 Tubman Avenue
Toronto, Ontario
This modern 650 square foot condo is located in the heart of Regent Park, one of Torontos most vibrant and growing communities. It features one bedroom plus a den, one bathroom, and a spacious open-concept layout. The kitchen is equipped with integrated appliances, and the living area includes floor-to-ceiling windows that fill the space with natural light. The den is ideal for a home office or guest space. The unit also comes with one underground parking spot and a storage locker. It will be available September 1, and the tenant is responsible for utilities.The location offers everything you need just steps from your door. Freshco, Starbucks, Staples, Food Basics, and a wide variety of restaurants are only a short walk away. Riverdale Park West, the St. Lawrence Market, the Distillery District, and the Pam McConnell Aquatic Centre are just minutes from the building. The condo is also close to Toronto Metropolitan University, the Eaton Centre, trendy cafs, and boutique shops. With Dundas Street East, King Street East, Queen Street East, the Don Valley Parkway, and the Gardiner Expressway all easily accessible, commuting is simple. Streetcars, buses, and subway connections are right outside, making transit very convenient.The building itself offers excellent amenities, including 24/7 concierge and security services, a fully equipped fitness centre, and a rooftop terrace with barbecue stations and stunning views of the city. Residents also have access to a party room, business lounge, and visitor parking.This condo is a perfect choice for professionals or small families looking for comfort and convenience in a prime downtown location. It offers the best of urban living with everything you need just steps away. (id:59743)
Our Neighbourhood Realty Inc.
1707 Blezard Line E
Otonabee-South Monaghan, Ontario
Rare Combination of Proximity, Privacy and Potential- 91 acres of fantastic Agricultural land, approximately 50 acres workable, just 15 minutes east of Peterborough. With multiple possibilities that could make ideal building sites, a beautiful rolling landscape with mature trees dotting the fencelines, and even the original tree lined laneway from yesteryear- this property will give you all the cozy Grandma and Grandpa's farm vibes, with the untapped potential and promise of today's construction for the dream home you'll build! (id:59743)
Royal LePage Kawartha Lakes Realty Inc.
1151 Vernonville Road
Alnwick/haldimand, Ontario
An inviting first impression as you step inside the grand foyer with its soaring vaulted ceiling. Large windows adorn every turn boasting a light filled living space in this well designed layout. The chef of the home will love the fully equipped kitchen with stainless steel appliances, crisp white cabinetry and elegant granite counters. A bright and airy dining nook framed with a bay window and a walk-out, provides the perfect space to enjoy morning coffee with a view. An open-concept living room featuring a wall of windows and a charming fireplace, sets the stage for cozy evenings and sun-filled days. The main floor laundry room offers a folding and prep station, abundant storage cabinets, a laundry tub and direct access to the attached garage for ultimate convenience. The primary suite boasts a striking arched window, a 3-piece ensuite, and a generous walk-in closet, offering both luxury and comfort. The second bedroom with a large closet completes the main floor. The basement presents a third bedroom, 4 pc bathroom, storage room, spacious family room and a versatile games room. This prestigious property spans 1 acre of manicured grounds, showcasing vibrant gardens and a dedicated space for a flourishing vegetable garden. An impressive 40 x 50 detached garage ensures ample room for storage, hobbies, tools and recreational equipment. A scenic country drive within minutes to the Village of Grafton, several golf courses, multiple roadside markets and convenient access to the 401. (id:59743)
Royal LePage Proalliance Realty
308 - 40 Auburn Street
Peterborough East, Ontario
Welcome to The Inverlea, one of Peterborough's most desirable adult lifestyle, smoke-free condominium communities. This well-managed and meticulously maintained building offers exceptional comfort, convenience, and community in a prime location along the Otonabee River. This spacious 1,200+ sq. ft. unit is one of the buildings larger floor plans, featuring 2 bedrooms, 2 bathrooms, and thoughtful updates throughout. The renovated kitchen and dining area offer a fresh, modern feel and flow seamlessly into the large living room. From here, step out to your private balcony and enjoy peaceful southern glimpses of the Otonabee River. The primary suite includes ample closet space and a full ensuite bath, while the second bedroom is perfect for guests, hobbies, or a home office. New engineered flooring adds warmth and style. A large in-unit storage room and in-unit laundry provide everyday convenience. The Inverlea offers a fantastic range of amenities: a top-floor party room with washroom, kitchen sink, library, and a rooftop patio with sunset views over the river (note: BBQs are not permitted on balconies or in the party room); two upgraded elevators; exercise room; secure underground parking with a designated spot; common bicycle storage; and plenty of visitor parking. Located directly on a bus route, this property is steps to walking trails along the water, Nichols Oval Park, East City shops, and the Peterborough Golf & Curling Club. The Trent University Athletic Centre is just minutes away. Whether you're looking to downsize, enjoy maintenance-free living, or be part of a welcoming community, 308-40 Auburn Street offers the perfect blend of space, style, and location. (id:59743)
Royal LePage Frank Real Estate
265 Swanston Avenue
Peterborough East, Ontario
Charming East City brick bungalow on a highly sought after street. This well maintained home features a bright four season sunroom/family room. A spacious open concept living room and dining area with a cozy fireplace. Gleaming hardwood floors. Brand new renovated 4 piece bathroom, enlarged to make for more efficient use. Three bedrooms. This home offers comfortable living space for downsizers or first time buyer alike. The lower level basement offers great ceiling height and is partially finished. Enjoy newer windows, and a newer owned gas water heater. Nestled on a beautifully fenced yard just steps to the rotary trail and Nichols Oval Park. Walk to local dining, pubs, and the world famous lift locks. Minutes to Peterborough Golf and Country Club. True East City gem! (id:59743)
Century 21 United Realty Inc.
617 Mill Road
Madoc, Ontario
Looking for a family home with a rural setting? Check this one out with only a short drive to Madoc and located across from O'Hara's Mill Conservation Area. This century home boasts 5 bedrooms, 2 baths, a spacious eat in kitchen plus dining and living room areas. Also features two staircases, a sun-room, an attached garage, and full basement. Lots of charm remains with original baseboards and trim plus hardwood floors. Metal roof replaced in 2020 and new propane furnace in fall of 2023. A quiet back yard backing onto open fields and an on ground pool with a deck offers a spot to relax for the whole family. If you need a quick closing this one's for you!! (id:59743)
Century 21 Lanthorn Real Estate Ltd.
31 - 194 Haig Road
Belleville, Ontario
Welcome to the sought-after East Gate community. This beautifully updated bungalow-style townhome features two spacious bedrooms, each with its own bathroom, offering both privacy and convenience on a single level. The primary suite also includes a generous walk-in closet for added comfort. Hosting is made easy with a refreshed kitchen, updated cabinetry and a stylish new backsplash. Enjoy the ease of main-floor laundry with a brand-new washer and dryer. The fully finished basement adds excellent versatility with a kitchenette, large rec room, den, and a 3-piece bath, perfect for multi-generational living or extended guest stays. Step out from the living room to a private backyard deck, ideal for relaxing or entertaining. Located just minutes from the hospital, shopping, and public transit. (id:59743)
Chestnut Park Real Estate Limited
