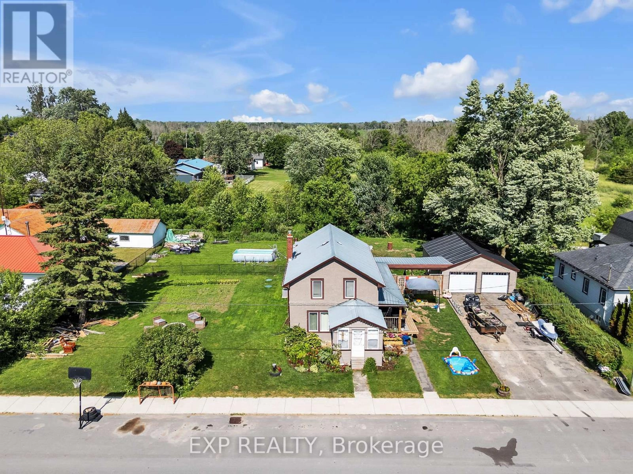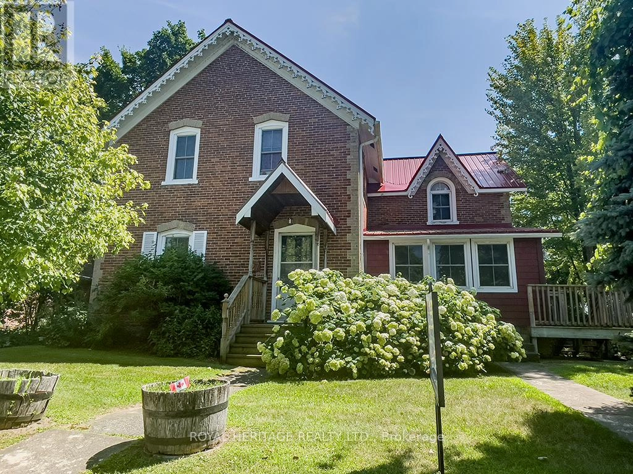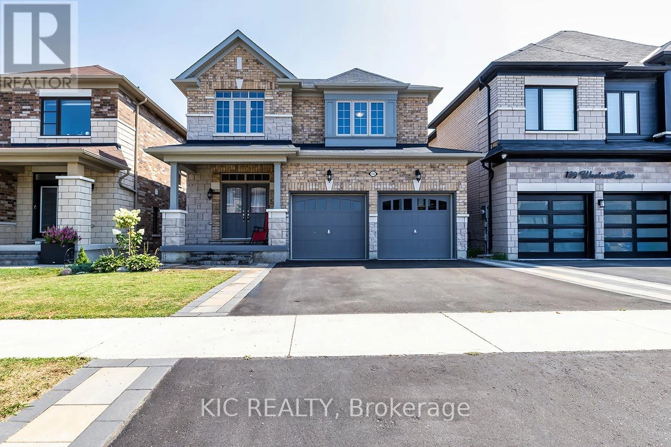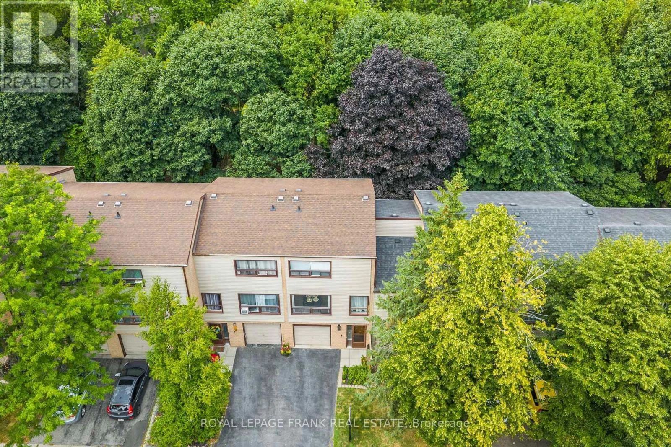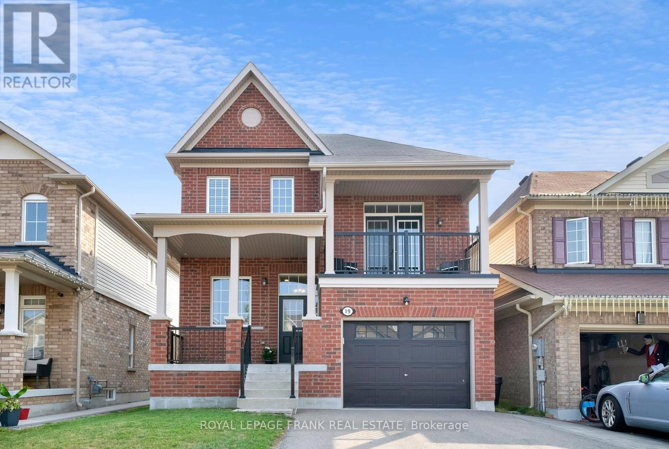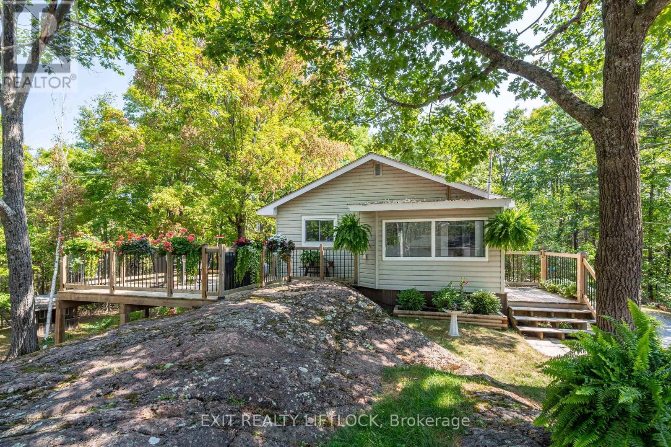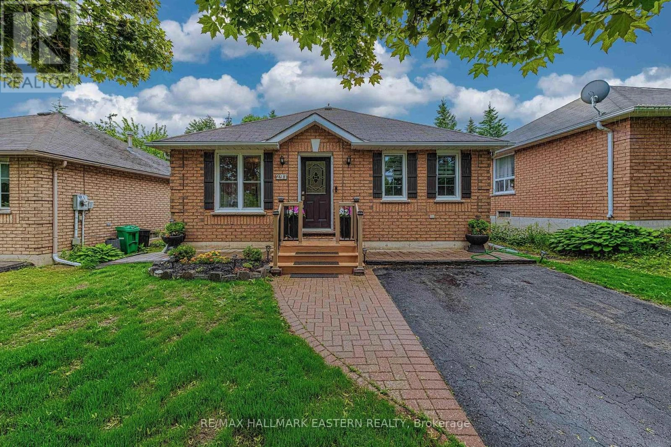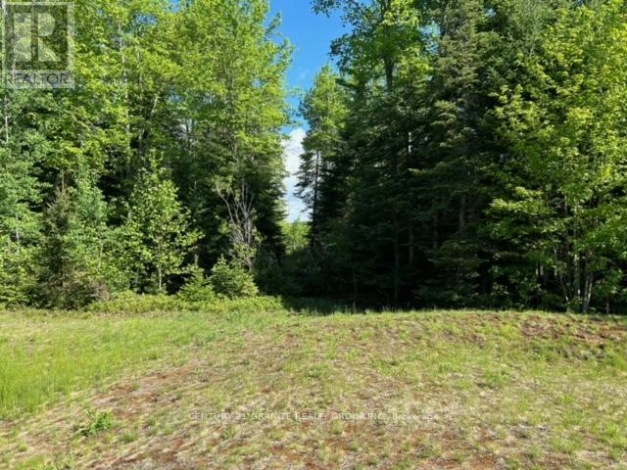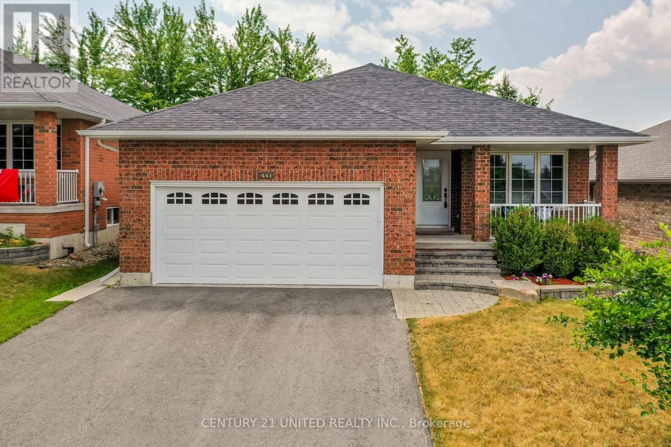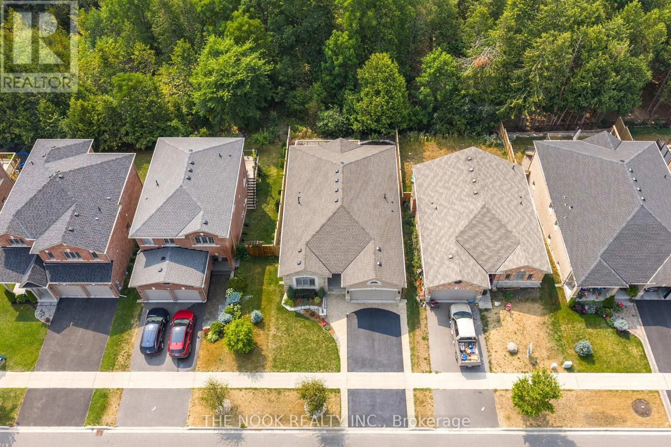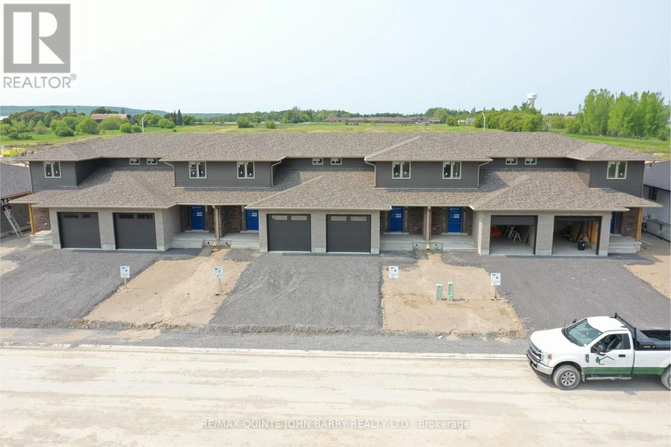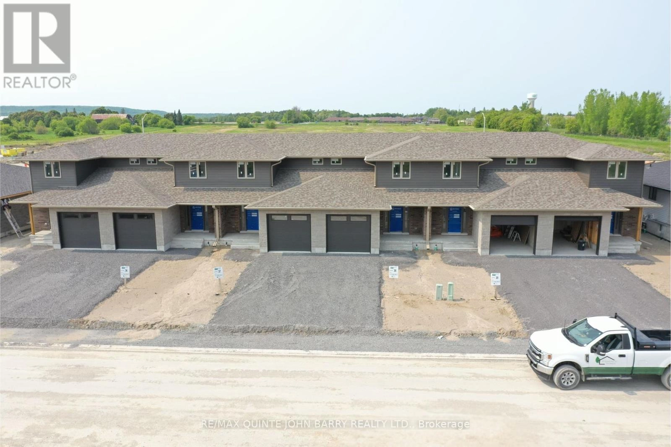113 Pleasant Drive
Greater Napanee, Ontario
Just 4km from Napanee and steps to Selby Public School and the local park, this 5-bedroom, 2-bath home on nearly half an acre is a rare find at this price point. With over 2,450 sq ft of updated living space, theres room for everyone - inside and out. Families will love the newly remodled kitchen with stone countertops and 2023 appliances, the five spacious bedrooms, and the finished lower level with fresh drywall, pot lights, and new ceilings. Recent big-ticket updates - furnace, central AC, hot water tank, and septic mean you can settle in worry-free. The oversized fenced backyard opens to pasture, offering privacy and a country feel, while the detached 2-car garage with Hydro and new doors provides endless possibilities. Add in the paved driveway, steel roof, and drilled well, and you've got a low-maintenance home ready for years of family memories.Homes of this size, with this many upgrades, at this price, don't come around often. (id:59743)
Exp Realty
27 Bedford Street
Westport, Ontario
Welcome to this stately Victorian home circa 1900. Located 35 miles north of Kingston in the delightful & picturesque town of Westport. Westport is situated on the shore of Upper Rideau Lake, which is part of the Rideau Canal system, designated as a World Heritage site. This handsome 2,713 square foot home offers gingerbread trim & quoin cornerstones. There is the original 2 storey structure & a one-storey addition at the rear. The 1st floor totals 1,655 sqft with a 133 sqft closed porch and 1058 sqft on the 2nd level. Desirable R-1 zoning, this is an ideal multigeneration home. 7 bedrooms, 4 bathrooms, family room has a propane fueled fireplace that looks like a woodstove. Original trim, high ceilings, 9'10" on the main, & deep 10-inch baseboards. Beautiful 82.12 x 151.42 feet landscaped lot features massive pine tree etc. 2 Stairwells to the second level, one is from the kitchen. Perennials include Hydrangea Lily of the Valley, Tulips & more. new Continental 3 ton 13 Seer Air Conditioning July 2025,. Across the road from town hall & next to the town museum. There is a parking spot very close by with electrical vehicle charging stations. Near shopping, groceries & 2 golf courses. Excellent fishing. There is a manmade island with a dock with space for 30 boats. There are picnic areas, barbeques & sewage pump out facilities and trailered boat launch. Foley Mountain Conservation Area has the highest elevation in the Rideau Valley, which has great views of the area, a sandy beach & a changing area. The village population almost doubles during the summer months. Walk to the Upper Rideau Lake harbour, to the beach on Sand Lake or enjoy some of the unique shopping dining opportunities available in the village. (id:59743)
Royal Heritage Realty Ltd.
RE/MAX Affiliates Realty Ltd.
135 Woolacott Lane
Clarington, Ontario
The Sprucedale model by Valleyview offers 2,122 sq ft of refined above grade living space on a premium lot in a sought-after Bowmanville neighbourhood. This executive-style home features 3 plus 1 bedrooms and 4 bathrooms, with an open-concept design, high ceilings, and abundant natural light throughout. The modern kitchen is equipped with quartz countertops, large island, stainless steel appliances, pot lights, and the formal dining area provides access to a deck overlooking the yard via sliding glass doors. Perfect for family dinners and entertaining guests. The living room includes expansive windows and a gas fireplace, while hardwood flooring enhances the main level. Convenient main floor amenities include laundry with garage access, a powder room, and a spacious foyer with a closet. Upstairs, the primary suite features his and hers closets along with a full 4-piece ensuite offering separate walk-in shower and soaking tub. Two additional bedrooms offer large windows, ample closets, and a full 4-piece bath. The finished basement has walk-out access to the yard and is ideal for in-law accommodation, offering a living/dining area, one bedroom, a 3-piece bath, and a kitchenette, with additional storage available .A double car garage and tasteful landscaping including an interlock border lining the driveway contribute to this property's curb appeal. Bowmanville offers endless opportunities for shopping, dining and family fun with parks nearby, and easy 401 access. (id:59743)
Kic Realty
9 The Bridle Path
Clarington, Ontario
Fantastic opportunity to own a rare 4 bedroom townhome backing onto a private tree covered property in 'The Bridle Path' community. This unique layout provides an abundance of space for a first time buyer, or a growing family. The main level offers open concept living with traditional separation of rooms creating maximum utility. The family room boasts a cozy fireplace feature wall with a bright picture window that overlooks the forested property behind. The modern kitchen is complete with stainless steel appliances, backsplash, and quartz countertops w/ breakfast bar that is open to the dining area. On the upper level, you'll find 4 great-sized bedrooms, and an updated 4 piece bath. The ground level features a powder room and walk-out to a private fully fenced yard with BBQ area and spacious deck. Only steps away is Bowmanville Creek Conservation Area with an extensive network of nature trails that connects The Bridle Path to downtown Bowmanville and Lake Ontario. Easy access to Highway 401, shopping, parks and public transit. Updated A/C in 2022, windows 2016, roof 2015 & furnace 2013. (id:59743)
Royal LePage Frank Real Estate
19 Jack Roach Street
Clarington, Ontario
Immaculately maintained open-concept home located in the highly desirable Northglen neighbourhood. This bright & spacious 3 bedroom home features 9-ft ceilings and hardwood floors on the main level. A spacious family room boasts soaring ceilings and a walk-out to a large balcony, perfect for enjoying morning coffee. The modern kitchen is complete with elegant quartz countertops, a crisp white backsplash, and a seamless walk-out to the backyard deck and patio ideal for outdoor entertaining. Beautiful oak staircase with iron pickets leads you upstairs to 3 well-appointed bedrooms. The serene primary ensuite includes a walk-in glass shower and a luxurious soaker tub. Unfinished basement features 10-ft ceilings & is ready to be transformed to suit your lifestyle. Convenience of being close to schools, parks, and major highways (407 & 401).This is a perfect family home in a warm, welcoming community. (id:59743)
Royal LePage Frank Real Estate
41 Fire Route 37
North Kawartha, Ontario
Just steps from your shared access to beautiful Julian Lake (33 frontage), this move-in-ready 3-bed, 2-bath home blends comfort, convenience, and nature. Features include a drilled well, newer furnace, updated wiring/plumbing, and all-new appliances. The spacious primary bedroom offers a walk-in closet and a private ensuite, currently used as a family room, plus a walkout to the deck for morning coffee or sunset views. Bright, open-concept living, dining, and kitchen areas make it perfect for everyday living or entertaining. Backing onto Crown Land, enjoy trails and wildlife right from your backyard, plus swimming, boating, and fishing at the lake. Note: there is a right of way between the garage and house (id:59743)
Exit Realty Liftlock
297 Towerhill Road
Peterborough North, Ontario
Welcome to this charming brick bungalow in a sought-after neighborhood ready for you to move in and make it yours! The main floor has been beautifully renovated with brand-new flooring throughout. You'll love the newly open-concept kitchen, complete with stainless steel appliances, quartz countertops, a custom backsplash, a spacious island, and a coffee bar with built-in shelving. Down the hall, you will find a fully renovated bathroom with quartz countertops, a generous primary bedroom featuring his and her closets and a second well-sized bedroom completing the main level. Downstairs, enjoy a spacious family room, third bedroom, a 4-piece bathroom, and a laundry room for added convenience. Step outside into your private backyard, featuring a covered deck, storage shed, and a separate patio for entertaining.The front driveway offers the potential for side-by-side parking, adding to the home's functionality. Stylish, spacious, and move-in ready, this home blends comfort, design, and practicality in one perfect package. (id:59743)
RE/MAX Hallmark Eastern Realty
Lot 27 Bancroft Ridge Drive
Bancroft, Ontario
Want to build your dream home on the golf course then come have a look at this fantastic lot on The Bancroft Ridge Golf Course. This lot is 100' x 200' and fronts on the fourteenth hole on Bancroft Ridge Drive. This lot faces the fourteenth green and is one of the nicest lots on the course. Come have a look don't let it slip away. (id:59743)
Century 21 Granite Realty Group Inc.
441 Bianco Crescent
Peterborough West, Ontario
Tucked away on a quiet, family-friendly street in Peterborough's sought-after west end, this charming well maintained all-brick bungalow offers a perfect balance of comfort, space, and functionality. From the moment you arrive, you'll appreciate the homes inviting curb appeal, with a double car garage, interlock walkway and covered front porch. Step inside to a bright and airy open-concept main floor with plenty of natural light and lovely hardwood floors. The kitchen is the heart of the home and features beautiful warm cabinetry, granite counters, a generous island/breakfast bar, stainless steel appliances and dining area. The kitchen is open to the spacious living room, offering an ideal layout for hosting family gatherings or cozy evenings in. This thoughtfully designed bungalow includes two well-appointed bedrooms, including a large primary with his and her closets. A third room on the main floor serves perfectly as a home office, separate dining room or guest room, providing flexibility to suit your lifestyle. A second full bathroom on the main floor ensures convenience for family and guests. The finished basement adds significant living space with a large rec room perfect for a home theatre, playroom, or games area. There's also a dedicated laundry room and a third bathroom. There's no shortage of storage in this home. Step outside to your private, fully fenced backyard with a large deck, mature trees, room to garden or entertain, and plenty of space for children or pets to play. Whether you're enjoying a morning coffee or hosting a summer barbecue, this outdoor space is sure to impress. Located close to schools, parks, shopping, and transit, this home offers not only a quiet lifestyle but also easy access to all the amenities a growing family or downsizer could need. A rare west-end gem don't miss your chance to make it yours! Recent updates include Central air (2025), shingles and furnace approx. 3 years old. (id:59743)
Century 21 United Realty Inc.
145 Springdale Drive
Kawartha Lakes, Ontario
Situated In One Of Lindsay's Most Sought-After Neighborhoods, This Stunning 7-Year-Old Bungalow Offers Rare Single-Level Living With No Stairs At The Entry. For Sale By The Original Owner And Meticulously Maintained, It Features A Beautiful Brick And Stone Exterior, Brand New Roof (2024), New Garage Door, Soffit Pot Lights, And Exceptional Curb Appeal With Gorgeous Gardens. Backing Onto A Quiet, Tree-Lined Ravine, The Home Provides Privacy And A Fully Finished Walkout Basement. Over $150,000 In Upgrades Have Been Added Since New. The Main Floor Includes A Fully Enclosed Front Flex Room Perfect As A Third Bedroom, Home Office, Or Sitting Room. The Open-Concept Living And Dining Area Features Vaulted Ceilings, Hardwood Floors, A Gas Fireplace, And Walkout To An Expansive Deck. The Upgraded Kitchen Features Custom Cabinetry, Granite Countertops, And A Large Island. The Primary Suite Offers A Luxurious Ensuite With A 4x4 Glass Shower And Separate Jacuzzi Tub. A Second Bedroom And Full Bath Complete The Main Level. The Professionally Finished Walkout Basement Is Bright With Oversized Windows, A Custom Stone Gas Fireplace, Walk-Out To Enclosed Sunroom, Custom Bar, Fourth Bedroom, And Additional Bath. This Home Is Truly Move-In Ready, Combining Elegance, Comfort, And A Prime Ravine Setting In An Exceptional Location! (id:59743)
The Nook Realty Inc.
Lot 39 - 21 Parkland Circle
Quinte West, Ontario
NEW HOME UNDER CONSTRUCTION by Klemencic Homes Now available in the newest phase of Hillside Meadows on Parkland Circle! This spacious 1,446 sq ft Cortland Model has been thoughtfully designed with todays families in mind. Showcasing a beautiful blend of brick, stone, and sleek composite finishes, this two-story townhome delivers standout curb appeal with a modern edge. Step inside to a generous front foyer with a large closet, leading into a bright, open-concept main level. The stylish kitchen flows effortlessly into the dining area and spacious great room, complete with walk-out access to the back deck, perfect for entertaining or relaxing. You'll also find a convenient 2 pc powder room and inside access to the attached garage on this level. Upstairs, you will find three well-sized bedrooms and a full 4 pc bath. The primary suite features a walk-in closet, and a second-floor laundry closet makes everyday life just a bit easier. Need more space? The unfinished basement offers plenty of potential with rough-ins for a recreation room, 2 pc bath, storage, and utility room. Located in a highly desirable west end neighbourhood, just minutes from the 401, schools, shopping, restaurants, Walmart, medical offices, and more. Possession - 12 weeks from a firm sale. MODEL HOME AVAILABLE TO VIEW (id:59743)
RE/MAX Quinte John Barry Realty Ltd.
Lot 40 - 23 Parkland Circle
Quinte West, Ontario
NEW HOME UNDER CONSTRUCTION - Your New Beginning Starts Here. Klemencic Homes newest phase of Hillside Meadows, Parkland Circle! End Unit Crispin Model offers 1,446 sq ft of thoughtfully designed living space, perfect for couples, downsizers, or small families. With its attractive blend of brick, stone, and sleek composite finishes, this two-story townhome boasts impressive curb appeal and a modern edge. Step inside to a spacious front foyer with a large closet, leading into a bright and airy open-concept main floor. The kitchen flows seamlessly into the dining area and great room, with walk-out access to the back deck, ideal for entertaining or unwinding. A convenient 2 pc powder room and inside access to the garage add to the functionality of the main level. Upstairs, you will find two generously sized bedrooms, including a primary suite complete with a walk-in closet and a private 3-piece ensuite. The second bedroom also features its own 4 pc bath, and a convenient second-floor laundry closet adds to the everyday ease of living. Need more room? The unfinished basement offers tons of potential with rough-ins for a rec room, 2 pc bath, storage, and utility area. Located in Trenton's sought-after west end, just minutes from Hwy 401, shopping, schools, restaurants, Walmart, medical clinics, and more. Possession 12 weeks from a firm sale. MODEL HOME AVAILABLE TO VIEW! (id:59743)
RE/MAX Quinte John Barry Realty Ltd.
