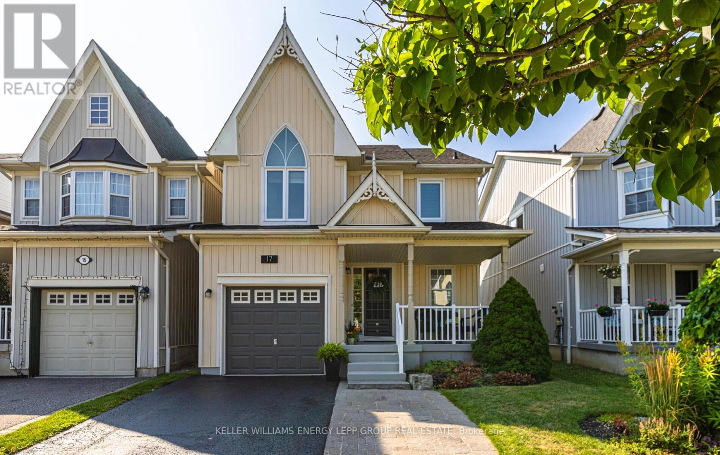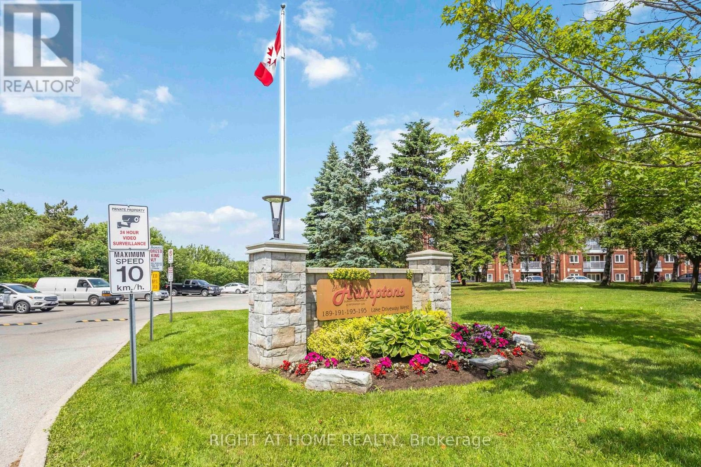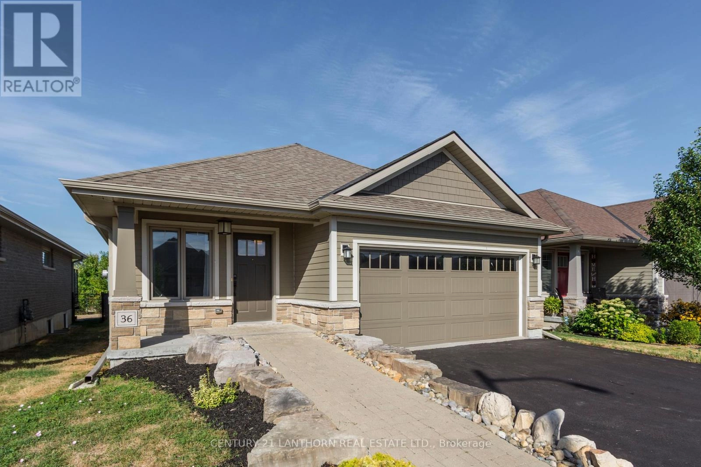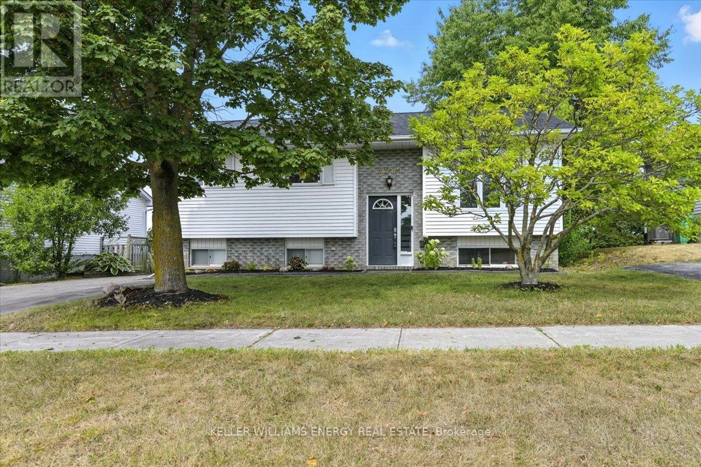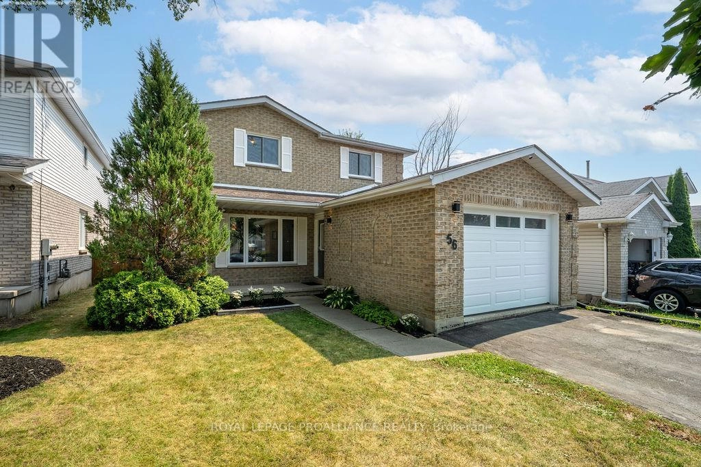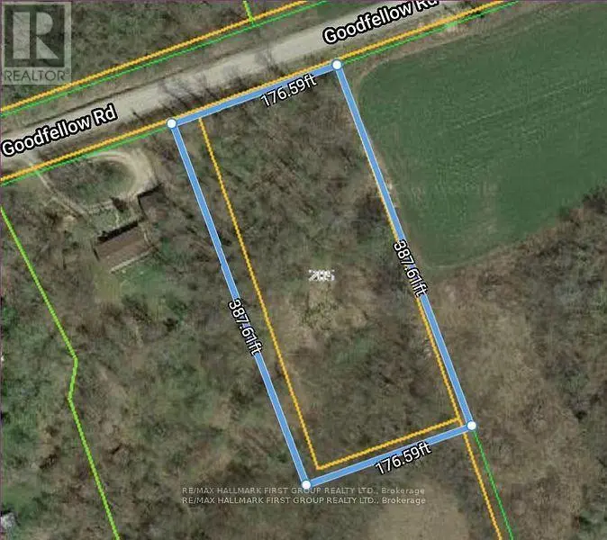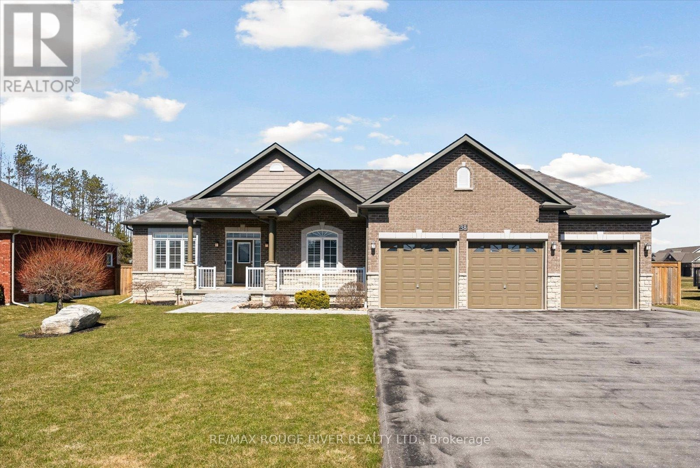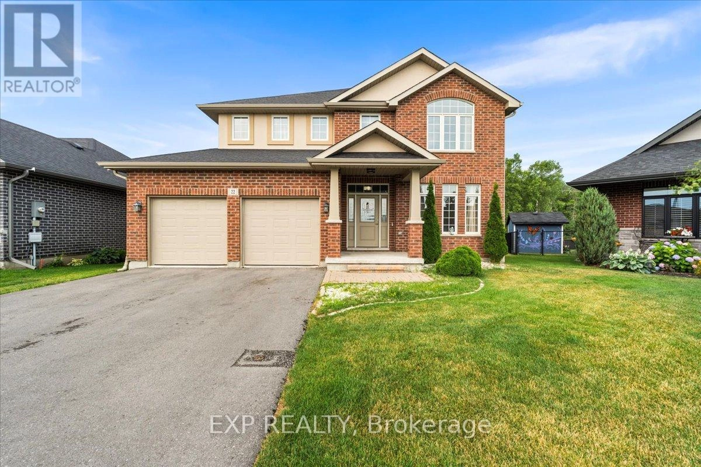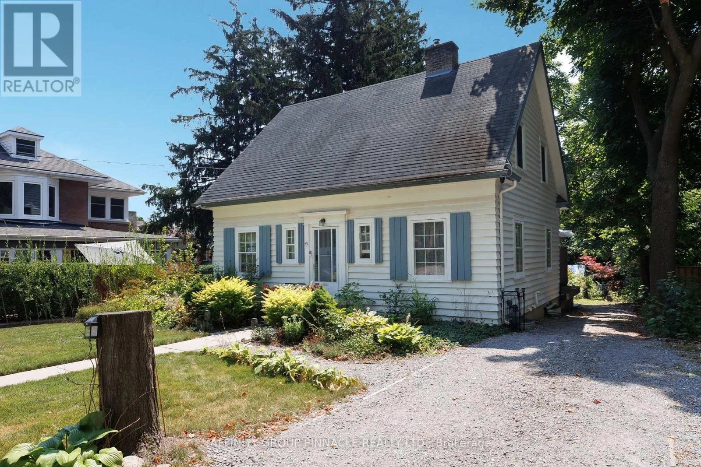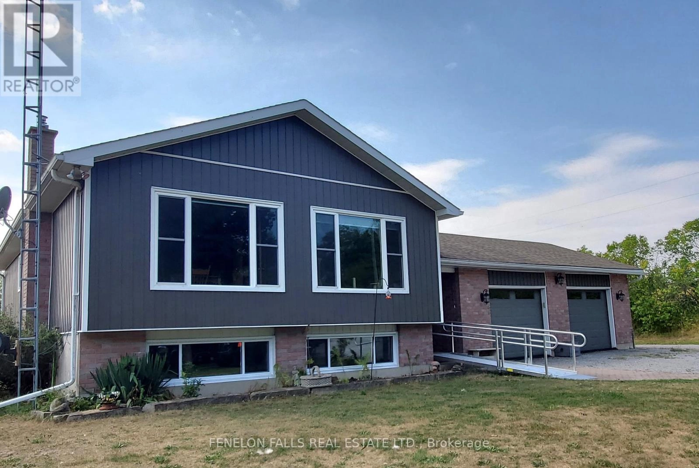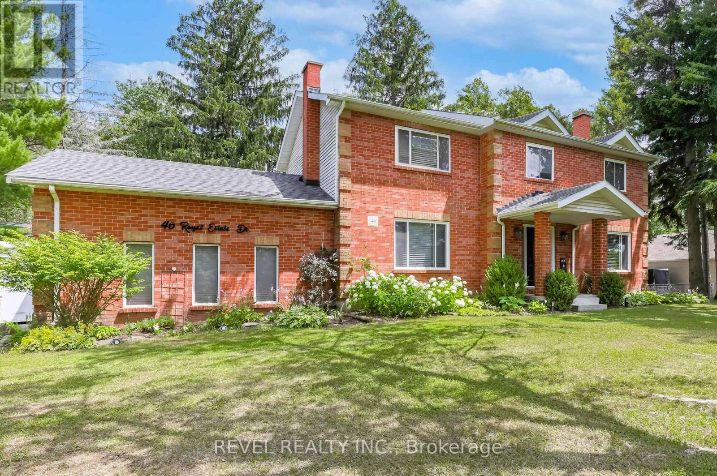17 Beaumaris Crescent
Whitby, Ontario
Stunning pride of ownership throughout this 3 bedroom, 3 bathroom detached home in sought after Brooklin on a quiet crescent, just steps to top rated schools and parks. Beautifully landscaped front yard with a welcoming covered porch. Inside, the family room features soaring cathedral ceilings, an elegant gas fireplace and large windows that fill the space with natural light. The gorgeous eat-in kitchen boasts a stylish backsplash, stainless steel appliances, a dedicated dining area, and a walkout to the spacious wooden deck. Upstairs, the cozy primary bedroom offers a walk-in closet and an opulent five-piece ensuite complete with a corner drop-in tub, separate shower, dual sinks and a spacious vanity. The additional bedrooms are bright and well-sized, perfect for family or guests. The basement can provide additional space filled with endless potential for a recreation room, home office or gym. Outside, the private fenced yard is beautifully landscaped with lush greenery and a wooden deck the perfect spot for relaxation or outdoor activities. Attached garage with direct home access and a private driveway complete this impressive home. Nothing to do but move in and enjoy! Upgrades: Furnace Approx. 2014 warranty until Approx. 2029, Shingles (Approx. 2018), Nice landscaped front and back, Renovated kitchen and washroom, Roughed in gas BBQ hook up under deck, All upstairs windows, Custom front screen door and Light oak laminate plank floors all upstairs and downstairs living room, dining and family room (2023 & 2024) (id:59743)
Keller Williams Energy Lepp Group Real Estate
414 - 189 Lake Driveway Way
Ajax, Ontario
Rarely Offered Top Floor 1 Bedroom Condo Just Steps To Lake And Park, Boasts Many Upgrades And Extras Including Renovated 3 Pc Bath With Glass Shower, Modern Fireplace Mantle W/ Faux Brick Wall! Includes Balcony, Fireplace, Underground Parking, Stainless Appliances, Updated Countertop In Kitchen, New laminate flooring will be installed before occupancyvnit to be freshly painted before occupancy. Renovations to the lobby and hallways almost complete, plus fantastic amenities like an indoor pool, sauna, exercise room, tennis court, and more, this complex offers everything you need. Located just steps from the lake, waterfront trails, close to 401GO transit, shopping, and schools, its the perfect mix of comfort and convenience. (id:59743)
Right At Home Realty
36 Tessa Boulevard
Belleville, Ontario
This beautifully maintained 10-year-old bungalow still feels brand new! Offering 2 bedrooms and 2 bathrooms, this home is ideal for those seeking the ease of main floor living without sacrificing space or comfort.The bright, open-concept layout flows seamlessly, with a modern kitchen, spacious living and dining areas, and large windows that fill the home with natural light. The full unfinished basement provides endless potential whether you envision a recreation room, in-law suite, or income-generating space, the choice is yours.Located in a safe, quiet neighbourhood, this property is perfect for families, investors or those looking for a turn key home. You will appreciate being just minutes from shopping, schools, parks, and all of Bellevilles amenities while enjoying the peace of a well-established community.A move-in ready home with so much to offer (id:59743)
Century 21 Lanthorn Real Estate Ltd.
2584 Marsdale Drive
Peterborough East, Ontario
Bright, stylish, and move-in ready, this raised bungalow is tucked in one of east Peterboroughs most loved family neighbourhoods. Sunlight pours into the open-concept main floor, where an entertainers kitchen steals the show with its quartz island, subway tile backsplash, stainless steel appliances, and walk-out to a deck with a distant water view. The living and dining spaces flow effortlessly, perfect for gatherings big or small. The primary bedroom offers a walk-in closet and direct access to a spa-like 4-piece bath, where a skylight floods the room with natural light. Downstairs, oversized windows keep the airy feel going, with a spacious rec room, generous guest bedroom, and 3-piece bath. Set on a large, fenced lot, there's space to garden, play, or simply unwind. All this just steps to parks, trails, and the canal, with shops, transit, and top-rated schools close by. (id:59743)
Keller Williams Energy Real Estate
56 Sherwood Crescent
Belleville, Ontario
Looking for space, style, and a fantastic location? This beautifully remodelled two-storey home on desirable west side delivers on every level offering a flexible layout, in-law suite potential, and a family-friendly crescent close to it all. Step inside to find warm hardwood floors throughout the main level, setting the tone for the inviting open-concept design. The updated kitchen features ample cabinetry and flows seamlessly into the living and dining spaces ideal for entertaining or your busy family life. A convenient pass-through leads into the family room, where a cozy gas fireplace and French door offer warmth and privacy. With four spacious bedrooms and three full bathrooms, plus a main floor powder room, this home provides all the space a growing family needs. The primary suite includes its own ensuite bath and generous closet space, creating a private retreat. Plus there are 3 additional bedrooms and a beautiful full bath. The finished basement is perfect for extended family or guests, complete with a full kitchen, bathroom, and a den that would make a great studio space or additional bedroom. Look at the floorpans to see how the french doors on both the main floor living room and family room, along with lower level stairs, offer ideal separation for multi-generational living and privacy. Main-floor laundry and inside entry to the 1.5-car garage add everyday convenience, while the covered back deck invites you to relax and watch the kids play beneath the shady canopy of mature trees. All of this is located just minutes from schools, parks, shopping, restaurants, and public transit. Whether you're a couple planning for the future or a growing family looking for flexible space this west-end beauty is ready to welcome you home. (id:59743)
Royal LePage Proalliance Realty
819 Brookdale Crescent
Peterborough North, Ontario
PRICE IMPROVEMENT........Great Family Home In North End Near Brookdale Plaza. This home features lower In-Law Suite potential with separate entrance to basement and a kitchenette, rec room and two bedrooms. Immediate Possession. Great investment potential with a total of 5 bedrooms. Close To Shopping, Schools & Bus Route. Plaster Walls. Move In And Make It Your Own Home! Plenty Of Possibilities Here. Home has been freshly painted and is ready for you! Roof has been reshingled and new hot water heater will be installed prior to closing. (id:59743)
Royal Heritage Realty Ltd.
207 Goodfellow Road
Brighton, Ontario
Lovely Treed Building Lot! 1.5 ACRE Country Setting! Nestled in the trees with sloping lot with great potential for investment or future dream home. Excellent location, only 10 minutes to Brighton and 401. Buyer to verify all permitted uses. (id:59743)
RE/MAX Hallmark First Group Realty Ltd.
38 Charles Tilley Crescent
Clarington, Ontario
Nestled in the coveted Newtonville Estates, this executive bungalow is the perfect blend of comfort and luxury. With 3+1 beds and 3.5 baths, it features an open-concept layout with vaulted ceilings, hardwood floors, and a bright dining room with coffered ceilings. The primary suite feels like a retreat, complete with a walk-in closet and a spa-like ensuite. Outside, the spacious deck overlooks a fully fenced backyard and a heated 24 x 24 shop, ideal for a workshop. There's also a concrete pad ready for a hot tub, and a 10 x 16 shed with electricity for added convenience. The finished basement offers a media area, office, games room, and a fourth bedroom. With a Generac generator, in-ground sprinkler system, and a heated 3-car garage, this home truly has it all. (id:59743)
RE/MAX Rouge River Realty Ltd.
22 Farmington Crescent
Belleville, Ontario
Spacious home, incredible premium lot with no rear neighbours and unbeatable location. Here's your chance to own a home with exceptional square footage on one of the quietest streets in the neighbourhood. Offering 4 generous bedrooms, 2.5 bathrooms, and a bright above-grade family room off the kitchen, this property delivers the space and layout you've been looking for. Set on a fantastic lot, with solid construction and a smart floor plan, this home is full of potential! Hardwood flooring and ceramic tile throughout the main level. Large windows. 2pc powder room and entry from the attached double garage. Kitchen features quartz countertops and tile backsplash and has sliding doors to the deck that backs onto Sidney St with no rear neighbours and wooded view across the road. Irrigation system. This property is packed with opportunity. Settlers Ridge Subdivision offers trails, park, wide paved sidewalks, green space and is just minutes to all amenities. (id:59743)
Exp Realty
75 Bond Street W
Kawartha Lakes, Ontario
Welcome to this Bond Street beauty! This character-filled home is larger than it looks, featuring 3+1 bedrooms, 1.5 baths, walk-out basement with in-law potential and a show stopping backyard! The main level features 1 bedroom with 2pc ensuite, kitchen with built in breakfast nook and retro teal refrigerator, large combined living/dining area with gas fireplace and beautiful bay window framing the incredible outdoor space, with French door leading out to deck with propane fireplace. The grounds here are like something out of a story book. Prepare to be mesmerized by perennial gardens, mature trees, 2 pergolas with built in bar, garden shed, greenhouse, 4 season garden chalet and live garden tunnel, creating a one of a kind experience and an ideal place to entertain or enjoy solitude in nature. Attached garage and wrap around driveway with enough parking for over 10 cars! The upper level features a 4pc bath and 2 excellent sized bedrooms, with the primary offering a walk-in dressing room with dual closets. The lower level offers laundry, dedicated workshop and an additional bedroom with living area and walk-out, the perfect opportunity for in law potential or a teenagers lair. The charm of this home has been well preserved over the years with original custom built-ins, mouldings and solid maple flooring upstairs. Truly a must see property! (id:59743)
Affinity Group Pinnacle Realty Ltd.
109 Bulmers Road
Kawartha Lakes, Ontario
This 86 acre hobby farm between Fenelon Falls and Bobcaygeon is set up for beef farming, has a good solid bank barn and drive shed, 40 workable acres and a pond site. A communications tower augments income with around $1000/month!A lovely well appointed family home built in 1994 is currently outfitted with mobility ramps, lifts and poles which can be removed. Lovingly maintained and updated throughout you'll love the beautiful kitchen with quartz countertops. Wide doorways and spacious rooms accommodate a wheelchair. Large windows welcome country views on both levels of this raised ranch bungalow. The third bedroom on the main floor is currently an office and laundry room but could be converted back easily. You'll love the heated bathroom floor! Downstairs there's a fourth bedroom and den, second bathroom with shower, plus a lovely sunny family room. An oversized double garage with rubber coated floor is attached to the house. Behind the garage is a fabulous outdoor living area with a three season sunroom to accommodate all your family and friends, an expansive deck and a stamped concrete patio. House and barn are safe during power outages with a Generac generator. So much to see that all adds up to comfortable country Living! (id:59743)
Fenelon Falls Real Estate Ltd.
46 Royal Estate Drive
Kawartha Lakes, Ontario
Nestled among towering trees, this stunning custom-built two-storey home is situated in a coveted enclave of executive homes. Boasting 4+1 bedrooms and 3 bathrooms, this residence features an updated eat-in kitchen with stainless steel appliances, modern cabinetry, large windows, and a walk-out to a deck overlooking a private, treed backyard. The family room offers a cozy wood fireplace, while the combined living and dining areas provide ample space for entertaining. The primary suite is complete with a walk-in closet and a brand-new 4-piece ensuite bath.Upon entry, a spacious foyer welcomes you with double closets, leading to a convenient laundry room with a 2-piece bath and garage access. Throughout the main level, crown moulding and high-end flooring enhance the aesthetic appeal. Additionally, a detached barn/workshop with hydro and water connections adds versatility to the property.Outdoors, enjoy a great Artic Spa swim spa and ample deck space for entertaining amidst the tranquility of the backyard. The partially finished basement includes a bedroom, a recreational area, and abundant storage, ideal for in-law potential or additional living space.This home is ideally located with easy access to Hwy 115, 401, and 407, offering unparalleled convenience. Discover the perfect blend of luxury, functionality, and prime location schedule a showing today to experience everything this exceptional property has to offer. (id:59743)
Revel Realty Inc.
