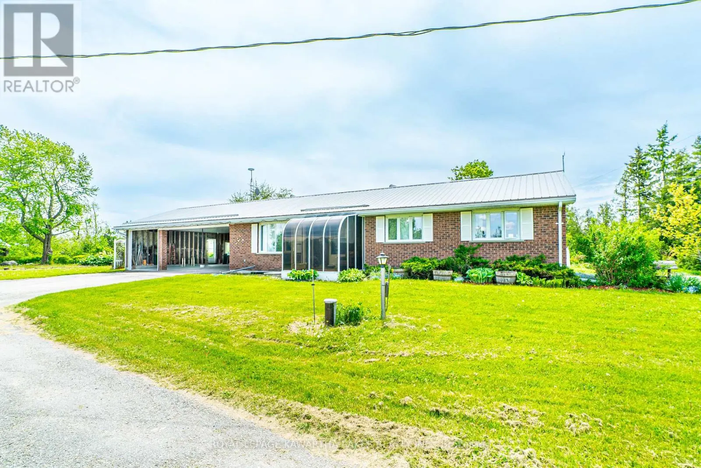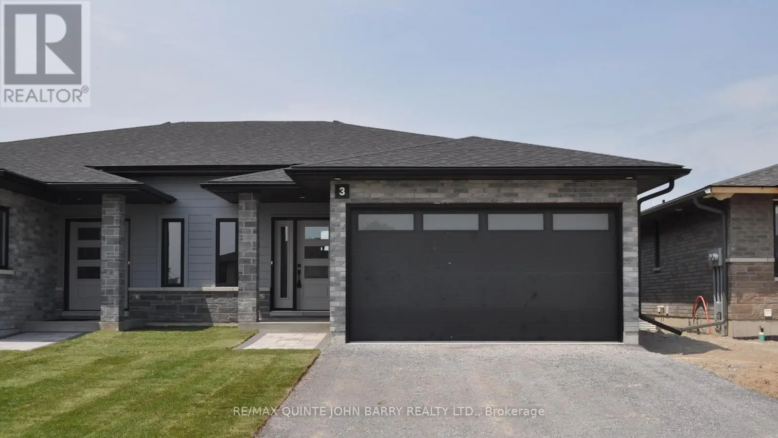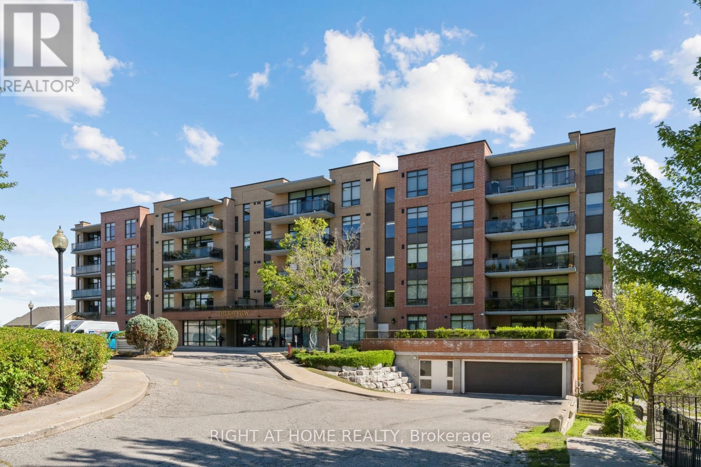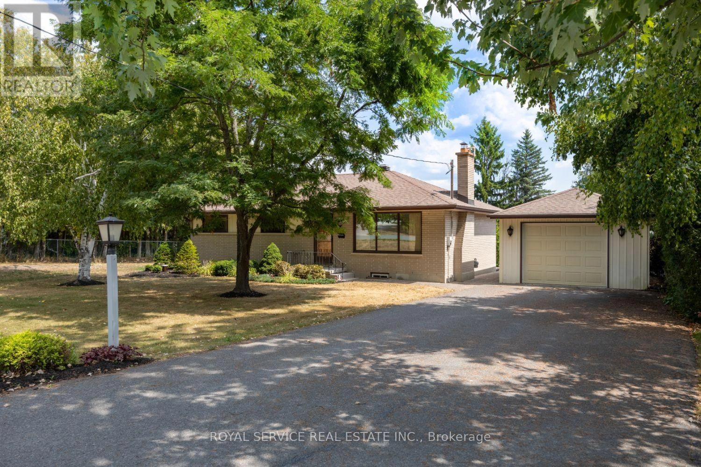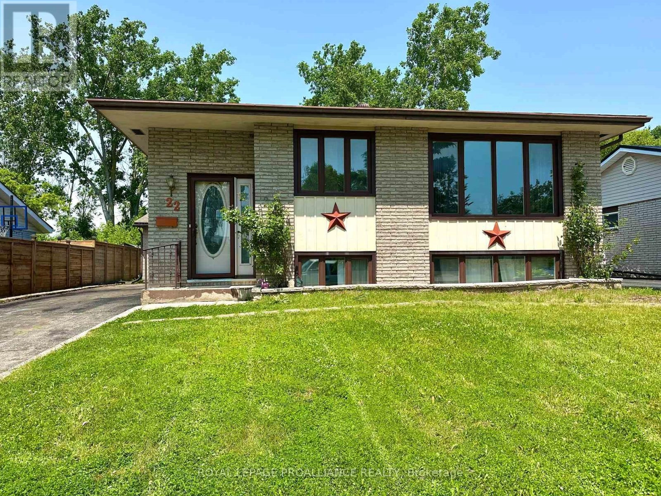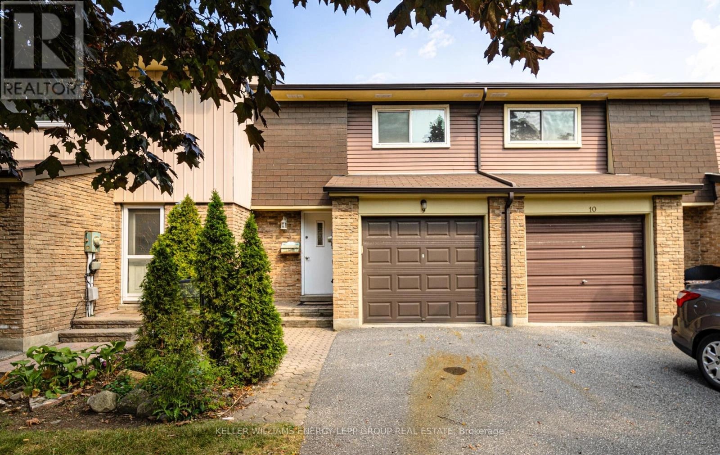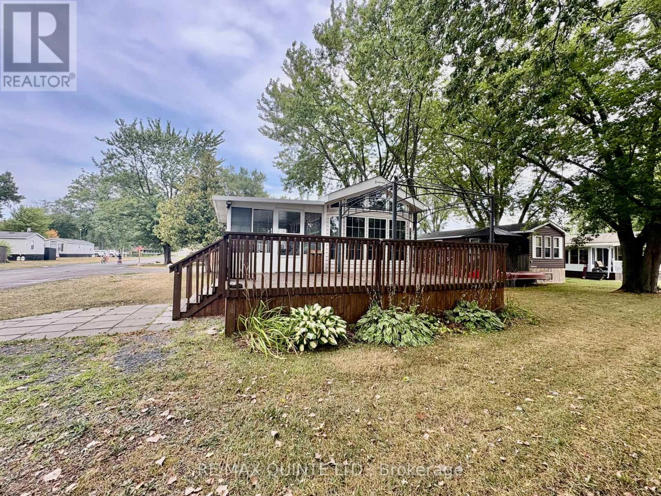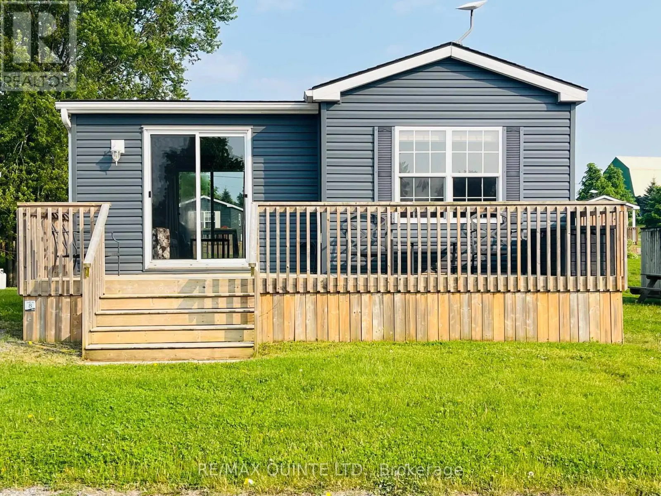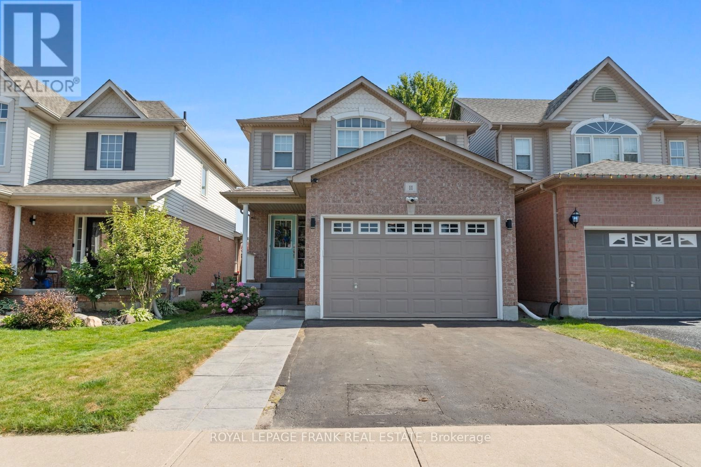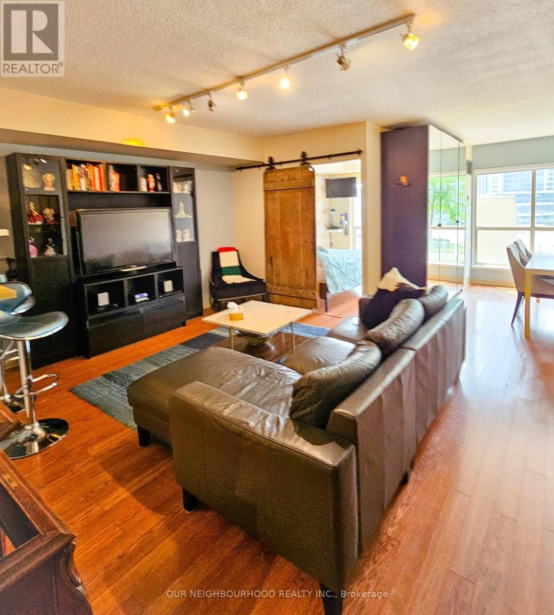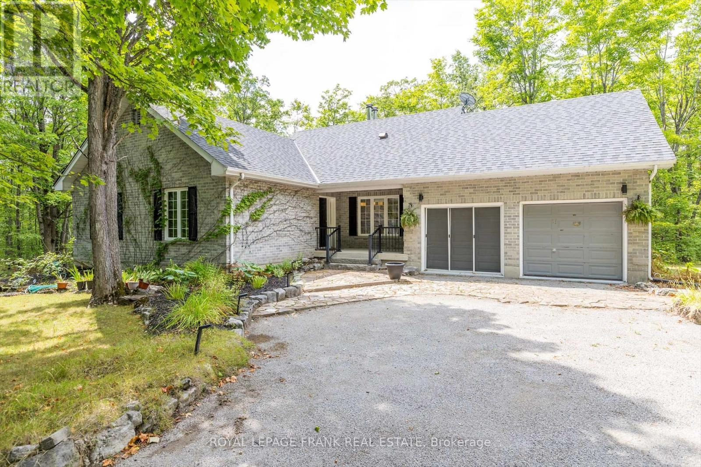576 Lorneville Road
Kawartha Lakes, Ontario
Solid brick bungalow on 7.4 acres - Welcome to 576 Lorneville Road just outside of Woodville! Home sits halfway back from the road on a lovely country lot and has detached garage plus double carport AND small barn. Front field is currently used by a local farmer for crops (just under 3 acres) while behind the home is a well manicured park like backyard. The house has a great layout with 3 bedrooms, 2 baths, formal dining room and beautiful & bright sunroom addition (1993). Many upgrades include Steel Roof, Propane Fireplace (2025), septic (2016), well & water system etc. Great location for commuters with easy access to Hwy 12 and Hwy 48. Book your showing today! (id:59743)
Royal LePage Kawartha Lakes Realty Inc.
Lot 30 - 3 Parkland Circle
Quinte West, Ontario
Discover the elegance of Phase 3 at Klemencic Homes Hillside Meadows - Parkland Circle. This Empire "B" model is a well designed semi-detached home offering 1,150 sq ft of living space. The brick and stone exterior, accented with composite finishes, is only a glimpse of what is waiting for you. From the moment you enter the bright, welcoming foyer with a convenient closet, you will appreciate the attention to detail and quality this home has to offer. The spacious eat-in kitchen and dining area are perfect for family meals and entertaining guests, while the open concept great room provides an inviting space leading to a private deck - ideal for relaxing or enjoying serene outdoor moments. The main level features a primary bedroom with 3 pc ensuite and double closets, an additional bedroom, 4 pc bath and main floor laundry for your added convenience. With this well planned layout, the home provides a seamless balance of style and function. Increase your living space by finishing the lower level. The spacious rec room will offer the perfect space for relaxing or entertaining while the two additional bedrooms and 4 pc bath provide the extra space for family and guests. Take possession in 12 weeks and make this house your new home! (id:59743)
RE/MAX Quinte John Barry Realty Ltd.
502 - 171 Shanly Street
Scugog, Ontario
Lovely Penthouse corner unit in sought after Bayview Condominium located in historic Port Perry. Short stroll to downtown shops, restaurants , lakefront park and marina. This 1100 sf 2 bedroom, 2 bathroom unit is the only model in the building that offers both east and west exposure with 2 totally private balconies allowing east and west exposure. Ensuite laundry and storage. 9 ft ceilings. Hard surface flooring throughout. Capability to install electric vehicle charging station at buyer's expense. 3 walkouts with city and lake views. BBQ allowed...but only direct gas hook up. Many recent updates. Pull out pantry in kitchen that has huge breakfast bar with granite countertops. Please note that parking spot is #28 (Legal Level A unit 27). The Bayview is now a non smoking building. (id:59743)
Right At Home Realty
746 Daleview Road
Douro-Dummer, Ontario
Welcome to 746 Daleview Road located on the outskirts of Peterborough. This well-maintained home offers a peaceful setting just minutes from the city. The main floor features a cozy living room with a gas fireplace, a separate dining room, a functional kitchen, three bedrooms, and a four-piece bathroom - ideal for comfortable family living. Downstairs, the basement provides a large family room, a fourth bedroom, a spacious laundry area, and a separate workshop space which is great for hobbies or additional storage. The home backs onto a park, offering both privacy and a lovely natural view. The large yard is beautifully landscaped and surrounded by mature trees, creating a quiet and relaxing outdoor space. For those needing extra storage or workspace, there is a detached garage and a separate garden shed. The location is also ideal for commuters, with easy access to the nearby highway. Recent updates include a new septic system installed in 2024 and a roof which is approximately nine years old. With its combination of indoor comfort, outdoor beauty, and convenient access to Peterborough and the surrounding areas, this home is ready for its next owner. If you are looking for a quiet retreat with room to grow and relax, 746 Daleview Road has everything you need in a warm and inviting setting. (id:59743)
Royal Service Real Estate Inc.
22 Connolly Avenue
Quinte West, Ontario
Raised bungalow on dead end street! Featuring 3 bedrooms, 2 full baths, kitchen with oak kitchen cabinets, backsplash, pass through to living area. Other popular features include updated windows, gas fireplace in large rec room, walk-out to deck through patio doors onto deck with no neighbours behind. Economical forced air gas, central air, loads of private parking, detached garage. Perfectly situated in a quiet desirable neighbourhood 5 minutes to schools, park, 401, YMCA, and CFB Trenton. (id:59743)
Royal LePage Proalliance Realty
61 Deacon Place
Belleville, Ontario
A rare find! Beautiful newer end unit townhouse with garage in the very popular Potters Creek Development with its own park. Three bedrooms, 2.5 baths - one of which is an ensuite. Some of the features include - gorgeous bright kitchen with island, corner step-in pantry, and backsplash, good size primary bedroom with walk in closet, living room has coffered ceiling and patio door to deck. Convenient main floor laundry. Lower level with high ceilings, good sized recreation room, full bath, and two bright bedrooms plus lots of storage in the utility room. Plus California Shutters throughout! 10 mins or less to 401/Loyalist College/CFB Trenton/Conservation area & Quinte Mall. Great value in this sought after end unit - see it today! (id:59743)
Royal LePage Proalliance Realty
9 - 945 Burns Street W
Whitby, Ontario
This beautifully Fully renovated move in ready 3-bedroom, 2-bathroom condo townhouse offers a warm and inviting open-concept living and dining area, complete with a walkout to your own private, fully fenced backyard ideal for relaxing or entertaining. Upstairs, the large primary bedroom features cozy broadloom and a generous walk-in closet, providing ample storage and comfort. The finished basement adds valuable living space perfect for a home office, rec room, or guest area. Enjoy the convenience of ample parking and a well-maintained complex with a pool perfect for cooling off on hot summer days or enjoying time with family. Located close to shopping, schools, parks, transit, and other key amenities, this move-in ready home offers a blend of style, comfort, and location that's hard to beat. (id:59743)
Keller Williams Energy Lepp Group Real Estate
20 Cherry Beach Lane - 486 County Rd 18 Road
Prince Edward County, Ontario
Soak Up the Lifestyle of Prince Edward County in this Seasonal Mobile Cottage! Welcome to 20 Cherry Beach Lane, your perfect retreat in the heart of beautiful Prince Edward County! Located in Cherry Valley at Cherry Beach Resort on East Lake, this 2009 Trophy Den model is lovingly maintained and designed for comfort and cottage charm. A one-bedroom getaway also features a bright sunroom, giving you extra space to relax, entertain, or host overnight guests. The full 4-piece bath and organized floor plan make it ideal for couples or anyone seeking a cozy seasonal escape. The open-concept kitchen and dining area are perfect for effortless meals and entertaining, while the sun-filled living space invites you to unwind after a day on the water. Step outside to the deck, offering seamless indoor-outdoor living whether you're enjoying your morning coffee or gathering for sunset BBQs. This cottage s centrally located on the Resort, this location offers access to everything plus a safe spot for kids or pets to play. Enjoy your very own firepit is ready for evenings filled with smores and laughter. Just a short stroll away, you'll find fantastic EAST LAKE, a sandy beach and resort-style amenities: a pool, splash pad, multi-sport court, playground, and entertainment. Everything you need for endless summer fun is right here. Whether you're searching for a weekend retreat or a seasonal haven from May to October, this mobile cottage has it all. Site fees apply. Come fall in love with the County lifestyle today! Purchase price not subject to HST- (id:59743)
RE/MAX Quinte Ltd.
Crkl008 - 486 County Road 18
Prince Edward County, Ontario
Soak Up the Lifestyle of Prince Edward County in this Seasonal Mobile Cottage! 8 Cricket Lane welcomes you to your dream escape in the heart of beautiful Prince Edward County! Located in Cherry Valley at Cherry Beach Resort on EAST LAKE. This lovingly maintained 2017 Northlander Chestnut model offers the perfect blend of comfort, style, and cottage charm. With two organized bedrooms and a full 4 piece bath, this getaway is ideal for families, couples, or anyone craving a relaxing retreat. Step into the bright, open-concept kitchen and dining area, designed for effortless entertaining and cozy family dinners. Just a few steps down, the sun-filled living room beckons with large windows that bring the outdoors in the perfect spot to unwind after a day at the beach. Double decks on either side offer seamless indoor-outdoor living, whether you're sipping morning coffee in the sunshine or enjoying sunset BBQs. The cottage backs onto a peaceful open green space, offering a safe and scenic spot for kids to play while staying in sight. Just a short stroll away, you'll find amazing resort-style amenities: a sparkling pool, fun-filled splash pad, multi-sport court, playground, and a gorgeous sandy beach. The Backyard has it's own firepit ready to toast up some smores! Everything you need for endless summer memories. Whether you're looking for a weekend retreat or a seasonal family haven, making memories to last a lifetime -this mobile cottage has it all. Come fall in love with the County lifestyle! Season is May to October. Site fees are extra. Purchase price not subject to HST- (id:59743)
RE/MAX Quinte Ltd.
11 Staples Avenue
Clarington, Ontario
Welcome to this incredibly well-maintained 3-bedroom, 4-washroom family home, ideally located in a prime South Courtice neighbourhood just minutes from the 401. Step inside to a bright and spacious main floor featuring gleaming hardwood floors, a large foyer with convenient garage access, and an inviting eat-in kitchen with a breakfast bar. Upstairs, the principal bedroom retreat offers a full ensuite bath and an absolutely massive walk-in closet, perfect for all your storage needs. The finished basement extends your living space with a 4th washroom and stylish pot lighting, making it ideal for entertaining or relaxing. Outside, you'll appreciate the 1.5-car garage, double-wide driveway, and excellent curb appeal. (id:59743)
Royal LePage Frank Real Estate
601 - 25 The Esplanade
Toronto, Ontario
Welcome Home To 25 The Esplanade. A Bright, Spacious One Bedroom Unit In An Exceptionally Maintained Building In The Heart of Toronto. With ALL UTILITIES INCLUDED This One Is Sure to Check All Of Your Boxes: 24 Concierge services, Great Amenities, Gym, Sauna, Huge Hot Tub, Stunning Party Room, Seven Different Terraces Including The Skypark BBQ Terrace On The Same Level As Your Unit. Steps to Union Station, St. Lawrence Market, Distillery District, Financial District, Meridian Hall And So Much more. (41009229) (id:59743)
Our Neighbourhood Realty Inc.
35 Fire Route 83
Trent Lakes, Ontario
35 Fire Route 82 Beautiful brick bungalow on 2 acres of privacy, 5 Minutes from Buckhorn. Three bedrooms, one bath, double car garage, beautiful landscaping and gardens. Wide plank oak floors throughout the main floor, updated kitchen with island and Corian counters. Updated bathroom with a cheater door to the primary bedroom with his and hers closets. Newer propane forced air furnace, wood burning fireplace on the main floor and efficient ducted fireplace in the lower level. Patio doors from dining room and primary bedroom, waiting for your addition of decks. Lower level offers huge potential to increase your own equity in this house, room for a family room and two bedrooms, already insulated and ready to go. Quality built with top grade building materials, epoxy flooring in garage. Minutes from walking trails, snowmobile trail and Buckhorn Lake on the Trent Severn Waterway only 5 minutes away. (id:59743)
Royal LePage Frank Real Estate
