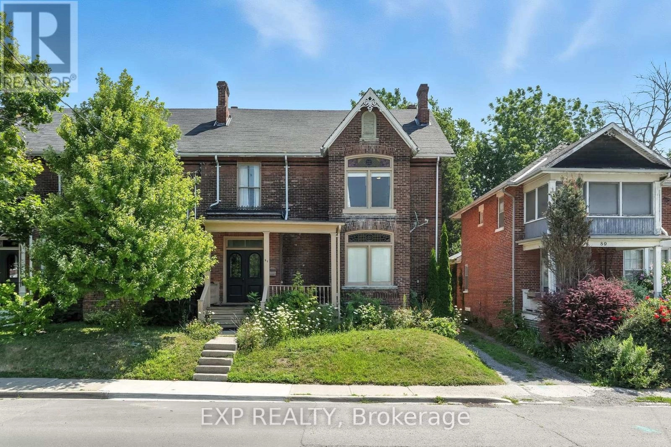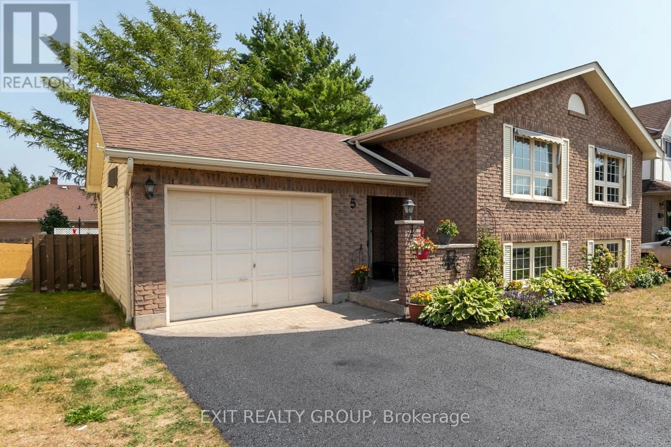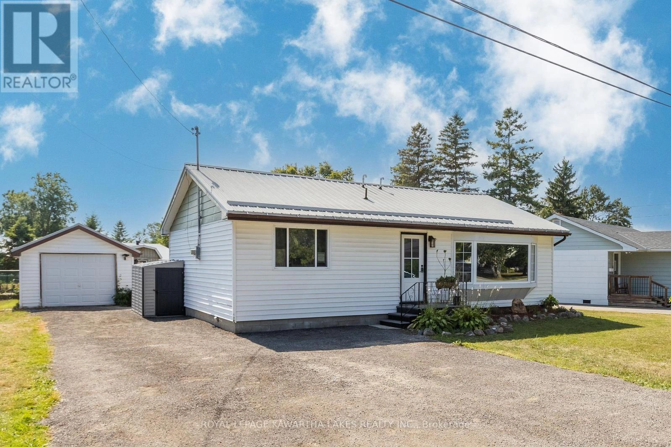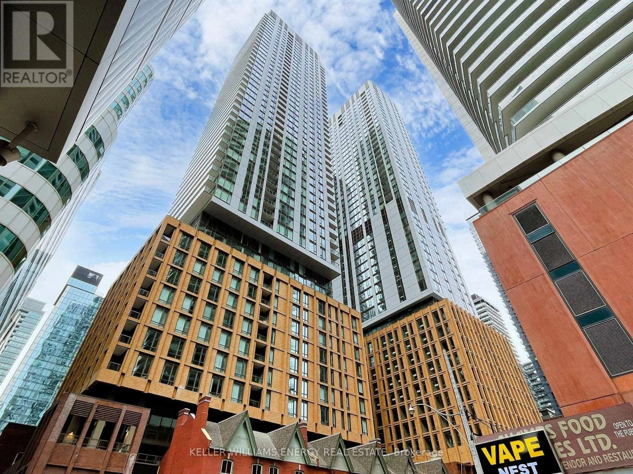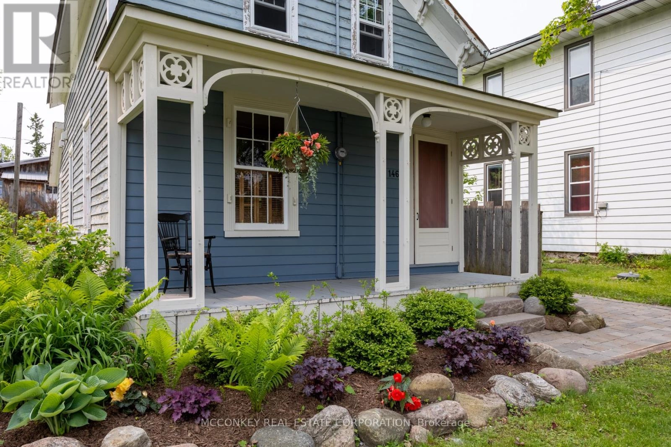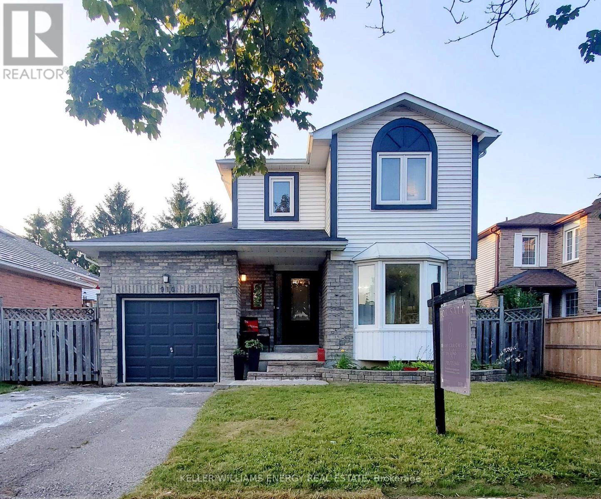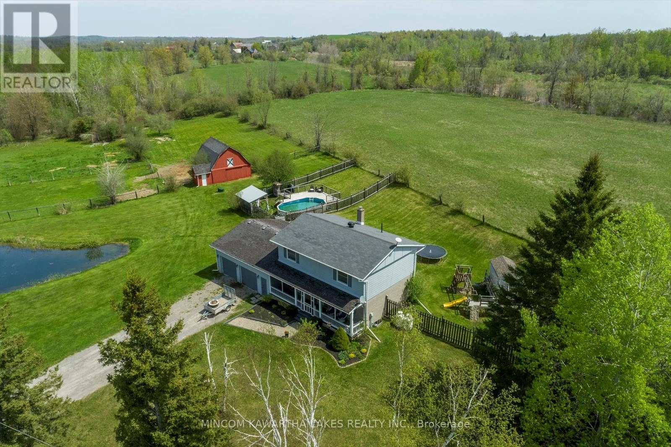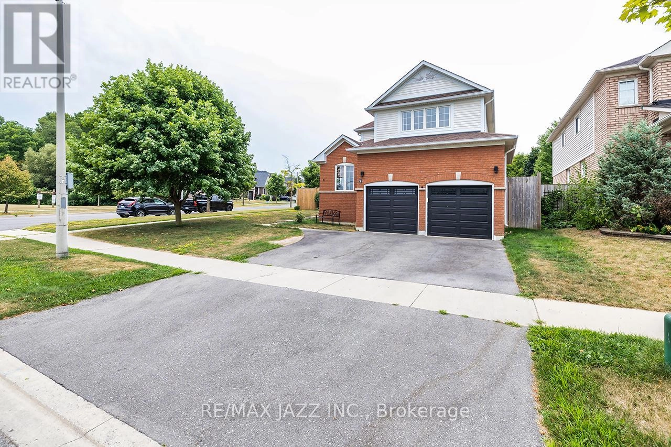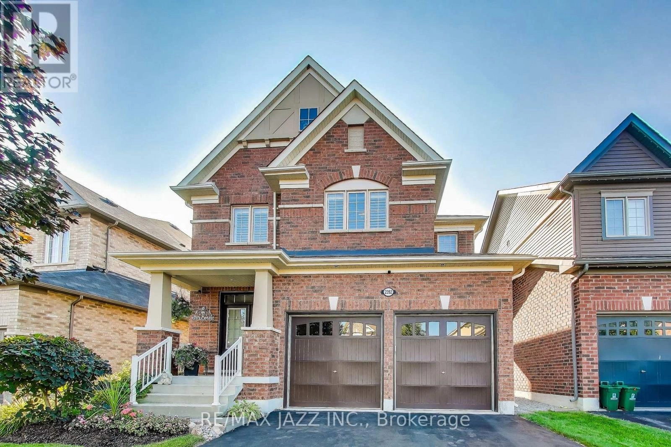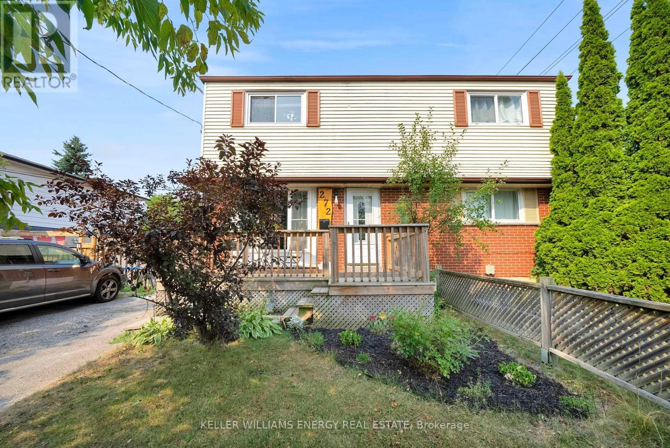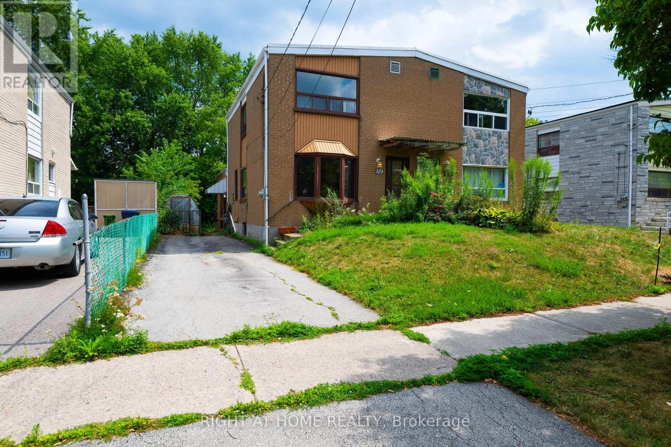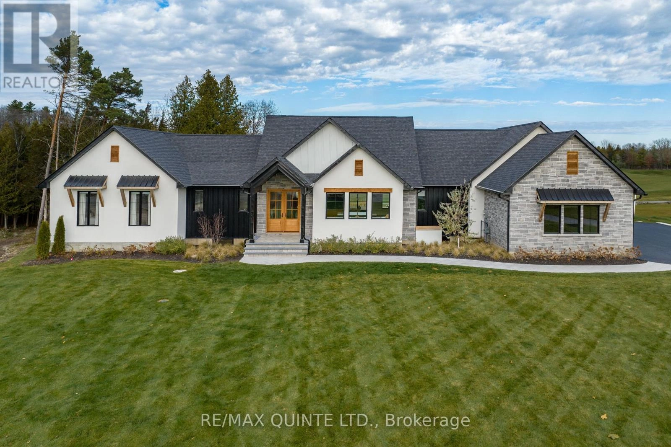B - 91 Mill Street N
Port Hope, Ontario
Rare opportunity with this phenomenal upper-level unit available in this charming and charismatic Circa 1890 brick century home. 3 bedrooms, 1 full bathroom, soaring ceilings, hardwood floors and highlighted with an oversized elevated outdoor deck space with beautiful pergola. Updated kitchen with quartz counters, traditional formal dining and living spaces with ample closets - storage throughout. Window and floor A/C units available. Perfectly positioned to enjoy everything Port Hope. Steps away from Historic Downtown, Shops, Restaurants, Lake Ontario, Beaches, Trails, Parks, Trinity College, Schools, Ganaraska River, and so much more! (id:59743)
Exp Realty
5 Farley Crescent
Quinte West, Ontario
$5,000 CASH BACK TO BUYER ON CLOSING. Step Into Your Next Chapter - This Home Has It All! Welcome to a home that doesn't just check the boxes - it blows them away. Perfectly positioned in one of the areas most sought-after, established neighbourhoods, this spacious 5-bedroom beauty offers room for everyone, and every lifestyle. From the moment you step into the inviting foyer, you'll feel the warmth and pride of ownership. With direct access from the attached single-car garage, convenience is built right in. Just a few steps up and you're greeted by a bright, open main level where large windows flood every room with natural light. The kitchen is the heart of the home seamlessly flowing into the dining area and the welcoming living room. Three generous bedrooms and a full 4-piece bath complete the main floor, providing comfort and style in equal measure. Head down just a few steps and discover a fantastic lower level featuring a huge family room perfect for movie nights or game days, two additional bedrooms, a laundry area, and another full 4-piece bath. The backyard is a dream - with a patio, garden space, and plenty of room to add a pool, create an outdoor kitchen, or design the ultimate play space. Here, the options are endless, and the potential is all yours. Located close to schools, parks, shopping, and Hwy 401, this home offers both peace and accessibility - the best of both worlds. Whether you're upsizing, need space for extended family, or simply want a home that adapts to you, this one delivers. Spacious. Bright. Versatile. In the location everyone wants. Your forever home is waiting - the only thing missing is you. (id:59743)
Exit Realty Group
446 Dundas Street
Brock, Ontario
This charming bungalow has been completely renovated over the last few years and is sure to impress. Especially the tastefully designed kitchen with quartz countertops, mint green custom cabinets with gold hardware, and tile backsplash. The living room features a gas fireplace surrounded by custom cabinets along the entire wall, and a large bay window providing plenty of natural light. The home is currently configured with 2 bedrooms (one being used as a hair studio), an adorable nursery, and a beautifully updated bathroom. The hair studio and nursery room were once combined as the master bedroom and the seller is willing to reconfigure this if the buyer wishes. The fenced backyard features a spacious deck with gas BBQ hookup, pool, custom fire pit, and garden shed. Detached garage and plenty of parking space for your boats, trucks, and guests. More updates include flooring, decking, heat pumps, fireplace, insulation, all new doors and a new front window, driveway refinishing, and more! (id:59743)
Royal LePage Kawartha Lakes Realty Inc.
4008 - 8 Widmer Street
Toronto, Ontario
Introducing a rare opportunity at 8 Widmer Street - the largest bachelor suite currently available in the building and offered for sale for the first time. Perched on a high floor with floor-to-ceiling windows, this bright and modern unit delivers incredible natural light, an open layout, and sweeping city views. Whether you're a first-time buyer, investor, or looking for the perfect downtown pied--terre, this meticulously designed space checks every box. Located in the heart of Torontos Entertainment District, you're just steps to King & John, the TIFF Bell Lightbox, Queen West, the Financial District, St. Andrew Subway Station, and the King Street streetcar. A short walk takes you to top-rated restaurants, cafes, theatres, nightlife, shops, and everyday essentials like groceries and pharmacies all in one of the city's most vibrant and walkable neighbourhoods. The building offers an impressive suite of amenities tailored to elevate your urban lifestyle. Residents enjoy access to a fully equipped fitness centre, a luxurious party and social lounge, a rooftop terrace with stunning views, a private screening room, and 24-hour concierge service. It also features modern security systems and thoughtfully designed common areas ideal for remote work or unwinding after a busy day. Don't miss this unique opportunity to own a premium suite in one of downtowns most sought-after locations urban living at its finest! (id:59743)
Keller Williams Energy Real Estate
1464 Hwy 7a
Kawartha Lakes, Ontario
In the heart of Bethany, a peaceful village near Peterborough and a historic neighbourhood featuring a picturesque home built in approximately 1847. This charming residence boasts an extra deep lot of 165 feet with lush gardens and large detached insulated workshop/garage, ideal for hobbies, artists and musicians. Plenty of parking. Warmth inside your well cared for home from the original pine and Oak floors to the updated electrical panel 2024 and plumbing. Large main floor bathroom with laundry and updated windows add to the sparkling brightness 350 ft. unspoiled basement to finish and add to your living space. Enjoy walking to local shops Caf, restaurants, surrounded by a diverse and eclectic community. The location offers high visibility, making it suitable for a home-based business. Homes from this area are admired for their superior, craftsmanship and heavy wood materials, a hallmark of traditional construction. (id:59743)
Mcconkey Real Estate Corporation
910 Renaissance Drive
Oshawa, Ontario
Beautiful home that offers excellent value in a sought-after location! Set in an amazing family-friendly neighbourhood just a short stroll from Lake Ontario and scenic walking trails, this well-maintained detached home offers spacious, bright & open comfortable living space. Freshly painted with updated flooring, the home features a large eat-in kitchen open to the family room with a walk out to large, private and fully fenced backyard - ideal for both everyday living and entertaining. Enjoy the Living and Dining room Combo with large windows and new vinyl wood flooring. The primary bedroom includes a walk-in closet and a renovated private ensuite with heated floors along with 2 additional good sized bedrooms on the 2nd level. Finished basement is complete with additional space and includes a living space w/rough in for kitchenette, 2 bedrooms, cold cellar and a large 3pc bathroom. The attached garage includes climate controlled heat and a/c along with an office in the back (can be removed) and a built-in storage loft which adds to the home's practicality. Situated close to waterfront trails, parks, shopping, transit, 401 and recreational facilities, this property provides the perfect blend of convenience & nature with a bright and spacious layout! *** Living/Dining Floor - 2025! Marble Tile in Kitchen, Powder Room, Front Entrance - 2025! Main Floor Hall Hardwood - 2025! Newer Laminate Flooring in Basement! Basement Bathroom - 2024! Ensuite Bath & Heated floor - 2025! Premium Vinyl Windows! Living Room Bay Window - 2016! All other Windows - 2017! New Shed, Exterior Front Door - 2021! 60 amp outlet in garage for electric car charging, Climate controlled garage heat and A/C! *** (id:59743)
Keller Williams Energy Real Estate
1405 Hiawatha Line
Otonabee-South Monaghan, Ontario
Discover the perfect blend of space, comfort and convenience with this beautifully maintained 4 bedroom, 1.5 bath home situated on nearly 13 acres of scenic countryside. Ideal for horse lovers, hobby farmers, or anyone seeking a private escape with modern amenities. Step inside to find a spacious living room and a formal dining area---perfect for entertaining. A cozy rec room adds versatility, while the mudroom off the double care garage keeps things tidy and functional. The kitchen features patio doors to a fenced in yard for easy everyday living, and the 4 large bedrooms provide plenty of room for family and guests. Enjoy warm summer days in your above-ground pool, or relax by your very own pond, a peaceful focal point of the property. Outdoors, equestrian enthusiasts will love the 3-stall barn with a loft, fenced paddocks, and electric dog fenced area for pets. Located just minutes from a popular golf course and only a short drive to the heart of downtown, this property offers the best of both worlds---rural tranquility and city convenience. The shingles were replaced on the garage and the front porch in July 2025, a New Septic Tank and Weeping bed to be installed prior to closing and a new well pump and above grade well casing have been added as of August 1. 2025 (id:59743)
Mincom Kawartha Lakes Realty Inc.
2 Nicks Street
Clarington, Ontario
North Bowmanville home in family neighbourhood with schools, bus route, and park/play area. The house is 2230 sq. ft. The main floor features an eat-in kitchen with rear yard access to a fenced yard with deck, hot tub and gazebo. There is a separate formal dining room and den/study/office. The great room is an open-concept space that connects to the kitchen area and features a fireplace. There is a main floor laundry room and direct access to the double garage. The second level features 4 bedrooms. The master bedroom has a walk-in closet and 4 pc ensuite. There is another 4 pc bath on this level and a powder room on the main floor. The basement is unfurnished and awaits your personal wants. The following items have been replaced/upgraded as required: Furnace, shingles, garage doors, fence, and kitchen countertops. (id:59743)
RE/MAX Jazz Inc.
2392 Secreto Drive
Oshawa, Ontario
Welcome to this meticulously maintained 2-storey detached home in the heart of Windfields. Backing onto St. Anne Catholic Elementary School, the home boasts over 2000 sq ft above grade and has been cared for by the original owner since it was built in 2015. Pride of ownership throughout! The main floor features beautiful hardwood flooring, interior access from the double car garage, California shutters, crown molding, upgraded light fixtures, and a cozy gas fireplace. The kitchen includes stainless steel appliances and opens to a functional layout that's perfect for both entertaining and everyday life. Upstairs, you'll find three spacious bedrooms, a dedicated laundry room, and plenty of natural light throughout. The backyard offers a quiet retreat with a deck and seating areas- perfect for relaxing after a long day. Close to HWY 407, transit, dining, Costco, schools, and more! **EXTRAS** Hardwood floors, garage access, crown molding, 9ft ceilings, cast iron spindles, California shutters throughout, ensuite with large separate shower and jacuzzi soaker tub, upgraded baseboards, 2nd-floor laundry room, central vac. (id:59743)
RE/MAX Jazz Inc.
272 Durham Court
Oshawa, Ontario
Charming Semi-Detached in the Heart of Oshawa! This beautifully updated 2-storey semi-detached home is a fantastic opportunity for first-time buyers, young families, or anyone looking to get into the market in a convenient, family-friendly neighbourhood. Inside, you'll find a thoughtfully designed layout with three spacious bedrooms and 1.5 bathrooms, offering both comfort and functionality. The brand-new kitchen features modern cabinetry, stylish finishes, and a layout that makes meal prep a breeze. The renovated main bathroom brings a fresh, updated feel to the upper level. The finished basement provides a flexible bonus space ideal for a cozy family room, kids playroom, home office, or workout area - the choice is yours! Walk out from the kitchen to your private, fully fenced backyard, complete with a large deck that's perfect for outdoor dining, entertaining, or simply relaxing with your morning coffee. There's even parking for 5 vehicles a rare find and a huge bonus for busy households or visiting guests. Located close to schools, shopping, parks, public transit, and major commuter routes, this home offers the perfect blend of comfort, location, and lifestyle. Whether you're starting your journey in homeownership or looking for a smart investment, this home is packed with potential. (id:59743)
Keller Williams Energy Real Estate
89 Chelwood Road
Toronto, Ontario
Welcome to 89 Chelwood Road, a charming family home nestled on a quiet, tree-lined street in the heart of Scarborough, just steps from Eglinton Avenue. Lovingly cared for by the same family for over 60 years, this solid property offers great potential for the next generation of homeowners. Step inside to a bright, spacious living room that flows into the original kitchen area, now enhanced by a two-storey rear addition (approx. 16 x 11 ft on both main and basement levels). Enjoy your morning coffee on the sunny south-facing deck, just off the kitchen. Upstairs, you'll find three bedrooms filled with natural light. The full height basement features three large unfinished rooms, perfect for a workshop, rec room, or future living space ideal for those with a handyman vision. The private backyard is fenced on both sides and bordered by mature trees, offering a peaceful retreat. This home offers strong bones and endless potential, ready for your updates and personal touches. Conveniently located near transit, shopping, parks, schools, and places of worship. (id:59743)
Right At Home Realty
16 - 665 Harmony Road
Belleville, Ontario
Experience refined living in this newly completed 2,645 sq. ft. custom bungalow, perfectly positioned along the prestigious 11th hole of Black Bear Ridge Golf Course. Designed for those who value elegance and comfort, this residence features soaring 18-foot vaulted ceilings and expansive windows that capture sweeping fairway views. The gourmet kitchen is complemented by a walk-in pantry, flowing seamlessly into a bright, open-concept living space. Step outside to your covered terrace for year-round enjoyment, or unwind in the private infrared sauna after a day on the greens.The fully finished walkout lower level offers additional bedrooms, a stylish wet bar, a spacious family room, a wine cellar, and a spa-inspired bathroom ideal for entertaining or hosting overnight guests. A three-car garage with epoxy floors with slat walls, professional landscaping, and thoughtful finishes throughout this exceptional property. Residents enjoy the convenience of snow removal, street lighting, and waste collection in their monthly fee. This is more than a home, its a lifestyle, set within one of the regions most sought-after golf communities. (id:59743)
RE/MAX Quinte Ltd.
