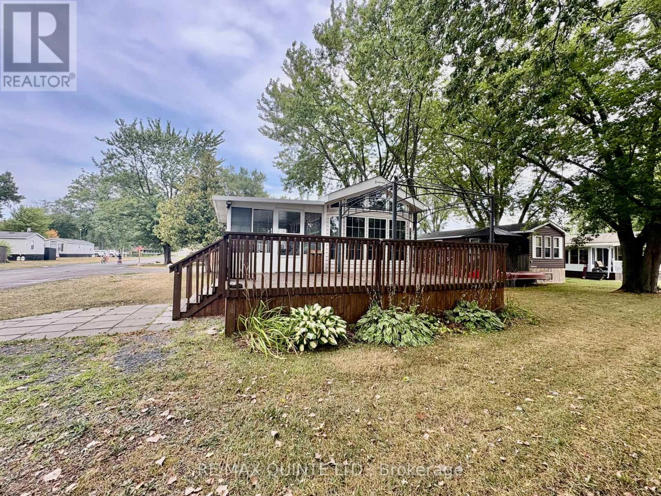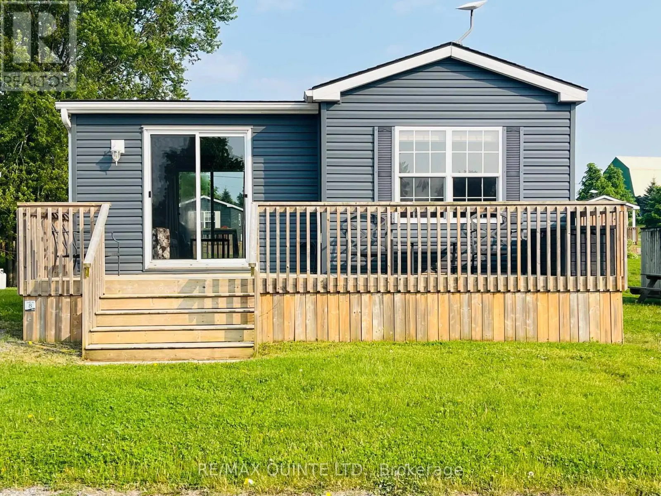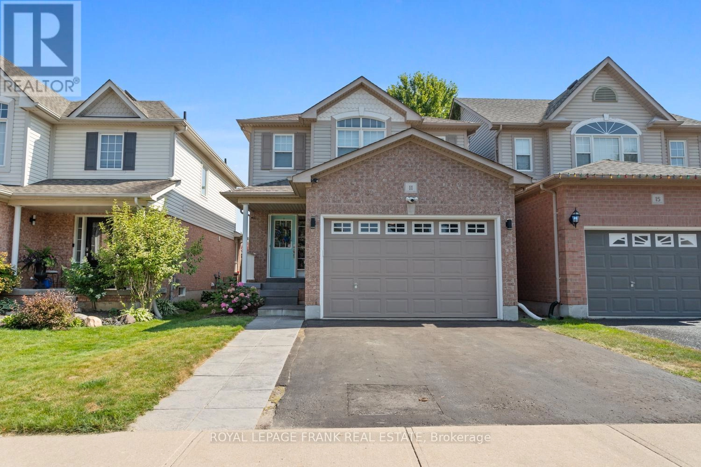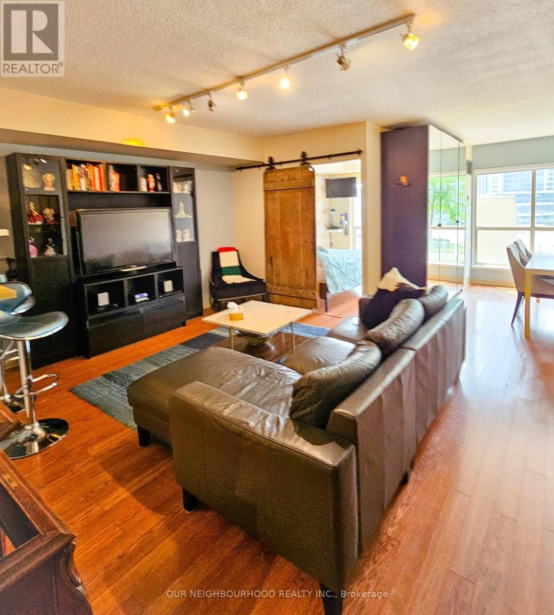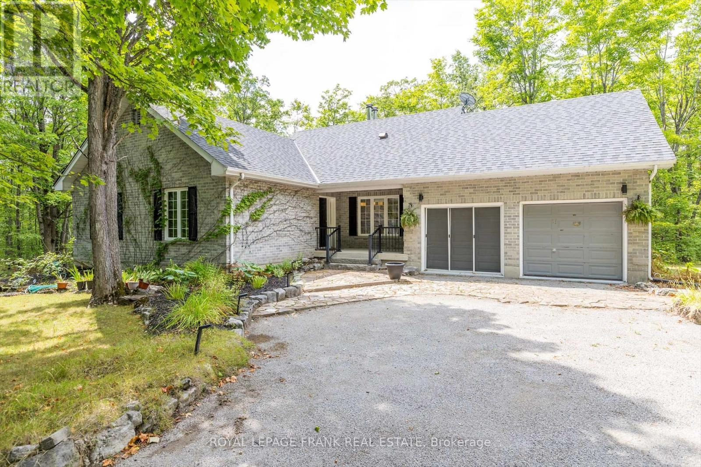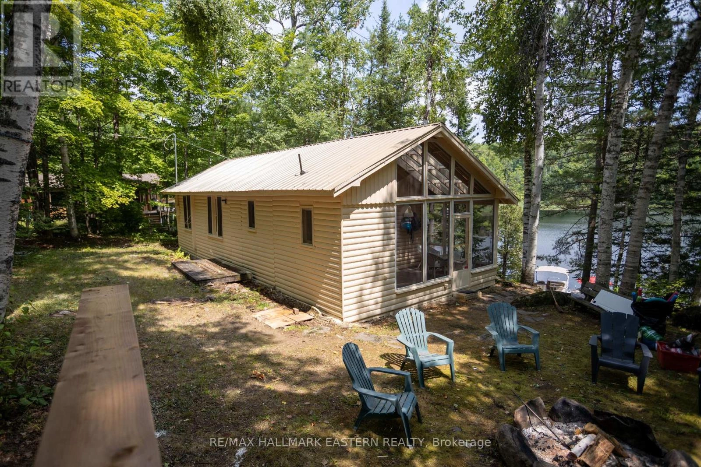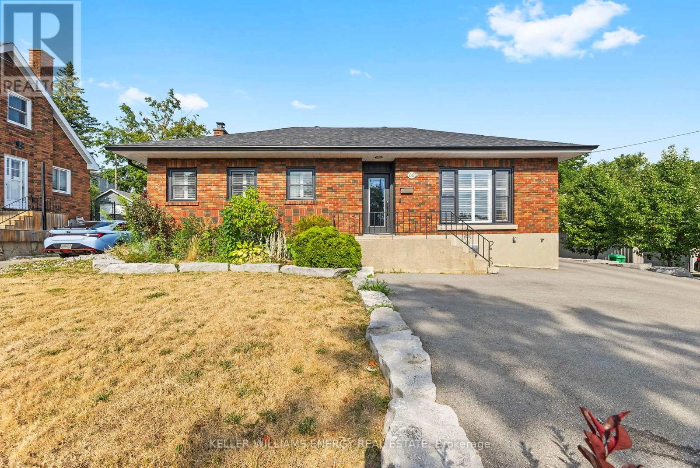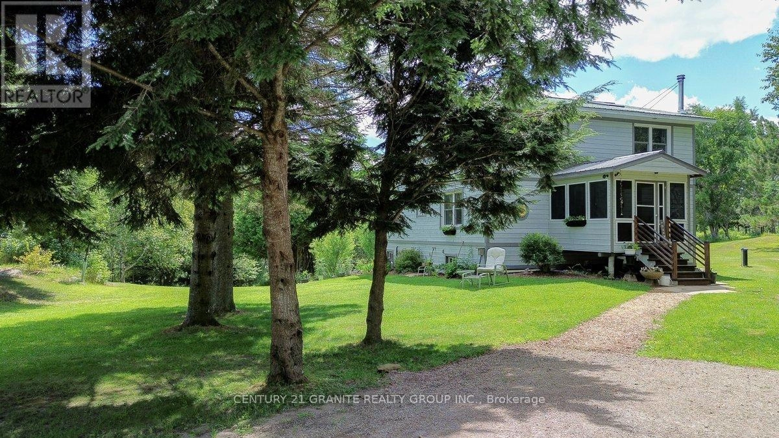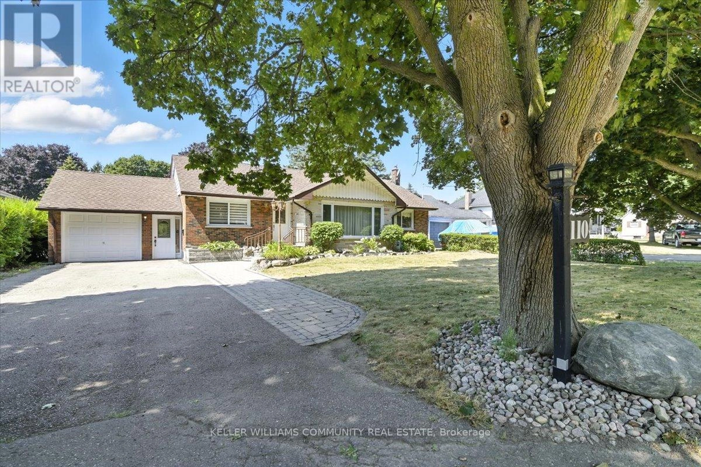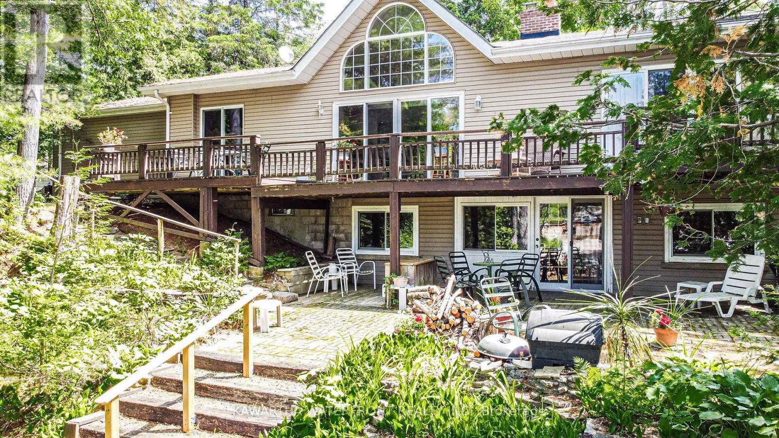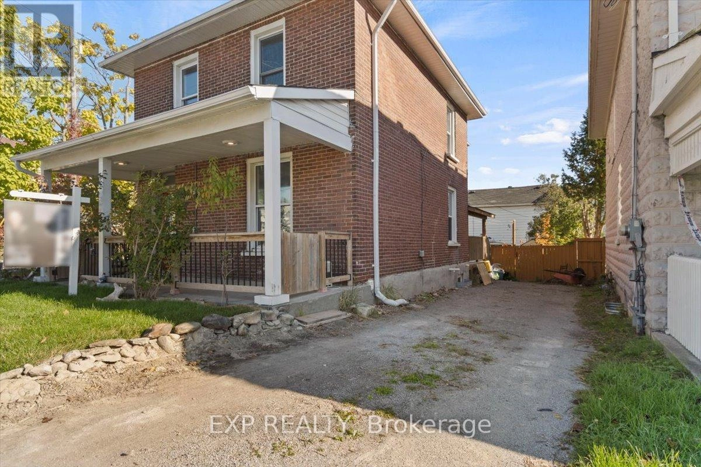20 Cherry Beach Lane - 486 County Rd 18 Road
Prince Edward County, Ontario
Soak Up the Lifestyle of Prince Edward County in this Seasonal Mobile Cottage! Welcome to 20 Cherry Beach Lane, your perfect retreat in the heart of beautiful Prince Edward County! Located in Cherry Valley at Cherry Beach Resort on East Lake, this 2009 Trophy Den model is lovingly maintained and designed for comfort and cottage charm. A one-bedroom getaway also features a bright sunroom, giving you extra space to relax, entertain, or host overnight guests. The full 4-piece bath and organized floor plan make it ideal for couples or anyone seeking a cozy seasonal escape. The open-concept kitchen and dining area are perfect for effortless meals and entertaining, while the sun-filled living space invites you to unwind after a day on the water. Step outside to the deck, offering seamless indoor-outdoor living whether you're enjoying your morning coffee or gathering for sunset BBQs. This cottage s centrally located on the Resort, this location offers access to everything plus a safe spot for kids or pets to play. Enjoy your very own firepit is ready for evenings filled with smores and laughter. Just a short stroll away, you'll find fantastic EAST LAKE, a sandy beach and resort-style amenities: a pool, splash pad, multi-sport court, playground, and entertainment. Everything you need for endless summer fun is right here. Whether you're searching for a weekend retreat or a seasonal haven from May to October, this mobile cottage has it all. Site fees apply. Come fall in love with the County lifestyle today! Purchase price not subject to HST- (id:59743)
RE/MAX Quinte Ltd.
Crkl008 - 486 County Road 18
Prince Edward County, Ontario
Soak Up the Lifestyle of Prince Edward County in this Seasonal Mobile Cottage! 8 Cricket Lane welcomes you to your dream escape in the heart of beautiful Prince Edward County! Located in Cherry Valley at Cherry Beach Resort on EAST LAKE. This lovingly maintained 2017 Northlander Chestnut model offers the perfect blend of comfort, style, and cottage charm. With two organized bedrooms and a full 4 piece bath, this getaway is ideal for families, couples, or anyone craving a relaxing retreat. Step into the bright, open-concept kitchen and dining area, designed for effortless entertaining and cozy family dinners. Just a few steps down, the sun-filled living room beckons with large windows that bring the outdoors in the perfect spot to unwind after a day at the beach. Double decks on either side offer seamless indoor-outdoor living, whether you're sipping morning coffee in the sunshine or enjoying sunset BBQs. The cottage backs onto a peaceful open green space, offering a safe and scenic spot for kids to play while staying in sight. Just a short stroll away, you'll find amazing resort-style amenities: a sparkling pool, fun-filled splash pad, multi-sport court, playground, and a gorgeous sandy beach. The Backyard has it's own firepit ready to toast up some smores! Everything you need for endless summer memories. Whether you're looking for a weekend retreat or a seasonal family haven, making memories to last a lifetime -this mobile cottage has it all. Come fall in love with the County lifestyle! Season is May to October. Site fees are extra. Purchase price not subject to HST- (id:59743)
RE/MAX Quinte Ltd.
11 Staples Avenue
Clarington, Ontario
Welcome to this incredibly well-maintained 3-bedroom, 4-washroom family home, ideally located in a prime South Courtice neighbourhood just minutes from the 401. Step inside to a bright and spacious main floor featuring gleaming hardwood floors, a large foyer with convenient garage access, and an inviting eat-in kitchen with a breakfast bar. Upstairs, the principal bedroom retreat offers a full ensuite bath and an absolutely massive walk-in closet, perfect for all your storage needs. The finished basement extends your living space with a 4th washroom and stylish pot lighting, making it ideal for entertaining or relaxing. Outside, you'll appreciate the 1.5-car garage, double-wide driveway, and excellent curb appeal. (id:59743)
Royal LePage Frank Real Estate
601 - 25 The Esplanade
Toronto, Ontario
Welcome Home To 25 The Esplanade. A Bright, Spacious One Bedroom Unit In An Exceptionally Maintained Building In The Heart of Toronto. With ALL UTILITIES INCLUDED This One Is Sure to Check All Of Your Boxes: 24 Concierge services, Great Amenities, Gym, Sauna, Huge Hot Tub, Stunning Party Room, Seven Different Terraces Including The Skypark BBQ Terrace On The Same Level As Your Unit. Steps to Union Station, St. Lawrence Market, Distillery District, Financial District, Meridian Hall And So Much more. (41009229) (id:59743)
Our Neighbourhood Realty Inc.
35 Fire Route 83
Trent Lakes, Ontario
35 Fire Route 82 Beautiful brick bungalow on 2 acres of privacy, 5 Minutes from Buckhorn. Three bedrooms, one bath, double car garage, beautiful landscaping and gardens. Wide plank oak floors throughout the main floor, updated kitchen with island and Corian counters. Updated bathroom with a cheater door to the primary bedroom with his and hers closets. Newer propane forced air furnace, wood burning fireplace on the main floor and efficient ducted fireplace in the lower level. Patio doors from dining room and primary bedroom, waiting for your addition of decks. Lower level offers huge potential to increase your own equity in this house, room for a family room and two bedrooms, already insulated and ready to go. Quality built with top grade building materials, epoxy flooring in garage. Minutes from walking trails, snowmobile trail and Buckhorn Lake on the Trent Severn Waterway only 5 minutes away. (id:59743)
Royal LePage Frank Real Estate
10729 Black Lake Road
Minden Hills, Ontario
This cozy, water-access-only cottage is the quintessential escape from the everyday. Tucked into a large, natural lot on the serene shores of Black Lake, this charming retreat offers 100 feet of owned shoreline and incredible privacy, backing onto 92 acres owned by the Black Lake Conservation Group Ltd. A true nature lovers paradise!The main cottage features 2 bedrooms plus a spacious loft, a 3-piece bath, and a cozy living room with a wood-burning fireplace (not WETT-certified). Freshly painted on the exterior, the structure is in great shape and ready for your summer adventures. A generous screened-in deck offers the perfect spot to unwind, dine, or simply enjoy the peaceful waterfront views. This classic cottage experience includes a separate bunkie to comfortably accommodate additional guests perfect for creating lasting family memories or hosting friends. The property is equipped with a septic system and is just a short boat ride from the main dock. Located minutes from the vibrant town of Minden, you'll have easy access to charming shops, local restaurants, farmers markets, and scenic hiking trails, all while enjoying the peaceful seclusion of your private lakefront retreat. Whether you're seeking a special getaway, a nature-filled hideaway, or dreaming of a family compound, this Black Lake gem delivers. (id:59743)
RE/MAX Hallmark Eastern Realty
RE/MAX Professionals North
1302 Dobbin Avenue
Peterborough Central, Ontario
Discover your dream home at 1302 Dobbin Avenue! This exquisite, fully renovated bungalow, set on a tranquil cul-de-sac, offers the perfect blend of modern comfort and family-friendly living. The heart of the home is its brand new kitchen with island and breakfast bar, ready for culinary adventures. With three comfortable bedrooms on the main floor and a self-contained in-law suite in the basement complete with a gas fireplace and separate entrance, flexibility abounds. Step outside to a private oasis - a fully fenced, level backyard showcasing beautiful armour stone landscaping and a spacious hot tub, perfect for entertaining or unwinding. Enjoy the convenience of being just moments from the downtown amenities, schools, shopping and hospital. Practical features include ample parking, a newly installed irrigation system and inviting soffit lighting that illuminates the evenings. Don't miss the opportunity to experience this remarkable property! (id:59743)
Keller Williams Energy Real Estate
842 Upper Turriff Road
Bancroft, Ontario
This beautiful 148 acre property features a 3 bedroom home with 1085 sq ft on the main floor and has been continually updated and shows pride of ownership everywhere. The open concept design, cathedral ceiling and wood stove contributes to a very cozy and open atmosphere. The deck has been recently replaced and offers a place to relax. New eavstrough and gutters installed. The basement has been recently partially finished and includes a walkout entrance. The property acreage features a mix of forest, pasture, and protected wetlands which includes a thriving rookery. Wildlife abounds and a network of trails winds through the land perfect for horseback riding, hiking, or hunting. Ideal for equestrians, the property features multiple fenced paddocks, pastures, a Quonset hut, and a new animal shelter. The Hastings heritage trail is only 500 meters down the road for the ATV and snowmobile enthusiasts. (id:59743)
Century 21 Granite Realty Group Inc.
110 Scugog Street
Clarington, Ontario
All-Brick Beauty on a Dream Lot! Welcome to this inviting 3-bedroom, all-brick bungalow nestled on one of the most desirable streets in the neighbourhood. Surrounded by mature trees, this home offers timeless curb appeal and a sense of tranquility that's hard to find. The fantastic, generously sized lot provides endless possibilities whether you dream of lush gardens, outdoor entertaining spaces, or future expansion. Inside, you'll find a functional layout with large sun-filled principal rooms and a cozy, welcoming feel throughout. Perfect for first-time buyers, downsizers, or those looking to add their own personal touch, this property combines charm, location, and potential in one package. Home is freshly painted throughout and new carpet in three bedrooms, rec room and stairs. Unpack and enjoy! (id:59743)
Keller Williams Community Real Estate
1091 Trail Valley Drive
Oshawa, Ontario
First time offered. Preferred N/E Oshawa location. Sensational home with over 3100 sq.ft. of beautiful living space including 5 BRs, 4 Baths, 2 Family Rooms, custom designed & professionally renovated kitchen, 2W/Outs -1from kitchen & 1 from lower level Fam Rm to patio + Heated salt water AG pool, Garden building with its own hydro panel. Many upgrades and extras including new custom front door with sidelights. Spacious double garage with loft, heater, GD opener. New appliances: Fridge 2020. Stove 2023, D/W 2021, New furnace & A/C 2022, new flooring 2022, California shutters. Renovated bathrooms. BI Bar has RI for sink. 200 AMP panel. Kitchen offers custom island with under table cabinets. All cupboards are "self-supporting" with no support bars in the middle or in corner cabinets giving full access to entire cupboard. Built-in under cabinet "no touch" lighting - just wave your hand. Touch faucet plus pot filler tap at stove. Pot lights. "Kraus" Farmhouse sink, garburator, custom try cupboard, pantry, ceramic backsplash. Exceptionally well cared for and upgraded home - please see attached feature sheet for more complete list of upgrades and extras. (id:59743)
Career Real Estate Services Ltd.
25 Government Dock Road
Kawartha Lakes, Ontario
Tucked along the rivers edge, right where the water rushes over the dam, this cottage/home captures the true essence of cottage country living. The steady roar of the falls becomes the soundtrack to your days, creating a peaceful rhythm that blends perfectly with the natural surroundings. This property boasts large living space to accomodate the whole family and all your friends, with a main level boasting 3 bedrooms, full bath and an open concept great room dining room and kitchen. A welcoming lower level, perfect for visiting family, overnight guests, or even a cozy in-law suite. The generous, flat lawn is perfect for horseshoes, family barbecues, and various activities. The courtyard offers a serene escape from the water, making it an excellent spot to enjoy a good book or gather around the chiminea during the cool autumn evenings. Best of all, there is160 feet of private waterfront on the Gull River, flanked by granite bottom and deep waters. Swim across the river to the natural sandbar for sunny afternoons of family fun and laughter.With direct boat access to Shadow Lake, your summer adventures are limitless,waterskiing, tubing, or a quiet paddle at sunset.It's like having your very own lazy river right at the dockgrab a floaty, kick back, and drift downstream without a care in the world. Some additional key features include Large lower level family room and dining / games room space, Wood burning fireplace on both levels, a spacious cold cellar, a storage room, a versatile laundry room with space to add a kitchen and more! Ask for the link to the Storybook for more! (id:59743)
Kawartha Waterfront Realty Inc.
650 Armour Road
Peterborough East, Ontario
Charming 4-Bedroom Century Home in the Heart of Peterborough. Welcome to 650 Armour Rd., a beautifully updated century home that blends historic charm with modern conveniences. This inviting 4-bedroom, 2-bathroom residence is situated on a spacious lot, offering ample room for outdoor activities, gardening, and relaxation. Located just minutes from downtown Peterborough, this home is perfect for families or anyone looking to enjoy a vibrant community close to schools, shops, and restaurants. Step inside to find freshly updated interiors featuring new flooring throughout, bright and airy rooms, and large windows that fill the space with natural light. The main floor offers a cozy living room and separate dining area, perfect for entertaining guests or enjoying family dinners. The kitchen, with its warm cabinetry and classic design, provides plenty of storage and functionality for everyday living. Upstairs, you'll find four generously sized bedrooms, each with its own unique charm and abundant natural light. The unfinished basement provides an excellent opportunity for customization, whether you're looking to create additional living space, a home gym, or extra storage. Outside, the large backyard offers endless potential for outdoor entertaining, gardening, or simply relaxing in your own private oasis. The brick exterior adds timeless curb appeal, and the covered front porch is the perfect spot to enjoy your morning coffee or unwind after a busy day. With a prime location close to parks, schools, and all that Peterborough has to offer, this home is a true gem. Don't miss your chance to own a piece of Peterborough's history with all the modern updates you've been looking for! **EXTRAS** Close to Parks, Paths, restaurants, schools and transit (id:59743)
Exp Realty
