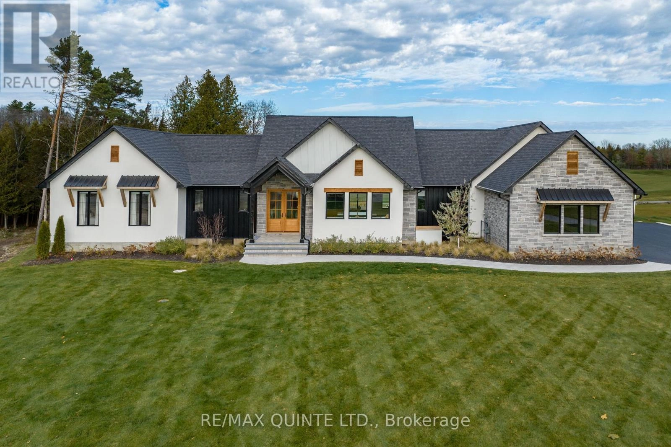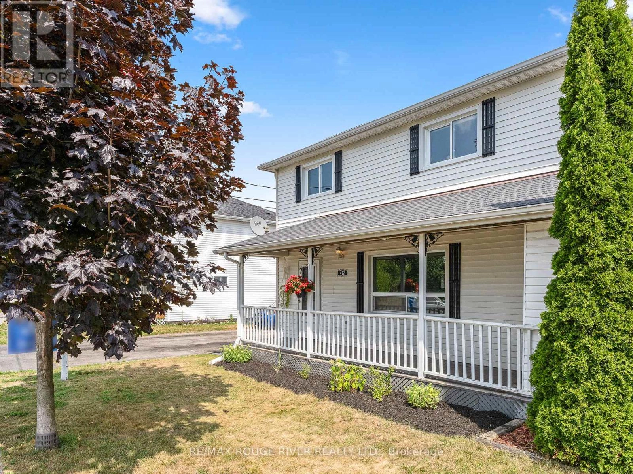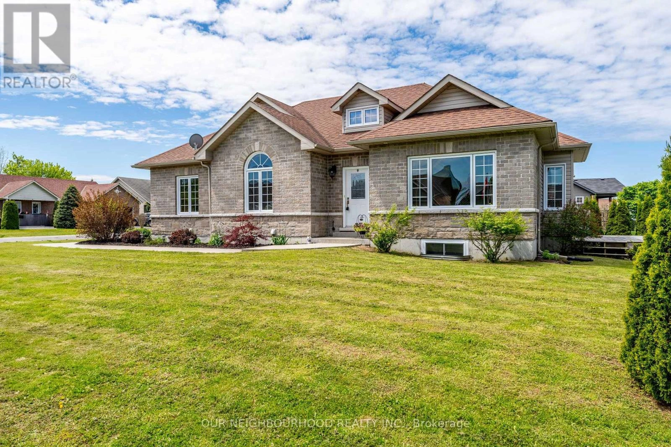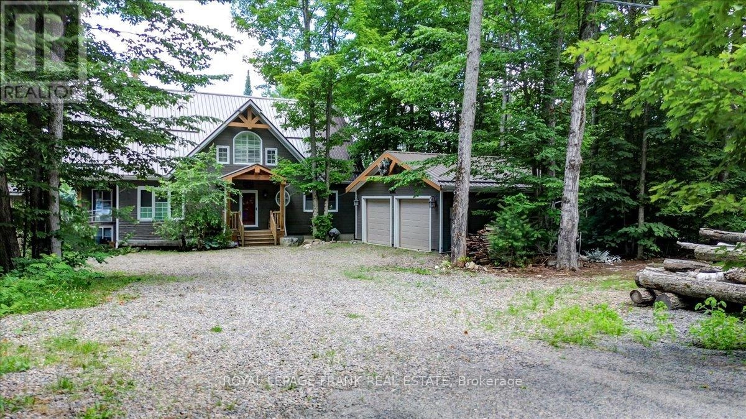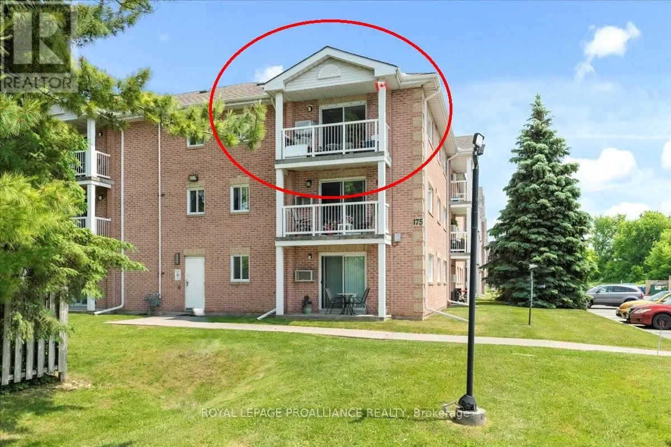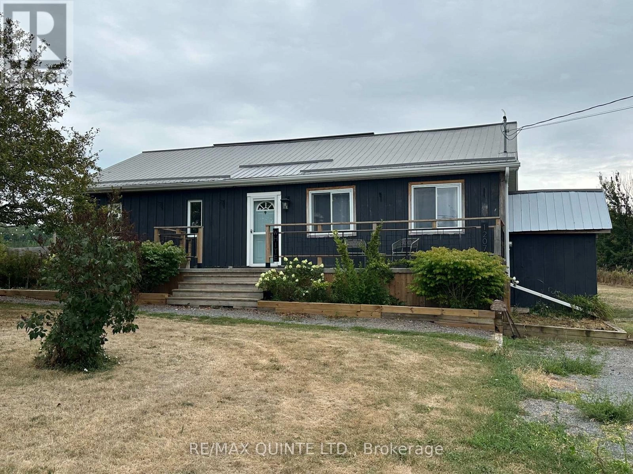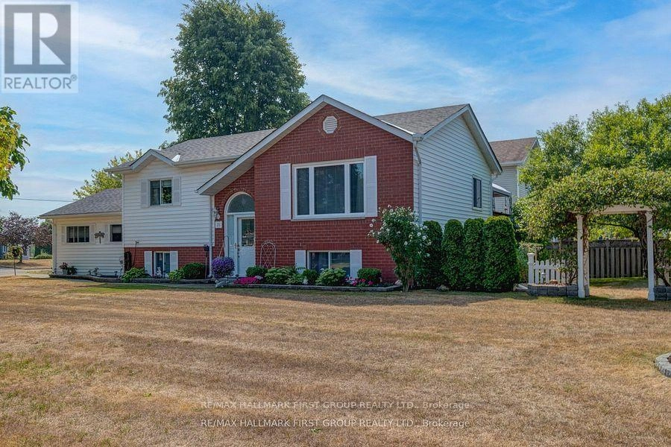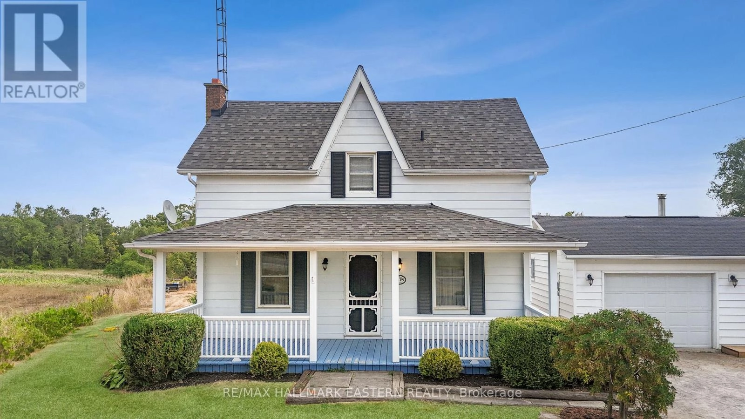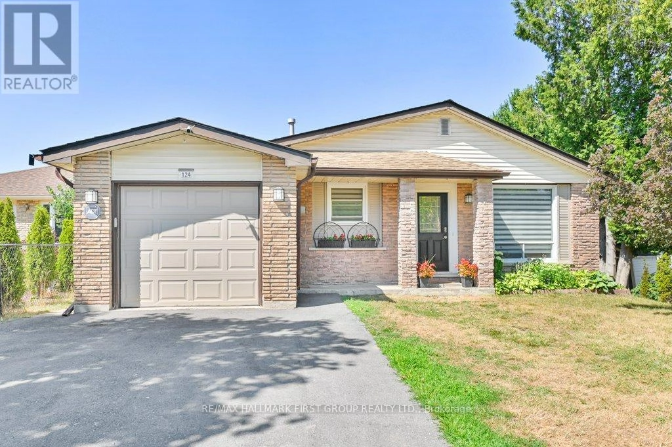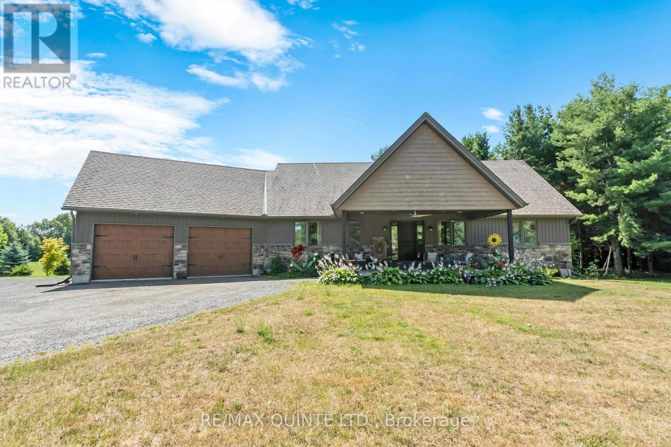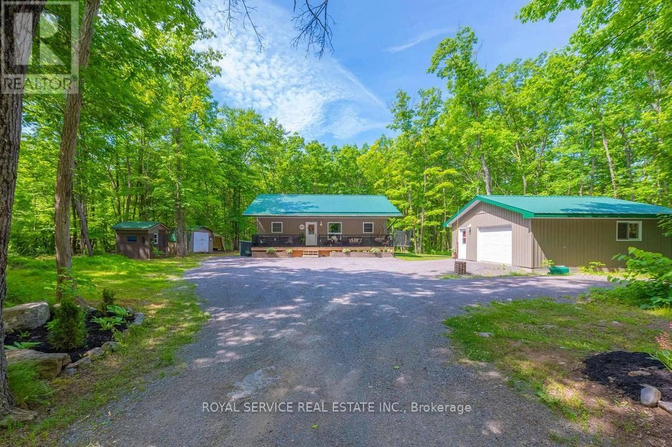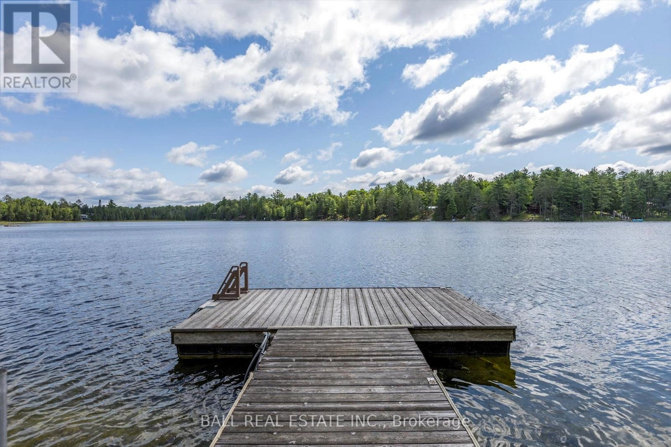16 - 665 Harmony Road
Belleville, Ontario
Experience refined living in this newly completed 2,645 sq. ft. custom bungalow, perfectly positioned along the prestigious 11th hole of Black Bear Ridge Golf Course. Designed for those who value elegance and comfort, this residence features soaring 18-foot vaulted ceilings and expansive windows that capture sweeping fairway views. The gourmet kitchen is complemented by a walk-in pantry, flowing seamlessly into a bright, open-concept living space. Step outside to your covered terrace for year-round enjoyment, or unwind in the private infrared sauna after a day on the greens.The fully finished walkout lower level offers additional bedrooms, a stylish wet bar, a spacious family room, a wine cellar, and a spa-inspired bathroom ideal for entertaining or hosting overnight guests. A three-car garage with epoxy floors with slat walls, professional landscaping, and thoughtful finishes throughout this exceptional property. Residents enjoy the convenience of snow removal, street lighting, and waste collection in their monthly fee. This is more than a home, its a lifestyle, set within one of the regions most sought-after golf communities. (id:59743)
RE/MAX Quinte Ltd.
412 Alexandria Drive
Cobourg, Ontario
A Rare Opportunity: Own Two Semi-Detached Homes in a Thriving Cobourg Community! Discover an unparalleled opportunity to own a charming, semi-detached home in a buzzing Cobourg community. This property at 412 Alexandria Drive is a rare find, with a second, adjacent home at 414 Alexandria Drive also for sale by the same owner.This isn't just a homeits a solution for modern living. Imagine the possibilities: live in one home while generating rental income from the other, or create a perfect multi-generational situation where family can live side-by-side. Owning both homes is an incredibly affordable way to secure your family's future. Located on a quiet cul-de-sac, this neighbourhood is an ideal sanctuary for families. A stone's throw away is the Cobourg Community Centre, the heart of the community and home of the Cobourg Cougars. Monday night games are a local tradition, and the center hosts a variety of events and activities for all ages. The homes open views of the soccer field provide a serene daily backdrop, where you can watch the sunsets from your covered porch. The backyard offers a private and secluded space with no rear neighbours. In winter, the expansive green space transforms into a magical wonderland where lights have been strung on the back creek for cherished Christmas Eve skating parties. The home itself is a picture of comfort and convenience. It has been freshly painted and is move-in ready, featuring 3 generous bedrooms and 1.5 bathrooms. The main floor offers the ultimate in convenience with dedicated laundry and ample pantry space. The fully fenced backyard is perfect for family gatherings. High demand for affordable family living is evident in the number of new homeowners this community has recently welcomed. Don't miss this one-of-a-kind chance to own a home that delivers a lifestyle of tranquillity, community, and incredible opportunity. This home has been lovingly cared for. The homeowners are motivated to sell, so don't delay! (id:59743)
RE/MAX Rouge River Realty Ltd.
16 Cortland Crescent
Cramahe, Ontario
This beautifully maintained bungalow, offers the perfect blend of comfort and modern living in the heart of Colborne. Nestled in a desirable neighbourhood on a corner lot, this property provides a welcoming atmosphere and convenient access to the 401 and downtown amenities. The spacious main floor features an open-concept kitchen and living area, ideal for both everyday living and entertaining. Step outside to a charming deck, ideal for enjoying the outdoors. With three well-sized bedrooms on the main floor, including a primary suite with its own ensuite bathroom, this home is designed for easy living.The fully finished basement extends the living space with an additional bedroom, a three-piece bathroom, and plenty of room for family and friends. Whether you're looking for a family home or a place to settle into a peaceful community, this property offers the perfect opportunity to enjoy the best of both comfort and convenience. (id:59743)
Our Neighbourhood Realty Inc.
355 West Diamond Lake Road
Hastings Highlands, Ontario
Welcome to this custom home built in 2020, designed for comfort and views with rustic charm and modern elegance. Tucked away on a quiet cul-de-sac, this home is ideal for year round residence or your private getaway. Offering three bedrooms, two and a half baths, with a dog shower, this home was designed to maximize privacy and deliver spectacular lake views in every season. The light-filled, open concept layout features white oak hardwood flooring, a stunning 16' stone fireplace with Pacific Energy insert, imported porcelain ceramic accents and brick tile finishes. The chef's kitchen, crafted by Bloomsbury Kitchens, boasts quartz countertops, a large island for casual dining, stainless steel appliances, a pot filler and under cabinet lighting. Through the barn door a convenient mudroom with a spacious pantry and laundry area gets the main floor clutter free. Step out onto the large partially covered deck for grilling, relaxing and enjoying the views. Main floor primary bedroom with direct deck access, walk-in closet, a spa worthy ensuite with soaker tub, walk-in shower and double quartz vanities. The fully finished walk out basement is an entertainer's dream with large rec space, propane fireplace, built in bar, billiard area, two bedrooms with room to convert for additional sleeping space. Follow the landscaped path to the water's edge, enjoy the view under the pergola, warm your toes at the campfire and jump into clean Diamond Lake. Lakeside storage for the toys, additional space for guests in the bunkie and detached oversized two car garage. This is one not to be missed! (id:59743)
Royal LePage Frank Real Estate
307 - 175 Haig Road
Belleville, Ontario
Welcome to this bright and beautifully updated top-floor condo in Belleville's sought-after east end! This carpet-free 2-bedroom, 1-bathroom apartment offers a stylish and low-maintenance lifestyle with modern finishes throughout. Enjoy the stunning updated kitchen with sleek cabinetry, beautiful countertop, breakfast bar, stainless steel appliances and contemporary touches. The bathroom has been refreshed with a tile tub surround & shower system that feels like having a spa in your own home! The south facing bedrooms have large closets and the in suite laundry room provides space for storage. This unit's southwest-facing balcony is perfect for soaking up afternoon sun and looking out at colourful evening skies, while additional windows fill the space with natural light all day long . Located close to all amenities; shopping, transit, parks, the waterfront trail, the hospital and more, this condo is the perfect blend of comfort and convenience. Ideal for first-time buyers, downsizers, or anyone seeking easy living in a prime location! (id:59743)
Royal LePage Proalliance Realty
12075 Loyalist Parkway
Prince Edward County, Ontario
Tourist Haven! Prince Edward County! Charming 2-bedroom bungalow ideally located between the Glenora Ferry, Lake on the Mountain, and Picton. Perfect as a seasonal cottage, short-term rental, or first-time buyer opportunity. Open-concept layout with spacious main floor bedrooms. Main floor laundry. Walk-out patio from kitchen, full basement for added storage or potential living space. Metal roof. Appliances included. Surrounded by popular tourist attractions, wineries, and fine dining. A great opportunity to own in desirable Prince Edward County! (id:59743)
RE/MAX Quinte Ltd.
15 Catherine Crescent
Brighton, Ontario
Immaculate 2&1 bedroom Raised Bungalow with double car garage Home has had total makeover by very discriminating owner kitchen owner Kit features Cathedral ceiling, newer Laminate flooring, B/I Dishwasher, Eating area with newer bay window newer Sliding Glass Door leading to Composite Deck with Gazebo Surrounded by mature trees and shrubs making private sitting area complete with storage underneath. Formal Dining room w/cathedral ceiling and upgraded laminate flooring open to formal Living room w/upgraded laminate flooring and picture window. Prime bedroom features wall to wall closet, 3 pce ensuite and upgraded vinyl flooring. 2nd bedroom features broadloom and double closet. Basement features large finished rec room with upgraded vinyl flooring with large storage room. 3rd bedroom with double closet and upgraded laminate flooring Furnace/Laundry room features updated gas furnace, rental HWT and inside entrance to double car garage. Spacious yard is meticulously landscaped with perennials, trees and shrubs Prime neighbourhood on very quiet street. 6 car parking. shingles new in 2023, mostly new windows, 200 amp service. Home shows exceptionally well!!! (id:59743)
RE/MAX Hallmark First Group Realty Ltd.
1415 Young's Point Road
Selwyn, Ontario
1415 Youngs Point Rd Move-In Ready Country Home Minutes from Lakefield - Discover this freshly painted 3-bedroom, 2-bathroom home, perfectly located just a 2-minute drive to downtown Lakefield and a short commute to Peterborough in the beautiful Kawarthas. Set on a large country lot, this property offers the perfect blend of peaceful rural living and convenient access to shops, schools, and amenities. Inside, you'll find a bright, spacious eat-in kitchen and a large living room, perfect for family gatherings. The upper level offers two bedrooms and a full bathroom, while the lower level features an additional bedroom and bathroom ideal for guests, extended family, or a private work space. The property includes a partially heated garage and a versatile bonus room that was once a barbershop, offering potential for a home business, office, or creative studio. Move-in ready, and waiting for you to make it your own. Enjoy the charm of the Kawartha Lakes region while staying close to everything Lakefield and Peterborough have to offer. (id:59743)
RE/MAX Hallmark Eastern Realty
124 Glendale Road
Belleville, Ontario
LOCATION! LOCATION! TUCKED AWAY ON A QUIET CUL DE SAC in Belleville's West End, quiet low traffic neighbourhood, but conveniently located walking distance to schools, parks and shopping. It's all here! Step inside this cozy three level Back-split. Modern open design on main level, with spacious Living room area, open to kitchen and dining space, features large custom island and stools. Great for entertaining. Two good sized bedrooms with closets on upper level and main 4Pc bath. Finished lower area, set up as spacious family room with cozy gas fireplace, lots of space to divide and add extra bedroom. Lower level has 3pc Bath. Main dining area features walkout to side patio area with access to attached garage, drive through with overhead doors on each end. PLUS the best part is the large back yard, 170ft deep lot, fully fenced with private gate to access park area behind. Have a pool party! Swim in your gorgeous clear blue kidney shaped pool and entertain on your large private patio, endless summer fun here making a daily dip part of your routine! Lovely perinnals gardens and shrubs surround the yard making it very private. This is a rare find within the city limits. Gas heating, central air, paved driveway with lots of parking, dead end street with move in ready home, this is the ideal home package and value packed! Add this exceptional property to your list and come for a tour today! Pool Liner replaced 2023, pool pumped replaced 2024. (id:59743)
RE/MAX Hallmark First Group Realty Ltd.
839 County Rd 64 Road
Brighton, Ontario
Escape to Your Private Country Paradise - Set on nearly 12 acres, this exceptional bungalow is where modern comfort meets rustic elegance. From the moment you arrive, you'll notice the unique touches that make this home one-of-a-kind, like the hand-crafted flower art installations that frame the beautifully landscaped front yard. A covered composite front porch welcomes you to sit back and take in the serene surroundings, while the south-facing back deck and patio are made for entertaining, relaxing and soaking up the sun. Inside, the open-concept main floor is designed with both style and function in mind: engeineered hardwood floors, vaulted ceiling, custom built-ins in the living room and pot lighting throughout. At the heart of the home is a chef-worthy kitchen that's sure to impress, featuring Quartz-Calacatta Idillio countertops, farmhouse sink and kettle faucet, soft-close cabintetry with clever hidden drawers, stainless steel LG fridge with internal ice maker, induction stove, range hood and built-in dishwasher. Off the kitchen, a practical mudroom/laundry area with newer Maytag washer and dryer keeps everything tidy and organized. The spacious primary suite is your personal retreat, complete with a walk-in closet and a luxurious 5-piece ensuite with double sinks, a soaker tub, and a walk-in glass shower providing spa-like comfort at home. Downstairs, the fully finished basement offers plush carpeting, 2 additional bedrooms, and flexible living space. Additional highlights: attached 2-car garage with inside entry to both levels, perfect driveway set up for washing your car, and an HRV system, owned water softener and hot water tank. Whether you're seeking peace, privacy, or a place to host unforgettable gatherings, this home delivers it all - just minutes from town, but miles from ordinary. Don't miss your chance to own this rare retreat! (id:59743)
RE/MAX Quinte Ltd.
464 Belmont 7th Line
Havelock-Belmont-Methuen, Ontario
Welcome to 464 Belmont 7th Line. Discover this charming 2+1 bedroom, 2 bath bungalow set on astunning 1.38 acre lot, offering peaceful country living nestled among the trees, but onlyminutes to all amenities. This 4 year home is beautifully landscaped, steel roof for durabilityand a thoughtfully designed layout perfect for families or downsizers. The property features a24x24 insulated and propane heated shop, ideal for hobbies. Stay prepared year round with aGenerlink generator hydro back-up system for peace of mind. A rare blend of privacy,practicality and modern comfort - this is country living at its Best! (id:59743)
Royal Service Real Estate Inc.
1330 County Rd 49
Kawartha Lakes, Ontario
Located on Little Silver Lake, only 10 minutes north of Bobcaygeon on County Road 49, this four season, 8 year new, ICF construction waterfront home/cottage is perfect for year round enjoyment. The 5 hp motor restriction makes this the perfect lake for swimming, canoes, kayaks and scuba diving. Enjoy the weather on the dock or cool off diving into deep waters. In the evening enjoy the stone firepit and take in the stars. The roof overhang provides plenty of space to enjoy the lake and outdoors in any weather. The layout is well planned to separate the 3 bedrooms from the main living area which overlooks the lake. The walls have soundproofing for added privacy. Lots of parking allows room for family and friends to visit. Located at the main road ensures easy year round access. Bell fiber is installed for your home office but not yet connected. (id:59743)
Ball Real Estate Inc.
