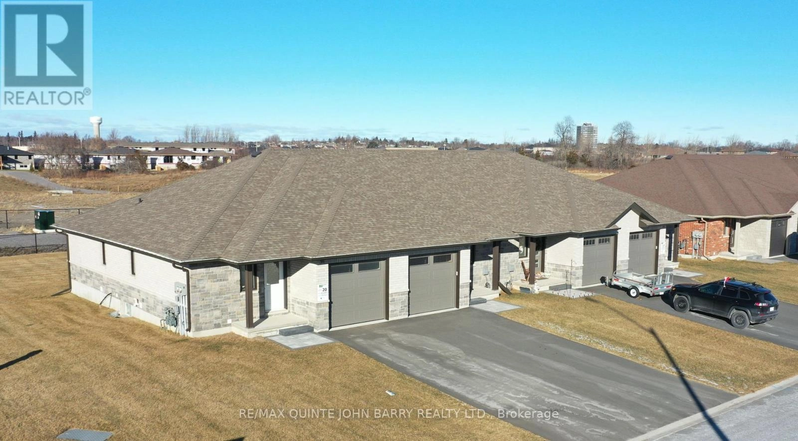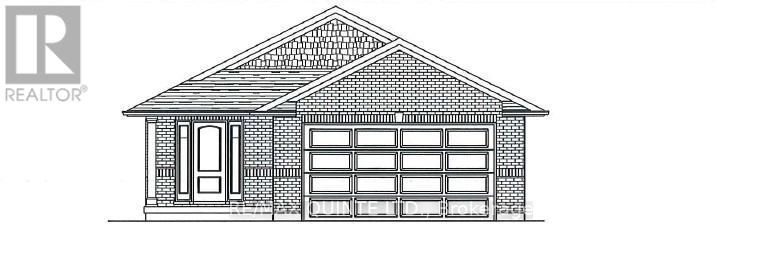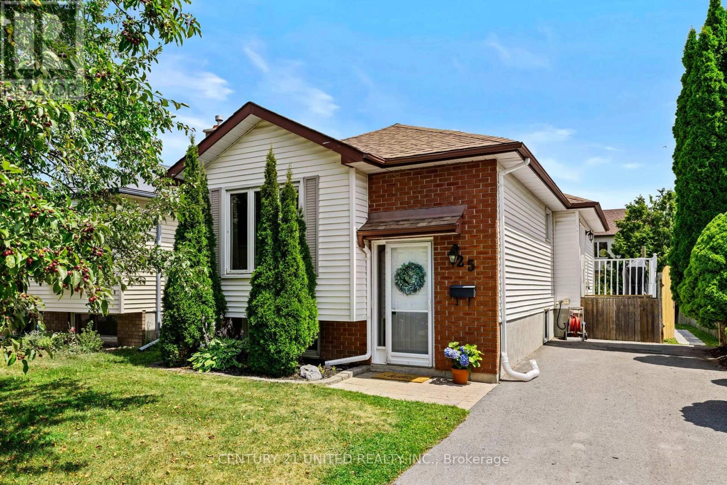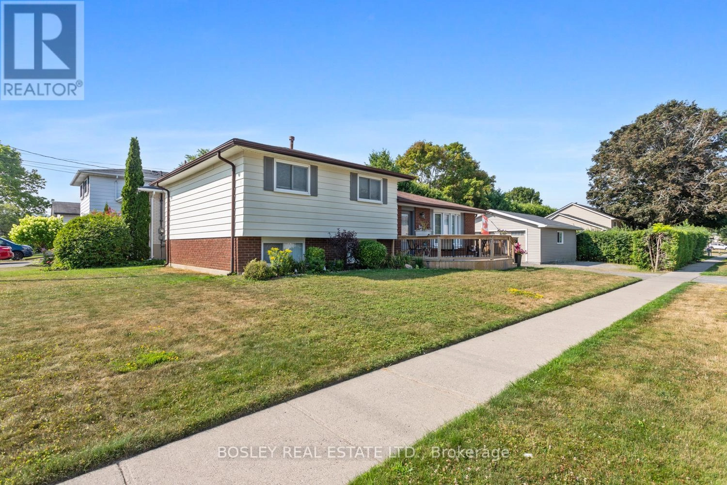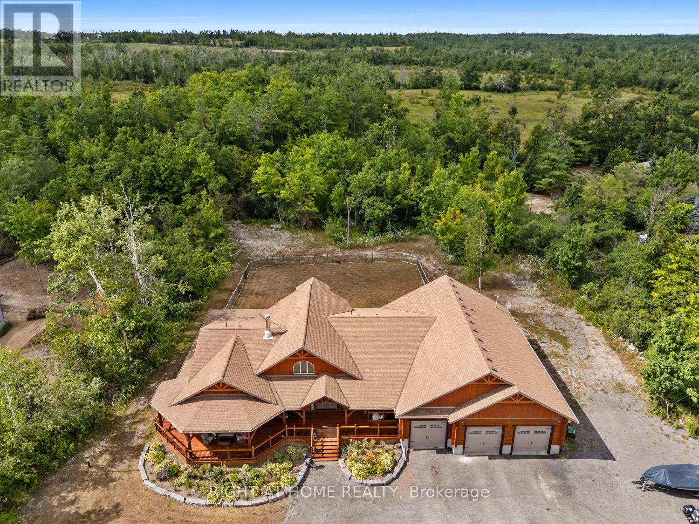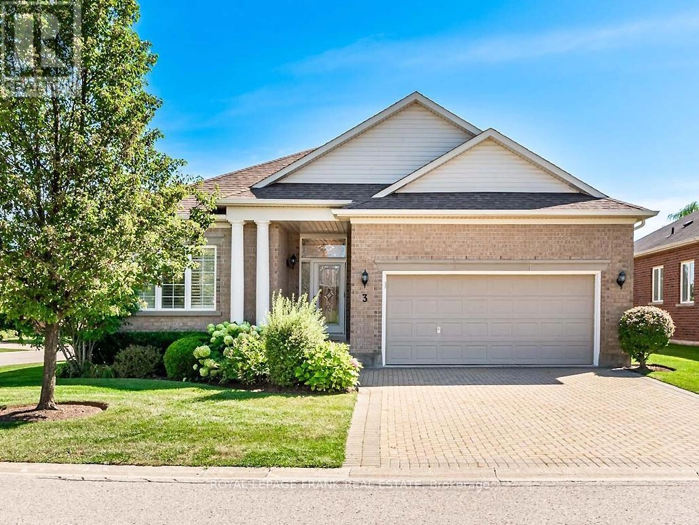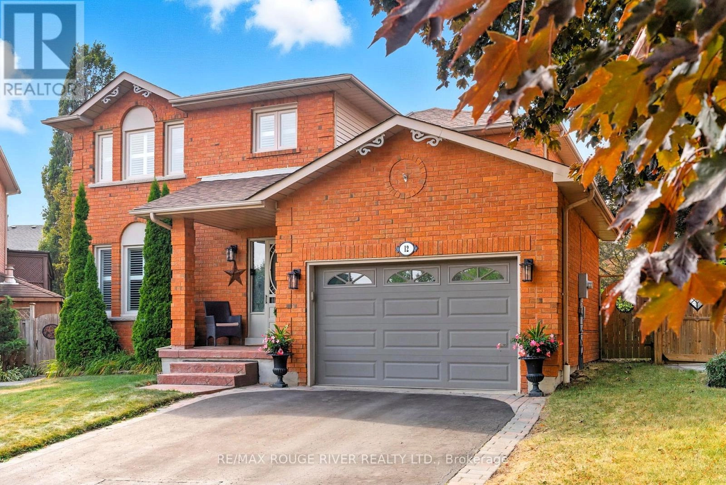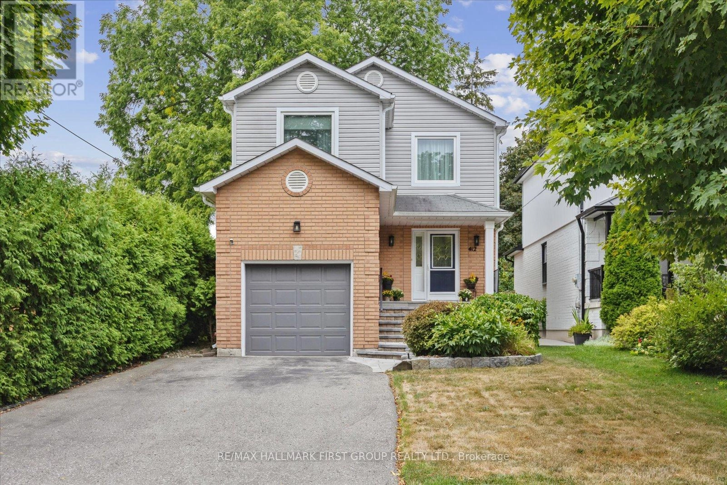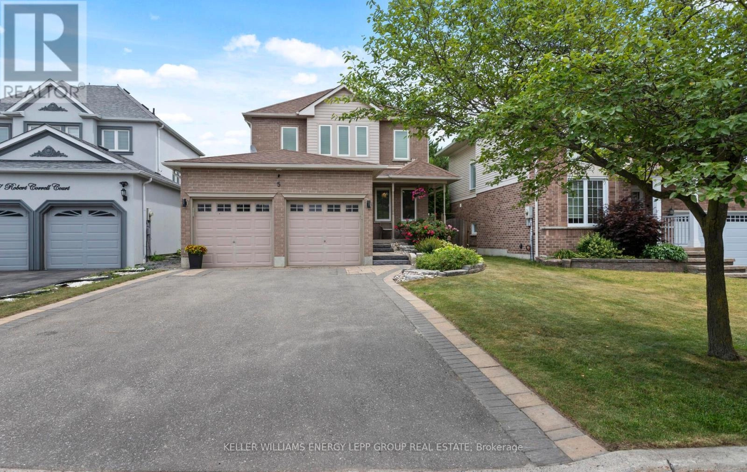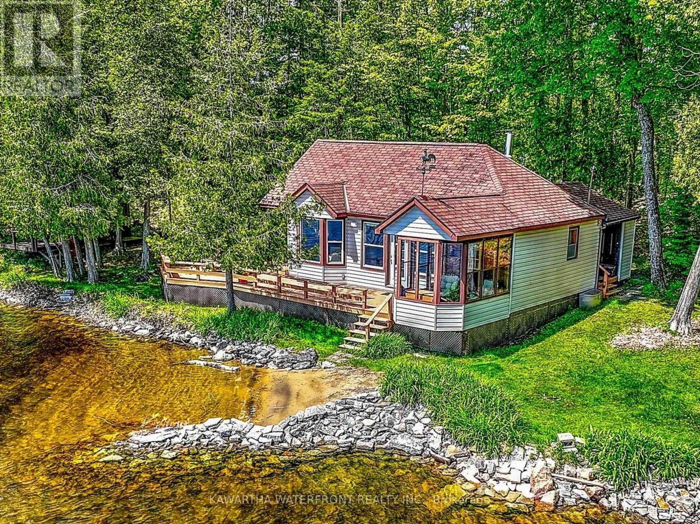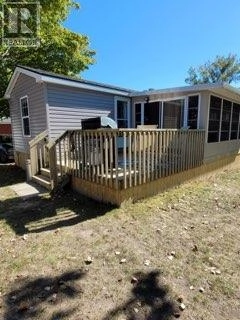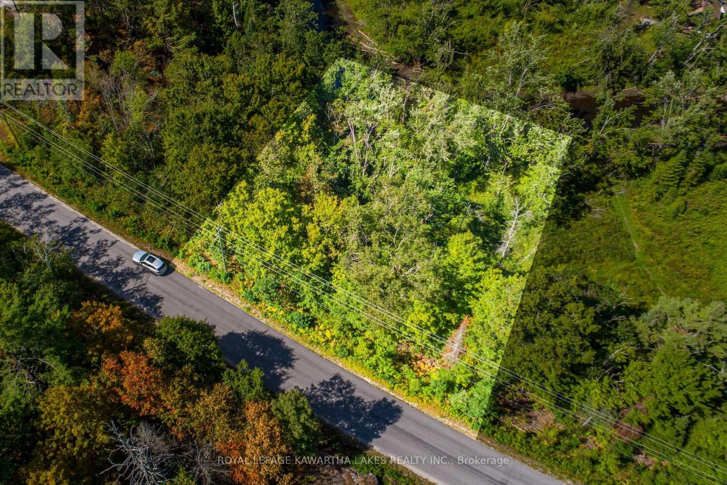Lot 20 - 56 Cedar Park Crescent
Quinte West, Ontario
UNDER CONSTRUCTION - Nestled in the desirable Hillside Meadows of Trenton, this Klemencic Homes townhome, the Burgundy Model, offers 1,023 sq ft and charming curb appeal. The main level, designed with an open concept, highlights a modern kitchen, a spacious great room, and access to a back deck with a gas BBQ hookup. Two bedrooms, including a sizable primary bedroom with a 4pc semi-ensuite, provide comfort on this level. The finished lower level adds 630 sq ft of living space, featuring a third bedroom, a 4pc bathroom, and a roomy recreation area. Enjoy added privacy and beautiful views with no homes directly behind. This home backs onto a 5-acre park, offering a peaceful green space steps away. Conveniently located near the 401, schools, Walmart, and more, this home is a must see! (id:59743)
RE/MAX Quinte John Barry Realty Ltd.
87 Hastings Park Drive
Belleville, Ontario
DUPLEX! Brand new design by Duvanco Homes. Bungalow style 3 bedroom 2 bath main floor with fully finished lower level with separate entrance. 2 independent living suites. Flooring for both levels included premium laminate throughout kitchen, dining and living room. Standard carpet flooring in all bedrooms with Airstep advantage vinyl flooring in all bathrooms. Both kitchens Feature custom designer cabinets with soft close drawers and finished with crown molding. Laminate countertops and main floor kitchen included corner walk in pantry. Both levels have separate laundry located in mechanical rooms. All Duvanco builds include a Holmes Approved 3 stage inspection at key stages of constructions with certification and summary report provided after closing. Neighborhood features asphalt walking/ bike path, pickle ball courts, green space with play structures and located on public transit routes. Note: This structure contains two (2) independent living suites with a fire separation system that meets or exceeds the requirements of the Ontario Building Code. Common single metered service for hydro, natural gas & city water/sewer. (id:59743)
RE/MAX Quinte Ltd.
25 Century Boulevard
Cavan Monaghan, Ontario
Welcome to 25 Century Boulevard located in the quaint Village of Millbrook. This beautifully maintained raised bungalow is perfect for first time home buyers and/or commuters as it is close to HWY 115. The home opens up on the main floor to the cozy living room and dining room that leads into the primary bedroom, 4-piece bathroom, and bright kitchen. Stainless steel appliances compliment the kitchen which opens up to the back deck and fenced in backyard. The fully finished basement is accentuated with a large open family room, 2 additional bedrooms, a 3-piece bathroom, and the laundry room. The big backyard is perfect for hosting guests, playing with the kids, or just relaxing in your own private green space and contains a shed at the back for storing all your yard tools and outdoor toys. (id:59743)
Century 21 United Realty Inc.
483 Ewing Street
Cobourg, Ontario
A welcoming multi level side split in Cobourg's developed West end, you will appreciate more than just the location of this charming home! Nestled on a corner lot with streetscape views, new deck on the North entrance, detached garage/workshop, ample parking and well maintained grounds. The interior of this 3 bedroom home provides a semi open concept on the main level, spacious living room/dining and refreshed kitchen. Finished lower level with family room, laundry and plenty of usable storage, separate entrance to side yard and equally as bright given the split levels. This home is well suited for various buyers, whether you are considering a downsize or starting out, even a growing family, this could be your next move. Close proximity to desirable schools, walking distance to downtown and all amenities and classic curb appeal make for a great combination. You will appreciate the ability to personalize the interior spaces, set up roots in a welcoming community and enjoy the features abundant that this property has to offer. Features; Corner Lot, Multi Level Layout, Semi Open Concept, New Deck & Railing, Detached Garage/Workshop, Finished Lower Level, Additional 4th Level & Storage, Basement Walk Up, Low Maintenance Exterior, Ample Parking (id:59743)
Bosley Real Estate Ltd.
177 Ellwood Crescent
Trent Lakes, Ontario
Welcome to 177 Ellwood Crescent, a unique country retreat, where quality is a cornerstone of this custom built 5 year old, 3000 square foot log home sitting on 2 acres. Open the front door and you are met with vaulted wood ceilings and the perfect open plan, just calling for dinner parties and family gatherings. Relish in the custom kitchen with massive island, the ideal spot to chat while preparing meals. The dining room affords so much room space and the crowning jewel of this open space is the floor to ceiling granite fireplace where winters will never be the same. In addition to the three bedrooms, there is a light filled office, currently used as an art studio. The primary bedroom includes a dreamy walk-in closet with custom cabinetry, a four piece bath with freestanding tub and garden doors leading to the covered deck. There are so many thoughtful touches such as: hickory hardwood flooring throughout, porcelain tile floors, custom pine staircase leading to the unfinished basement that includes a rough in for a 4th bathroom, a spacious main floor laundry room, a fully fenced yard, armour rock landscaping, an incredible covered 2000 square foot wraparound deck with cedar boards, a convenient circular front driveway and if all that wasn't enough then step out of the house into the attached heated 1900 square foot triple car garage with a 4th garage door at the back so you can drive through. This property and all it offers has to be seen to be truly appreciated. The value here is immense, affording privacy but is located just outside Bobcaygeon. Watch the video, book a showing and see all this property has to offer! (id:59743)
Right At Home Realty
3 Little Ben
Whitchurch-Stouffville, Ontario
Welcome To Resort-Style Living At The Ballantrae Golf & Country Club. A Florida Influenced Community Featuring This Castle Pines Model By Original Owner. Step Into A Bright, Open-Concept Layout Featuring 11 Foot High Coffered Ceilings, Sun-Filled Windows, Hardwood Floors Throughout, Wainscoting, California Shutters, And A Seamless Flow Between The Living, Dining, And Kitchen Areas All Within 1885 sq ft. The Kitchen Is Equipped With Modern Appliances, Ample Counter Space, Stone Counters, Butler's Pantry, And A Breakfast Area Overlooking The Garden While You Enjoy Your Morning Coffee. The Den / Office Makes A Great Option To Either Work From Home Or Simply Enjoy As A TV Room. Of Course Do Not Miss Out As You Are Within Steps Of The Picturesque Golf Course. The Monthly Maintenance Includes: Grass Cutting, Gardening, Sprinkler System, Driveway Snow Removal, Rogers TV Plus Internet, Access to Rec Centre With Indoor Heated Salt Water Pool, Change Rooms, Sauna, Hot Tub, Gym, Tennis, Bocce, Billiards, Library, Educational Seminars, Fitness Classes, Plus Banquet Rooms. Excellent Access to Stouffville, Uxbridge, Aurora, Hwy 404, And Shopping, Restaurants, And Hiking Trails. (id:59743)
Royal LePage Frank Real Estate
12 Limestone Crescent
Whitby, Ontario
Welcome to this beautifully maintained 4+1 bedroom family home, perfectly situated on an oversized premium pie-shaped lot featuring a custom Solda inground kidney-shaped pool complete with water slide - your private backyard oasis! Step inside to find elegant formal living and dining rooms with large windows that fill the space with natural light. The main floor boasts an open-concept family room with a cozy fireplace, overlooking the fully fenced resort-style backyard. The bright and cheerful kitchen features solid wood cabinetry, custom backsplash, and a spacious breakfast area that walks out to a large deck - ideal for entertaining or relaxing poolside. Upstairs, the spacious landing is illuminated by a skylight and leads to a generous primary bedroom with a 3-piece ensuite, walk-in closet, and additional double closet. The remaining bedrooms are well-sized with ample closet space for the whole family. The fully finished basement offers a large open recreation area with a gas fireplace and built-in cabinetry with accent lighting - perfect for movie nights or gatherings. A bonus room provides the flexibility for an additional bedroom, home office, gym, or playroom. Conveniently located close to excellent schools, public transit, community centre, parks, shopping and all major amenities, this home is the perfect blend of comfort, space, and lifestyle. Don't miss your chance to own this rare gem!! (id:59743)
RE/MAX Rouge River Realty Ltd.
412 Athol Street
Whitby, Ontario
Located in a prime downtown Whitby location, a short walk to shopping and restaurants, this home is brimming with character and has been meticulously maintained inside and out. Featuring hardwood flooring throughout, a sunken living room and renovated main washroom with skylight, this home blends timeless appeal with modern comfort. The finished basement with a 3-piece bath, ample storage and entrance to the garage from the home add to its functionality, while windows, siding, and eavestroughs have all been replaced in the last 10 years, ensuring peace of mind. Enjoy the widened driveway, striking front hardscaping, and an extra-deep backyard complete with lush gardens and a large deck perfect for entertaining. This home truly offers a combination of warmth, style, and thoughtful upgrades in one of Whitby's most desirable neighbourhoods. (id:59743)
RE/MAX Hallmark First Group Realty Ltd.
5 Robert Correll Court
Whitby, Ontario
For Lease in Prime North Whitby Spacious Retreat in a Peaceful Location. Located on a quiet court in one of North Whitby's most desirable neighbourhood's, this detached 3+1 bedroom, 3-bathroom home offers the space and comfort you are looking for. Situated in a mature, family-friendly community, it is just minutes from shopping, parks, public transit, and Highway 401.Zoned for some of Whitby's top-rated schools this home is an excellent choice for families. The primary bedroom features double-door entry, a four-piece ensuite, and a large walk-in closet. Two additional bedrooms offer comfortable space for children, guests, or a home office. The finished basement includes a bright recreation room and a fourth bedroom, providing flexibility for extended family or additional living needs. A private backyard deck offers the perfect setting for outdoor dining or morning coffee. This is a rare lease opportunity $3,100 + Utilities, it combines space, lifestyle, and location in one of Whitby's premier areas. (id:59743)
Keller Williams Energy Lepp Group Real Estate
103 Shadow Lake 2 Road
Kawartha Lakes, Ontario
This wonderful Shadow Lake cottage is located near the tip of a south-facing point and has a very generous 171 ft of sandy waterfront that provides exceptional privacy. The cottage is ideally sited close to the shoreline and features an expansive deck and sunroom that provides perfect vantage points for observing young swimmers and lovely south-easten vistas down the expanse of Shadow Lake. The three season cottage, which was built in 1932 and has been in the same family ever since, has been lovingly maintained and upgraded over the decades, including a substantial addition in the 1990s, steel beams under the cottage, low maintenance vinyl siding, interior insulation, and beautiful cedar walls and vaulted ceilings that exude a bright, airy cottage vibe. The four bedrooms, sofa-bed in the living room, and the upper-level bedroom in the waterside bunkie provide ample capacity for friends and family. The lot is mostly treed, natural, and low maintenance, with a level lawn play area and fire pit next to the water. The property is being sold turn-key with almost all furniture and furnishings included. (id:59743)
Kawartha Waterfront Realty Inc.
Cbl056 - 486 County Road 18
Prince Edward County, Ontario
Affordable waterfront in Cherry Beach Resort on East Lake in Prince Edward County! Enjoy waterfront living in this beautifully upgraded 2013 Northlander Poplar mobile cottage situated in a quiet, prime location on the point of Cherry Beach Lane. This two bedroom, one bath mobile home with a spacious sun porch is unique in that all of the rooms enjoy waterviews and stunning sunsets. Spend your summer hours relaxing on your deck and grilling on your patio, or walk down to your expansive private dock* and go for a swim, a sail or a boat ride on beautiful East Lake. Cherry Beach Resort is located just outside of the town of Cherry Valley and offers a variety of amenities such as an inground pool, beaches, campfire facilities, WiFi, sports and water activities and much more. Don't miss this opportunity to own a slice of waterfront paradise in Prince Edward County! *sale of dock is negotiable (id:59743)
Chestnut Park Real Estate Limited
Pt Lot 36 Edwina Drive
Trent Lakes, Ontario
This beautiful property sits along the picturesque banks of the Miskwaa Ziibi River, offering breathtaking views and a peaceful natural setting. Spanning 0.66 acres with approximately 160 feet of waterfront, it's the perfect spot to enjoy swimming, fishing, and canoeing right from your own land. It is conveniently located just 15 minutes from Bobcaygeon and 1.5 hours from Toronto, this lot provides a serene escape that's still close to town. (id:59743)
Royal LePage Kawartha Lakes Realty Inc.
